キッチン (茶色いキッチンパネル、緑のキッチンパネル、フラットパネル扉のキャビネット、スレートの床) の写真
絞り込み:
資材コスト
並び替え:今日の人気順
写真 1〜20 枚目(全 235 枚)
1/5

Pantry wall of compact kitchen. Slate tile flooring, hand-glazed ceramic tile backsplash, custom walnut cabinetry, and quartzite countertop.
フィラデルフィアにある高級な小さなコンテンポラリースタイルのおしゃれなキッチン (アンダーカウンターシンク、フラットパネル扉のキャビネット、中間色木目調キャビネット、珪岩カウンター、緑のキッチンパネル、セラミックタイルのキッチンパネル、パネルと同色の調理設備、スレートの床、グレーの床、白いキッチンカウンター) の写真
フィラデルフィアにある高級な小さなコンテンポラリースタイルのおしゃれなキッチン (アンダーカウンターシンク、フラットパネル扉のキャビネット、中間色木目調キャビネット、珪岩カウンター、緑のキッチンパネル、セラミックタイルのキッチンパネル、パネルと同色の調理設備、スレートの床、グレーの床、白いキッチンカウンター) の写真

This kitchen remodel involved the demolition of several intervening rooms to create a large kitchen/family room that now connects directly to the backyard and the pool area. The new raised roof and clerestory help to bring light into the heart of the house and provides views to the surrounding treetops. The kitchen cabinets are by Italian manufacturer Scavolini. The floor is slate, the countertops are granite, and the ceiling is bamboo.
Design Team: Tracy Stone, Donatella Cusma', Sherry Cefali
Engineer: Dave Cefali
Photo by: Lawrence Anderson
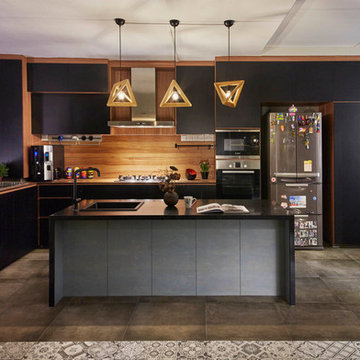
Kitchen.
The kitchen is an open concept kitchen with shades of black & wood finishes. The top & bottom cabinetry has a
medium wood finish body frame, black cabinetry doors with a different shade of medium wood counter top. The kitchen island is finished in dark granite with grey interior & cabinetry doors. Overall, walls are white washed,
dark grey slabs of homogeneous tiling with some parts of the house in embroidery accent tiles in cool colors.

A professional chef's kitchen was designed for hard work. End grain butcher block top on the island, matching Sub-Zero fridge and freezers bookend a 6-burner Wolf range with French top and pot-filler faucet. The sandblasted glass door leads to the chef's pantry. A Blanco stainless steel farm-style sink with deep apron has a KWC dishwashing faucet. Dark brown subway tile covers the walls. The large sliding window allows passing through food to the outdoor kitchen. Caesarstone countertops and teak cabinets with slate floors complete the color palette.

Donna Griffith Photography
トロントにあるアジアンスタイルのおしゃれなキッチン (フラットパネル扉のキャビネット、中間色木目調キャビネット、緑のキッチンパネル、シルバーの調理設備、シングルシンク、御影石カウンター、ガラスタイルのキッチンパネル、スレートの床) の写真
トロントにあるアジアンスタイルのおしゃれなキッチン (フラットパネル扉のキャビネット、中間色木目調キャビネット、緑のキッチンパネル、シルバーの調理設備、シングルシンク、御影石カウンター、ガラスタイルのキッチンパネル、スレートの床) の写真

Natural stone outdoor kitchen with a 26’ long soapstone serpentine bar. A few of the features included: Alfresco grill, Lynx side burner, weather sealed pantry, and a garbage/recycling drawer. Designed & under construction by Garden Artisans LLC — with Dan Jamet
Designed & photo by Peter Jamet in Skillman, New Jersey.
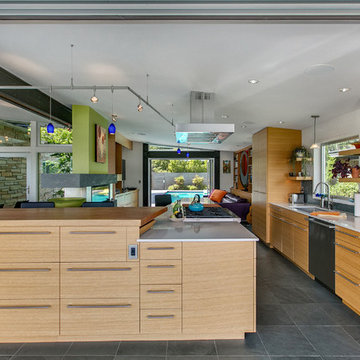
Paul Gjording
シアトルにある高級な中くらいなトランジショナルスタイルのおしゃれなキッチン (シングルシンク、フラットパネル扉のキャビネット、淡色木目調キャビネット、珪岩カウンター、緑のキッチンパネル、ガラスタイルのキッチンパネル、シルバーの調理設備、スレートの床) の写真
シアトルにある高級な中くらいなトランジショナルスタイルのおしゃれなキッチン (シングルシンク、フラットパネル扉のキャビネット、淡色木目調キャビネット、珪岩カウンター、緑のキッチンパネル、ガラスタイルのキッチンパネル、シルバーの調理設備、スレートの床) の写真

PB Kitchen Design showroom. Conference Room featuring Sub Zero column refrigerator and matching door that leads to pantry. White wainscot paneling to match refrigerator paneling and trim.
Butler's Pantry in soft willow green on black slate floor.

Full slab backsplashes in Bistro Green carry up the pattern for a bold color statement, complimented by the white cabinetry, producing a unified and clean aesthetic.
Photo: Glenn Koslowsky

When they briefed us on this two-storey 85 m2 extension to their beautifully-proportioned Regency villa, our clients envisioned a clean, modern take on its traditional, heritage framework with an open, light-filled lounge/dining/kitchen plan topped by a new master bedroom.
Simply opening the front door of the Edwardian-style façade unveils a dramatic surprise: a traditional hallway freshened up by a little lick of paint leading to a sumptuous lounge and dining area enveloped in crisp white walls and floor-to-ceiling glazing that spans the rear and side façades and looks out to the sumptuous garden, its century-old weeping willow and oh-so-pretty Virginia Creepers. The result is an eclectic mix of old and new. All in all a vibrant home full of the owners personalities. Come on in!

Mitchell Kearney Photography
シャーロットにある高級な広いモダンスタイルのおしゃれなキッチン (アンダーカウンターシンク、フラットパネル扉のキャビネット、中間色木目調キャビネット、大理石カウンター、茶色いキッチンパネル、木材のキッチンパネル、シルバーの調理設備、スレートの床、グレーの床、白いキッチンカウンター) の写真
シャーロットにある高級な広いモダンスタイルのおしゃれなキッチン (アンダーカウンターシンク、フラットパネル扉のキャビネット、中間色木目調キャビネット、大理石カウンター、茶色いキッチンパネル、木材のキッチンパネル、シルバーの調理設備、スレートの床、グレーの床、白いキッチンカウンター) の写真
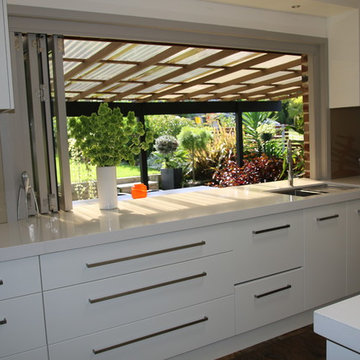
Brian Patterson
シドニーにあるラグジュアリーな広いモダンスタイルのおしゃれなキッチン (アンダーカウンターシンク、フラットパネル扉のキャビネット、白いキャビネット、クオーツストーンカウンター、茶色いキッチンパネル、ガラス板のキッチンパネル、シルバーの調理設備、スレートの床、アイランドなし) の写真
シドニーにあるラグジュアリーな広いモダンスタイルのおしゃれなキッチン (アンダーカウンターシンク、フラットパネル扉のキャビネット、白いキャビネット、クオーツストーンカウンター、茶色いキッチンパネル、ガラス板のキッチンパネル、シルバーの調理設備、スレートの床、アイランドなし) の写真

John Cole Photography
ワシントンD.C.にある高級なカントリー風のおしゃれなキッチン (フラットパネル扉のキャビネット、緑のキャビネット、大理石カウンター、緑のキッチンパネル、サブウェイタイルのキッチンパネル、シルバーの調理設備、スレートの床) の写真
ワシントンD.C.にある高級なカントリー風のおしゃれなキッチン (フラットパネル扉のキャビネット、緑のキャビネット、大理石カウンター、緑のキッチンパネル、サブウェイタイルのキッチンパネル、シルバーの調理設備、スレートの床) の写真

This kitchen is fit for a chef with its clean design, L-shaped counter space, and Thermador Professional Series Range and Refrigerator. Flat panel cabinets with a maple finish create a contemporary look that balances with the earthy green slate tile backsplash and flooring.
There are several custom spaces in this kitchen including the eat-in space with banquette, large custom bookshelf, and custom storage area with large cubbies for dishes and smaller ones for wine bottles.
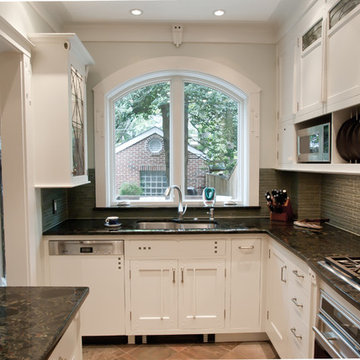
The sliding doors were removed and the hot water radiator relocated to enrich the functionality and beauty of the kitchen. Glass tiles, leaded glass doors, polished granite, interior cabinet lighting, new ceiling lighting along with cabinets that reach the ceiling were designed to visually expand the space. Reflective surfaces assist in expanding the space, as do glass doors because the mind peers beyond the door's face surface. White cabinets and trim with just enough detail and accent so as not to numb the emotion with a hospital quality further expands the sense of the kitchen space. Creativity and an ability to think "outside the box" are necessary for these gems we describe as "row" homes. Restoration when done well is exciting; it's refreshing and delightful. We can not disassociate our emotions from our environments. Why should we? We should strive to be happy within beauty. Part of the Arts and Crafts Movement in America used as its' motto: the Beautiful, the Useful and the Enduring. For an artisan craftsman or designer the motto holds true today. Jaeger & Ernst cabinetmakers, 434-973-7018
Photographer: Greg Jaeger
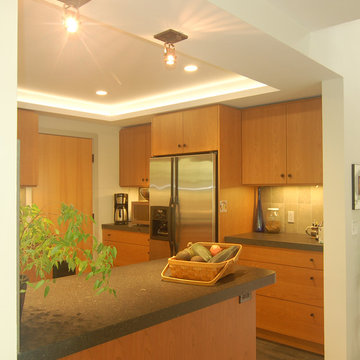
A truly soft contemporary look -- clean lines without fuss mix with warm colors and light wood finishes for an inviting whole. A kitchen that you want to cook in. We combined the kitchen entry and pass-thru into one big opening, removing the short hanging cabinets and adding a bar peninsula, to create an open plan kitchen/dining/living area. Next, we moved the refrigerator down, centering it on the wall, removing it from its former cramped corner position. On either side of the refrigerator the homeowner’s wife requested extra wide (42”) deep drawers and more counter space. The range remained in place and gained a stylish stainless chimney hood. For great storage access we added corner swing-out shelves, lots of deep drawers, roll-out shelves and a pull-out trash cabinet. The wall corner cabinets were flared for extra storage and optional lazy susans.
The new counter is engineered quartz with a textured finish in a dark charcoal color. The backsplash features large format tile in a variegated pattern of beige and green while the floor tile harmonizes in tones of mossy green. We added a nice new stainless dishwasher and undermount stainless sink and finished off the remodel with a tray ceiling and recessed lights.
Wood-Mode Fine Custom Cabinetry: Brookhaven's Vista
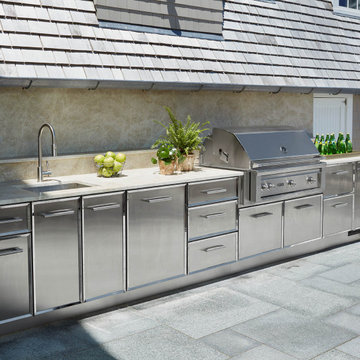
The clients were looking to use this second home for entertaining friends and family, so it was critical to be able to comfortably host groups while still feeling intimate and maintaining privacy. DEANE designed an outdoor kitchen using exceptionally engineered and crafted polished and brushed stainless-steel outdoor cabinetry with a waterproof, weathertight case that was also insect/vermin-proof, ensuring performance in all conditions. The 16 linear feet of functional cooking and entertaining space houses a set of refrigeration drawers and icemaker, a built-in grill, full sink, trash & recycling receptacles, topped with Taj Mahal Quartzite countertops. DEANE collaborated with the general contractor, architect, and landscape architect to cohesively work with other crucial outdoor elements, which included an outdoor tv, spa, as well as separate seating and dining areas to create memorable times together.
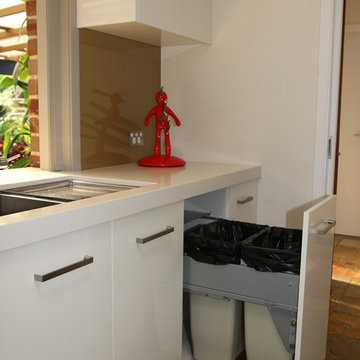
Brian Patterson
シドニーにあるラグジュアリーな広いモダンスタイルのおしゃれなキッチン (アンダーカウンターシンク、フラットパネル扉のキャビネット、白いキャビネット、クオーツストーンカウンター、茶色いキッチンパネル、ガラス板のキッチンパネル、シルバーの調理設備、スレートの床、アイランドなし) の写真
シドニーにあるラグジュアリーな広いモダンスタイルのおしゃれなキッチン (アンダーカウンターシンク、フラットパネル扉のキャビネット、白いキャビネット、クオーツストーンカウンター、茶色いキッチンパネル、ガラス板のキッチンパネル、シルバーの調理設備、スレートの床、アイランドなし) の写真
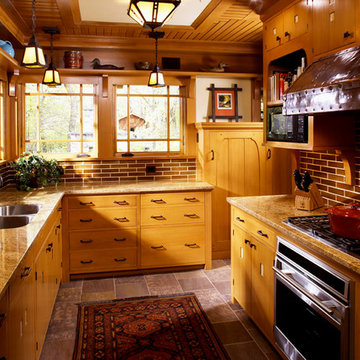
Architecture & Interior Design: David Heide Design Studio -- Photos: Susan Gilmore
ミネアポリスにあるトラディショナルスタイルのおしゃれなキッチン (アンダーカウンターシンク、フラットパネル扉のキャビネット、淡色木目調キャビネット、茶色いキッチンパネル、シルバーの調理設備、スレートの床) の写真
ミネアポリスにあるトラディショナルスタイルのおしゃれなキッチン (アンダーカウンターシンク、フラットパネル扉のキャビネット、淡色木目調キャビネット、茶色いキッチンパネル、シルバーの調理設備、スレートの床) の写真
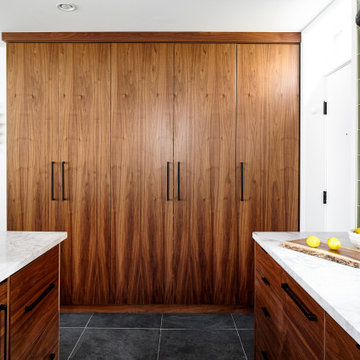
Pantry wall of compact kitchen. Slate tile flooring, hand-glazed ceramic tile backsplash, custom walnut cabinetry, and quartzite countertop.
フィラデルフィアにある高級な小さなコンテンポラリースタイルのおしゃれなキッチン (アンダーカウンターシンク、フラットパネル扉のキャビネット、中間色木目調キャビネット、珪岩カウンター、緑のキッチンパネル、セラミックタイルのキッチンパネル、パネルと同色の調理設備、スレートの床、グレーの床、白いキッチンカウンター) の写真
フィラデルフィアにある高級な小さなコンテンポラリースタイルのおしゃれなキッチン (アンダーカウンターシンク、フラットパネル扉のキャビネット、中間色木目調キャビネット、珪岩カウンター、緑のキッチンパネル、セラミックタイルのキッチンパネル、パネルと同色の調理設備、スレートの床、グレーの床、白いキッチンカウンター) の写真
キッチン (茶色いキッチンパネル、緑のキッチンパネル、フラットパネル扉のキャビネット、スレートの床) の写真
1