キッチン (茶色いキッチンパネル、緑のキッチンパネル、フラットパネル扉のキャビネット、白いキッチンカウンター、大理石カウンター、珪岩カウンター) の写真
絞り込み:
資材コスト
並び替え:今日の人気順
写真 1〜20 枚目(全 715 枚)

Diamante
Designed by Artemadesign and elaborated by Houss Expo to rewrite the rules of living.
Thus was born Diamante, from a creative idea, from an indistinct and vaguely abstract vision at the origin, which gradually becomes more and more clear and defined.
Houss Expo interprets the taste and desires of those who love classic elegance, integrating technology and cleanliness into the lines, with a tailor-made processing program handcrafted in every detail.

Compact galley kitchen. All appliances are under-counter. Slate tile flooring, hand-glazed ceramic tile backsplash, custom walnut cabinetry, and quartzite countertop.
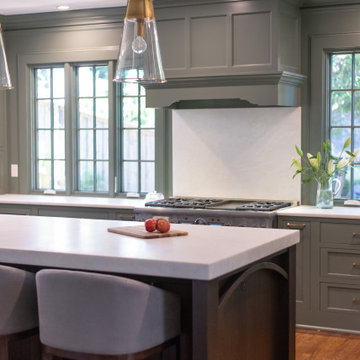
Gorgeous green and walnut kitchen.
アトランタにある高級な広いエクレクティックスタイルのおしゃれなキッチン (エプロンフロントシンク、フラットパネル扉のキャビネット、緑のキャビネット、珪岩カウンター、緑のキッチンパネル、木材のキッチンパネル、パネルと同色の調理設備、濃色無垢フローリング、茶色い床、白いキッチンカウンター) の写真
アトランタにある高級な広いエクレクティックスタイルのおしゃれなキッチン (エプロンフロントシンク、フラットパネル扉のキャビネット、緑のキャビネット、珪岩カウンター、緑のキッチンパネル、木材のキッチンパネル、パネルと同色の調理設備、濃色無垢フローリング、茶色い床、白いキッチンカウンター) の写真
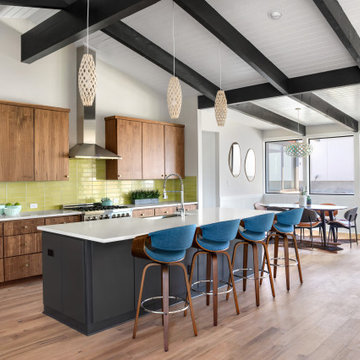
オースティンにある中くらいなミッドセンチュリースタイルのおしゃれなキッチン (アンダーカウンターシンク、フラットパネル扉のキャビネット、全タイプのキャビネットの色、珪岩カウンター、緑のキッチンパネル、サブウェイタイルのキッチンパネル、シルバーの調理設備、無垢フローリング、ベージュの床、白いキッチンカウンター、全タイプの天井の仕上げ) の写真

Attention transformation spectaculaire !!
Cette cuisine est superbe, c’est vraiment tout ce que j’aime :
De belles pièces comme l’îlot en céramique effet marbre, la cuve sous plan, ou encore la hotte très large;
De la technologie avec la TV motorisée dissimulée dans son bloc et le puit de lumière piloté directement de son smartphone;
Une association intemporelle du blanc et du bois, douce et chaleureuse.
On se sent bien dans cette spacieuse cuisine, autant pour cuisiner que pour recevoir, ou simplement, prendre un café avec élégance.
Les travaux préparatoires (carrelage et peinture) ont été réalisés par la société ANB. Les photos ont été réalisées par Virginie HAMON.
Il me tarde de lire vos commentaires pour savoir ce que vous pensez de cette nouvelle création.
Et si vous aussi vous souhaitez transformer votre cuisine en cuisine de rêve, contactez-moi dès maintenant.

A quietly elegant and ultimately fashionable colour scheme with fresh aqua accents for this lovely modern kitchen extension in Lee. German kitchen furniture from Ballerina-Küchen coupled with Compac Moon Quartz worksurfaces and a backpainted glass splashback work well with the warm wooden floor. The addition of a peninsular kitchen island creates a sociable seating area in the space.

Functional island with GE Cafe dishwasher is the centerpiece of this nature-inspired kitchen.
ローリーにある高級な中くらいなトランジショナルスタイルのおしゃれなキッチン (シングルシンク、フラットパネル扉のキャビネット、中間色木目調キャビネット、珪岩カウンター、緑のキッチンパネル、磁器タイルのキッチンパネル、シルバーの調理設備、淡色無垢フローリング、白いキッチンカウンター) の写真
ローリーにある高級な中くらいなトランジショナルスタイルのおしゃれなキッチン (シングルシンク、フラットパネル扉のキャビネット、中間色木目調キャビネット、珪岩カウンター、緑のキッチンパネル、磁器タイルのキッチンパネル、シルバーの調理設備、淡色無垢フローリング、白いキッチンカウンター) の写真

Philip Lauterbach
ダブリンにあるお手頃価格の小さなコンテンポラリースタイルのおしゃれなキッチン (シングルシンク、フラットパネル扉のキャビネット、白いキャビネット、珪岩カウンター、緑のキッチンパネル、ガラスタイルのキッチンパネル、シルバーの調理設備、セラミックタイルの床、アイランドなし、白い床、白いキッチンカウンター) の写真
ダブリンにあるお手頃価格の小さなコンテンポラリースタイルのおしゃれなキッチン (シングルシンク、フラットパネル扉のキャビネット、白いキャビネット、珪岩カウンター、緑のキッチンパネル、ガラスタイルのキッチンパネル、シルバーの調理設備、セラミックタイルの床、アイランドなし、白い床、白いキッチンカウンター) の写真
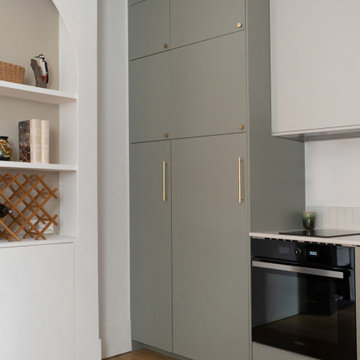
Rendez-vous au cœur du 11ème arrondissement de Paris pour découvrir un appartement de 40m² récemment livré. Les propriétaires résidants en Bourgogne avaient besoin d’un pied à terre pour leurs déplacements professionnels. On vous fait visiter ?
Dans ce petit appartement parisien, chaque cm2 comptait. Il était nécessaire de revoir les espaces en modifiant l’agencement initial et en ouvrant au maximum la pièce principale. Notre architecte d’intérieur a déposé une alcôve existante et créé une élégante cuisine ouverte signée Plum Living avec colonne toute hauteur et finitions arrondies pour fluidifier la circulation depuis l’entrée. La salle d’eau, quant à elle, a pris la place de l’ancienne cuisine pour permettre au couple d’avoir plus de place.
Autre point essentiel de la conception du projet : créer des espaces avec de la personnalité. Dans le séjour nos équipes ont créé deux bibliothèques en arches de part et d’autre de la cheminée avec étagères et placards intégrés. La chambre à coucher bénéficie désormais d’un dressing toute hauteur avec coin bureau, idéal pour travailler. Et dans la salle de bain, notre architecte a opté pour une faïence en grès cérame effet zellige verte qui donne du peps à l’espace et relève les façades couleur lin du meuble vasque.
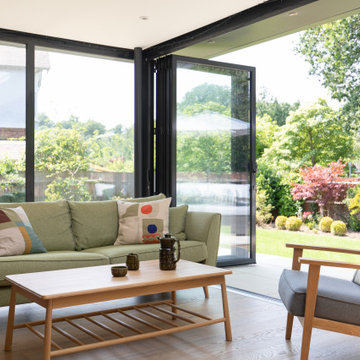
Off white kitchen cabinets with large island with Tala pendant lights
サセックスにある高級な中くらいなコンテンポラリースタイルのおしゃれなキッチン (ダブルシンク、フラットパネル扉のキャビネット、グレーのキャビネット、珪岩カウンター、緑のキッチンパネル、ガラス板のキッチンパネル、シルバーの調理設備、淡色無垢フローリング、茶色い床、白いキッチンカウンター) の写真
サセックスにある高級な中くらいなコンテンポラリースタイルのおしゃれなキッチン (ダブルシンク、フラットパネル扉のキャビネット、グレーのキャビネット、珪岩カウンター、緑のキッチンパネル、ガラス板のキッチンパネル、シルバーの調理設備、淡色無垢フローリング、茶色い床、白いキッチンカウンター) の写真
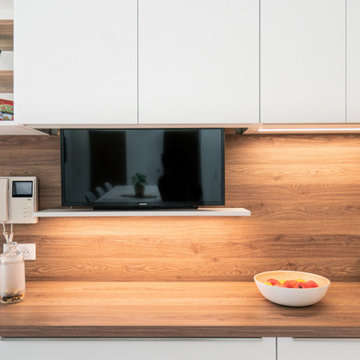
Attention transformation spectaculaire !!
Cette cuisine est superbe, c’est vraiment tout ce que j’aime :
De belles pièces comme l’îlot en céramique effet marbre, la cuve sous plan, ou encore la hotte très large;
De la technologie avec la TV motorisée dissimulée dans son bloc et le puit de lumière piloté directement de son smartphone;
Une association intemporelle du blanc et du bois, douce et chaleureuse.
On se sent bien dans cette spacieuse cuisine, autant pour cuisiner que pour recevoir, ou simplement, prendre un café avec élégance.
Les travaux préparatoires (carrelage et peinture) ont été réalisés par la société ANB. Les photos ont été réalisées par Virginie HAMON.
Il me tarde de lire vos commentaires pour savoir ce que vous pensez de cette nouvelle création.
Et si vous aussi vous souhaitez transformer votre cuisine en cuisine de rêve, contactez-moi dès maintenant.
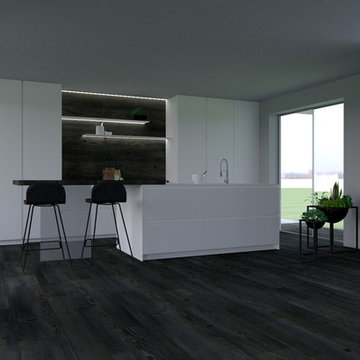
ミラノにある高級な広いコンテンポラリースタイルのおしゃれなキッチン (アンダーカウンターシンク、フラットパネル扉のキャビネット、淡色木目調キャビネット、大理石カウンター、茶色いキッチンパネル、木材のキッチンパネル、シルバーの調理設備、濃色無垢フローリング、茶色い床、白いキッチンカウンター) の写真
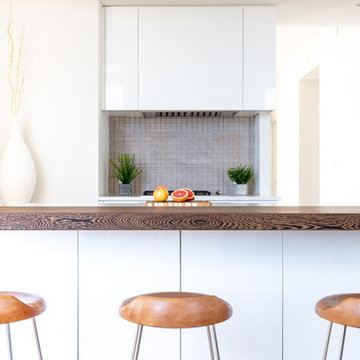
Keith Miller from Keiana
ワシントンD.C.にあるお手頃価格の中くらいなコンテンポラリースタイルのおしゃれなキッチン (シングルシンク、フラットパネル扉のキャビネット、白いキャビネット、珪岩カウンター、茶色いキッチンパネル、メタルタイルのキッチンパネル、パネルと同色の調理設備、淡色無垢フローリング、茶色い床、白いキッチンカウンター) の写真
ワシントンD.C.にあるお手頃価格の中くらいなコンテンポラリースタイルのおしゃれなキッチン (シングルシンク、フラットパネル扉のキャビネット、白いキャビネット、珪岩カウンター、茶色いキッチンパネル、メタルタイルのキッチンパネル、パネルと同色の調理設備、淡色無垢フローリング、茶色い床、白いキッチンカウンター) の写真
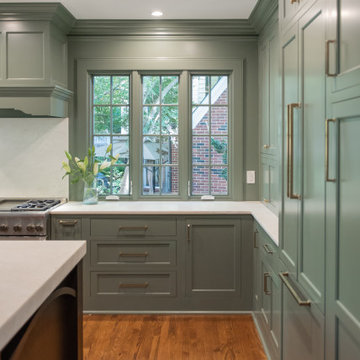
Gorgeous green and walnut kitchen.
アトランタにある高級な広いエクレクティックスタイルのおしゃれなキッチン (エプロンフロントシンク、フラットパネル扉のキャビネット、緑のキャビネット、珪岩カウンター、緑のキッチンパネル、木材のキッチンパネル、パネルと同色の調理設備、濃色無垢フローリング、茶色い床、白いキッチンカウンター) の写真
アトランタにある高級な広いエクレクティックスタイルのおしゃれなキッチン (エプロンフロントシンク、フラットパネル扉のキャビネット、緑のキャビネット、珪岩カウンター、緑のキッチンパネル、木材のキッチンパネル、パネルと同色の調理設備、濃色無垢フローリング、茶色い床、白いキッチンカウンター) の写真

他の地域にある高級な中くらいなミッドセンチュリースタイルのおしゃれなキッチン (シングルシンク、フラットパネル扉のキャビネット、中間色木目調キャビネット、珪岩カウンター、緑のキッチンパネル、磁器タイルのキッチンパネル、シルバーの調理設備、淡色無垢フローリング、ベージュの床、白いキッチンカウンター、表し梁) の写真

Philip Lauterbach
ダブリンにあるお手頃価格の小さな北欧スタイルのおしゃれなキッチン (アンダーカウンターシンク、フラットパネル扉のキャビネット、白いキャビネット、珪岩カウンター、緑のキッチンパネル、ガラスタイルのキッチンパネル、シルバーの調理設備、クッションフロア、アイランドなし、白い床、白いキッチンカウンター) の写真
ダブリンにあるお手頃価格の小さな北欧スタイルのおしゃれなキッチン (アンダーカウンターシンク、フラットパネル扉のキャビネット、白いキャビネット、珪岩カウンター、緑のキッチンパネル、ガラスタイルのキッチンパネル、シルバーの調理設備、クッションフロア、アイランドなし、白い床、白いキッチンカウンター) の写真

Mitchell Kearney Photography
シャーロットにある高級な広いモダンスタイルのおしゃれなキッチン (アンダーカウンターシンク、フラットパネル扉のキャビネット、中間色木目調キャビネット、大理石カウンター、茶色いキッチンパネル、木材のキッチンパネル、シルバーの調理設備、スレートの床、グレーの床、白いキッチンカウンター) の写真
シャーロットにある高級な広いモダンスタイルのおしゃれなキッチン (アンダーカウンターシンク、フラットパネル扉のキャビネット、中間色木目調キャビネット、大理石カウンター、茶色いキッチンパネル、木材のキッチンパネル、シルバーの調理設備、スレートの床、グレーの床、白いキッチンカウンター) の写真

ブリスベンにある小さなコンテンポラリースタイルのおしゃれなキッチン (アンダーカウンターシンク、フラットパネル扉のキャビネット、淡色木目調キャビネット、ガラス板のキッチンパネル、シルバーの調理設備、ベージュの床、大理石カウンター、緑のキッチンパネル、セメントタイルの床、白いキッチンカウンター) の写真
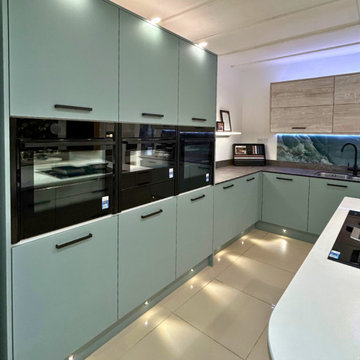
Two tone kitchens are a great way to enhance the space you have and lets you be creative. The Fjord green is a beautiful colour that brings a fresh, airy feel to the kitchen, whilst the wooden grain of the island is warm and comforting. This combination is like bringing the outdoors in!
Along the wall we used a compact laminate worktop. A great worktop that is 100% water proof and super easy to install. Being a compact laminate, it allows undermounted sinks to be installed.
The bank of tall units are impressive with the Neff appliances. The ovens and combi oven are at the perfect height and are in a great position opposite the island. Under the combi oven in the middle is the warming drawer. Great for keeping plates warm and also keeps the symmetry of the design.
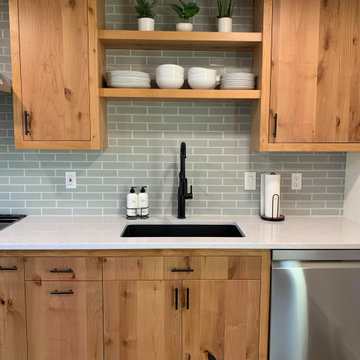
Beautiful kitchen Boulder with natural Knotty Alder Cabinets. Cabinets are inset, with slab doors.
デンバーにある中くらいなラスティックスタイルのおしゃれなキッチン (ドロップインシンク、フラットパネル扉のキャビネット、中間色木目調キャビネット、珪岩カウンター、緑のキッチンパネル、サブウェイタイルのキッチンパネル、シルバーの調理設備、無垢フローリング、ベージュの床、白いキッチンカウンター) の写真
デンバーにある中くらいなラスティックスタイルのおしゃれなキッチン (ドロップインシンク、フラットパネル扉のキャビネット、中間色木目調キャビネット、珪岩カウンター、緑のキッチンパネル、サブウェイタイルのキッチンパネル、シルバーの調理設備、無垢フローリング、ベージュの床、白いキッチンカウンター) の写真
キッチン (茶色いキッチンパネル、緑のキッチンパネル、フラットパネル扉のキャビネット、白いキッチンカウンター、大理石カウンター、珪岩カウンター) の写真
1