ブラウンのキッチン (茶色いキッチンパネル、緑のキッチンパネル、フラットパネル扉のキャビネット、珪岩カウンター) の写真
絞り込み:
資材コスト
並び替え:今日の人気順
写真 21〜40 枚目(全 484 枚)

Tournant le dos à la terrasse malgré la porte-fenêtre qui y menait, l’agencement de la cuisine de ce bel appartement marseillais ne convenait plus aux propriétaires.
La porte-fenêtre a été déplacée de façon à se retrouver au centre de la façade. Une fenêtre simple l’a remplacée, ce qui a permis d’installer l’évier devant et de profiter ainsi de la vue sur la terrasse..
Dissimulés derrière un habillage en plaqué chêne, le frigo et les rangements ont été rassemblés sur le mur opposé. C’est le contraste entre le papier peint à motifs et la brillance des zelliges qui apporte couleurs et fantaisie à cette cuisine devenue bien plus fonctionnelle pour une grande famille !.
Photos © Lisa Martens Carillo

ロサンゼルスにある広いコンテンポラリースタイルのおしゃれなキッチン (アンダーカウンターシンク、グレーのキャビネット、緑のキッチンパネル、ガラスタイルのキッチンパネル、シルバーの調理設備、濃色無垢フローリング、フラットパネル扉のキャビネット、珪岩カウンター、茶色い床) の写真
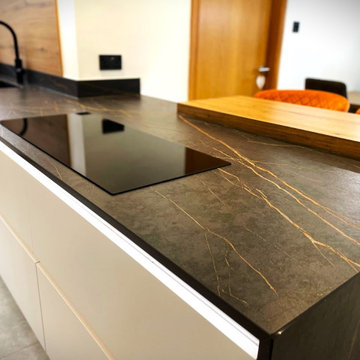
In Peterhead, we were tasked with transforming a conventional dining room into a modern, central kitchen. The client's aim was to relocate the kitchen from a secluded rear location to a more accessible and prominent area of the house. This required significant layout changes, including the removal of partitions and the reconfiguration of doorways.
We selected the Nolte Metal & Feel range for its sleek and contemporary look, paired with MatrixArt Black handleless trims and integrated lighting. The cabinetry was finished in a modern Grey Steel with Arctic White accents, creating a sophisticated and inviting atmosphere. The design aimed to create a kitchen that was not just functional but also a stylish focal point of the home.
The worktops were crafted from 20mm Dekton Laurent, offering a luxurious and durable surface that complemented the kitchen's modern aesthetic. We equipped the kitchen with high-quality Siemens appliances, including a single oven, combination microwave, warming drawer, panoramic induction hob with ceiling extractor, and a full-height fridge and freezer, ensuring top-tier functionality and style.
Additional features included a Blanco sink and a Quooker instant boiling water tap, blending practicality with luxury. Nolte integrated LED lighting and a full-length mirror splashback enhanced the space's ambiance and visual appeal. The worktops featured a mitred waterfall end panel flowing to the floor, and the ceiling box was designed to mirror the base level arrangement. A freestanding matching Nolte table and a peninsula provided a casual dining area, aligning perfectly with the client's objectives.
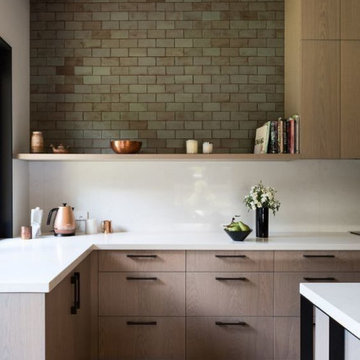
コロンバスにある高級な中くらいなコンテンポラリースタイルのおしゃれなキッチン (アンダーカウンターシンク、フラットパネル扉のキャビネット、淡色木目調キャビネット、珪岩カウンター、緑のキッチンパネル、テラコッタタイルのキッチンパネル、シルバーの調理設備、淡色無垢フローリング、茶色い床、白いキッチンカウンター) の写真
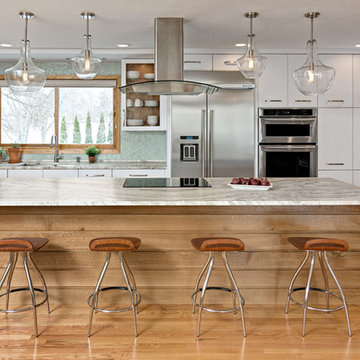
ミネアポリスにある中くらいなコンテンポラリースタイルのおしゃれなアイランドキッチン (アンダーカウンターシンク、フラットパネル扉のキャビネット、珪岩カウンター、緑のキッチンパネル、シルバーの調理設備、無垢フローリング、マルチカラーのキッチンカウンター、白いキャビネット、モザイクタイルのキッチンパネル、窓) の写真

This project is new construction located in Hinsdale, Illinois. The scope included the kitchen, butler’s pantry, and mudroom. The clients are on the verge of being empty nesters and so they decided to right size. They came from a far more traditional home, and they were open to things outside of their comfort zone. O’Brien Harris Cabinetry in Chicago (OBH) collaborated on the project with the design team but especially with the builder from J. Jordan Homes. The architecture of this home is interesting and defined by large floor to ceiling windows. This created a challenge in the kitchen finding wall space for large appliances.
“In essence we only had one wall and so we chose to orient the cooking on that wall. That single wall is defined on the left by a window and on the right by the mudroom. That left us with another challenge – where to place the ovens and refrigerator. We then created a vertically clad wall disguising appliances which floats in between the kitchen and dining room”, says Laura O’Brien.
The room is defined by interior transom windows and a peninsula was created between the kitchen and the casual dining for separation but also for added storage. To keep it light and open a transparent brass and glass shelving was designed for dishes and glassware located above the peninsula.
The butler’s pantry is located behind the kitchen and between the dining room and a lg exterior window to front of the home. Its main function is to house additional appliances. The wall at the butler’s pantry portal was thickened to accommodate additional shelving for open storage. obrienharris.com

Compact galley kitchen, with all appliances under-counter. Slate tile flooring, hand-glazed ceramic tile backsplash, custom walnut cabinetry, and quartzite countertop.
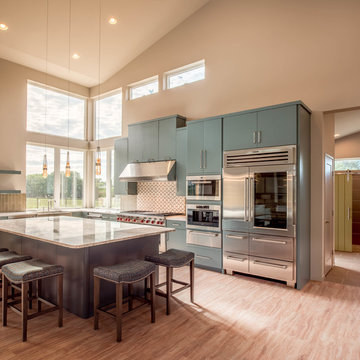
他の地域にある広いモダンスタイルのおしゃれなキッチン (エプロンフロントシンク、フラットパネル扉のキャビネット、ターコイズのキャビネット、珪岩カウンター、緑のキッチンパネル、サブウェイタイルのキッチンパネル、シルバーの調理設備、コルクフローリング、ベージュの床) の写真
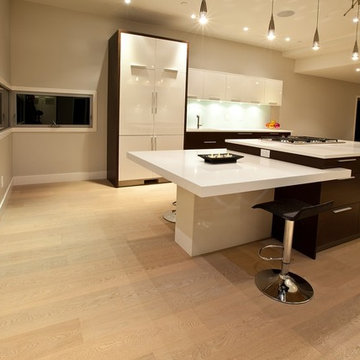
Quartz "waterfall58' dining table/island: wide x 56 deep x 2.5 thick
バンクーバーにあるラグジュアリーなモダンスタイルのおしゃれなキッチン (アンダーカウンターシンク、フラットパネル扉のキャビネット、濃色木目調キャビネット、珪岩カウンター、緑のキッチンパネル、ガラス板のキッチンパネル、パネルと同色の調理設備) の写真
バンクーバーにあるラグジュアリーなモダンスタイルのおしゃれなキッチン (アンダーカウンターシンク、フラットパネル扉のキャビネット、濃色木目調キャビネット、珪岩カウンター、緑のキッチンパネル、ガラス板のキッチンパネル、パネルと同色の調理設備) の写真
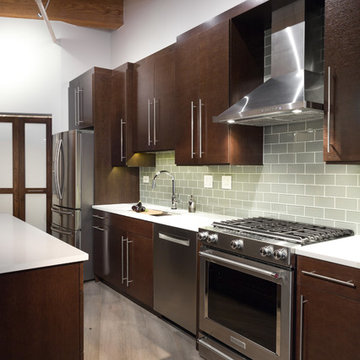
A gorgeous loft with exquisite rustic elements. These clients were looking to update their kitchen to complement the home’s rustic design, so we emphasized the feel of the space by using distressed finish wide plank wood flooring, which runs at an angle to the cabinet walls, creating a wonderful contrast.
We added some contemporary elements including flat panel cabinets, stainless steel appliances, and a white quartz countertop, which we feel gives this space a clean, refined look. And last but not least, the glass subway tile
Designed by Chi Renovation & Design who also serve the Chicagoland area and it's surrounding suburbs, with an emphasis on the North Side and North Shore. You'll find their work from the Loop through Humboldt Park, Lincoln Park, Skokie, Evanston, Wilmette, and all of the way up to Lake Forest.
For more about Chi Renovation & Design, click here: https://www.chirenovation.com/
To learn more about this project, click here: https://www.chirenovation.com/portfolio/modern-rustic-remodel/
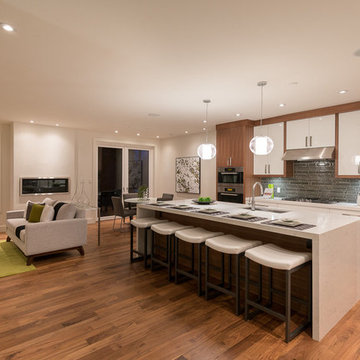
バンクーバーにあるお手頃価格の小さなミッドセンチュリースタイルのおしゃれなキッチン (アンダーカウンターシンク、フラットパネル扉のキャビネット、中間色木目調キャビネット、珪岩カウンター、茶色いキッチンパネル、ガラスタイルのキッチンパネル、シルバーの調理設備、無垢フローリング) の写真

Creating a cooking wall where the refrigerator pocket had been helped open the space up and provide a functional place to work. Photo - P.Dilworth
ポートランドにある高級な小さなトランジショナルスタイルのおしゃれなキッチン (アンダーカウンターシンク、フラットパネル扉のキャビネット、中間色木目調キャビネット、緑のキッチンパネル、ガラスタイルのキッチンパネル、シルバーの調理設備、リノリウムの床、珪岩カウンター、アイランドなし、緑の床、白いキッチンカウンター) の写真
ポートランドにある高級な小さなトランジショナルスタイルのおしゃれなキッチン (アンダーカウンターシンク、フラットパネル扉のキャビネット、中間色木目調キャビネット、緑のキッチンパネル、ガラスタイルのキッチンパネル、シルバーの調理設備、リノリウムの床、珪岩カウンター、アイランドなし、緑の床、白いキッチンカウンター) の写真
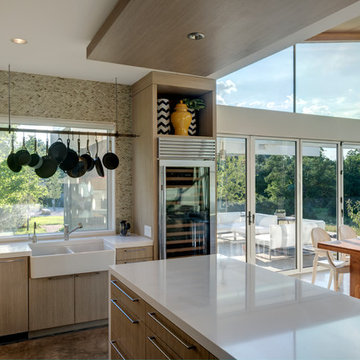
Photography by Charles Davis Smith
ダラスにある中くらいなモダンスタイルのおしゃれなキッチン (エプロンフロントシンク、フラットパネル扉のキャビネット、中間色木目調キャビネット、珪岩カウンター、緑のキッチンパネル、モザイクタイルのキッチンパネル、シルバーの調理設備、コンクリートの床、茶色い床) の写真
ダラスにある中くらいなモダンスタイルのおしゃれなキッチン (エプロンフロントシンク、フラットパネル扉のキャビネット、中間色木目調キャビネット、珪岩カウンター、緑のキッチンパネル、モザイクタイルのキッチンパネル、シルバーの調理設備、コンクリートの床、茶色い床) の写真
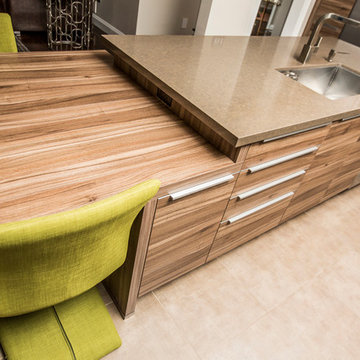
Noce Amador “Manhattan” and Terra "Nova Lack" high gloss line kitchen. Special features include Walnut Caesar Stone countertop and backsplash, Plinth lighting, Island + Table combo, integrated handles with push to open upper cabinets, custom built in wine rack, and interior organizers.
Photos By: TinkerBox Creative Media
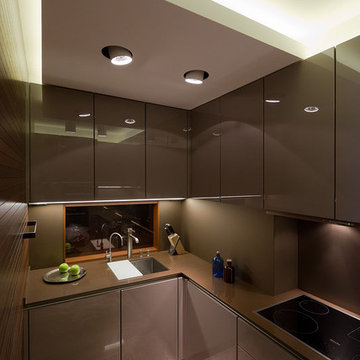
Архитекторы: Екатерина Вязьминова, Анна Решетник
Фото: Илья Иванов
モスクワにある小さなコンテンポラリースタイルのおしゃれなキッチン (アンダーカウンターシンク、フラットパネル扉のキャビネット、グレーのキャビネット、珪岩カウンター、茶色いキッチンパネル、大理石の床、アイランドなし) の写真
モスクワにある小さなコンテンポラリースタイルのおしゃれなキッチン (アンダーカウンターシンク、フラットパネル扉のキャビネット、グレーのキャビネット、珪岩カウンター、茶色いキッチンパネル、大理石の床、アイランドなし) の写真
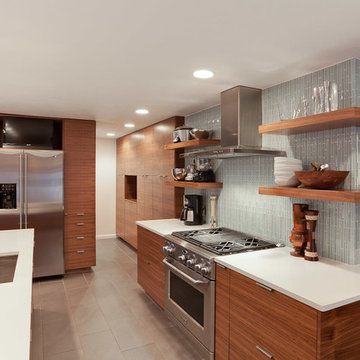
http://www.michaeldeleonphoto.com/
デンバーにある高級な広いモダンスタイルのおしゃれなキッチン (アンダーカウンターシンク、フラットパネル扉のキャビネット、中間色木目調キャビネット、珪岩カウンター、緑のキッチンパネル、ガラスタイルのキッチンパネル、シルバーの調理設備、セラミックタイルの床) の写真
デンバーにある高級な広いモダンスタイルのおしゃれなキッチン (アンダーカウンターシンク、フラットパネル扉のキャビネット、中間色木目調キャビネット、珪岩カウンター、緑のキッチンパネル、ガラスタイルのキッチンパネル、シルバーの調理設備、セラミックタイルの床) の写真
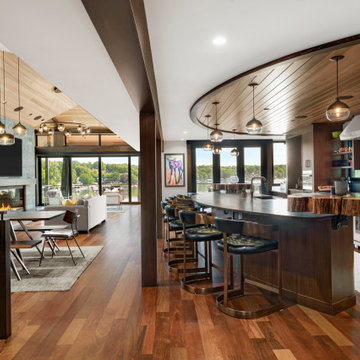
Modern kitchen overlooking lake with large Marvin windows. Fireplace is partial 2 sided. Large curved island allows multiple people to participate in the dinner prep.
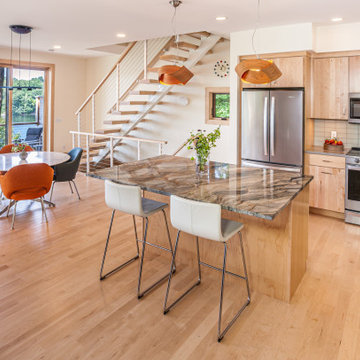
デトロイトにある高級な中くらいなミッドセンチュリースタイルのおしゃれなキッチン (アンダーカウンターシンク、フラットパネル扉のキャビネット、淡色木目調キャビネット、珪岩カウンター、緑のキッチンパネル、ガラスタイルのキッチンパネル、シルバーの調理設備、淡色無垢フローリング、茶色い床、グレーのキッチンカウンター) の写真
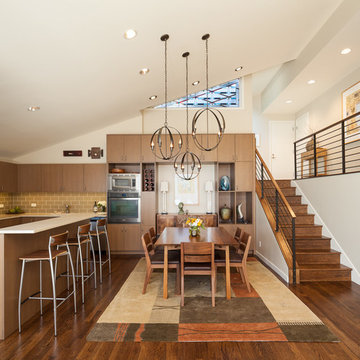
Contractor: Model Remodel; Architect: Coates Design Architects; Photography: Cindy Apple Photography
シアトルにあるコンテンポラリースタイルのおしゃれなキッチン (アンダーカウンターシンク、フラットパネル扉のキャビネット、中間色木目調キャビネット、珪岩カウンター、茶色いキッチンパネル、ガラスタイルのキッチンパネル、シルバーの調理設備、濃色無垢フローリング) の写真
シアトルにあるコンテンポラリースタイルのおしゃれなキッチン (アンダーカウンターシンク、フラットパネル扉のキャビネット、中間色木目調キャビネット、珪岩カウンター、茶色いキッチンパネル、ガラスタイルのキッチンパネル、シルバーの調理設備、濃色無垢フローリング) の写真
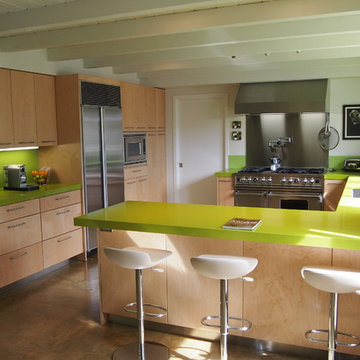
Ultracraft kitchen, natural maple cabinets, apple martini Caesarstone, glass sheet backsplash and polished concrete floors.
ロサンゼルスにある高級な広いコンテンポラリースタイルのおしゃれなキッチン (アンダーカウンターシンク、フラットパネル扉のキャビネット、淡色木目調キャビネット、珪岩カウンター、緑のキッチンパネル、石スラブのキッチンパネル、シルバーの調理設備、コンクリートの床) の写真
ロサンゼルスにある高級な広いコンテンポラリースタイルのおしゃれなキッチン (アンダーカウンターシンク、フラットパネル扉のキャビネット、淡色木目調キャビネット、珪岩カウンター、緑のキッチンパネル、石スラブのキッチンパネル、シルバーの調理設備、コンクリートの床) の写真
ブラウンのキッチン (茶色いキッチンパネル、緑のキッチンパネル、フラットパネル扉のキャビネット、珪岩カウンター) の写真
2