ペニンシュラキッチン (茶色いキッチンパネル、緑のキッチンパネル、フラットパネル扉のキャビネット、オープンシェルフ) の写真
絞り込み:
資材コスト
並び替え:今日の人気順
写真 1〜20 枚目(全 2,325 枚)

Saturday, September 21, 2019
10:00 AM - Noon
1280 Sixth Street, Berkeley CA 94710
RSVP: juliem@mcbuild.com or calls only 510.558.3906 (Please no text messages - its an office phone)
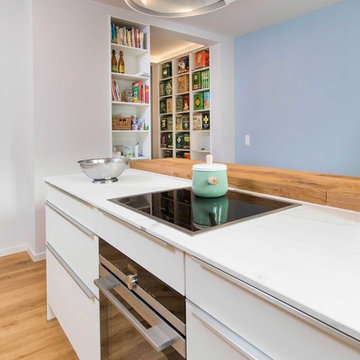
Realisierung durch WerkraumKüche, Fotos Frank Schneider
ニュルンベルクにある中くらいな北欧スタイルのおしゃれなキッチン (一体型シンク、フラットパネル扉のキャビネット、白いキャビネット、茶色いキッチンパネル、木材のキッチンパネル、無垢フローリング、茶色い床、白いキッチンカウンター) の写真
ニュルンベルクにある中くらいな北欧スタイルのおしゃれなキッチン (一体型シンク、フラットパネル扉のキャビネット、白いキャビネット、茶色いキッチンパネル、木材のキッチンパネル、無垢フローリング、茶色い床、白いキッチンカウンター) の写真

Exklusive, schwarze Wohnküche mit Holzakzenten für die ganze Familie in Erlangen. Zu einer gelungenen Küchenplanung tragen nicht nur hochwertige Materialien, sondern auch eine durchdachte Linienführung bei den Fronten und ein Beleuchtungskonzept bei.

エカテリンブルクにあるお手頃価格の中くらいなコンテンポラリースタイルのおしゃれなキッチン (アンダーカウンターシンク、フラットパネル扉のキャビネット、グレーのキャビネット、木材カウンター、茶色いキッチンパネル、木材のキッチンパネル、無垢フローリング、黒い調理設備、茶色い床、茶色いキッチンカウンター) の写真
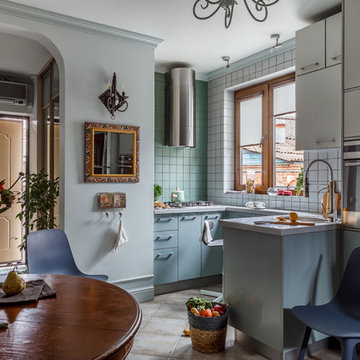
Фотограф Михаил Чекалов
他の地域にあるコンテンポラリースタイルのおしゃれなキッチン (フラットパネル扉のキャビネット、青いキャビネット、緑のキッチンパネル、セラミックタイルのキッチンパネル、シルバーの調理設備、ベージュの床、白いキッチンカウンター、シングルシンク、人工大理石カウンター) の写真
他の地域にあるコンテンポラリースタイルのおしゃれなキッチン (フラットパネル扉のキャビネット、青いキャビネット、緑のキッチンパネル、セラミックタイルのキッチンパネル、シルバーの調理設備、ベージュの床、白いキッチンカウンター、シングルシンク、人工大理石カウンター) の写真

David Brown Photography
他の地域にある高級な中くらいなミッドセンチュリースタイルのおしゃれなキッチン (ダブルシンク、淡色木目調キャビネット、木材カウンター、緑のキッチンパネル、ガラス板のキッチンパネル、シルバーの調理設備、フラットパネル扉のキャビネット、ベージュの床、ベージュのキッチンカウンター) の写真
他の地域にある高級な中くらいなミッドセンチュリースタイルのおしゃれなキッチン (ダブルシンク、淡色木目調キャビネット、木材カウンター、緑のキッチンパネル、ガラス板のキッチンパネル、シルバーの調理設備、フラットパネル扉のキャビネット、ベージュの床、ベージュのキッチンカウンター) の写真
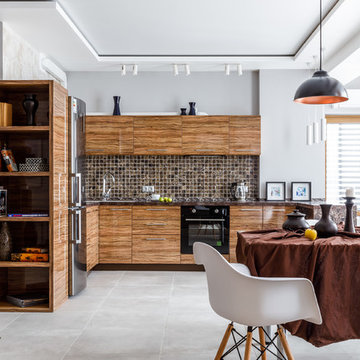
Дизайн: Ксения Лысенко
Фото: Михаил Чекалов
他の地域にあるコンテンポラリースタイルのおしゃれなキッチン (ドロップインシンク、フラットパネル扉のキャビネット、中間色木目調キャビネット、茶色いキッチンパネル、モザイクタイルのキッチンパネル、黒い調理設備、グレーの床、茶色いキッチンカウンター、グレーとブラウン) の写真
他の地域にあるコンテンポラリースタイルのおしゃれなキッチン (ドロップインシンク、フラットパネル扉のキャビネット、中間色木目調キャビネット、茶色いキッチンパネル、モザイクタイルのキッチンパネル、黒い調理設備、グレーの床、茶色いキッチンカウンター、グレーとブラウン) の写真
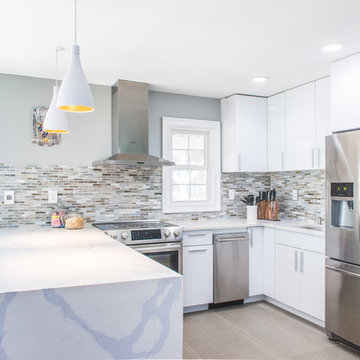
This family throws some mean parties where large crowds usually sit at the poolside. There’s an entire section of this walk out second level that is dedicated to entertaining which also gives access to the pool in the backyard. This place comes alive at night with built in surround sounds and LED lights. There was just one issue. The kitchen.
The kitchen did not fit in. It was old, outdated, out-styled and nonfunctional. They knew the kitchen had to be address eventually but they just didn’t want to redo the kitchen. They wanted to revamp the kitchen, so they asked us to come in and look at the space to see how we can design this second floor kitchen in their New Rochelle home.
It was a small kitchen, strategically located where it could be the hub that the family wanted it to be. It held its own amongst everything that was in the open space like the big screen TV, fireplace and pool table. That is exactly what we did in the design and here is how we did it.
First, we got rid of the kitchen table and by doing so we created a peninsular. This eventually sets up the space for a couple of really cool pendant lights, some unique counter chairs and a wine cooler that was purchased before but never really had a home. We then turned our attention to the range and hood. This was not the main kitchen, so wall storage wasn’t the main goal here. We wanted to create a more open feel interaction while in the kitchen, hence we designed the free standing chimney hood alone to the left of the window.
We then looked at how we can make it more entertaining. We did that by adding a Wine rack on a buffet style type area. This wall was free and would have remained empty had we not find a way to add some more glitz.
Finally came the counter-top. Every detail was crucial because the view of the kitchen can be seen from when you enter the front door even if it was on the second floor walk out. The use of the space called for a waterfall edge counter-top and more importantly, the stone selection to further accentuate the effect. It was crucial that there was movement in the stone which connects to the 45 degree waterfall edge so it would be very dramatic.
Nothing was overlooked in this space. It had to be done this way if it was going to have a fighting chance to take command of its territory.
Have a look at some before and after photos on the left and see a brief video transformation of this lovely small kitchen.
See more photos and vidoe of this transformation on our website @ http://www.rajkitchenandbath.com/portfolio-items/kitchen-remodel-new-rochelle-ny-10801/

This kitchen renovation features numerous storage options to maximize the small space. These features include a pull out pantry, a blind corner unit, and a spice & oil pull out. Photo by Paul Schraub Photography

Designed by X-Space Architects.
Photo by Dion Robeson.
X-Space Architects remains proud that this project superseded the client’s expectations whilst remaining within their budget constraints
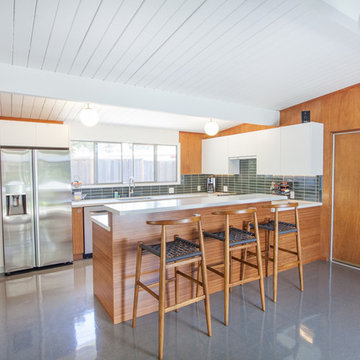
サンフランシスコにあるミッドセンチュリースタイルのおしゃれなペニンシュラキッチン (アンダーカウンターシンク、フラットパネル扉のキャビネット、中間色木目調キャビネット、クオーツストーンカウンター、緑のキッチンパネル、セラミックタイルのキッチンパネル、シルバーの調理設備、クッションフロア) の写真
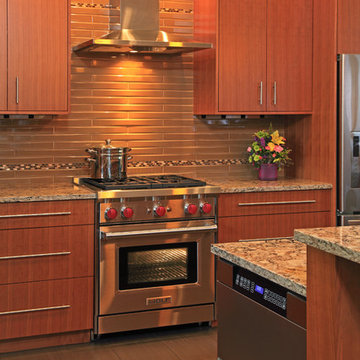
Greg Page Photography
ミネアポリスにある高級な中くらいなコンテンポラリースタイルのおしゃれなキッチン (アンダーカウンターシンク、フラットパネル扉のキャビネット、淡色木目調キャビネット、御影石カウンター、茶色いキッチンパネル、セラミックタイルのキッチンパネル、シルバーの調理設備、磁器タイルの床、グレーの床) の写真
ミネアポリスにある高級な中くらいなコンテンポラリースタイルのおしゃれなキッチン (アンダーカウンターシンク、フラットパネル扉のキャビネット、淡色木目調キャビネット、御影石カウンター、茶色いキッチンパネル、セラミックタイルのキッチンパネル、シルバーの調理設備、磁器タイルの床、グレーの床) の写真
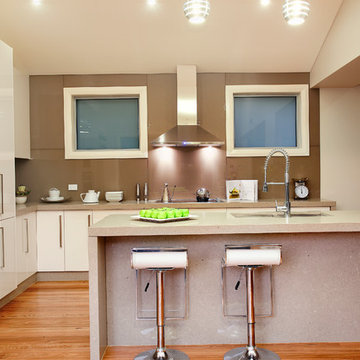
シドニーにあるコンテンポラリースタイルのおしゃれなキッチン (ダブルシンク、フラットパネル扉のキャビネット、ベージュのキャビネット、茶色いキッチンパネル、ガラス板のキッチンパネル、無垢フローリング、御影石カウンター、シルバーの調理設備) の写真
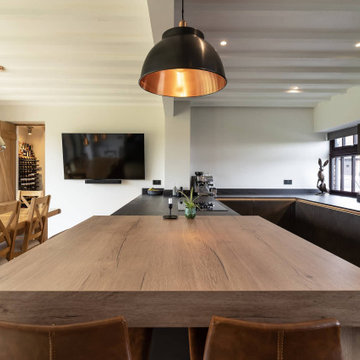
We have perfectly combined luxury and functionality in our latest project to create a kitchen that’s sure to impress. We’ve used a Nobilia kitchen, renowned for its high quality and exceptional design, and paired it with a stunning Dekton Laurent worktop.
Inspired by the natural stone Port Laurent, this worktop features a dramatic dark brown background crisscrossed with veins of gold, making it a truly unique and eye-catching addition to any kitchen.
To create a warm and inviting atmosphere, we’ve used earth tones like wood throughout the kitchen, adding a touch of natural beauty and perfectly complementing the worktop. We’ve also incorporated handleless cabinetry to create a sleek and modern look, which allows the stunning worktop to take centre stage.
One of the standout features of this kitchen is the Bora hob, which is seamlessly integrated into the worktop, creating a streamlined and minimalist look. We’ve also included a large glass door opening to the outside, which floods the space with natural light and creates a seamless indoor-outdoor living experience.
To top it off, we’ve included a separate room for wine storage, adding extra luxury and sophistication. And to add a touch of drama, we’ve included some peculiar pendant lighting, which really sets the tone and creates a stunning visual impact.
Overall, this kitchen project is a true masterpiece, showcasing the best in luxury kitchen design and functionality. We are incredibly proud of this project, and we invite you to experience it yourself. Browse more of our projects and get inspired to create the kitchen of your dreams with our luxurious and timeless design.

マドリードにある高級な小さな北欧スタイルのおしゃれなキッチン (ドロップインシンク、フラットパネル扉のキャビネット、白いキャビネット、クオーツストーンカウンター、緑のキッチンパネル、セラミックタイルのキッチンパネル、黒い調理設備、淡色無垢フローリング、ベージュの床、白いキッチンカウンター) の写真
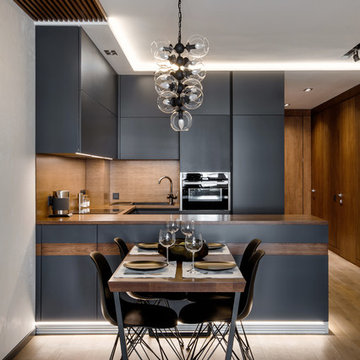
エカテリンブルクにあるお手頃価格の中くらいなコンテンポラリースタイルのおしゃれなキッチン (アンダーカウンターシンク、フラットパネル扉のキャビネット、グレーのキャビネット、木材カウンター、茶色いキッチンパネル、木材のキッチンパネル、パネルと同色の調理設備、無垢フローリング) の写真

Beautiful concrete farm sink from Sonoma Cast Stone with Irish marble countertops.
サンフランシスコにある高級な中くらいなエクレクティックスタイルのおしゃれなキッチン (エプロンフロントシンク、フラットパネル扉のキャビネット、中間色木目調キャビネット、大理石カウンター、緑のキッチンパネル、石スラブのキッチンパネル、パネルと同色の調理設備、磁器タイルの床) の写真
サンフランシスコにある高級な中くらいなエクレクティックスタイルのおしゃれなキッチン (エプロンフロントシンク、フラットパネル扉のキャビネット、中間色木目調キャビネット、大理石カウンター、緑のキッチンパネル、石スラブのキッチンパネル、パネルと同色の調理設備、磁器タイルの床) の写真

A quietly elegant and ultimately fashionable colour scheme with fresh aqua accents for this lovely modern kitchen extension in Lee. German kitchen furniture from Ballerina-Küchen coupled with Compac Moon Quartz worksurfaces and a backpainted glass splashback work well with the warm wooden floor. The addition of a peninsular kitchen island creates a sociable seating area in the space.

Esta cocina abierta que hemos hecho integra perfectamente la premisa del estilo nórdico: sencillez cálida y acogedora. Predomina el color blanco, que aporta mucha luminosidad, y el suave tono natural de la madera en el suelo y la encimera.
Al abrirla al comedor, se ha ganado amplitud y luz, y el espacio de mesa conecta perfectamente los dos espacios.
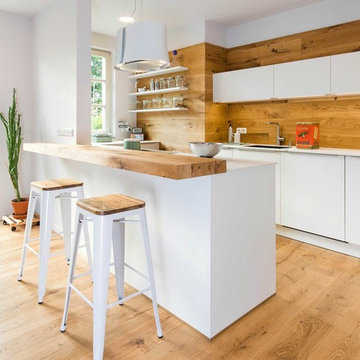
Realisierung durch WerkraumKüche, Fotos Frank Schneider
ニュルンベルクにある中くらいな北欧スタイルのおしゃれなキッチン (一体型シンク、フラットパネル扉のキャビネット、白いキャビネット、茶色いキッチンパネル、木材のキッチンパネル、無垢フローリング、茶色い床、白いキッチンカウンター) の写真
ニュルンベルクにある中くらいな北欧スタイルのおしゃれなキッチン (一体型シンク、フラットパネル扉のキャビネット、白いキャビネット、茶色いキッチンパネル、木材のキッチンパネル、無垢フローリング、茶色い床、白いキッチンカウンター) の写真
ペニンシュラキッチン (茶色いキッチンパネル、緑のキッチンパネル、フラットパネル扉のキャビネット、オープンシェルフ) の写真
1