キッチン (青いキッチンパネル) の写真
絞り込み:
資材コスト
並び替え:今日の人気順
写真 161〜180 枚目(全 20,865 枚)
1/4
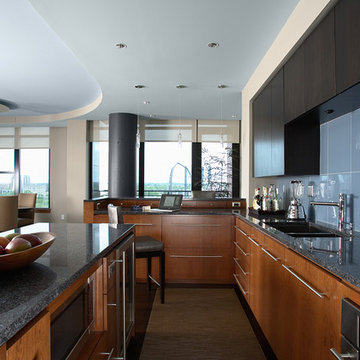
This condo's open living area incorporates the themes of water, earth, and sky, all in sight through expansive windows overlooking an urban riverfront. The setting inspired the design of the rooms, a juxtaposition of natural and industrial shapes and materials.
Photos: Susan Gilmore
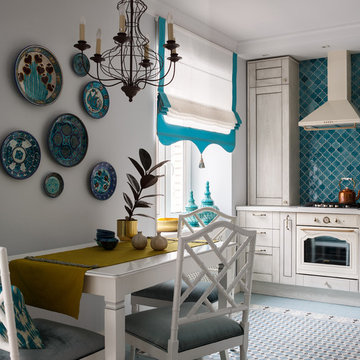
Михаил Лоскутов
モスクワにあるお手頃価格の中くらいなトランジショナルスタイルのおしゃれなキッチン (淡色木目調キャビネット、人工大理石カウンター、青いキッチンパネル、セラミックタイルのキッチンパネル、白い調理設備、セラミックタイルの床、アイランドなし、ターコイズの床、シェーカースタイル扉のキャビネット) の写真
モスクワにあるお手頃価格の中くらいなトランジショナルスタイルのおしゃれなキッチン (淡色木目調キャビネット、人工大理石カウンター、青いキッチンパネル、セラミックタイルのキッチンパネル、白い調理設備、セラミックタイルの床、アイランドなし、ターコイズの床、シェーカースタイル扉のキャビネット) の写真
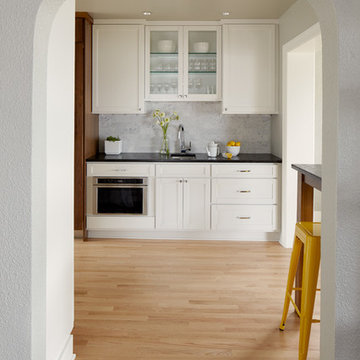
Alex Hayden
シアトルにある中くらいなトラディショナルスタイルのおしゃれなキッチン (アンダーカウンターシンク、シェーカースタイル扉のキャビネット、白いキャビネット、青いキッチンパネル、石タイルのキッチンパネル、シルバーの調理設備、淡色無垢フローリング、アイランドなし) の写真
シアトルにある中くらいなトラディショナルスタイルのおしゃれなキッチン (アンダーカウンターシンク、シェーカースタイル扉のキャビネット、白いキャビネット、青いキッチンパネル、石タイルのキッチンパネル、シルバーの調理設備、淡色無垢フローリング、アイランドなし) の写真

In designing the new layout for the kitchen, we decided to remove the pantry closet and expand into the former eat-in area. This gave us the opportunity to create a beautifully functional island with plenty of seating and prep space for multiple cooks in the kitchen. We were all still in love with the walnut flooring we installed during the first phase of this project and opted to lean into the classic tones and bring them into the cabinetry scheme. To balance all those gorgeous warm grains, we cooled the space down with a spunky hand painted tile that enlivens the space.

Mid-Century Modern Design has been making a comeback in recent years and for good reason. The emphasis on clean lines and natural materials brings a warmth and texture that’s unfussy and uncomplicated. This couple wanted to restore their Midcentury home to its original intention, embracing the characteristics that make this style so noteworthy.
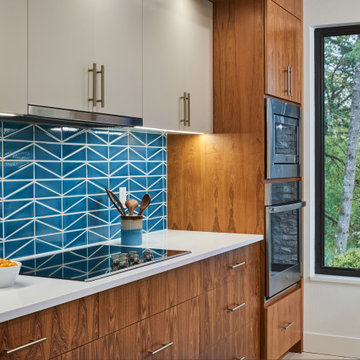
中くらいなミッドセンチュリースタイルのおしゃれなキッチン (シングルシンク、フラットパネル扉のキャビネット、中間色木目調キャビネット、クオーツストーンカウンター、青いキッチンパネル、セラミックタイルのキッチンパネル、シルバーの調理設備、磁器タイルの床、ベージュの床、白いキッチンカウンター、板張り天井) の写真

Kitchen with walnut cabinets by Woodunique.
リトルロックにある広いミッドセンチュリースタイルのおしゃれなキッチン (アンダーカウンターシンク、濃色木目調キャビネット、クオーツストーンカウンター、青いキッチンパネル、セラミックタイルのキッチンパネル、シルバーの調理設備、濃色無垢フローリング、アイランドなし、白いキッチンカウンター、表し梁、三角天井、フラットパネル扉のキャビネット、茶色い床) の写真
リトルロックにある広いミッドセンチュリースタイルのおしゃれなキッチン (アンダーカウンターシンク、濃色木目調キャビネット、クオーツストーンカウンター、青いキッチンパネル、セラミックタイルのキッチンパネル、シルバーの調理設備、濃色無垢フローリング、アイランドなし、白いキッチンカウンター、表し梁、三角天井、フラットパネル扉のキャビネット、茶色い床) の写真

メルボルンにあるお手頃価格の中くらいなモダンスタイルのおしゃれなキッチン (アンダーカウンターシンク、フラットパネル扉のキャビネット、白いキャビネット、御影石カウンター、青いキッチンパネル、石スラブのキッチンパネル、黒い調理設備、コンクリートの床、グレーの床、青いキッチンカウンター) の写真
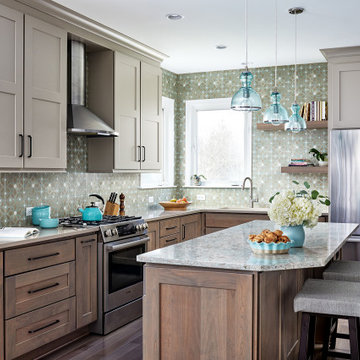
Project Developer Gizem Ozkaya
Designer Allie Mann
Photography by Stacy Zarin Goldberg
ワシントンD.C.にあるトランジショナルスタイルのおしゃれなキッチン (ベージュのキャビネット、青いキッチンパネル、シルバーの調理設備、淡色無垢フローリング、ベージュのキッチンカウンター) の写真
ワシントンD.C.にあるトランジショナルスタイルのおしゃれなキッチン (ベージュのキャビネット、青いキッチンパネル、シルバーの調理設備、淡色無垢フローリング、ベージュのキッチンカウンター) の写真

ポートランドにある高級な広いラスティックスタイルのおしゃれなキッチン (エプロンフロントシンク、フラットパネル扉のキャビネット、濃色木目調キャビネット、クオーツストーンカウンター、青いキッチンパネル、セラミックタイルのキッチンパネル、シルバーの調理設備、無垢フローリング、白いキッチンカウンター) の写真

Contemporary galley kitchen designed by Conbu Interior Design. Handleless design with quartz worktop, porcelain floor tiles. Dividing wall removed between kitchen & dining area. Plumbing & electrics upgraded. LED recessed & pendant lights. Pantry installed beside two side by side ovens.

We had a tight timeline to turn a dark, outdated kitchen into a modern, family-friendly space that could function as the hub of the home. We enlarged the footprint of the kitchen by changing the orientation and adding an island for better circulation. We swapped out old tile flooring for durable luxury vinyl tiles, dark wood panels for fresh drywall, outdated cabinets with modern Semihandmade ones, and added brand new appliances. We made it modern and warm by adding matte tiles from Heath, new light fixtures, and an open shelf of beautiful ceramics in cool neutrals.
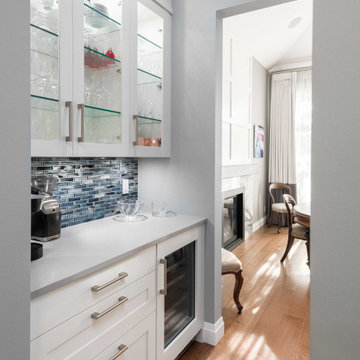
バンクーバーにある広いモダンスタイルのおしゃれなキッチン (フラットパネル扉のキャビネット、白いキャビネット、クオーツストーンカウンター、青いキッチンパネル、淡色無垢フローリング、ベージュの床、白いキッチンカウンター、格子天井) の写真

This Kitchen was closed off and had three different ceiling heights. After the remodel and opening up the floor plan with new Wood Look tile floors, gray cabinet island, white cabinets, and shutters - this Kitchen is much more updated!
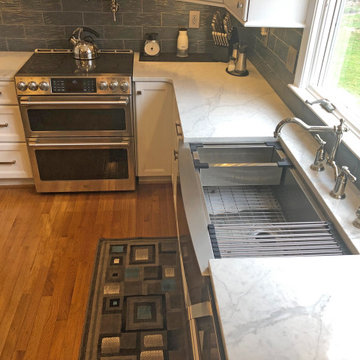
This kitchen design in Bowie, MD achieved a striking style with two-toned kitchen cabinets. To achieve this custom look and realize the client's design vision we incorporated two different cabinet lines, with Koch Classic "Bristol" in Oyster on the perimeter and HomeCrest "Bexley" in Cadet for the island, both on maple wood. An Olympus quartz "Fortuna" premium countertop complements the white cabinetry, while a Sapele mahogany wood top beautifully accents the blue island. The backsplash at the sink and range wall is Eclipse Grey Wave 4 x 12 glossy glass subway tile, which provides a striking contrast to the white perimeter color palette. The island includes seating with upholstered chairs in a complementary color scheme. A stainless apron front sink pairs perfectly with the Brizo "Tresa" two handled faucet in polished nickel. GE stainless appliances feature throughout the kitchen design, along with a built in microwave and a Brizo pot filler faucet. Beyond the main kitchen cabinets, the design includes a built-in desk with storage. A beverage station with an undercounter beverage refrigerator also incorporates a wine rack, wine glass storage, and narrow glass front cabinets with in cabinet lighting.

2019 -- Complete re-design and re-build of this 1,600 square foot home including a brand new 600 square foot Guest House located in the Willow Glen neighborhood of San Jose, CA.
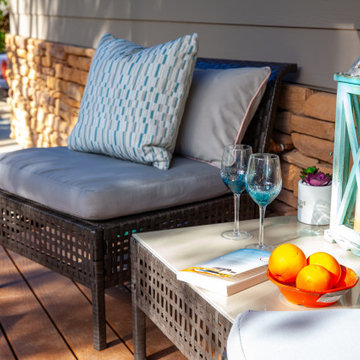
サンディエゴにあるラグジュアリーな広いコンテンポラリースタイルのおしゃれなキッチン (アンダーカウンターシンク、淡色木目調キャビネット、シルバーの調理設備、茶色い床、白いキッチンカウンター、フラットパネル扉のキャビネット、クオーツストーンカウンター、青いキッチンパネル、磁器タイルのキッチンパネル、無垢フローリング) の写真

シカゴにある巨大なトランジショナルスタイルのおしゃれなキッチン (アンダーカウンターシンク、シェーカースタイル扉のキャビネット、白いキャビネット、青いキッチンパネル、シルバーの調理設備、茶色い床、白いキッチンカウンター、ステンレスカウンター、サブウェイタイルのキッチンパネル、無垢フローリング) の写真
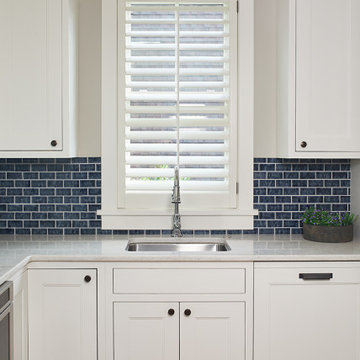
This cozy lake cottage skillfully incorporates a number of features that would normally be restricted to a larger home design. A glance of the exterior reveals a simple story and a half gable running the length of the home, enveloping the majority of the interior spaces. To the rear, a pair of gables with copper roofing flanks a covered dining area and screened porch. Inside, a linear foyer reveals a generous staircase with cascading landing.
Further back, a centrally placed kitchen is connected to all of the other main level entertaining spaces through expansive cased openings. A private study serves as the perfect buffer between the homes master suite and living room. Despite its small footprint, the master suite manages to incorporate several closets, built-ins, and adjacent master bath complete with a soaker tub flanked by separate enclosures for a shower and water closet.
Upstairs, a generous double vanity bathroom is shared by a bunkroom, exercise space, and private bedroom. The bunkroom is configured to provide sleeping accommodations for up to 4 people. The rear-facing exercise has great views of the lake through a set of windows that overlook the copper roof of the screened porch below.
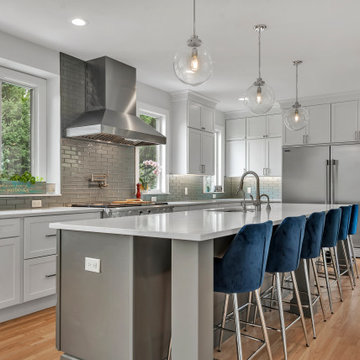
デトロイトにある高級な広いトランジショナルスタイルのおしゃれなキッチン (アンダーカウンターシンク、シェーカースタイル扉のキャビネット、グレーのキャビネット、珪岩カウンター、青いキッチンパネル、サブウェイタイルのキッチンパネル、シルバーの調理設備、無垢フローリング、茶色い床、白いキッチンカウンター) の写真
キッチン (青いキッチンパネル) の写真
9