白いキッチン (青いキッチンパネル、ベージュのキッチンカウンター) の写真
絞り込み:
資材コスト
並び替え:今日の人気順
写真 121〜140 枚目(全 183 枚)
1/4
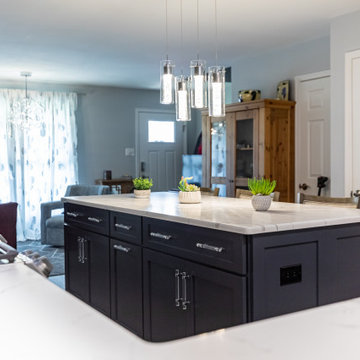
This gorgeous new kitchen used to be just about half the size before we stepped in for renovations. Not only did we open up the space, but we completely changed nearly every design aspect!
The kitchen went from a U-shape to an L-shape, we added an island with seating, swapped laminate counters for quartz and upgraded the backsplash tile. We replaced the old wood-tone cabinets with sleek, painted cabinets - and installed under cabinet lighting and plugs to keep the counters looking bright and clutter-free.
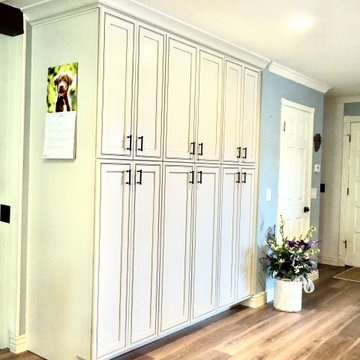
This large pantry wall is where the original refrigerator once was.
デンバーにある高級な中くらいなトラディショナルスタイルのおしゃれなキッチン (アンダーカウンターシンク、落し込みパネル扉のキャビネット、白いキャビネット、御影石カウンター、青いキッチンパネル、サブウェイタイルのキッチンパネル、シルバーの調理設備、ラミネートの床、茶色い床、ベージュのキッチンカウンター) の写真
デンバーにある高級な中くらいなトラディショナルスタイルのおしゃれなキッチン (アンダーカウンターシンク、落し込みパネル扉のキャビネット、白いキャビネット、御影石カウンター、青いキッチンパネル、サブウェイタイルのキッチンパネル、シルバーの調理設備、ラミネートの床、茶色い床、ベージュのキッチンカウンター) の写真
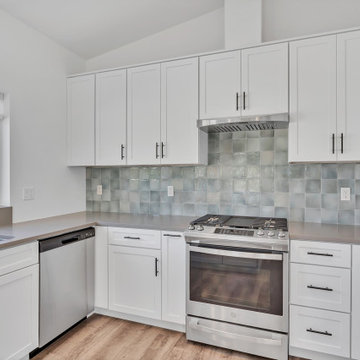
White shaker custom kitchen cabinetry.
サンディエゴにあるミッドセンチュリースタイルのおしゃれなキッチン (アンダーカウンターシンク、シェーカースタイル扉のキャビネット、白いキャビネット、青いキッチンパネル、ガラスタイルのキッチンパネル、シルバーの調理設備、無垢フローリング、茶色い床、ベージュのキッチンカウンター) の写真
サンディエゴにあるミッドセンチュリースタイルのおしゃれなキッチン (アンダーカウンターシンク、シェーカースタイル扉のキャビネット、白いキャビネット、青いキッチンパネル、ガラスタイルのキッチンパネル、シルバーの調理設備、無垢フローリング、茶色い床、ベージュのキッチンカウンター) の写真
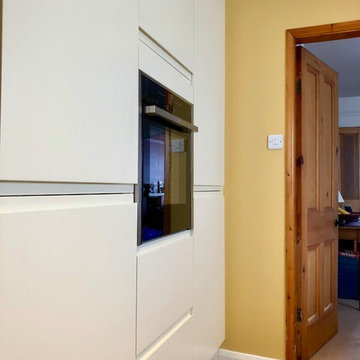
The owners of this Victorian terrace were recently retired and wanted to update their home so that they could continue to live there well into their retirement, so much of the work was focused on future proofing and making rooms more functional and accessible for them. We replaced the kitchen and bathroom, updated the bedroom and redecorated the rest of the house.
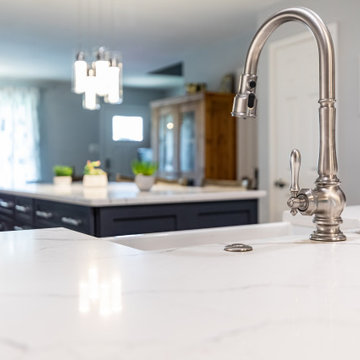
This gorgeous new kitchen used to be just about half the size before we stepped in for renovations. Not only did we open up the space, but we completely changed nearly every design aspect!
The kitchen went from a U-shape to an L-shape, we added an island with seating, swapped laminate counters for quartz and upgraded the backsplash tile. We replaced the old wood-tone cabinets with sleek, painted cabinets - and installed under cabinet lighting and plugs to keep the counters looking bright and clutter-free.
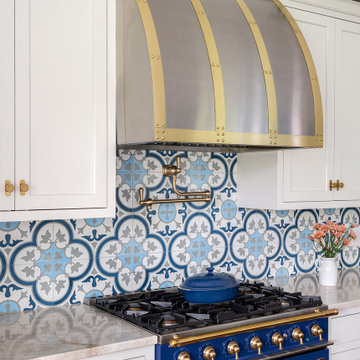
フィラデルフィアにあるラグジュアリーな広い地中海スタイルのおしゃれなキッチン (シェーカースタイル扉のキャビネット、珪岩カウンター、青いキッチンパネル、セメントタイルのキッチンパネル、カラー調理設備、ベージュのキッチンカウンター) の写真
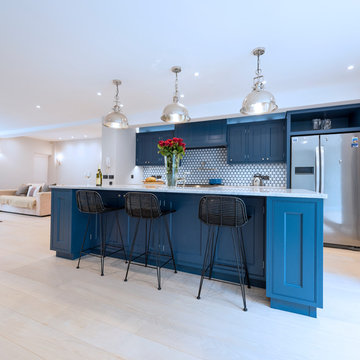
The Kensington blue kitchen was individually designed and hand made by Tim Wood Ltd.
This light and airy contemporary kitchen features Carrara marble worktops and a large central island with a large double French farmhouse sink. One side of the island features a bar area for high stools. The kitchen and its design flow through to the utility room which also has a high microwave oven. This room can be shut off by means of a hidden recessed sliding door.
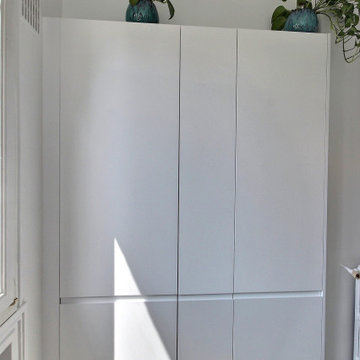
パリにある中くらいな北欧スタイルのおしゃれなキッチン (シングルシンク、フラットパネル扉のキャビネット、白いキャビネット、ラミネートカウンター、青いキッチンパネル、白い調理設備、クッションフロア、グレーの床、ベージュのキッチンカウンター) の写真
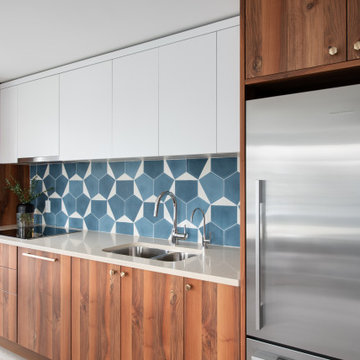
バンクーバーにあるお手頃価格の中くらいなモダンスタイルのおしゃれなキッチン (アンダーカウンターシンク、フラットパネル扉のキャビネット、中間色木目調キャビネット、珪岩カウンター、青いキッチンパネル、無垢フローリング、ベージュのキッチンカウンター) の写真
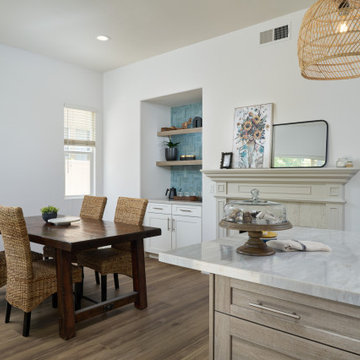
サンディエゴにある小さなビーチスタイルのおしゃれなキッチン (シェーカースタイル扉のキャビネット、白いキャビネット、青いキッチンパネル、磁器タイルのキッチンパネル、シルバーの調理設備、無垢フローリング、茶色い床、ベージュのキッチンカウンター) の写真
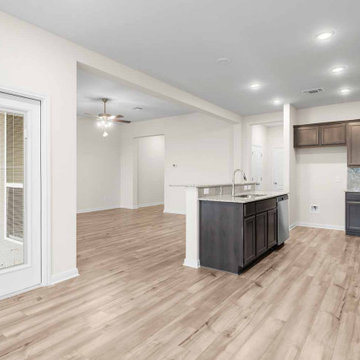
オースティンにあるお手頃価格の中くらいなトラディショナルスタイルのおしゃれなキッチン (アンダーカウンターシンク、落し込みパネル扉のキャビネット、茶色いキャビネット、御影石カウンター、青いキッチンパネル、セラミックタイルのキッチンパネル、シルバーの調理設備、クッションフロア、ベージュの床、ベージュのキッチンカウンター) の写真
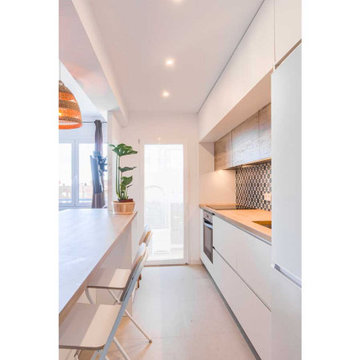
Dejamos atrás las antiguas distribuciones del piso que no daban servicio a sus propietarios y unificamos espacios para ganar amplitud y libertad de movimiento. El gran recibidor que antes no tenía ningún uso, pasa a formar parte del comedor, dando espacio para sentarse y comer. La luz natural de este ático llega hasta la puerta de entrada dotando de un cambio de atmósfera a la zona de la cocina.
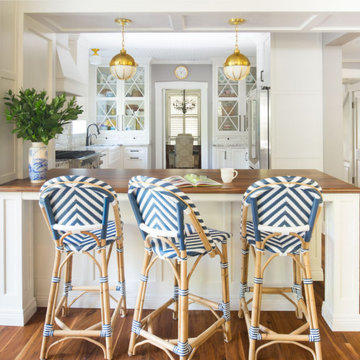
セントルイスにある高級な中くらいなトラディショナルスタイルのおしゃれなキッチン (エプロンフロントシンク、フラットパネル扉のキャビネット、白いキャビネット、御影石カウンター、青いキッチンパネル、セラミックタイルのキッチンパネル、シルバーの調理設備、無垢フローリング、茶色い床、ベージュのキッチンカウンター) の写真
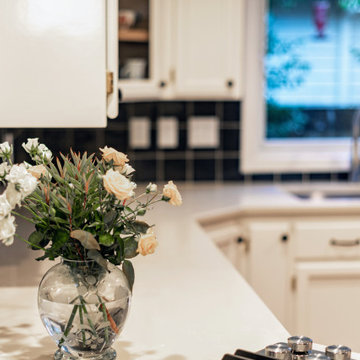
ポートランドにある高級な中くらいなミッドセンチュリースタイルのおしゃれなキッチン (シングルシンク、レイズドパネル扉のキャビネット、白いキャビネット、クオーツストーンカウンター、青いキッチンパネル、セラミックタイルのキッチンパネル、シルバーの調理設備、無垢フローリング、茶色い床、ベージュのキッチンカウンター) の写真
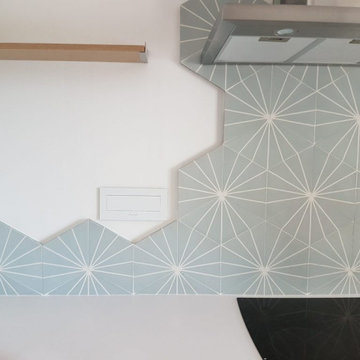
La cuisine existante n’est plus tout à fait au gout des clients. Ils souhaitent gagner en rangement, et en clarté dans cette pièce. D’autre part, le projet consiste à ouvrir la cuisine sur la salle à manger. C’est à dire l’intégrer au reste de la maison et d’offrir un espace de vie vaste et convivial.
Une fois la cloison (mur non porteur) ouverte l’enjeu est de créer une cuisine moderne dans la continuité du salon existant aux matériaux plus traditionnels : mur en parement pierre, sol en carreaux type travertin, poutres bois apparentes… D’un point de vue spatial l’îlot fait la transition. En effet, il offre coté cuisine un plan de travail supplémentaire, du rangement et une table coté salle à manger. Ainsi la famille peut s’attabler à l’îlot pour les repas quotidiens. Les rangements s’intègrent au maximum sur les murs. On privilégie les meubles bas pour ne pas surcharger l’espace. Sur les côtés on installe des rangements toute hauteur. Une alcôve accueille le réfrigérateur américain sans empiéter sur l’espace de la cuisine.
Les meubles bois apportent de la chaleur comme le souhaitaient les clients. La teinte claire conseillée apporte la modernité tout comme le plan de travail blanc. Les meubles hauts disposés sur le coté restent en blanc et discrets pour ne pas surcharger l’espace. La crédence en carreaux de ciment apporte LA touche. Le format en losange et le coloris bleu clair dynamisent et donnent une singularité à la pièce.

東京23区にある中くらいなモダンスタイルのおしゃれなキッチン (アンダーカウンターシンク、インセット扉のキャビネット、白いキャビネット、人工大理石カウンター、青いキッチンパネル、黒い調理設備、無垢フローリング、ベージュの床、ベージュのキッチンカウンター) の写真
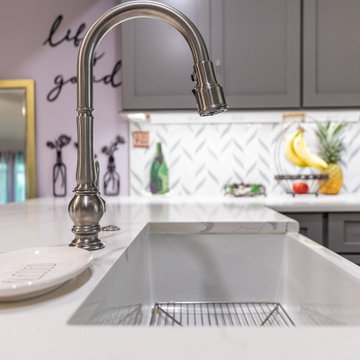
This gorgeous new kitchen used to be just about half the size before we stepped in for renovations. Not only did we open up the space, but we completely changed nearly every design aspect!
The kitchen went from a U-shape to an L-shape, we added an island with seating, swapped laminate counters for quartz and upgraded the backsplash tile. We replaced the old wood-tone cabinets with sleek, painted cabinets - and installed under cabinet lighting and plugs to keep the counters looking bright and clutter-free.
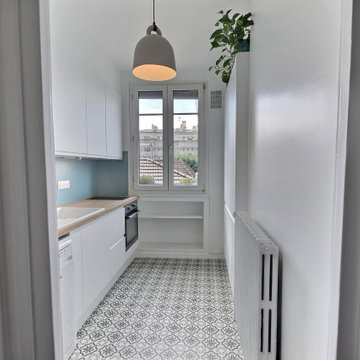
パリにある中くらいな北欧スタイルのおしゃれなキッチン (シングルシンク、フラットパネル扉のキャビネット、白いキャビネット、ラミネートカウンター、青いキッチンパネル、白い調理設備、クッションフロア、グレーの床、ベージュのキッチンカウンター) の写真
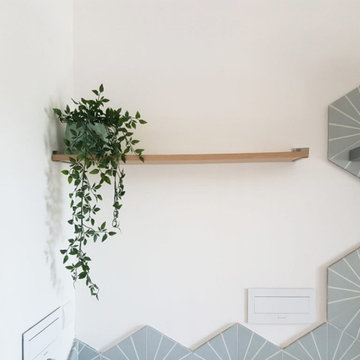
La cuisine existante n’est plus tout à fait au gout des clients. Ils souhaitent gagner en rangement, et en clarté dans cette pièce. D’autre part, le projet consiste à ouvrir la cuisine sur la salle à manger. C’est à dire l’intégrer au reste de la maison et d’offrir un espace de vie vaste et convivial.
Une fois la cloison (mur non porteur) ouverte l’enjeu est de créer une cuisine moderne dans la continuité du salon existant aux matériaux plus traditionnels : mur en parement pierre, sol en carreaux type travertin, poutres bois apparentes… D’un point de vue spatial l’îlot fait la transition. En effet, il offre coté cuisine un plan de travail supplémentaire, du rangement et une table coté salle à manger. Ainsi la famille peut s’attabler à l’îlot pour les repas quotidiens. Les rangements s’intègrent au maximum sur les murs. On privilégie les meubles bas pour ne pas surcharger l’espace. Sur les côtés on installe des rangements toute hauteur. Une alcôve accueille le réfrigérateur américain sans empiéter sur l’espace de la cuisine.
Les meubles bois apportent de la chaleur comme le souhaitaient les clients. La teinte claire conseillée apporte la modernité tout comme le plan de travail blanc. Les meubles hauts disposés sur le coté restent en blanc et discrets pour ne pas surcharger l’espace. La crédence en carreaux de ciment apporte LA touche. Le format en losange et le coloris bleu clair dynamisent et donnent une singularité à la pièce.
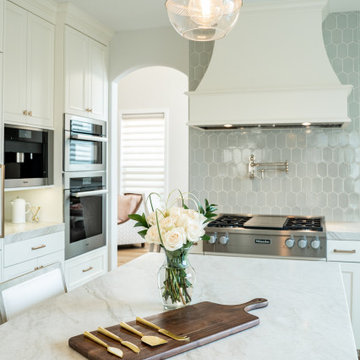
Dream custom kitchen, Miele appliances, and custom cabinets!
オレンジカウンティにある中くらいなトラディショナルスタイルのおしゃれなアイランドキッチン (エプロンフロントシンク、落し込みパネル扉のキャビネット、青いキャビネット、珪岩カウンター、青いキッチンパネル、セラミックタイルのキッチンパネル、パネルと同色の調理設備、淡色無垢フローリング、ベージュのキッチンカウンター) の写真
オレンジカウンティにある中くらいなトラディショナルスタイルのおしゃれなアイランドキッチン (エプロンフロントシンク、落し込みパネル扉のキャビネット、青いキャビネット、珪岩カウンター、青いキッチンパネル、セラミックタイルのキッチンパネル、パネルと同色の調理設備、淡色無垢フローリング、ベージュのキッチンカウンター) の写真
白いキッチン (青いキッチンパネル、ベージュのキッチンカウンター) の写真
7