ターコイズブルーのキッチン (青いキッチンパネル、クオーツストーンカウンター) の写真
絞り込み:
資材コスト
並び替え:今日の人気順
写真 1〜20 枚目(全 231 枚)
1/4

ロサンゼルスにあるお手頃価格の中くらいなトラディショナルスタイルのおしゃれなキッチン (エプロンフロントシンク、レイズドパネル扉のキャビネット、白いキャビネット、シルバーの調理設備、青いキッチンパネル、クオーツストーンカウンター、ガラスタイルのキッチンパネル、無垢フローリング、青いキッチンカウンター) の写真

Kristol Kumar Photography
カンザスシティにある高級な広いトランジショナルスタイルのおしゃれなキッチン (アンダーカウンターシンク、レイズドパネル扉のキャビネット、濃色木目調キャビネット、クオーツストーンカウンター、青いキッチンパネル、シルバーの調理設備、無垢フローリング、茶色い床、青いキッチンカウンター、サブウェイタイルのキッチンパネル) の写真
カンザスシティにある高級な広いトランジショナルスタイルのおしゃれなキッチン (アンダーカウンターシンク、レイズドパネル扉のキャビネット、濃色木目調キャビネット、クオーツストーンカウンター、青いキッチンパネル、シルバーの調理設備、無垢フローリング、茶色い床、青いキッチンカウンター、サブウェイタイルのキッチンパネル) の写真

Executive Cabinets
Caesarstone Countertops
Kohler Vault Sink
Amerock Bar Pulls
ダラスにある中くらいなエクレクティックスタイルのおしゃれなキッチン (アンダーカウンターシンク、フラットパネル扉のキャビネット、淡色木目調キャビネット、クオーツストーンカウンター、青いキッチンパネル、サブウェイタイルのキッチンパネル、シルバーの調理設備、コンクリートの床、アイランドなし) の写真
ダラスにある中くらいなエクレクティックスタイルのおしゃれなキッチン (アンダーカウンターシンク、フラットパネル扉のキャビネット、淡色木目調キャビネット、クオーツストーンカウンター、青いキッチンパネル、サブウェイタイルのキッチンパネル、シルバーの調理設備、コンクリートの床、アイランドなし) の写真

Through the sliding door with glass panels, you can see the walk-in pantry and wine fridge. The pantry has it's own window to make the small space feel open with glass on two walls.
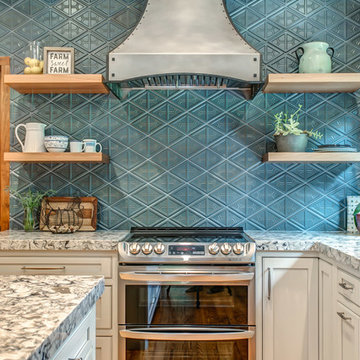
Sophisticated rustic log cabin kitchen remodel by French's Cabinet Gallery, llc designer Erin Hurst, CKD. Crestwood Cabinets, Fairfield door style in Bellini color, beaded inset door overlay, hickory floating shelves in sesame seed color.

Complete ADU Build; Framing, drywall, insulation, carpentry and all required electrical and plumbing needs per the ADU build. Installation of all tile; Kitchen flooring and backsplash. Installation of hardwood flooring and base molding. Installation of all Kitchen cabinets as well as a fresh paint to finish.

The renovation of a mid century cottage on the lake, now serves as a guest house. The renovation preserved the original architectural elements such as the ceiling and original stone fireplace to preserve the character, personality and history and provide the inspiration and canvas to which everything else would be added. To prevent the space from feeling dark & too rustic, the lines were kept clean, the furnishings modern and the use of saturated color was strategically placed throughout.

ナッシュビルにある高級な広いミッドセンチュリースタイルのおしゃれなキッチン (アンダーカウンターシンク、フラットパネル扉のキャビネット、白いキャビネット、クオーツストーンカウンター、青いキッチンパネル、テラコッタタイルのキッチンパネル、シルバーの調理設備、無垢フローリング、グレーのキッチンカウンター) の写真

Rachael Adkins
シアトルにあるラグジュアリーな広い北欧スタイルのおしゃれなキッチン (ドロップインシンク、シェーカースタイル扉のキャビネット、白いキャビネット、クオーツストーンカウンター、青いキッチンパネル、ガラスタイルのキッチンパネル、シルバーの調理設備、無垢フローリング、茶色い床、白いキッチンカウンター) の写真
シアトルにあるラグジュアリーな広い北欧スタイルのおしゃれなキッチン (ドロップインシンク、シェーカースタイル扉のキャビネット、白いキャビネット、クオーツストーンカウンター、青いキッチンパネル、ガラスタイルのキッチンパネル、シルバーの調理設備、無垢フローリング、茶色い床、白いキッチンカウンター) の写真

ロサンゼルスにある高級な広いモダンスタイルのおしゃれなキッチン (アンダーカウンターシンク、フラットパネル扉のキャビネット、中間色木目調キャビネット、クオーツストーンカウンター、青いキッチンパネル、ガラスタイルのキッチンパネル、シルバーの調理設備、磁器タイルの床、グレーの床、白いキッチンカウンター) の写真

© Lassiter Photography
**Any product tags listed as “related,” “similar,” or “sponsored” are done so by Houzz and are not the actual products specified. They have not been approved by, nor are they endorsed by ReVision Design/Remodeling.**
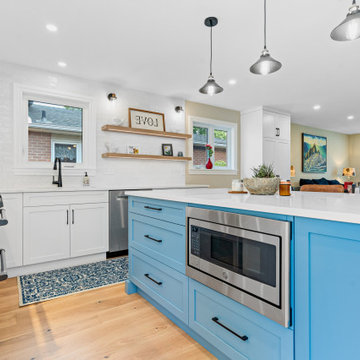
Introducing our 'Serene Blue Oasis' kitchen renovation, where tranquility meets design excellence. With a captivating light blue island set against a pristine white perimeter, and a meditation-inspired backsplash, we invite you to experience a kitchen that is both serene and sophisticated. This project is a harmonious blend of aesthetics and inner peace, promising a space where every moment feels like a retreat.
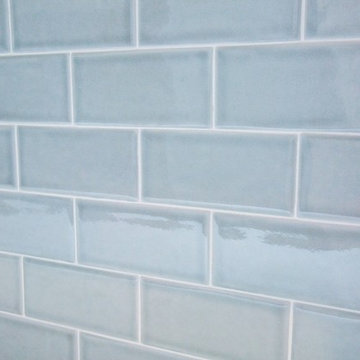
The owners selected Theory™ by Emser, a glazed porcelain series inspired by the look of distressed wood for their floors, MSI Stone's Morning Fog Subway for the kitchen backsplash, Calacatta Gold, also by MSI Stone, for the face of the fireplace and Blanca Statuarietto Quartz for the new Countertops. The project was finished early and under-budget. It's time for the owner to sit back and relax knowing we are managing every step of the way. Demolition, Haul-Off, Ordering. Installation, Punch Lists, Payments to Trades & Vendors, Final Walk-Thru, Labor & Product Warranties.
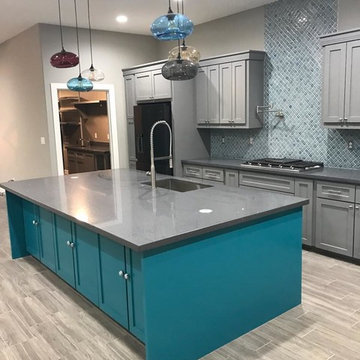
トラディショナルスタイルのおしゃれなキッチン (アンダーカウンターシンク、レイズドパネル扉のキャビネット、グレーのキャビネット、クオーツストーンカウンター、青いキッチンパネル、モザイクタイルのキッチンパネル、シルバーの調理設備、磁器タイルの床、グレーの床) の写真

オクラホマシティにある中くらいなトラディショナルスタイルのおしゃれなアイランドキッチン (エプロンフロントシンク、シェーカースタイル扉のキャビネット、中間色木目調キャビネット、クオーツストーンカウンター、青いキッチンパネル、全タイプのキッチンパネルの素材、スレートの床、グレーのキッチンカウンター、格子天井) の写真

This stainless steel backsplash provides an easy to clean surface behind the stove top, and also makes the stove and hood feel as one unit.
Design by: H2D Architecture + Design
www.h2darchitects.com
Built by: Carlisle Classic Homes
Photos: Christopher Nelson Photography

Designed by Victoria Highfill. Photography by Melissa M Mills
ナッシュビルにある高級な広いコンテンポラリースタイルのおしゃれなキッチン (アンダーカウンターシンク、フラットパネル扉のキャビネット、白いキャビネット、クオーツストーンカウンター、青いキッチンパネル、テラコッタタイルのキッチンパネル、シルバーの調理設備、無垢フローリング、茶色い床、ベージュのキッチンカウンター) の写真
ナッシュビルにある高級な広いコンテンポラリースタイルのおしゃれなキッチン (アンダーカウンターシンク、フラットパネル扉のキャビネット、白いキャビネット、クオーツストーンカウンター、青いキッチンパネル、テラコッタタイルのキッチンパネル、シルバーの調理設備、無垢フローリング、茶色い床、ベージュのキッチンカウンター) の写真

The renovation of a mid century cottage on the lake, now serves as a guest house. The renovation preserved the original architectural elements such as the ceiling and original stone fireplace to preserve the character, personality and history and provide the inspiration and canvas to which everything else would be added. To prevent the space from feeling dark & too rustic, the lines were kept clean, the furnishings modern and the use of saturated color was strategically placed throughout.
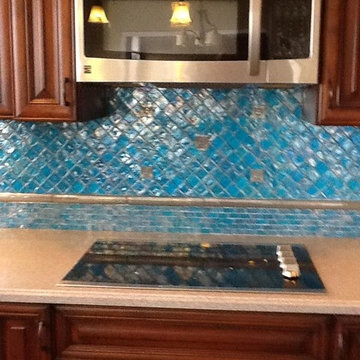
シカゴにあるお手頃価格の中くらいなエクレクティックスタイルのおしゃれなキッチン (インセット扉のキャビネット、中間色木目調キャビネット、クオーツストーンカウンター、青いキッチンパネル、モザイクタイルのキッチンパネル、シルバーの調理設備) の写真
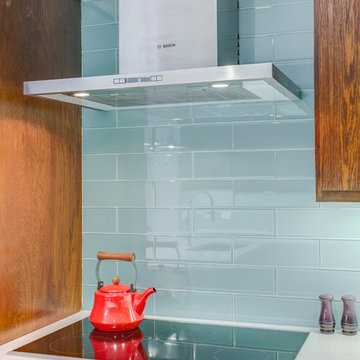
we wanted to preserve the mid-century modern feel (talk about a real flashback!), and boy, do we love the results! This kitchen is another perfect example of a project where we did the “lipstick and make-up” – another term for replacing the more cosmetic features such as countertops, backsplash, and the door and drawer fronts. Even doing so, the resulting kitchen leaves us with a breath of fresh air! To learn more about this space, continue reading below:
Cabinetry
To start, we removed the soffit in the kitchen making the space look taller. Next, we did not rip out the cabinetry boxes, because we were inspired by the finish and look of what existed. Maintaining the finish of the cabinets helped preserve the retro feel and is a good example of repurposing what you already have! As a result, we replaced the door and drawer fronts with a new slab style in a matching medium stain. In addition to the cabinetry fronts, we installed floating shelves – a perfect spot to display!
Countertops
For countertops we wanted something light and bright, and also something that would look good with the other finishes. As a result, we kept it simple with a light and bright surface from Caesarstone in the color “Blizzard”
Backsplash
Now for a little fun and a pop of color, the tile. The tile we selected is fresh, exciting, and also ties everything together giving that mid-century modern feel. In a brick-lay installation, we have a Glazzio Crystile Series, in a 4×12 size, with a finish of Soft Mint.
Fixtures and Fittings
Completing the space, we finished the cabinetry with U-Turn knob’s on the doors, and U-turn pulls on the drawers. Then from Blanco, we have a Quatrus stainless steel sink and a Culina mini faucet in satin nickel.
ターコイズブルーのキッチン (青いキッチンパネル、クオーツストーンカウンター) の写真
1