白いキッチン (青いキッチンパネル、中間色木目調キャビネット、ベージュのキッチンカウンター、白いキッチンカウンター) の写真
絞り込み:
資材コスト
並び替え:今日の人気順
写真 1〜20 枚目(全 133 枚)
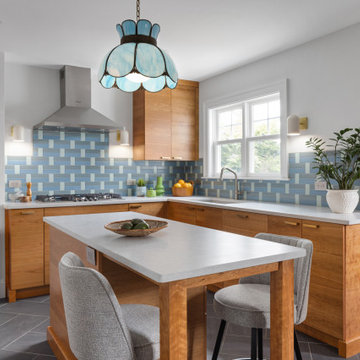
Mid-century modern kitchen in Medford, MA, with cherry cabinetry, a small workstation island, quartz countertops, and a custom tile backsplash in shades of blue. We reused the client's vintage blue glass light fixture. Project also includes a mudroom and powder room.

サンフランシスコにある中くらいなミッドセンチュリースタイルのおしゃれなキッチン (アンダーカウンターシンク、青いキッチンパネル、シルバーの調理設備、アイランドなし、茶色い床、白いキッチンカウンター、フラットパネル扉のキャビネット、中間色木目調キャビネット、セラミックタイルのキッチンパネル、無垢フローリング、人工大理石カウンター) の写真
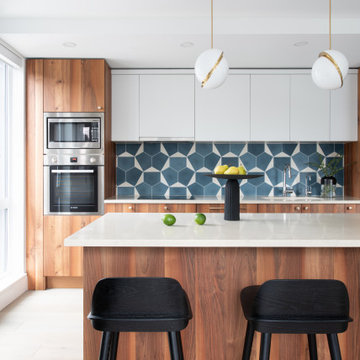
バンクーバーにあるお手頃価格の中くらいなモダンスタイルのおしゃれなキッチン (アンダーカウンターシンク、フラットパネル扉のキャビネット、中間色木目調キャビネット、珪岩カウンター、青いキッチンパネル、無垢フローリング、ベージュのキッチンカウンター) の写真

Main house modern kitchen with island, glass tile backsplash and wood cabinets and accents
サンフランシスコにある中くらいなモダンスタイルのおしゃれなキッチン (フラットパネル扉のキャビネット、中間色木目調キャビネット、青いキッチンパネル、茶色い床、白いキッチンカウンター、淡色無垢フローリング、エプロンフロントシンク、パネルと同色の調理設備、人工大理石カウンター、サブウェイタイルのキッチンパネル) の写真
サンフランシスコにある中くらいなモダンスタイルのおしゃれなキッチン (フラットパネル扉のキャビネット、中間色木目調キャビネット、青いキッチンパネル、茶色い床、白いキッチンカウンター、淡色無垢フローリング、エプロンフロントシンク、パネルと同色の調理設備、人工大理石カウンター、サブウェイタイルのキッチンパネル) の写真

Mountain View Kitchen addition with butterfly roof, bamboo cabinets.
Photography: Nadine Priestly
サンフランシスコにあるお手頃価格の中くらいなミッドセンチュリースタイルのおしゃれなキッチン (アンダーカウンターシンク、フラットパネル扉のキャビネット、中間色木目調キャビネット、珪岩カウンター、セラミックタイルのキッチンパネル、シルバーの調理設備、無垢フローリング、青いキッチンパネル、白いキッチンカウンター、表し梁) の写真
サンフランシスコにあるお手頃価格の中くらいなミッドセンチュリースタイルのおしゃれなキッチン (アンダーカウンターシンク、フラットパネル扉のキャビネット、中間色木目調キャビネット、珪岩カウンター、セラミックタイルのキッチンパネル、シルバーの調理設備、無垢フローリング、青いキッチンパネル、白いキッチンカウンター、表し梁) の写真

We are so proud of our client Karen Burrise from Ice Interiors Design to be featured in Vanity Fair. We supplied Italian kitchen and bathrooms for her project.

This mid century kitchen features light tones of blue that compliment the walnut and brass accents. Floating shelves offer a little space for decor and some accent books for cooking.

This 1950's kitchen hindered our client's cooking and bi-weekly entertaining and was inconsistent with the home's mid-century architecture. Additional key goals were to improve function for cooking and entertaining 6 to 12 people on a regular basis. Originally with only two entry points to the kitchen (from the entry/foyer and from the dining room) the kitchen wasn’t very open to the remainder of the home, or the living room at all. The door to the carport was never used and created a conflict with seating in the breakfast area. The new plans created larger openings to both rooms, and a third entry point directly into the living room. The “peninsula” manages the sight line between the kitchen and a large, brick fireplace while still creating an “island” effect in the kitchen and allowing seating on both sides. The television was also a “must have” utilizing it to watch cooking shows while prepping food, for news while getting ready for the day, and for background when entertaining.
Meticulously designed cabinets provide ample storage and ergonomically friendly appliance placement. Cabinets were previously laid out into two L-shaped spaces. On the “top” was the cooking area with a narrow pantry (read: scarce storage) and a water heater in the corner. On the “bottom” was a single 36” refrigerator/freezer, and sink. A peninsula separated the kitchen and breakfast room, truncating the entire space. We have now a clearly defined cool storage space spanning 60” width (over 150% more storage) and have separated the ovens and cooking surface to spread out prep/clean zones. True pantry storage was added, and a massive “peninsula” keeps seating for up to 6 comfortably, while still expanding the kitchen and gaining storage. The newly designed, oversized peninsula provides plentiful space for prepping and entertaining. Walnut paneling wraps the room making the kitchen a stunning showpiece.
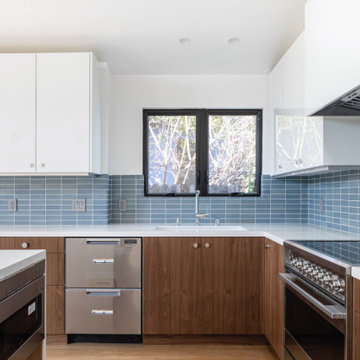
デンバーにある中くらいなコンテンポラリースタイルのおしゃれなキッチン (フラットパネル扉のキャビネット、中間色木目調キャビネット、クオーツストーンカウンター、青いキッチンパネル、セラミックタイルのキッチンパネル、シルバーの調理設備、竹フローリング、茶色い床、白いキッチンカウンター、三角天井) の写真
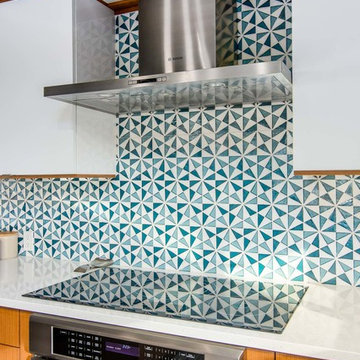
A modern contemporary kitchen remodel with mid-century modern influences. The eye catching exposed beams are complemented by a large island with panels capping the quartz counter top, which is a common mid-century design feature. The custom glass tile backsplash makes a statement, as do the pops of cobalt blue and the contemporary glass pendant lights.
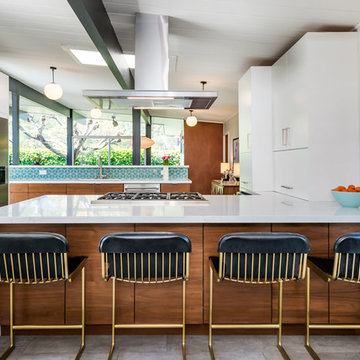
Looking into the kitchen from the living area.
Photo by Olga Soboleva
サンフランシスコにあるお手頃価格の中くらいなミッドセンチュリースタイルのおしゃれなキッチン (フラットパネル扉のキャビネット、珪岩カウンター、青いキッチンパネル、セラミックタイルのキッチンパネル、シルバーの調理設備、グレーの床、白いキッチンカウンター、無垢フローリング、アンダーカウンターシンク、中間色木目調キャビネット) の写真
サンフランシスコにあるお手頃価格の中くらいなミッドセンチュリースタイルのおしゃれなキッチン (フラットパネル扉のキャビネット、珪岩カウンター、青いキッチンパネル、セラミックタイルのキッチンパネル、シルバーの調理設備、グレーの床、白いキッチンカウンター、無垢フローリング、アンダーカウンターシンク、中間色木目調キャビネット) の写真
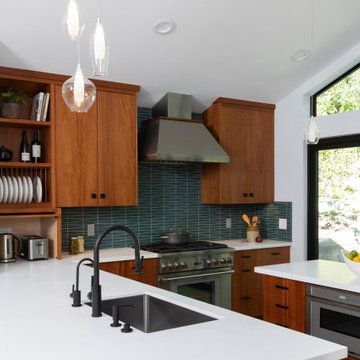
ロサンゼルスにあるモダンスタイルのおしゃれなアイランドキッチン (アンダーカウンターシンク、フラットパネル扉のキャビネット、中間色木目調キャビネット、クオーツストーンカウンター、青いキッチンパネル、ガラスタイルのキッチンパネル、シルバーの調理設備、白いキッチンカウンター、三角天井) の写真
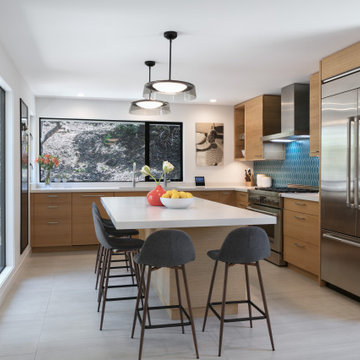
ロサンゼルスにあるコンテンポラリースタイルのおしゃれなキッチン (アンダーカウンターシンク、フラットパネル扉のキャビネット、中間色木目調キャビネット、青いキッチンパネル、シルバーの調理設備、グレーの床、白いキッチンカウンター) の写真
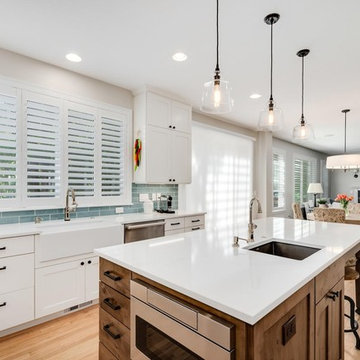
デンバーにあるカントリー風のおしゃれなキッチン (エプロンフロントシンク、シェーカースタイル扉のキャビネット、中間色木目調キャビネット、クオーツストーンカウンター、青いキッチンパネル、ガラスタイルのキッチンパネル、シルバーの調理設備、淡色無垢フローリング、白いキッチンカウンター) の写真
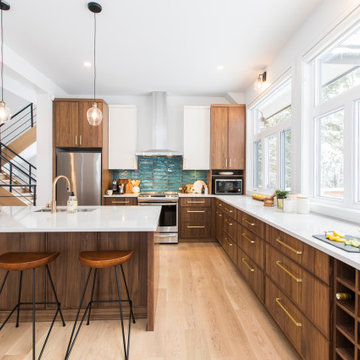
オタワにある高級な広いミッドセンチュリースタイルのおしゃれなキッチン (ダブルシンク、落し込みパネル扉のキャビネット、中間色木目調キャビネット、クオーツストーンカウンター、青いキッチンパネル、セラミックタイルのキッチンパネル、シルバーの調理設備、淡色無垢フローリング、茶色い床、白いキッチンカウンター) の写真
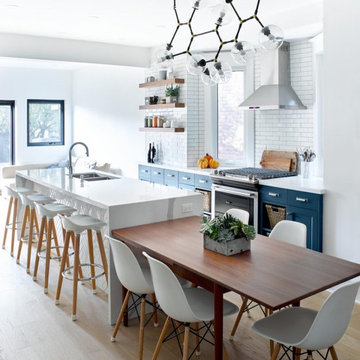
Designström choose Vintage Hardwood Flooring Hand Scrapted White Oak Nautilus for this beautiful kitchen! ?
トロントにあるお手頃価格の広いトランジショナルスタイルのおしゃれなキッチン (オープンシェルフ、中間色木目調キャビネット、青いキッチンパネル、淡色無垢フローリング、ベージュの床、白いキッチンカウンター、ダブルシンク、サブウェイタイルのキッチンパネル、シルバーの調理設備) の写真
トロントにあるお手頃価格の広いトランジショナルスタイルのおしゃれなキッチン (オープンシェルフ、中間色木目調キャビネット、青いキッチンパネル、淡色無垢フローリング、ベージュの床、白いキッチンカウンター、ダブルシンク、サブウェイタイルのキッチンパネル、シルバーの調理設備) の写真

This stainless steel backsplash provides an easy to clean surface behind the stove top, and also makes the stove and hood feel as one unit.
Design by: H2D Architecture + Design
www.h2darchitects.com
Built by: Carlisle Classic Homes
Photos: Christopher Nelson Photography

デトロイトにあるお手頃価格の中くらいなカントリー風のおしゃれなキッチン (エプロンフロントシンク、フラットパネル扉のキャビネット、中間色木目調キャビネット、クオーツストーンカウンター、青いキッチンパネル、セラミックタイルのキッチンパネル、シルバーの調理設備、クッションフロア、グレーの床、白いキッチンカウンター) の写真
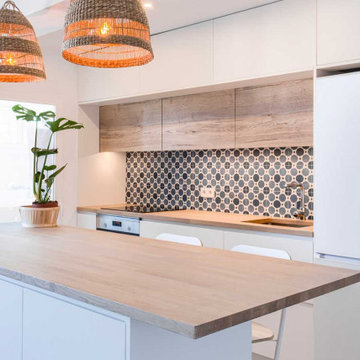
Dejamos atrás las antiguas distribuciones del piso que no daban servicio a sus propietarios y unificamos espacios para ganar amplitud y libertad de movimiento. El gran recibidor que antes no tenía ningún uso, pasa a formar parte del comedor, dando espacio para sentarse y comer. La luz natural de este ático llega hasta la puerta de entrada dotando de un cambio de atmósfera a la zona de la cocina.

Custom Cabinetry Creates Light and Airy Kitchen. A combination of white painted cabinetry and rustic hickory cabinets create an earthy and bright kitchen. A new larger window floods the kitchen in natural light.
白いキッチン (青いキッチンパネル、中間色木目調キャビネット、ベージュのキッチンカウンター、白いキッチンカウンター) の写真
1