キッチン (青いキッチンパネル、中間色木目調キャビネット、レイズドパネル扉のキャビネット、クオーツストーンカウンター) の写真
絞り込み:
資材コスト
並び替え:今日の人気順
写真 1〜20 枚目(全 63 枚)
1/5
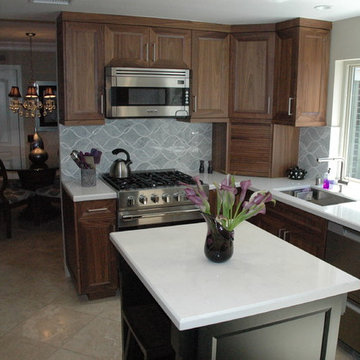
A view of the complete kitchen!
オレンジカウンティにあるお手頃価格の中くらいなトラディショナルスタイルのおしゃれなキッチン (中間色木目調キャビネット、シルバーの調理設備、トラバーチンの床、ガラスタイルのキッチンパネル、シングルシンク、レイズドパネル扉のキャビネット、クオーツストーンカウンター、青いキッチンパネル) の写真
オレンジカウンティにあるお手頃価格の中くらいなトラディショナルスタイルのおしゃれなキッチン (中間色木目調キャビネット、シルバーの調理設備、トラバーチンの床、ガラスタイルのキッチンパネル、シングルシンク、レイズドパネル扉のキャビネット、クオーツストーンカウンター、青いキッチンパネル) の写真
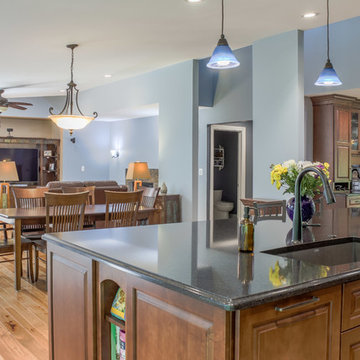
デトロイトにある高級な巨大なトランジショナルスタイルのおしゃれなキッチン (アンダーカウンターシンク、レイズドパネル扉のキャビネット、中間色木目調キャビネット、クオーツストーンカウンター、青いキッチンパネル、モザイクタイルのキッチンパネル、シルバーの調理設備、淡色無垢フローリング、茶色い床、黒いキッチンカウンター) の写真
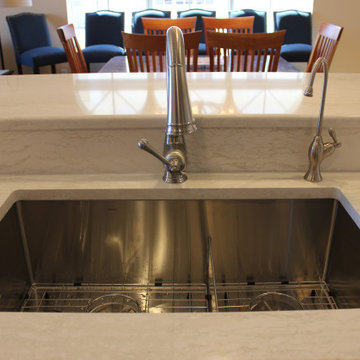
The owners of this waterfront condo were looking for a way to personalize and update their kitchen and add a wine bar! We updated the kitchen with new counters and a tile back splash and installed a custom built in wine bar in a complementary color to the kitchen. They selected Cambria's Ironsbridge for their counter and it is absolutely gorgeous! We installed a Kraus undermount Stainless Steel sink with a lowered divider and a Grohe Bridgeford faucet.
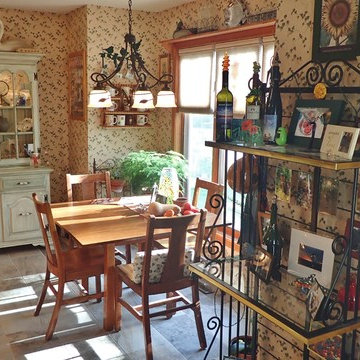
Kitchen: The vinyl flooring was replaced with a 1'x2' slip resistant porcelain tile. The original oak cabinet boxes were kept. All drawer slides were replaced with 'Soft Close' ball bearing slides and new stainless pulls. Formica counter tops were replaced with 'Mocha' engineered Quartz. All appliances were replaced: Decor gas cook top with KitchenAid downdraft system, Combination Viking convection oven and Microwave, and a GE Profile dishwasher. A Kraus stainless steel, two bowl undermout sink with a Grohe fauset were installed. The home owner had fourty year old hand painted tiles that she wanted incorporated into the backsplash design. Cobalt blue subway tiles and 1"x 3" Opaleen color glass tiles were used to complete the look. New wall paper and paint on the walls. The antique hutch was faux finished with a floral design. New light fixture installed over the antique breakfast table. 'Bali' translucent window shades were installed.
Photo: Marc Ekhause
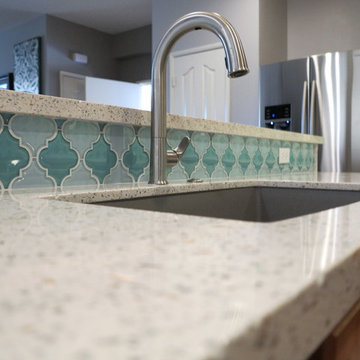
ロサンゼルスにある高級な中くらいなコンテンポラリースタイルのおしゃれなキッチン (アンダーカウンターシンク、レイズドパネル扉のキャビネット、中間色木目調キャビネット、クオーツストーンカウンター、青いキッチンパネル、ガラスタイルのキッチンパネル、シルバーの調理設備、無垢フローリング、アイランドなし) の写真
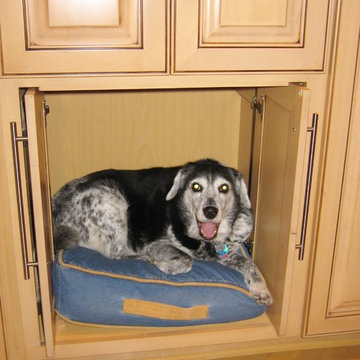
42" aisle between sink and island.
コロンバスにあるラグジュアリーな広いトランジショナルスタイルのおしゃれなキッチン (ダブルシンク、レイズドパネル扉のキャビネット、中間色木目調キャビネット、クオーツストーンカウンター、青いキッチンパネル、モザイクタイルのキッチンパネル、シルバーの調理設備、無垢フローリング) の写真
コロンバスにあるラグジュアリーな広いトランジショナルスタイルのおしゃれなキッチン (ダブルシンク、レイズドパネル扉のキャビネット、中間色木目調キャビネット、クオーツストーンカウンター、青いキッチンパネル、モザイクタイルのキッチンパネル、シルバーの調理設備、無垢フローリング) の写真
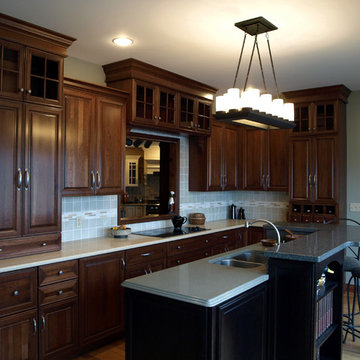
Photos: Dave Albertson
ニューヨークにある高級な広いトランジショナルスタイルのおしゃれなキッチン (ダブルシンク、レイズドパネル扉のキャビネット、中間色木目調キャビネット、クオーツストーンカウンター、青いキッチンパネル、セメントタイルのキッチンパネル、シルバーの調理設備、淡色無垢フローリング) の写真
ニューヨークにある高級な広いトランジショナルスタイルのおしゃれなキッチン (ダブルシンク、レイズドパネル扉のキャビネット、中間色木目調キャビネット、クオーツストーンカウンター、青いキッチンパネル、セメントタイルのキッチンパネル、シルバーの調理設備、淡色無垢フローリング) の写真
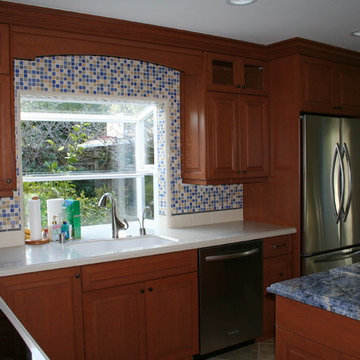
J Kretschmer
サンフランシスコにあるお手頃価格のトランジショナルスタイルのおしゃれなキッチン (ドロップインシンク、レイズドパネル扉のキャビネット、中間色木目調キャビネット、クオーツストーンカウンター、青いキッチンパネル、モザイクタイルのキッチンパネル、シルバーの調理設備) の写真
サンフランシスコにあるお手頃価格のトランジショナルスタイルのおしゃれなキッチン (ドロップインシンク、レイズドパネル扉のキャビネット、中間色木目調キャビネット、クオーツストーンカウンター、青いキッチンパネル、モザイクタイルのキッチンパネル、シルバーの調理設備) の写真
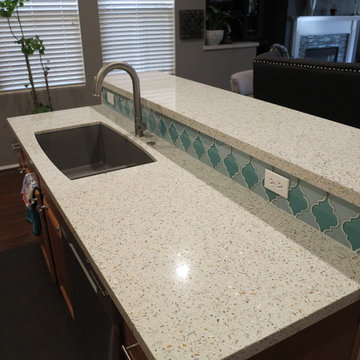
ロサンゼルスにある高級な中くらいなコンテンポラリースタイルのおしゃれなキッチン (アンダーカウンターシンク、レイズドパネル扉のキャビネット、中間色木目調キャビネット、クオーツストーンカウンター、青いキッチンパネル、ガラスタイルのキッチンパネル、シルバーの調理設備、無垢フローリング、アイランドなし) の写真
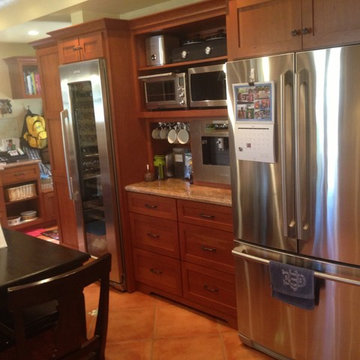
The difference between a house and a home is in the details. GoodFellas Construction worked with this San Francisco homeowner to transform their kitchen with unique vintage touches. This kitchen was equipped with vintage appliances and gorgeous multi-colored backslash that adds spunk to the room.
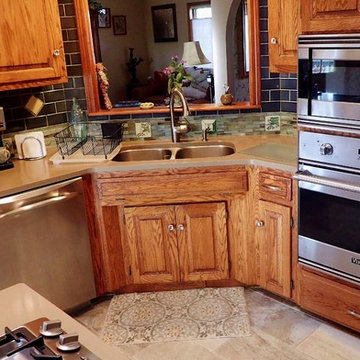
Kitchen: The vinyl flooring was replaced with a 1'x2' slip resistant porcelain tile. The original oak cabinet boxes were kept. All drawer slides were replaced with 'Soft Close' ball bearing slides and new stainless pulls. Formica counter tops were replaced with 'Mocha' engineered Quartz. All appliances were replaced: Decor gas cook top with KitchenAid downdraft system, Combination Viking convection oven and Microwave, and a GE Profile dishwasher. A Kraus stainless steel, two bowl undermout sink with a Grohe fauset were installed. The home owner had fourty year old hand painted tiles that she wanted incorporated into the backsplash design. Cobalt blue subway tiles and 1"x 3" Opaleen color glass tiles were used to complete the look. New wall paper and paint on the walls. The antique hutch was faux finished with a floral design. New light fixture installed over the antique breakfast table. 'Bali' translucent window shades were installed.
Photo: Marc Ekhause
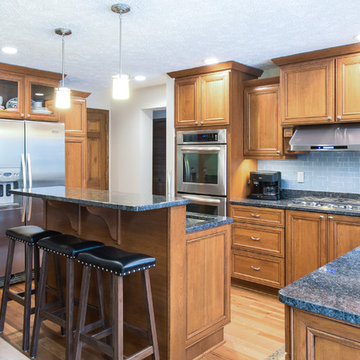
Photography Credit: http://www.schuonphoto.com/
他の地域にあるお手頃価格の中くらいなトラディショナルスタイルのおしゃれなキッチン (エプロンフロントシンク、レイズドパネル扉のキャビネット、中間色木目調キャビネット、クオーツストーンカウンター、青いキッチンパネル、セラミックタイルのキッチンパネル、シルバーの調理設備、無垢フローリング、茶色い床) の写真
他の地域にあるお手頃価格の中くらいなトラディショナルスタイルのおしゃれなキッチン (エプロンフロントシンク、レイズドパネル扉のキャビネット、中間色木目調キャビネット、クオーツストーンカウンター、青いキッチンパネル、セラミックタイルのキッチンパネル、シルバーの調理設備、無垢フローリング、茶色い床) の写真
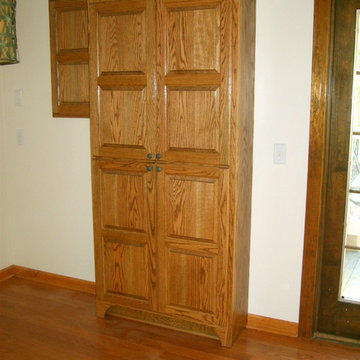
Gutted this kitchen/utility closets and moved the wall between the kitchen & family room 3' so as to increase the size of the kitchen and allow room for the island. The space where the utility closets were located becomes the new dining area. Installed new custom oak cabinets, Cambria Quartz countertops, new appliances (except refrigerator), all new electrical switches/receptacles/plates, under cabinet lighting, new recess lighting, pendant lights, ceiling fan, and dining room light, tile backsplash, scraped the ceiling, installed new hardwood flooring, baseboards, and paint.
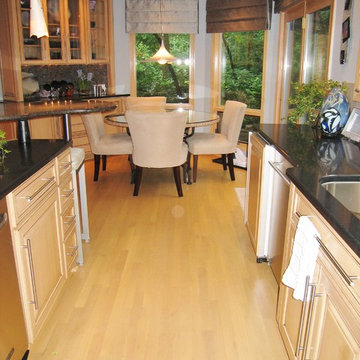
42" aisle between sink and island.
コロンバスにあるラグジュアリーな広いトランジショナルスタイルのおしゃれなキッチン (ダブルシンク、レイズドパネル扉のキャビネット、中間色木目調キャビネット、クオーツストーンカウンター、青いキッチンパネル、モザイクタイルのキッチンパネル、シルバーの調理設備、無垢フローリング) の写真
コロンバスにあるラグジュアリーな広いトランジショナルスタイルのおしゃれなキッチン (ダブルシンク、レイズドパネル扉のキャビネット、中間色木目調キャビネット、クオーツストーンカウンター、青いキッチンパネル、モザイクタイルのキッチンパネル、シルバーの調理設備、無垢フローリング) の写真
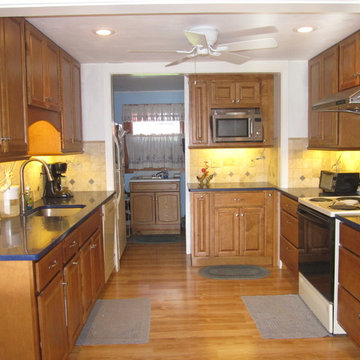
ボストンにあるお手頃価格の中くらいなトラディショナルスタイルのおしゃれなキッチン (アンダーカウンターシンク、レイズドパネル扉のキャビネット、中間色木目調キャビネット、クオーツストーンカウンター、青いキッチンパネル、石スラブのキッチンパネル、白い調理設備、無垢フローリング、茶色い床、青いキッチンカウンター) の写真
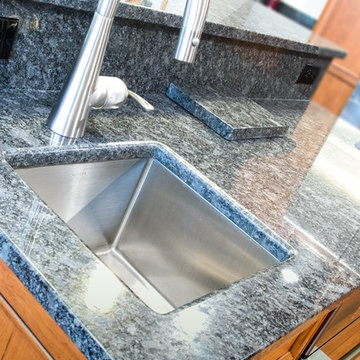
Photography Credit: http://www.schuonphoto.com/
他の地域にあるお手頃価格の中くらいなトラディショナルスタイルのおしゃれなキッチン (エプロンフロントシンク、レイズドパネル扉のキャビネット、中間色木目調キャビネット、クオーツストーンカウンター、青いキッチンパネル、セラミックタイルのキッチンパネル、シルバーの調理設備、無垢フローリング、茶色い床) の写真
他の地域にあるお手頃価格の中くらいなトラディショナルスタイルのおしゃれなキッチン (エプロンフロントシンク、レイズドパネル扉のキャビネット、中間色木目調キャビネット、クオーツストーンカウンター、青いキッチンパネル、セラミックタイルのキッチンパネル、シルバーの調理設備、無垢フローリング、茶色い床) の写真
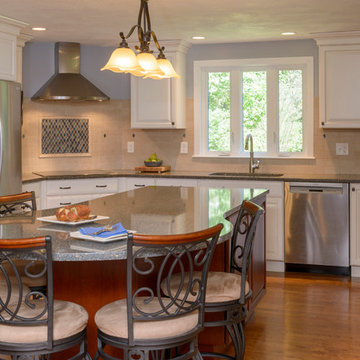
John Hession
ボストンにあるトラディショナルスタイルのおしゃれなキッチン (ダブルシンク、レイズドパネル扉のキャビネット、中間色木目調キャビネット、クオーツストーンカウンター、青いキッチンパネル、セラミックタイルのキッチンパネル、シルバーの調理設備、無垢フローリング) の写真
ボストンにあるトラディショナルスタイルのおしゃれなキッチン (ダブルシンク、レイズドパネル扉のキャビネット、中間色木目調キャビネット、クオーツストーンカウンター、青いキッチンパネル、セラミックタイルのキッチンパネル、シルバーの調理設備、無垢フローリング) の写真
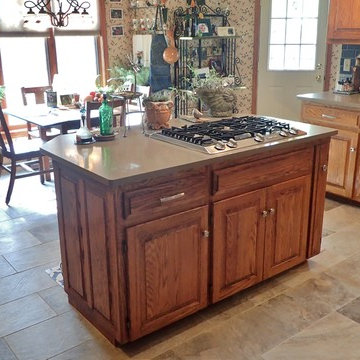
Kitchen: The vinyl flooring was replaced with a 1'x2' slip resistant porcelain tile. The original oak cabinet boxes were kept. All drawer slides were replaced with 'Soft Close' ball bearing slides and new stainless pulls. Formica counter tops were replaced with 'Mocha' engineered Quartz. All appliances were replaced: Decor gas cook top with KitchenAid downdraft system, Combination Viking convection oven and Microwave, and a GE Profile dishwasher. A Kraus stainless steel, two bowl undermout sink with a Grohe fauset were installed. The home owner had fourty year old hand painted tiles that she wanted incorporated into the backsplash design. Cobalt blue subway tiles and 1"x 3" Opaleen color glass tiles were used to complete the look. New wall paper and paint on the walls. The antique hutch was faux finished with a floral design. New light fixture installed over the antique breakfast table. 'Bali' translucent window shades were installed.
Photo: Marc Ekhause
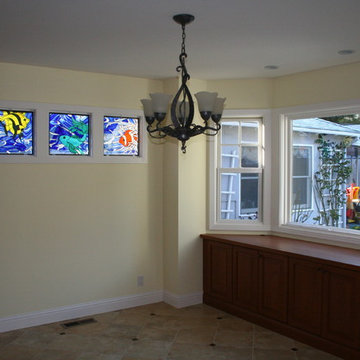
J Kretschmer
サンフランシスコにあるお手頃価格のトランジショナルスタイルのおしゃれなキッチン (ドロップインシンク、レイズドパネル扉のキャビネット、中間色木目調キャビネット、クオーツストーンカウンター、青いキッチンパネル、モザイクタイルのキッチンパネル、シルバーの調理設備) の写真
サンフランシスコにあるお手頃価格のトランジショナルスタイルのおしゃれなキッチン (ドロップインシンク、レイズドパネル扉のキャビネット、中間色木目調キャビネット、クオーツストーンカウンター、青いキッチンパネル、モザイクタイルのキッチンパネル、シルバーの調理設備) の写真
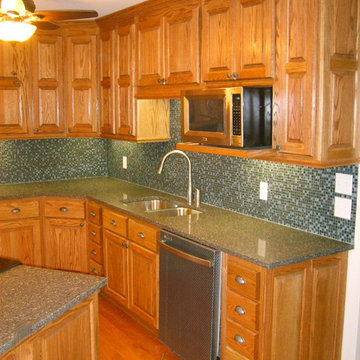
Gutted this kitchen/utility closets and moved the wall between the kitchen & family room 3' so as to increase the size of the kitchen and allow room for the island. The space where the utility closets were located becomes the new dining area. Installed new custom oak cabinets with lazy susan, adjustable shelving, and pullout drawers, Cambria Quartz countertops, new appliances (except refrigerator), Delta faucet, all new electrical switches/receptacles/plates, under cabinet lighting, new recess lighting, pendant lights, ceiling fan, and dining room light, tile backsplash, scraped the ceiling, installed new hardwood flooring, baseboards, and paint.
キッチン (青いキッチンパネル、中間色木目調キャビネット、レイズドパネル扉のキャビネット、クオーツストーンカウンター) の写真
1