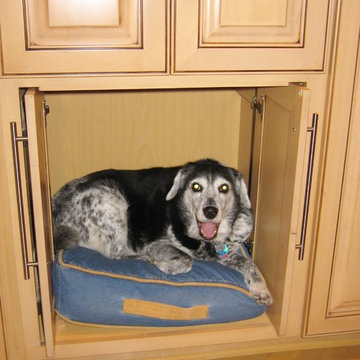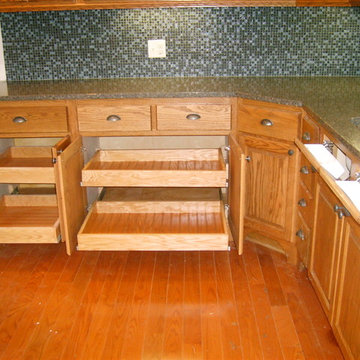オレンジのキッチン (青いキッチンパネル、中間色木目調キャビネット、レイズドパネル扉のキャビネット、クオーツストーンカウンター) の写真
絞り込み:
資材コスト
並び替え:今日の人気順
写真 1〜2 枚目(全 2 枚)

42" aisle between sink and island.
コロンバスにあるラグジュアリーな広いトランジショナルスタイルのおしゃれなキッチン (ダブルシンク、レイズドパネル扉のキャビネット、中間色木目調キャビネット、クオーツストーンカウンター、青いキッチンパネル、モザイクタイルのキッチンパネル、シルバーの調理設備、無垢フローリング) の写真
コロンバスにあるラグジュアリーな広いトランジショナルスタイルのおしゃれなキッチン (ダブルシンク、レイズドパネル扉のキャビネット、中間色木目調キャビネット、クオーツストーンカウンター、青いキッチンパネル、モザイクタイルのキッチンパネル、シルバーの調理設備、無垢フローリング) の写真

Gutted this kitchen/utility closets and moved the wall between the kitchen & family room 3' so as to increase the size of the kitchen and allow room for the island. The space where the utility closets were located becomes the new dining area. Installed new custom oak cabinets with lazy susan, adjustable shelving, and pullout drawers, Cambria Quartz countertops, new appliances (except refrigerator), all new electrical switches/receptacles/plates, under cabinet lighting, new recess lighting, pendant lights, ceiling fan, and dining room light, tile backsplash, scraped the ceiling, installed new hardwood flooring, baseboards, and paint.
オレンジのキッチン (青いキッチンパネル、中間色木目調キャビネット、レイズドパネル扉のキャビネット、クオーツストーンカウンター) の写真
1