キッチン (青いキッチンパネル、グレーのキャビネット、フラットパネル扉のキャビネット、珪岩カウンター) の写真
絞り込み:
資材コスト
並び替え:今日の人気順
写真 1〜20 枚目(全 361 枚)
1/5

サンディエゴにある高級な中くらいなミッドセンチュリースタイルのおしゃれなキッチン (シングルシンク、フラットパネル扉のキャビネット、グレーのキャビネット、珪岩カウンター、青いキッチンパネル、セラミックタイルのキッチンパネル、パネルと同色の調理設備、テラゾーの床、マルチカラーの床、白いキッチンカウンター) の写真

Cherie Cordellos
サンフランシスコにある中くらいなコンテンポラリースタイルのおしゃれなキッチン (アンダーカウンターシンク、フラットパネル扉のキャビネット、グレーのキャビネット、青いキッチンパネル、シルバーの調理設備、無垢フローリング、珪岩カウンター、ガラスタイルのキッチンパネル、茶色い床) の写真
サンフランシスコにある中くらいなコンテンポラリースタイルのおしゃれなキッチン (アンダーカウンターシンク、フラットパネル扉のキャビネット、グレーのキャビネット、青いキッチンパネル、シルバーの調理設備、無垢フローリング、珪岩カウンター、ガラスタイルのキッチンパネル、茶色い床) の写真

To create this space, we’ve blended top-quality aesthetics with functionality to reveal a contemporary kitchen that offers optimum usability.
The Porter Gloss Dove grey cabinets form the core of this kitchen, ensuring a sleek and timeless appeal. With 20mm white quartz worktops, we have created a surface that is pleasing to the eye and easy to clean and maintain – making meal prep a breeze.
Simple yet impactful, the slim edge, easy-to-grip handles enhance the overall look. To add warmth, we have incorporated a solid oak breakfast bar and shelves, seamlessly integrating nature’s beauty into our client’s daily routines.
Equipped with NEFF and AEG appliances, this modern kitchen is designed to make every culinary activity effortless. Cooking, baking and mealtime prep have never been this efficient.
Lastly, the resilient Malmo Click LVT flooring ties the entire space together, offering durability and aesthetic appeal.
Need more inspiration? Browse our projects page to explore more contemporary kitchen designs.

オレンジカウンティにある高級な中くらいなミッドセンチュリースタイルのおしゃれなキッチン (アンダーカウンターシンク、フラットパネル扉のキャビネット、グレーのキャビネット、珪岩カウンター、青いキッチンパネル、磁器タイルのキッチンパネル、シルバーの調理設備、クッションフロア、ベージュの床、白いキッチンカウンター、三角天井) の写真
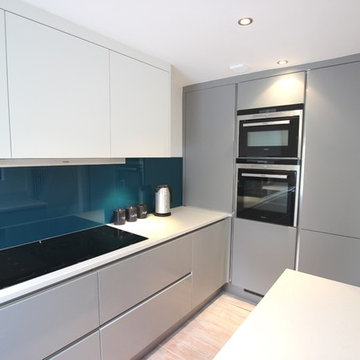
Pearl Grey handleless kitchen with white wall units
Worktop: Compac Carrara Quartz
Appliances: Siemems
Teal splashback
ロンドンにある小さなコンテンポラリースタイルのおしゃれなキッチン (シングルシンク、フラットパネル扉のキャビネット、グレーのキャビネット、珪岩カウンター、青いキッチンパネル、ガラスタイルのキッチンパネル、パネルと同色の調理設備、淡色無垢フローリング、アイランドなし) の写真
ロンドンにある小さなコンテンポラリースタイルのおしゃれなキッチン (シングルシンク、フラットパネル扉のキャビネット、グレーのキャビネット、珪岩カウンター、青いキッチンパネル、ガラスタイルのキッチンパネル、パネルと同色の調理設備、淡色無垢フローリング、アイランドなし) の写真
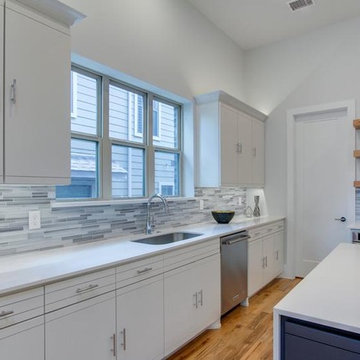
ダラスにある広いモダンスタイルのおしゃれなキッチン (ドロップインシンク、フラットパネル扉のキャビネット、グレーのキャビネット、珪岩カウンター、青いキッチンパネル、セラミックタイルのキッチンパネル、シルバーの調理設備、無垢フローリング) の写真
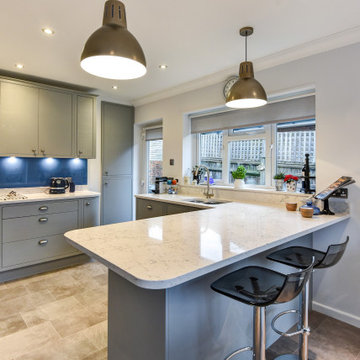
For this Hove project designer Aron has combined traditional grey woodgrain furniture with sparkling white quartz work surfaces.
The Brief
These Hove clients required a modernisation of their kitchen space with some present-day innovations to increase functionality.
In terms of style, a fusion of traditional and modern styles was needed, with an in-frame door preferred. The favoured layout was very similar to the previous, as it made the best use of the space available. A flooring improvement was also a key part of the project.
Design Elements
With the layout remaining quite similar, the most drastic changes to this kitchen were in the style.
To achieve the modern and traditional feel, designer Aron has utilised the wood-grained Modern Classic furniture option from British supplier Mereway. It combines the in-frame structure with a traditional wood grain door front, and for this project has been used in a Castle Grey finish with cornice on full-height and wall units.
The cabinetry and joinery used for this project has been handmade by our British supplier and is equipped with dovetail joinery and oak internals for drawers.
A peninsula island was specified as per the previous design, which utilises sparkling quartz work surfaces in a White Attica finish. A tall door in the corner of the kitchen space appears to be extra storage, but in fact opens up to an existing pantry space.
Special Inclusions
A high-specification of Neff appliances has been used for this project. A Neff Slide & Hide single oven, Neff built-in microwave, Neff flexInduction hob, Neff extractor hood and Neff dishwasher all feature in the kitchen, along with the client's own American fridge freezer.
For general use, a mixer tap and under-mounted 1.5 bowl Blanco have been specified, with useful drainer grooves fabricated into the work surface.
Another special inclusion was the flooring, which has been improved throughout the entire kitchen and dining area. The chosen finish is a stone effect Karndean option named Grey Riven Slate.
Project Feedback
“My wife and I cannot speak highly enough of our recent kitchen and bathroom installations.
Alexanders were terrific all the way from initial estimate stage through to handover.
All of their fitters and staff were polite, professional, and very skilled tradespeople. We were very pleased that we asked them to carry out our work. “
The End Result
The end result is a kitchen that achieves all the elements of the brief and more. A preferred layout has been adhered to, and the theme does really well to combine both the modern and traditional elements required.
If you are thinking of a kitchen renovation, discover how our expert designers and installers can transform your home. Arrange a free design appointment in showroom or online today.
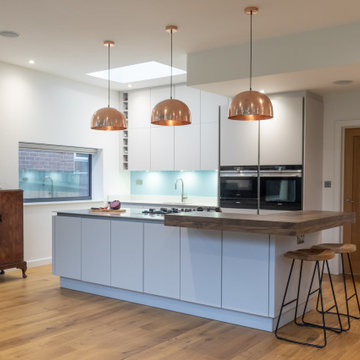
ハンプシャーにあるお手頃価格の中くらいなモダンスタイルのおしゃれなキッチン (ダブルシンク、フラットパネル扉のキャビネット、グレーのキャビネット、珪岩カウンター、青いキッチンパネル、黒い調理設備、無垢フローリング、白いキッチンカウンター) の写真
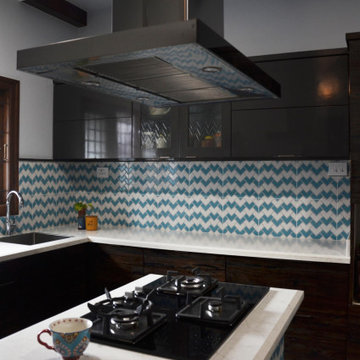
chevron pattern tiles with minimal shutter details
バンガロールにある中くらいなコンテンポラリースタイルのおしゃれなキッチン (シングルシンク、フラットパネル扉のキャビネット、グレーのキャビネット、珪岩カウンター、青いキッチンパネル、セラミックタイルのキッチンパネル、黒い調理設備、大理石の床、ベージュの床、白いキッチンカウンター) の写真
バンガロールにある中くらいなコンテンポラリースタイルのおしゃれなキッチン (シングルシンク、フラットパネル扉のキャビネット、グレーのキャビネット、珪岩カウンター、青いキッチンパネル、セラミックタイルのキッチンパネル、黒い調理設備、大理石の床、ベージュの床、白いキッチンカウンター) の写真
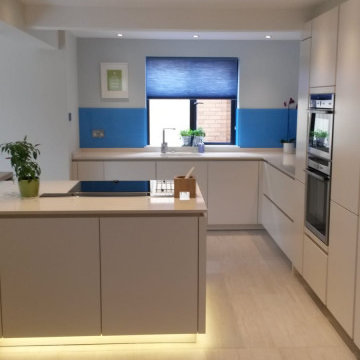
A contemporary handleless kitchen in matt sand grey with a Silestone quartz worktop. The island unit incorporates a breakfast bar with oak worktop and side panels.
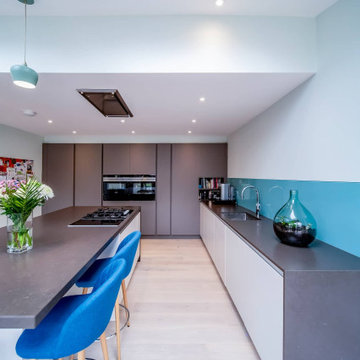
With its clean lines, contemporary design, and vibrant blue accents, this kitchen is the perfect blend of modern style and warm, family-friendly appeal. Whether you're cooking up a feast or simply enjoying coffee with friends, stepping into this kitchen makes you feel happy and energised.
The client, located in Hammersmith, was looking for a dynamic combination of colours rather than a single monochromatic scheme. They were also very focused on functionality. With the skylight and glass doors bathing the room in natural light, there's no shortage of brightness here either. The bright blue glass splashback and blue bar stools add a pop of colour and interest.
With its large breakfast bar that comfortably seats up to six people, plenty of storage options, and generous worktop space, this kitchen is perfect for cooking enthusiasts. The base units are in matte Crystal, while the tall units are in matt Agate Grey, both of which are from Pronorm's Y-Line range. The tall, dark cabinets and the Silestone Merope worktops in a gorgeous suede finish create a striking contrast with the lightness of the rest of the space. The island provides plenty of space for prep work and cooking and ample storage for food and utensils.
Top-of-the-line appliances from Siemens are seamlessly integrated into the kitchen design, along with a ceiling extractor from Air Uno, a tap from Quooker, and a sink from The 1810 Company.
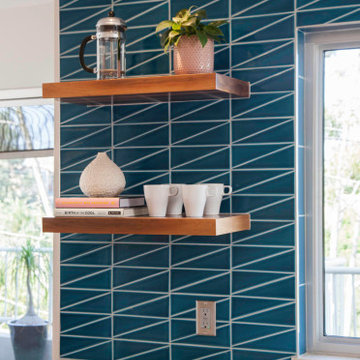
サンディエゴにあるモダンスタイルのおしゃれなキッチン (フラットパネル扉のキャビネット、グレーのキャビネット、珪岩カウンター、青いキッチンパネル、セラミックタイルのキッチンパネル、シルバーの調理設備、無垢フローリング、グレーのキッチンカウンター) の写真

Small is beautiful! It's the details in this holiday apartment in Porthleven that make all the difference. The kitchen is Masterclass Sutton H-Line (handlesless) in Heritage Grey with Oak accents on the handle rail and plinth. Solid oak shelving has been stained to match the other wood details and cleverly contrasted by industrial look lighting. The huge glass splashback in Decoglaze 'Aegean' really makes this petite kitchen stand out from the crowd.
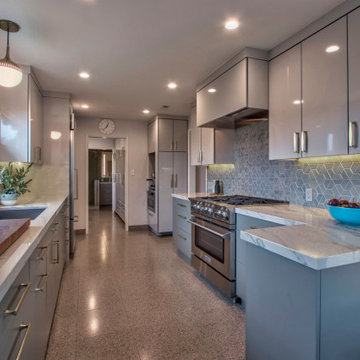
サンディエゴにある高級な中くらいなミッドセンチュリースタイルのおしゃれなキッチン (シングルシンク、フラットパネル扉のキャビネット、グレーのキャビネット、珪岩カウンター、青いキッチンパネル、セラミックタイルのキッチンパネル、パネルと同色の調理設備、テラゾーの床、マルチカラーの床、白いキッチンカウンター) の写真
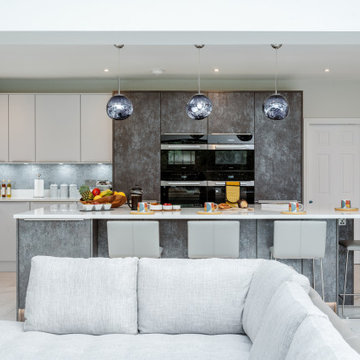
A fabulous Open Plan Contemporary German Flat Panel Door Kitchen. A fabulous space that ticks all the boxes for perfect family living.
サリーにある高級な広いモダンスタイルのおしゃれなキッチン (一体型シンク、フラットパネル扉のキャビネット、グレーのキャビネット、珪岩カウンター、青いキッチンパネル、ガラス板のキッチンパネル、パネルと同色の調理設備、磁器タイルの床、白い床、白いキッチンカウンター) の写真
サリーにある高級な広いモダンスタイルのおしゃれなキッチン (一体型シンク、フラットパネル扉のキャビネット、グレーのキャビネット、珪岩カウンター、青いキッチンパネル、ガラス板のキッチンパネル、パネルと同色の調理設備、磁器タイルの床、白い床、白いキッチンカウンター) の写真
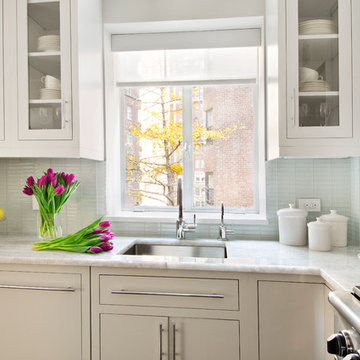
My team took a fresh approach to traditional style in this home. Inspired by fresh cut blossoms and a crisp palette, we transformed the space with airy elegance. Exquisite natural stones and antique silhouettes coupled with chalky white hues created an understated elegance as romantic as a love poem.
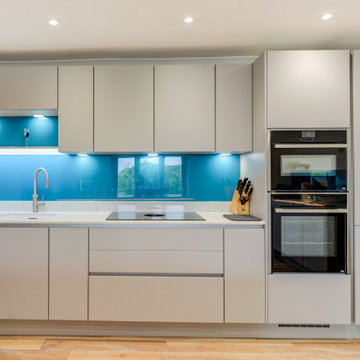
High-Tech Nobilia Kitchen in Horsham, West Sussex
In one of our most forward-thinking projects to date, designer George Harvey has designed a vibrant and technologic kitchen space that incorporates useful innovations for this local Horsham client.
Like many who visit our showrooms, this client was blown away with new technologies that can be incorporated into a kitchen space. Eventually this client’s wish of an advanced kitchen space became a reality through clever design and a bit of help from our expert installation team. As with many of our projects this kitchen makes the most of our complete installation service, opting to fill an original doorway and create a new access off the main hall whilst widening the original hall space at the same time.
The main run of units features wall units, base units and full-height units to house cooking appliances, storage and sink facilities as well as decorative shelving. A key element of this projected is tailored to the now common work from home option, with a versatile peninsula island vital to the final functioning of this space – the added option of bar seating and a large volume of storage helps to achieve this project brief. The result of this ancillary and building work is a spacious kitchen which flows nicely through to a sunny family room to the rear of the property that functions perfectly for the client.
Kitchen Furniture
Furniture from our German supplier Nobilia’s Touch range has been used throughout this kitchen and provides a subtle silky texture. Touch furniture uses bevelled corners for a premium feel. The fact that the range itself is available in several colour options has contributed to it being one of our most popular Nobilia kitchen ranges. For this project Touch furniture has been used in the contemporary Satin Grey finish, this neutral colour choice allows accents like the glass bright blue splashback to bring vast vibrancy to the kitchen.
Across the main run and island, a huge amount of storage has been incorporated, while a reduced depth sideboard style run enhances storage and worktop space further. The furniture choice has also been based around the key them of this kitchen: technology, with the handless furniture option allowing for ultra-modern LED strip lighting to be integrated in the handle wells on the island and sideboard storage.
Kitchen Appliances
The appliances used for this project are what really makes such a state-of-the-art kitchen.
Appliances like Neff’s Slide & Hide oven are commonplace in many of our installations. This kitchen though makes use of their high-specification N90 model. Incorporating an integrated cleaning system, baking and roast assistant and Home Connect capabilities to allow control through a device or smart speaker. To accompany, a N90 combination microwave also features in this kitchen which also harnesses Home Connect capabilities as well as integrated cleaning. This combination microwave also gives the client a flexible cooking option with the appliances doubling as another oven as required. An undermounted Neff fridge gives extra cold storage in addition to this client’s own appliances.
Sitting on the main run is another ultra-modern appliance, a Bora Pure venting hob. This appliance was specified by the client to increase storage space, as due to an integrated ventilation system, no extractor hood is required. Minimalistic design and a low installation height mean this appliance is integrated seamlessly into the worktops with plenty of room for cutlery and pan drawers beneath. The Bora Pure also boasts four oversized cooking zones, that use instant induction power for efficient cooking whilst a low volume extractor removes all odour and steam.
Kitchen Accessories
To continue the ultra-modern theme of this kitchen, a Quooker Flex boiling tap has been included which includes a pull-out nozzle and for this project a new Cube tank has been included as well. The Quooker Cube tank incorporates refreshing sparkling and filtered chilled water in addition to cold, hot and boiling water – which come as standard with any Quooker tank. The Quooker is set above an undermounted Blanco sink which in itself continues this kitchen aesthetic with a contemporary white finish.
To further the futuristic dynamic George has included fantastic lighting, with well-placed LED spotlights underneath wall units and LED strip lighting under handleless rails on the island and sideboard area. This lighting not only continues the theme of the kitchen, with spotlights highlighting the of quartz worktops and vibrant blue splashback on the main run. As part of this installation Karndean flooring has also been installed across the kitchen area, with the Rose Washed Oak finish used throughout the space from the popular Knight Tile range.
Our Kitchen Design & Installation Service
As with most of our installations this client has taken the opportunity to completely redesign their kitchen using our complete installation service. For this project our installation team moved and created a doorway, as well as undertaking all structural work. The final result is a kitchen that is perfectly equipped for the future thanks to a new flowing layout and innovative kitchen design and appliances.
If you’re looking to overhaul your kitchen space, then talk to one of our experienced designers about your project.
Arrange a free consultation by calling a showroom or via our website.
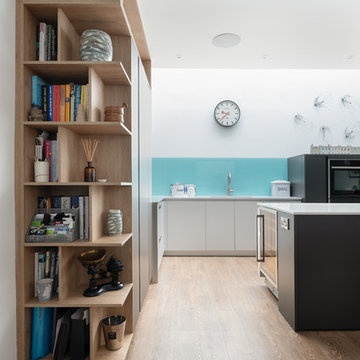
Lisa Lodwig
グロスタシャーにある高級な中くらいなコンテンポラリースタイルのおしゃれなダイニングキッチン (フラットパネル扉のキャビネット、グレーのキャビネット、珪岩カウンター、青いキッチンパネル、ガラス板のキッチンパネル、黒い調理設備、無垢フローリング、アイランドなし、白いキッチンカウンター) の写真
グロスタシャーにある高級な中くらいなコンテンポラリースタイルのおしゃれなダイニングキッチン (フラットパネル扉のキャビネット、グレーのキャビネット、珪岩カウンター、青いキッチンパネル、ガラス板のキッチンパネル、黒い調理設備、無垢フローリング、アイランドなし、白いキッチンカウンター) の写真
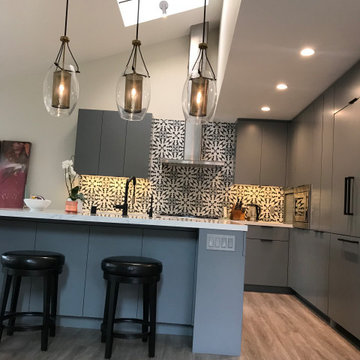
オレンジカウンティにある高級な中くらいなミッドセンチュリースタイルのおしゃれなキッチン (アンダーカウンターシンク、フラットパネル扉のキャビネット、グレーのキャビネット、珪岩カウンター、青いキッチンパネル、磁器タイルのキッチンパネル、シルバーの調理設備、クッションフロア、ベージュの床、白いキッチンカウンター、三角天井) の写真
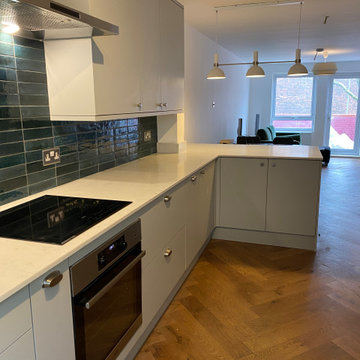
We removed several walls on the ground floor of the property to create an open plan living space with breakfast bar. Herringbone wood flooring adds to the luxury along with these gorgeous ceramic wall tiles for the kitchen splashback. We changed the boiler and electrics, installed a sprinkler system for fire safety to comply with the council regulations. We also renovated the shower room and removed the mouldy ceiling.
キッチン (青いキッチンパネル、グレーのキャビネット、フラットパネル扉のキャビネット、珪岩カウンター) の写真
1