低価格のキッチン (青いキッチンパネル) の写真
絞り込み:
資材コスト
並び替え:今日の人気順
写真 1〜20 枚目(全 289 枚)
1/5
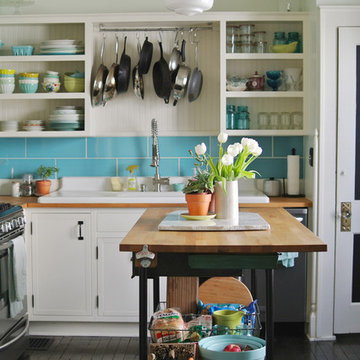
Chelsea Mohrman | farm fresh therapy
コロンバスにある低価格のカントリー風のおしゃれなキッチン (ドロップインシンク、オープンシェルフ、白いキャビネット、木材カウンター、青いキッチンパネル、サブウェイタイルのキッチンパネル、シルバーの調理設備、濃色無垢フローリング) の写真
コロンバスにある低価格のカントリー風のおしゃれなキッチン (ドロップインシンク、オープンシェルフ、白いキャビネット、木材カウンター、青いキッチンパネル、サブウェイタイルのキッチンパネル、シルバーの調理設備、濃色無垢フローリング) の写真

This bespoke kitchen has been optimised to the compact space with full-height storage units and a minimalist simplified design
エセックスにある低価格の小さなコンテンポラリースタイルのおしゃれなキッチン (ドロップインシンク、フラットパネル扉のキャビネット、ベージュのキャビネット、大理石カウンター、青いキッチンパネル、ガラス板のキッチンパネル、黒い調理設備、セラミックタイルの床、アイランドなし、ベージュの床、白いキッチンカウンター) の写真
エセックスにある低価格の小さなコンテンポラリースタイルのおしゃれなキッチン (ドロップインシンク、フラットパネル扉のキャビネット、ベージュのキャビネット、大理石カウンター、青いキッチンパネル、ガラス板のキッチンパネル、黒い調理設備、セラミックタイルの床、アイランドなし、ベージュの床、白いキッチンカウンター) の写真
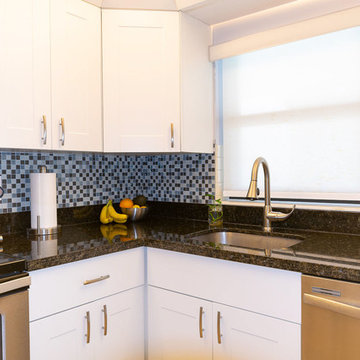
マイアミにある低価格の小さな北欧スタイルのおしゃれなキッチン (シングルシンク、白いキャビネット、御影石カウンター、青いキッチンパネル、ガラスタイルのキッチンパネル、シルバーの調理設備、セメントタイルの床、アイランドなし、白い床、黒いキッチンカウンター) の写真
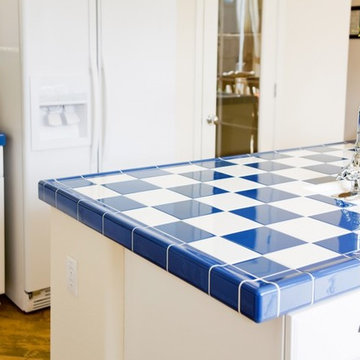
サンディエゴにある低価格の小さなトラディショナルスタイルのおしゃれなキッチン (アンダーカウンターシンク、レイズドパネル扉のキャビネット、白いキャビネット、タイルカウンター、青いキッチンパネル、サブウェイタイルのキッチンパネル、白い調理設備、コンクリートの床) の写真

Red glass tiles set into the diagonal blue glass tiles create the wave pattern. Getting the swerve just right, at times, meant moving one tile 1/8", thereby necessitating moving all the other tiles a very slight amount to maintain the smooth curve.
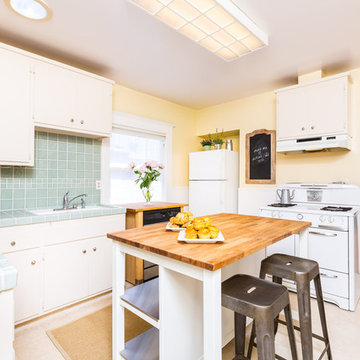
BrightRoomSF Photography San Francisco
Marcell Puzsar
サンフランシスコにある低価格の小さなトラディショナルスタイルのおしゃれなキッチン (フラットパネル扉のキャビネット、白いキャビネット、タイルカウンター、青いキッチンパネル、セラミックタイルのキッチンパネル、白い調理設備、ターコイズのキッチンカウンター) の写真
サンフランシスコにある低価格の小さなトラディショナルスタイルのおしゃれなキッチン (フラットパネル扉のキャビネット、白いキャビネット、タイルカウンター、青いキッチンパネル、セラミックタイルのキッチンパネル、白い調理設備、ターコイズのキッチンカウンター) の写真
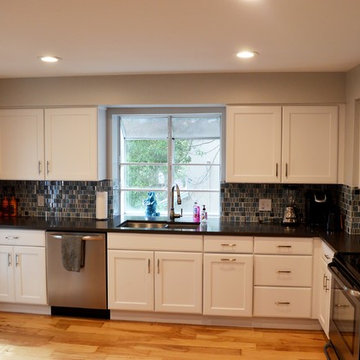
The original kitchen was standard builder-grade oak cabinets with laminate flooring. Upstairs had carpeting in the bedrooms, as well as the main walk areas. Our customer picked a 5" wide plank Hickory wood floor throughout the home. The cabinetry they chose was a shaker-style, White painted cabinet from Merillat. To lighten up the home we added fresh coats of paint on all of the walls and trim, and replaced their outdated lighting with new fixtures.

I developed a floor plan that would remove the wall between the kitchen and laundry to create one large room. The door to the bathroom would be closed up. It was accessible from the bedroom on the other side. The room became 14’-10” by 11’-6”, large enough to include a small center island. Then I wrapped the perimeter walls with new white shaker style cabinets. We kept the sink under the window but made it a focal point with a white farm sink and new faucet. The range stayed in the same location below an original octagon window. The opposite wall is designed for function with full height storage on the left and a new side-by-side refrigerator with storage above. The new stacking washer and dryer complete the width of this new wall.
Mary Broerman, CCIDC

Mike Kaskel Photography
サンフランシスコにある低価格の中くらいなコンテンポラリースタイルのおしゃれなキッチン (アンダーカウンターシンク、フラットパネル扉のキャビネット、淡色木目調キャビネット、クオーツストーンカウンター、青いキッチンパネル、ガラスタイルのキッチンパネル、シルバーの調理設備、クッションフロア、アイランドなし、マルチカラーの床、白いキッチンカウンター) の写真
サンフランシスコにある低価格の中くらいなコンテンポラリースタイルのおしゃれなキッチン (アンダーカウンターシンク、フラットパネル扉のキャビネット、淡色木目調キャビネット、クオーツストーンカウンター、青いキッチンパネル、ガラスタイルのキッチンパネル、シルバーの調理設備、クッションフロア、アイランドなし、マルチカラーの床、白いキッチンカウンター) の写真

Client is a young professional who wanted to brighten her kitchen and make unique elements that reflects her style. KTID replaced side cabinets with reclaimed wood shelves. Crystal knobs replace Dry Bar Drawer pulls.. KTID suggested lowering the bar height counter, creating a rustic vs elegant style using reclaimed wood, glass backsplash and quartz waterfall countertop. KTID changed paint color to a darker shade of blue. The pantry was enlarged by removing the wall between the pantry and the refrigerator and putting in a pantry cabinet with roll-out shelves.
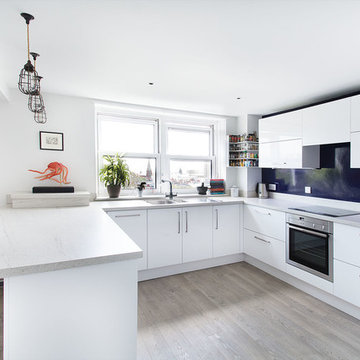
PhotoHarmony Joanna Madziarska
サセックスにある低価格の中くらいなコンテンポラリースタイルのおしゃれなキッチン (ドロップインシンク、フラットパネル扉のキャビネット、白いキャビネット、ラミネートカウンター、青いキッチンパネル、シルバーの調理設備、淡色無垢フローリング) の写真
サセックスにある低価格の中くらいなコンテンポラリースタイルのおしゃれなキッチン (ドロップインシンク、フラットパネル扉のキャビネット、白いキャビネット、ラミネートカウンター、青いキッチンパネル、シルバーの調理設備、淡色無垢フローリング) の写真
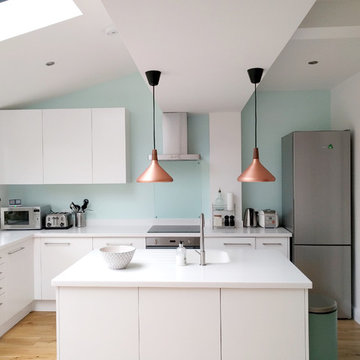
EM Interior Design family kitchen and dining room ground floor renovation and rear extension in South East London.
We used simple and contemporary white kitchen
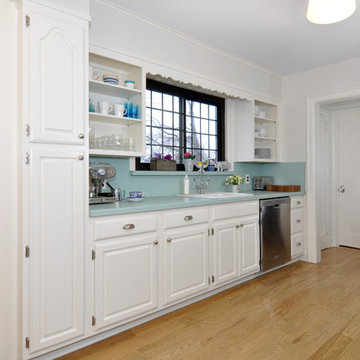
Duncan Urquart
ニューヨークにある低価格の中くらいなトランジショナルスタイルのおしゃれなキッチン (ドロップインシンク、オープンシェルフ、白いキャビネット、ラミネートカウンター、青いキッチンパネル、シルバーの調理設備、無垢フローリング、アイランドなし) の写真
ニューヨークにある低価格の中くらいなトランジショナルスタイルのおしゃれなキッチン (ドロップインシンク、オープンシェルフ、白いキャビネット、ラミネートカウンター、青いキッチンパネル、シルバーの調理設備、無垢フローリング、アイランドなし) の写真

Celeste Hardester
フィラデルフィアにある低価格の小さなトランジショナルスタイルのおしゃれなキッチン (アンダーカウンターシンク、フラットパネル扉のキャビネット、濃色木目調キャビネット、珪岩カウンター、青いキッチンパネル、ガラスタイルのキッチンパネル、パネルと同色の調理設備、コルクフローリング) の写真
フィラデルフィアにある低価格の小さなトランジショナルスタイルのおしゃれなキッチン (アンダーカウンターシンク、フラットパネル扉のキャビネット、濃色木目調キャビネット、珪岩カウンター、青いキッチンパネル、ガラスタイルのキッチンパネル、パネルと同色の調理設備、コルクフローリング) の写真
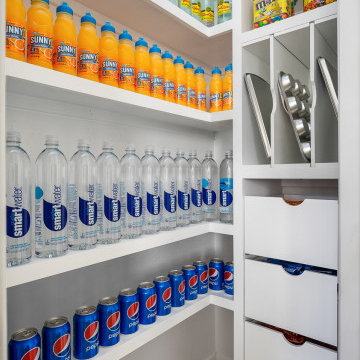
Functional and show stopping pantry
ヒューストンにある低価格の中くらいなトラディショナルスタイルのおしゃれなキッチン (アンダーカウンターシンク、レイズドパネル扉のキャビネット、白いキャビネット、クオーツストーンカウンター、青いキッチンパネル、セラミックタイルのキッチンパネル、シルバーの調理設備、カーペット敷き、茶色い床、青いキッチンカウンター) の写真
ヒューストンにある低価格の中くらいなトラディショナルスタイルのおしゃれなキッチン (アンダーカウンターシンク、レイズドパネル扉のキャビネット、白いキャビネット、クオーツストーンカウンター、青いキッチンパネル、セラミックタイルのキッチンパネル、シルバーの調理設備、カーペット敷き、茶色い床、青いキッチンカウンター) の写真
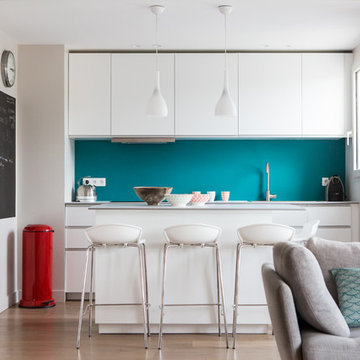
cuisine ouverte
パリにある低価格の中くらいなコンテンポラリースタイルのおしゃれなキッチン (フラットパネル扉のキャビネット、白いキャビネット、青いキッチンパネル、淡色無垢フローリング) の写真
パリにある低価格の中くらいなコンテンポラリースタイルのおしゃれなキッチン (フラットパネル扉のキャビネット、白いキャビネット、青いキッチンパネル、淡色無垢フローリング) の写真
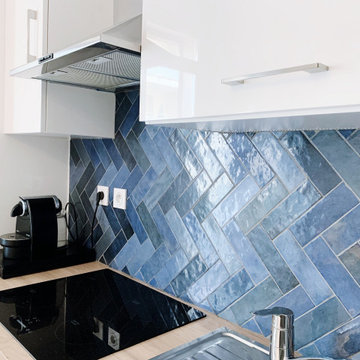
Cette petite cuisine blanche possède tous les éléments nécessaires pour cuisiner. La crédence en zellige bleu apporte originalité et dynamisme à la pièce.
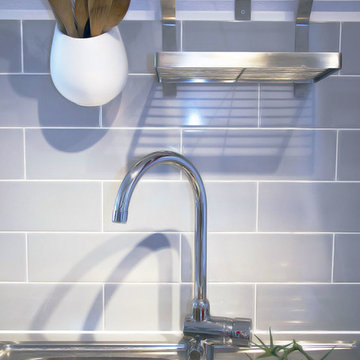
他の地域にある低価格の小さなモダンスタイルのおしゃれなキッチン (アンダーカウンターシンク、ガラス扉のキャビネット、白いキャビネット、ラミネートカウンター、青いキッチンパネル、ボーダータイルのキッチンパネル、セラミックタイルの床) の写真

Dans cette cuisine élégante, la crédence en zellige bleu marine apporte une touche de profondeur et de sophistication. En parfaite harmonie, les meubles d'un blanc éclatant créent une ambiance lumineuse et aérée. Le plan de travail en chêne doré ajoute une note chaleureuse et naturelle, équilibrant parfaitement le duo de couleurs.
L'esthétique est complétée par des poignées en laiton, ajoutant une touche de raffinement à chaque détail. Au-delà de son allure moderne, cette cuisine a été conçue pour être fonctionnelle, offrant un espace où la beauté rencontre la praticité. Un équilibre parfait entre style et convivialité, cette cuisine est le lieu idéal pour préparer des repas avec plaisir et élégance.
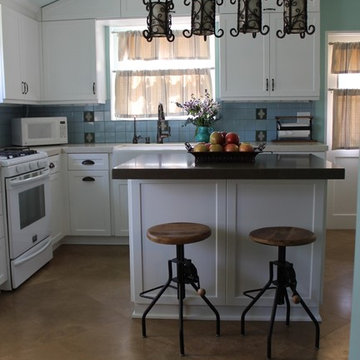
In keeping with the Spanish architectural influence, a classic Spanish accent tile is featured on the backsplash. The flooring is travertine, 18” square tiles laid on the diagonal with tight grout joints.
The ceiling has new LED recessed light fixtures for general lighting. The island and breakfast table have pendant lights that add more design details to the room.
Mary Broerman, CCIDC
低価格のキッチン (青いキッチンパネル) の写真
1