お手頃価格のキッチン (青いキッチンパネル、フラットパネル扉のキャビネット、コンクリートカウンター、大理石カウンター) の写真
絞り込み:
資材コスト
並び替え:今日の人気順
写真 1〜20 枚目(全 116 枚)

Brooklyn Brownstone Renovation
3"x6" Subway Tile - 1036W Bluegrass
Photos by Jody Kivort
ニューヨークにあるお手頃価格の広いミッドセンチュリースタイルのおしゃれなキッチン (セラミックタイルのキッチンパネル、カラー調理設備、フラットパネル扉のキャビネット、大理石カウンター、青いキッチンパネル、エプロンフロントシンク、中間色木目調キャビネット、大理石の床) の写真
ニューヨークにあるお手頃価格の広いミッドセンチュリースタイルのおしゃれなキッチン (セラミックタイルのキッチンパネル、カラー調理設備、フラットパネル扉のキャビネット、大理石カウンター、青いキッチンパネル、エプロンフロントシンク、中間色木目調キャビネット、大理石の床) の写真
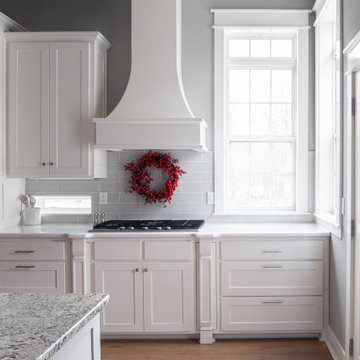
他の地域にあるお手頃価格の中くらいなコンテンポラリースタイルのおしゃれなキッチン (ダブルシンク、フラットパネル扉のキャビネット、白いキャビネット、大理石カウンター、青いキッチンパネル、セラミックタイルのキッチンパネル、シルバーの調理設備、無垢フローリング、茶色い床、緑のキッチンカウンター) の写真

Destination Eichler
サンフランシスコにあるお手頃価格の中くらいなミッドセンチュリースタイルのおしゃれなキッチン (アンダーカウンターシンク、フラットパネル扉のキャビネット、中間色木目調キャビネット、コンクリートカウンター、青いキッチンパネル、セラミックタイルのキッチンパネル、シルバーの調理設備、リノリウムの床) の写真
サンフランシスコにあるお手頃価格の中くらいなミッドセンチュリースタイルのおしゃれなキッチン (アンダーカウンターシンク、フラットパネル扉のキャビネット、中間色木目調キャビネット、コンクリートカウンター、青いキッチンパネル、セラミックタイルのキッチンパネル、シルバーの調理設備、リノリウムの床) の写真
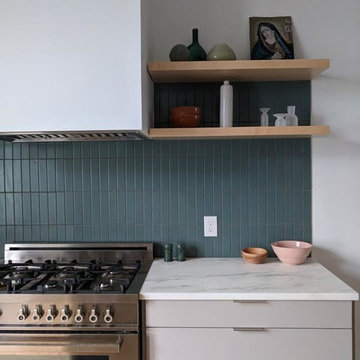
Photos by Zio and Sons and the Filomena. Design by The Filomena
ボストンにあるお手頃価格の広いヴィクトリアン調のおしゃれなキッチン (ドロップインシンク、フラットパネル扉のキャビネット、グレーのキャビネット、大理石カウンター、青いキッチンパネル、セラミックタイルのキッチンパネル、シルバーの調理設備、淡色無垢フローリング、ベージュの床、白いキッチンカウンター) の写真
ボストンにあるお手頃価格の広いヴィクトリアン調のおしゃれなキッチン (ドロップインシンク、フラットパネル扉のキャビネット、グレーのキャビネット、大理石カウンター、青いキッチンパネル、セラミックタイルのキッチンパネル、シルバーの調理設備、淡色無垢フローリング、ベージュの床、白いキッチンカウンター) の写真

This project completely remodelled a semi-detached house in a conservation area of Wandsworth Common, South London. Utilising the slope of the site, we introduced a semi basement to the rear containing a bedroom, living space and kitchenette – connected through a new staircase and hallway. Above this is a large single storey extension containing a contemporary kitchen, utility, dining and living space as well as a raised terrace. A material choice of rendered walls, timber slats and pearl-grey aluminium doors both compliment the existing house, as well as making a bold new statement at the rear. Because of the South-facing aspect, and bright natural light, we were able to introduce a bold colour scheme of stiffkey blue kitchen units, copper plated extract, oak timber floors and dark panelled entrance hall.
The added space has transformed the house, almost doubling the key living areas and providing a modern flexible home that can be adapated for future use.
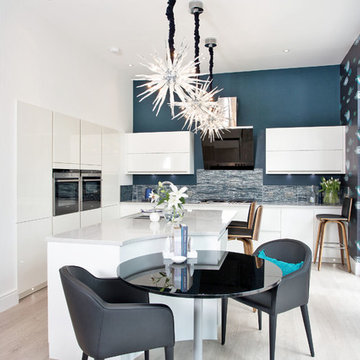
他の地域にあるお手頃価格の中くらいなコンテンポラリースタイルのおしゃれなキッチン (アンダーカウンターシンク、フラットパネル扉のキャビネット、白いキャビネット、コンクリートカウンター、青いキッチンパネル、パネルと同色の調理設備、淡色無垢フローリング、壁紙) の写真

Transitional kitchen with leather-finish marble counter tops. Ultra-Craft french grey flat-panel cabinetry with multi-color glass backsplash tile and wood ceramic floors. Backsplash behind built-in stove featuring glass mosaic vertical tiles. Photo by Exceptional Frames.
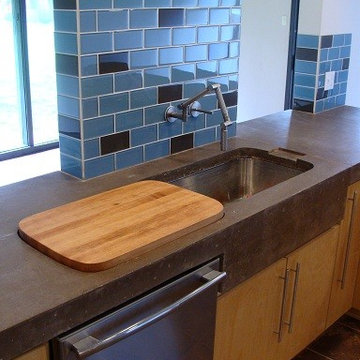
These concrete counters sit on custom European style cabinets with long metal pulls. Blue and brown glass subway tiles are a bold finish the wall and back-splash. Small blue glass tiles are inlay, proud of the surface to act as a duvet. The under-mount stainless steel sink features sponge parking and a maple cutting board inset in the counter to cover a drain area under.
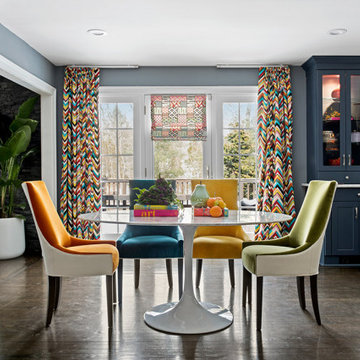
The refaced kitchen includes Colonial Blue cabinets in Shaker style. Colorful purple, gray and mirrored backsplash reflects the blue cabinetry. Stunning color bar stools add a whimsical touch.
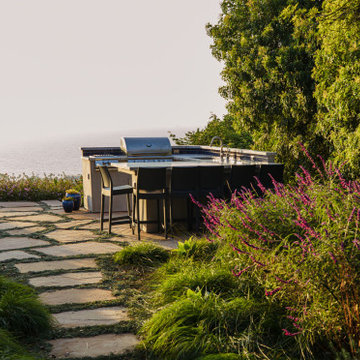
Walkway lighting and flagstone to outdoor kitchen overlooking the ocean. Indoor/outdoor living on the Mesa in Santa Barbara.
サンタバーバラにあるお手頃価格の中くらいなコンテンポラリースタイルのおしゃれなコの字型キッチン (シングルシンク、フラットパネル扉のキャビネット、ステンレスキャビネット、大理石カウンター、青いキッチンパネル、セラミックタイルのキッチンパネル、シルバーの調理設備、スレートの床、ピンクの床、マルチカラーのキッチンカウンター) の写真
サンタバーバラにあるお手頃価格の中くらいなコンテンポラリースタイルのおしゃれなコの字型キッチン (シングルシンク、フラットパネル扉のキャビネット、ステンレスキャビネット、大理石カウンター、青いキッチンパネル、セラミックタイルのキッチンパネル、シルバーの調理設備、スレートの床、ピンクの床、マルチカラーのキッチンカウンター) の写真
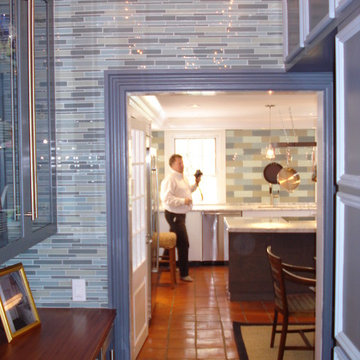
view from butlers pantry toward kitchen. that's andrew outerbridge in the backround. our idea was to make the BP sort of dark and stormy--heavy and all-encompasing, then exploding into this brilliant kitchen with sunlight coming from every side. TEAM: Bill Noval/SDI + Andrew Outerbridge/OM Architects; RMS construction;
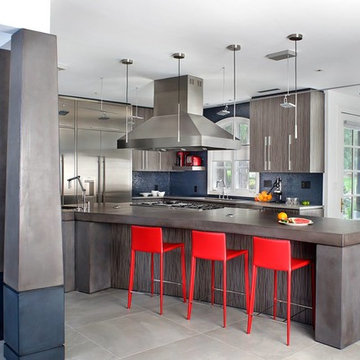
Check out another angle of our ProVI range hood. This homeowner got really creative with their color! The bright red chairs accent the kitchen nicely – and the soft blue back wall complements the cabinets and countertops well. And the red accent of the chairs is matched with the appliances in the open shelves. Beautiful!
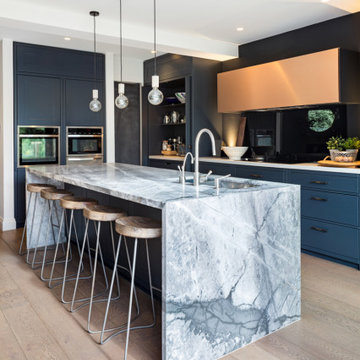
This project completely remodelled a semi-detached house in a conservation area of Wandsworth Common, South London. Utilising the slope of the site, we introduced a semi basement to the rear containing a bedroom, living space and kitchenette – connected through a new staircase and hallway. Above this is a large single storey extension containing a contemporary kitchen, utility, dining and living space as well as a raised terrace. A material choice of rendered walls, timber slats and pearl-grey aluminium doors both compliment the existing house, as well as making a bold new statement at the rear. Because of the South-facing aspect, and bright natural light, we were able to introduce a bold colour scheme of stiffkey blue kitchen units, copper plated extract, oak timber floors and dark panelled entrance hall.
The added space has transformed the house, almost doubling the key living areas and providing a modern flexible home that can be adapated for future use.
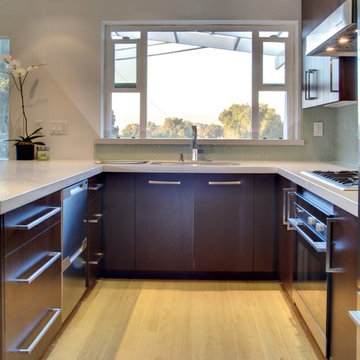
Jamie B. Myer, AIA
ロサンゼルスにあるお手頃価格の中くらいなモダンスタイルのおしゃれなキッチン (フラットパネル扉のキャビネット、濃色木目調キャビネット、モザイクタイルのキッチンパネル、シルバーの調理設備、アンダーカウンターシンク、大理石カウンター、青いキッチンパネル、淡色無垢フローリング、茶色い床) の写真
ロサンゼルスにあるお手頃価格の中くらいなモダンスタイルのおしゃれなキッチン (フラットパネル扉のキャビネット、濃色木目調キャビネット、モザイクタイルのキッチンパネル、シルバーの調理設備、アンダーカウンターシンク、大理石カウンター、青いキッチンパネル、淡色無垢フローリング、茶色い床) の写真
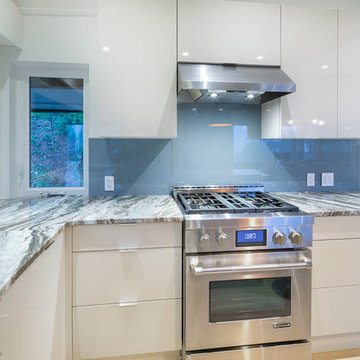
バンクーバーにあるお手頃価格の中くらいなモダンスタイルのおしゃれなキッチン (アンダーカウンターシンク、フラットパネル扉のキャビネット、白いキャビネット、青いキッチンパネル、ガラス板のキッチンパネル、シルバーの調理設備、淡色無垢フローリング、大理石カウンター、ベージュの床) の写真
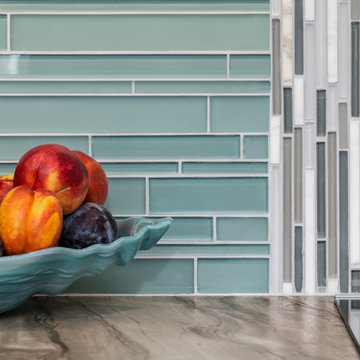
Transitional kitchen with leather-finish marble counter tops. Ultra-Craft french grey flat-panel cabinetry with multi-color glass backsplash tile and wood ceramic floors. Backsplash behind built-in stove featuring glass mosaic vertical tiles. Photo by Exceptional Frames.
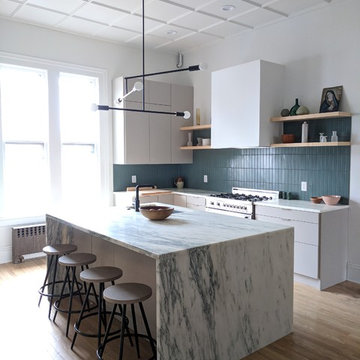
Photos by Zio and Sons and the Filomena. Design by The Filomena
ボストンにあるお手頃価格の広いヴィクトリアン調のおしゃれなキッチン (ドロップインシンク、フラットパネル扉のキャビネット、グレーのキャビネット、大理石カウンター、青いキッチンパネル、セラミックタイルのキッチンパネル、シルバーの調理設備、淡色無垢フローリング、ベージュの床、白いキッチンカウンター) の写真
ボストンにあるお手頃価格の広いヴィクトリアン調のおしゃれなキッチン (ドロップインシンク、フラットパネル扉のキャビネット、グレーのキャビネット、大理石カウンター、青いキッチンパネル、セラミックタイルのキッチンパネル、シルバーの調理設備、淡色無垢フローリング、ベージュの床、白いキッチンカウンター) の写真

Two tone, walnut and white kitchen in a basement suite featuring concrete countertops, stainless steel appliances and vinyl plank flooring.
カルガリーにあるお手頃価格の中くらいなコンテンポラリースタイルのおしゃれなキッチン (アンダーカウンターシンク、フラットパネル扉のキャビネット、茶色いキャビネット、コンクリートカウンター、青いキッチンパネル、ガラスタイルのキッチンパネル、シルバーの調理設備、クッションフロア、グレーの床、グレーのキッチンカウンター) の写真
カルガリーにあるお手頃価格の中くらいなコンテンポラリースタイルのおしゃれなキッチン (アンダーカウンターシンク、フラットパネル扉のキャビネット、茶色いキャビネット、コンクリートカウンター、青いキッチンパネル、ガラスタイルのキッチンパネル、シルバーの調理設備、クッションフロア、グレーの床、グレーのキッチンカウンター) の写真
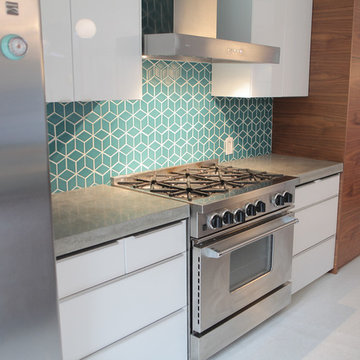
サンフランシスコにあるお手頃価格の中くらいなミッドセンチュリースタイルのおしゃれなキッチン (アンダーカウンターシンク、フラットパネル扉のキャビネット、中間色木目調キャビネット、コンクリートカウンター、青いキッチンパネル、セラミックタイルのキッチンパネル、シルバーの調理設備、リノリウムの床) の写真
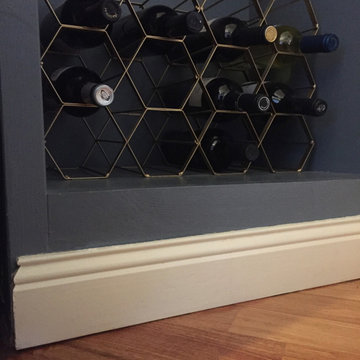
他の地域にあるお手頃価格の広いモダンスタイルのおしゃれなキッチン (シングルシンク、フラットパネル扉のキャビネット、青いキャビネット、大理石カウンター、青いキッチンパネル、大理石のキッチンパネル、シルバーの調理設備、淡色無垢フローリング、茶色い床、ベージュのキッチンカウンター) の写真
お手頃価格のキッチン (青いキッチンパネル、フラットパネル扉のキャビネット、コンクリートカウンター、大理石カウンター) の写真
1