お手頃価格のキッチン (青いキッチンパネル、ガラス板のキッチンパネル、フラットパネル扉のキャビネット、コンクリートカウンター、大理石カウンター) の写真
絞り込み:
資材コスト
並び替え:今日の人気順
写真 1〜20 枚目(全 37 枚)

This project completely remodelled a semi-detached house in a conservation area of Wandsworth Common, South London. Utilising the slope of the site, we introduced a semi basement to the rear containing a bedroom, living space and kitchenette – connected through a new staircase and hallway. Above this is a large single storey extension containing a contemporary kitchen, utility, dining and living space as well as a raised terrace. A material choice of rendered walls, timber slats and pearl-grey aluminium doors both compliment the existing house, as well as making a bold new statement at the rear. Because of the South-facing aspect, and bright natural light, we were able to introduce a bold colour scheme of stiffkey blue kitchen units, copper plated extract, oak timber floors and dark panelled entrance hall.
The added space has transformed the house, almost doubling the key living areas and providing a modern flexible home that can be adapated for future use.
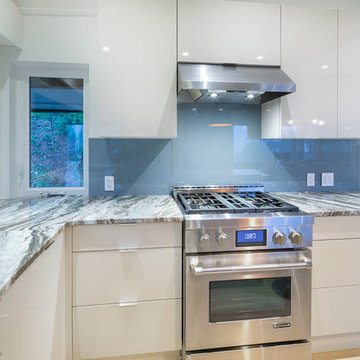
バンクーバーにあるお手頃価格の中くらいなモダンスタイルのおしゃれなキッチン (アンダーカウンターシンク、フラットパネル扉のキャビネット、白いキャビネット、青いキッチンパネル、ガラス板のキッチンパネル、シルバーの調理設備、淡色無垢フローリング、大理石カウンター、ベージュの床) の写真
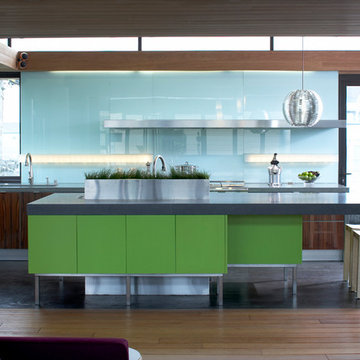
他の地域にあるお手頃価格のコンテンポラリースタイルのおしゃれなキッチン (アンダーカウンターシンク、フラットパネル扉のキャビネット、濃色木目調キャビネット、コンクリートカウンター、青いキッチンパネル、ガラス板のキッチンパネル、シルバーの調理設備) の写真
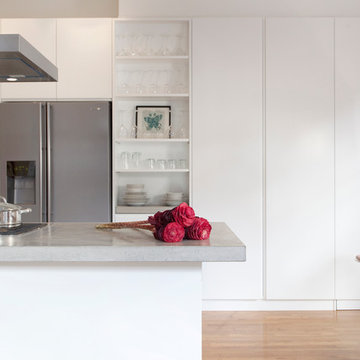
ロンドンにあるお手頃価格の中くらいなコンテンポラリースタイルのおしゃれなキッチン (アンダーカウンターシンク、フラットパネル扉のキャビネット、白いキャビネット、コンクリートカウンター、青いキッチンパネル、ガラス板のキッチンパネル、セラミックタイルの床、アイランドなし) の写真
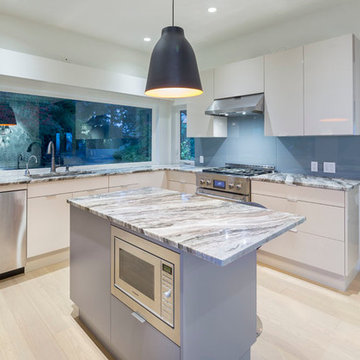
バンクーバーにあるお手頃価格の中くらいなモダンスタイルのおしゃれなキッチン (アンダーカウンターシンク、フラットパネル扉のキャビネット、白いキャビネット、青いキッチンパネル、ガラス板のキッチンパネル、シルバーの調理設備、淡色無垢フローリング、大理石カウンター、ベージュの床) の写真
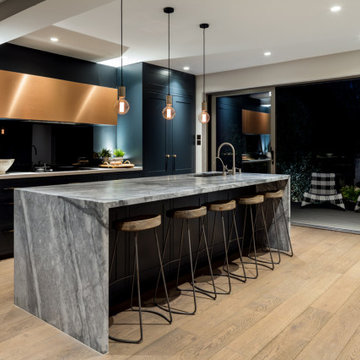
This project completely remodelled a semi-detached house in a conservation area of Wandsworth Common, South London. Utilising the slope of the site, we introduced a semi basement to the rear containing a bedroom, living space and kitchenette – connected through a new staircase and hallway. Above this is a large single storey extension containing a contemporary kitchen, utility, dining and living space as well as a raised terrace. A material choice of rendered walls, timber slats and pearl-grey aluminium doors both compliment the existing house, as well as making a bold new statement at the rear. Because of the South-facing aspect, and bright natural light, we were able to introduce a bold colour scheme of stiffkey blue kitchen units, copper plated extract, oak timber floors and dark panelled entrance hall.
The added space has transformed the house, almost doubling the key living areas and providing a modern flexible home that can be adapated for future use.
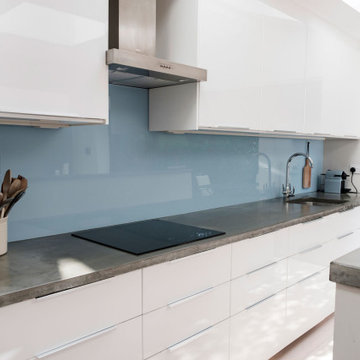
Galley kitchen in open plan extension, with bespoke concrete worktop and glass backsplash.
ロンドンにあるお手頃価格の中くらいなコンテンポラリースタイルのおしゃれなキッチン (シングルシンク、フラットパネル扉のキャビネット、白いキャビネット、コンクリートカウンター、青いキッチンパネル、ガラス板のキッチンパネル、シルバーの調理設備、竹フローリング、アイランドなし、白い床、グレーのキッチンカウンター) の写真
ロンドンにあるお手頃価格の中くらいなコンテンポラリースタイルのおしゃれなキッチン (シングルシンク、フラットパネル扉のキャビネット、白いキャビネット、コンクリートカウンター、青いキッチンパネル、ガラス板のキッチンパネル、シルバーの調理設備、竹フローリング、アイランドなし、白い床、グレーのキッチンカウンター) の写真
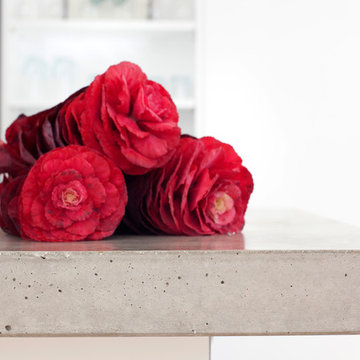
ロンドンにあるお手頃価格の中くらいなコンテンポラリースタイルのおしゃれなキッチン (アンダーカウンターシンク、フラットパネル扉のキャビネット、白いキャビネット、コンクリートカウンター、青いキッチンパネル、ガラス板のキッチンパネル、セラミックタイルの床、アイランドなし) の写真
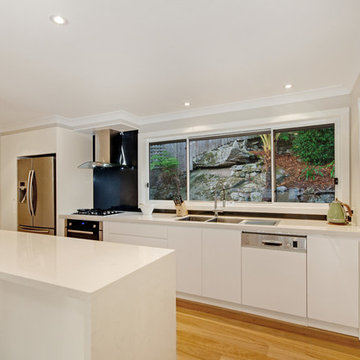
シドニーにあるお手頃価格の中くらいなモダンスタイルのおしゃれなキッチン (ダブルシンク、フラットパネル扉のキャビネット、白いキャビネット、大理石カウンター、青いキッチンパネル、ガラス板のキッチンパネル、シルバーの調理設備、淡色無垢フローリング) の写真
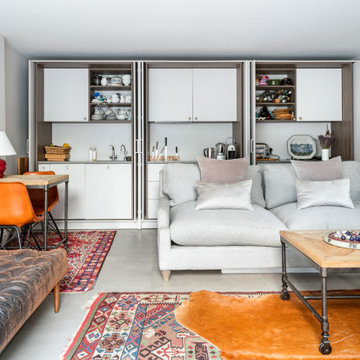
This project completely remodelled a semi-detached house in a conservation area of Wandsworth Common, South London. Utilising the slope of the site, we introduced a semi basement to the rear containing a bedroom, living space and kitchenette – connected through a new staircase and hallway. Above this is a large single storey extension containing a contemporary kitchen, utility, dining and living space as well as a raised terrace. A material choice of rendered walls, timber slats and pearl-grey aluminium doors both compliment the existing house, as well as making a bold new statement at the rear. Because of the South-facing aspect, and bright natural light, we were able to introduce a bold colour scheme of stiffkey blue kitchen units, copper plated extract, oak timber floors and dark panelled entrance hall.
The added space has transformed the house, almost doubling the key living areas and providing a modern flexible home that can be adapated for future use.
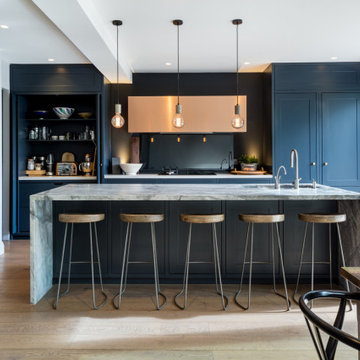
This project completely remodelled a semi-detached house in a conservation area of Wandsworth Common, South London. Utilising the slope of the site, we introduced a semi basement to the rear containing a bedroom, living space and kitchenette – connected through a new staircase and hallway. Above this is a large single storey extension containing a contemporary kitchen, utility, dining and living space as well as a raised terrace. A material choice of rendered walls, timber slats and pearl-grey aluminium doors both compliment the existing house, as well as making a bold new statement at the rear. Because of the South-facing aspect, and bright natural light, we were able to introduce a bold colour scheme of stiffkey blue kitchen units, copper plated extract, oak timber floors and dark panelled entrance hall.
The added space has transformed the house, almost doubling the key living areas and providing a modern flexible home that can be adapated for future use.
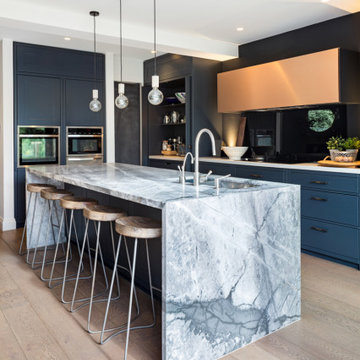
This project completely remodelled a semi-detached house in a conservation area of Wandsworth Common, South London. Utilising the slope of the site, we introduced a semi basement to the rear containing a bedroom, living space and kitchenette – connected through a new staircase and hallway. Above this is a large single storey extension containing a contemporary kitchen, utility, dining and living space as well as a raised terrace. A material choice of rendered walls, timber slats and pearl-grey aluminium doors both compliment the existing house, as well as making a bold new statement at the rear. Because of the South-facing aspect, and bright natural light, we were able to introduce a bold colour scheme of stiffkey blue kitchen units, copper plated extract, oak timber floors and dark panelled entrance hall.
The added space has transformed the house, almost doubling the key living areas and providing a modern flexible home that can be adapated for future use.
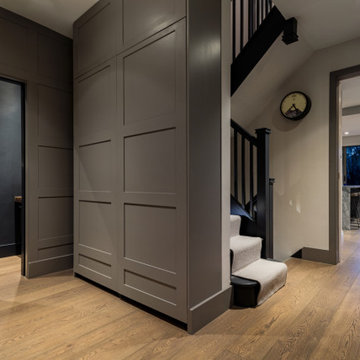
This project completely remodelled a semi-detached house in a conservation area of Wandsworth Common, South London. Utilising the slope of the site, we introduced a semi basement to the rear containing a bedroom, living space and kitchenette – connected through a new staircase and hallway. Above this is a large single storey extension containing a contemporary kitchen, utility, dining and living space as well as a raised terrace. A material choice of rendered walls, timber slats and pearl-grey aluminium doors both compliment the existing house, as well as making a bold new statement at the rear. Because of the South-facing aspect, and bright natural light, we were able to introduce a bold colour scheme of stiffkey blue kitchen units, copper plated extract, oak timber floors and dark panelled entrance hall.
The added space has transformed the house, almost doubling the key living areas and providing a modern flexible home that can be adapated for future use.
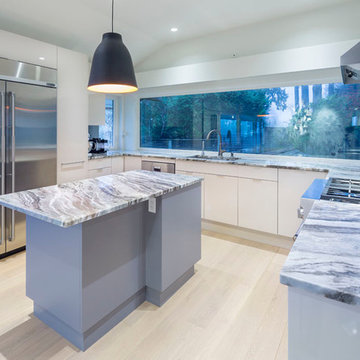
バンクーバーにあるお手頃価格の中くらいなモダンスタイルのおしゃれなキッチン (アンダーカウンターシンク、フラットパネル扉のキャビネット、白いキャビネット、青いキッチンパネル、ガラス板のキッチンパネル、シルバーの調理設備、淡色無垢フローリング、大理石カウンター、ベージュの床) の写真
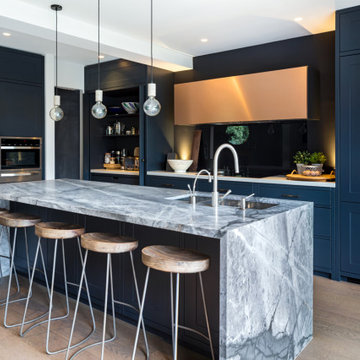
This project completely remodelled a semi-detached house in a conservation area of Wandsworth Common, South London. Utilising the slope of the site, we introduced a semi basement to the rear containing a bedroom, living space and kitchenette – connected through a new staircase and hallway. Above this is a large single storey extension containing a contemporary kitchen, utility, dining and living space as well as a raised terrace. A material choice of rendered walls, timber slats and pearl-grey aluminium doors both compliment the existing house, as well as making a bold new statement at the rear. Because of the South-facing aspect, and bright natural light, we were able to introduce a bold colour scheme of stiffkey blue kitchen units, copper plated extract, oak timber floors and dark panelled entrance hall.
The added space has transformed the house, almost doubling the key living areas and providing a modern flexible home that can be adapated for future use.
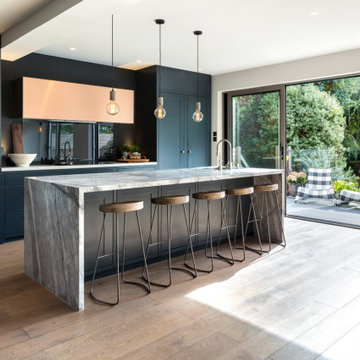
This project completely remodelled a semi-detached house in a conservation area of Wandsworth Common, South London. Utilising the slope of the site, we introduced a semi basement to the rear containing a bedroom, living space and kitchenette – connected through a new staircase and hallway. Above this is a large single storey extension containing a contemporary kitchen, utility, dining and living space as well as a raised terrace. A material choice of rendered walls, timber slats and pearl-grey aluminium doors both compliment the existing house, as well as making a bold new statement at the rear. Because of the South-facing aspect, and bright natural light, we were able to introduce a bold colour scheme of stiffkey blue kitchen units, copper plated extract, oak timber floors and dark panelled entrance hall.
The added space has transformed the house, almost doubling the key living areas and providing a modern flexible home that can be adapated for future use.
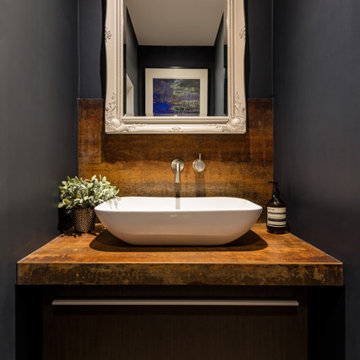
This project completely remodelled a semi-detached house in a conservation area of Wandsworth Common, South London. Utilising the slope of the site, we introduced a semi basement to the rear containing a bedroom, living space and kitchenette – connected through a new staircase and hallway. Above this is a large single storey extension containing a contemporary kitchen, utility, dining and living space as well as a raised terrace. A material choice of rendered walls, timber slats and pearl-grey aluminium doors both compliment the existing house, as well as making a bold new statement at the rear. Because of the South-facing aspect, and bright natural light, we were able to introduce a bold colour scheme of stiffkey blue kitchen units, copper plated extract, oak timber floors and dark panelled entrance hall.
The added space has transformed the house, almost doubling the key living areas and providing a modern flexible home that can be adapated for future use.
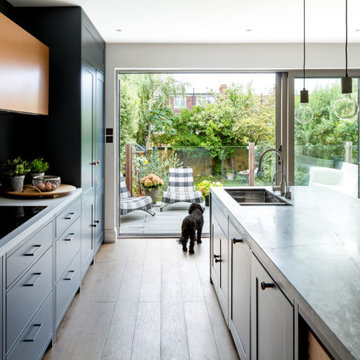
This project completely remodelled a semi-detached house in a conservation area of Wandsworth Common, South London. Utilising the slope of the site, we introduced a semi basement to the rear containing a bedroom, living space and kitchenette – connected through a new staircase and hallway. Above this is a large single storey extension containing a contemporary kitchen, utility, dining and living space as well as a raised terrace. A material choice of rendered walls, timber slats and pearl-grey aluminium doors both compliment the existing house, as well as making a bold new statement at the rear. Because of the South-facing aspect, and bright natural light, we were able to introduce a bold colour scheme of stiffkey blue kitchen units, copper plated extract, oak timber floors and dark panelled entrance hall.
The added space has transformed the house, almost doubling the key living areas and providing a modern flexible home that can be adapated for future use.
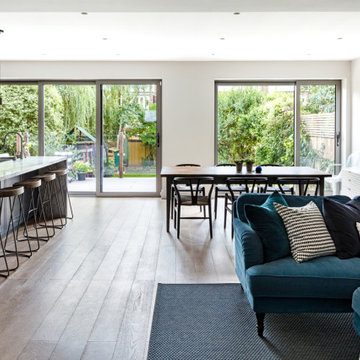
This project completely remodelled a semi-detached house in a conservation area of Wandsworth Common, South London. Utilising the slope of the site, we introduced a semi basement to the rear containing a bedroom, living space and kitchenette – connected through a new staircase and hallway. Above this is a large single storey extension containing a contemporary kitchen, utility, dining and living space as well as a raised terrace. A material choice of rendered walls, timber slats and pearl-grey aluminium doors both compliment the existing house, as well as making a bold new statement at the rear. Because of the South-facing aspect, and bright natural light, we were able to introduce a bold colour scheme of stiffkey blue kitchen units, copper plated extract, oak timber floors and dark panelled entrance hall.
The added space has transformed the house, almost doubling the key living areas and providing a modern flexible home that can be adapated for future use.
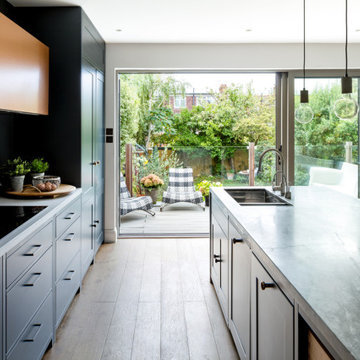
This project completely remodelled a semi-detached house in a conservation area of Wandsworth Common, South London. Utilising the slope of the site, we introduced a semi basement to the rear containing a bedroom, living space and kitchenette – connected through a new staircase and hallway. Above this is a large single storey extension containing a contemporary kitchen, utility, dining and living space as well as a raised terrace. A material choice of rendered walls, timber slats and pearl-grey aluminium doors both compliment the existing house, as well as making a bold new statement at the rear. Because of the South-facing aspect, and bright natural light, we were able to introduce a bold colour scheme of stiffkey blue kitchen units, copper plated extract, oak timber floors and dark panelled entrance hall.
The added space has transformed the house, almost doubling the key living areas and providing a modern flexible home that can be adapated for future use.
お手頃価格のキッチン (青いキッチンパネル、ガラス板のキッチンパネル、フラットパネル扉のキャビネット、コンクリートカウンター、大理石カウンター) の写真
1