キッチン (青いキッチンパネル、磁器タイルのキッチンパネル、クオーツストーンカウンター、ベージュの床) の写真
絞り込み:
資材コスト
並び替え:今日の人気順
写真 1〜20 枚目(全 99 枚)
1/5
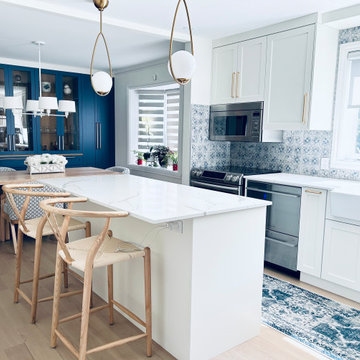
It's an art to balance the elements within the space.
モントリオールにある高級な中くらいなシャビーシック調のおしゃれなキッチン (エプロンフロントシンク、シェーカースタイル扉のキャビネット、白いキャビネット、クオーツストーンカウンター、青いキッチンパネル、磁器タイルのキッチンパネル、シルバーの調理設備、淡色無垢フローリング、ベージュの床、白いキッチンカウンター) の写真
モントリオールにある高級な中くらいなシャビーシック調のおしゃれなキッチン (エプロンフロントシンク、シェーカースタイル扉のキャビネット、白いキャビネット、クオーツストーンカウンター、青いキッチンパネル、磁器タイルのキッチンパネル、シルバーの調理設備、淡色無垢フローリング、ベージュの床、白いキッチンカウンター) の写真
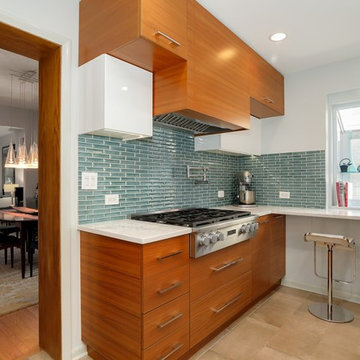
Teak veneer with white lacquered half-deep wall cabinets. Backsplash tile is actually 3-dimensional
シカゴにあるお手頃価格の中くらいなミッドセンチュリースタイルのおしゃれなキッチン (エプロンフロントシンク、フラットパネル扉のキャビネット、淡色木目調キャビネット、クオーツストーンカウンター、青いキッチンパネル、磁器タイルのキッチンパネル、パネルと同色の調理設備、磁器タイルの床、アイランドなし、ベージュの床、白いキッチンカウンター) の写真
シカゴにあるお手頃価格の中くらいなミッドセンチュリースタイルのおしゃれなキッチン (エプロンフロントシンク、フラットパネル扉のキャビネット、淡色木目調キャビネット、クオーツストーンカウンター、青いキッチンパネル、磁器タイルのキッチンパネル、パネルと同色の調理設備、磁器タイルの床、アイランドなし、ベージュの床、白いキッチンカウンター) の写真
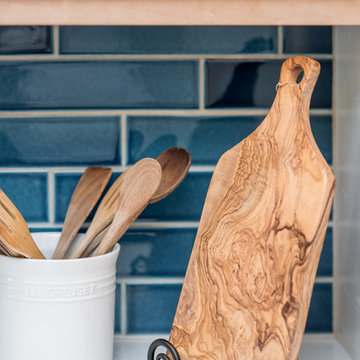
Yuriy Manchick
シアトルにあるトランジショナルスタイルのおしゃれなII型キッチン (落し込みパネル扉のキャビネット、淡色木目調キャビネット、クオーツストーンカウンター、青いキッチンパネル、磁器タイルのキッチンパネル、シルバーの調理設備、淡色無垢フローリング、アイランドなし、ベージュの床、白いキッチンカウンター) の写真
シアトルにあるトランジショナルスタイルのおしゃれなII型キッチン (落し込みパネル扉のキャビネット、淡色木目調キャビネット、クオーツストーンカウンター、青いキッチンパネル、磁器タイルのキッチンパネル、シルバーの調理設備、淡色無垢フローリング、アイランドなし、ベージュの床、白いキッチンカウンター) の写真

The heart of the project was the remodel of the kitchen which saw the biggest change. We removed 3 walls to create an open floor plan so we could fit a 7' island and the new dining area. We decided to mix blue and white shaker cabinets together with a boho backsplash.
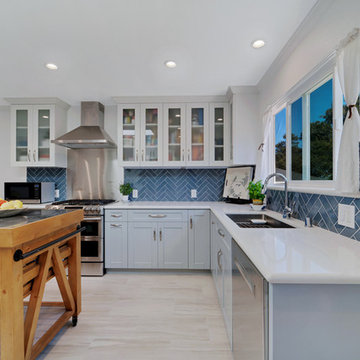
サンフランシスコにあるお手頃価格の小さなコンテンポラリースタイルのおしゃれなキッチン (クオーツストーンカウンター、青いキッチンパネル、磁器タイルのキッチンパネル、シルバーの調理設備、磁器タイルの床、ガラス扉のキャビネット、グレーのキャビネット、ベージュの床) の写真
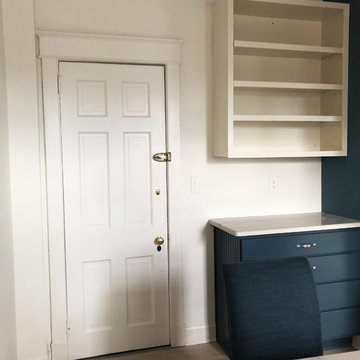
Every home needs a junk drawer! This command center is convenient both to the back entry and the breakfast table. Drawers, open shelving for cookbooks and such, and a counter where you can put a parcel down as you enter go a long way toward keeping organized.

This beautiful kitchen is perfect for friends and family to gather around, cook meals together, or to simply enjoy an afternoon of baking with the kids. The large central island has plenty of storage including a mixer lift, a microwave drawer, and trash/recycle bins. Easy maintenance and kid friendly with plenty of storage were on top of our list.
Cabinets: Sollera Cabinets, Custom Colors

This exciting ‘whole house’ project began when a couple contacted us while house shopping. They found a 1980s contemporary colonial in Delafield with a great wooded lot on Nagawicka Lake. The kitchen and bathrooms were outdated but it had plenty of space and potential.
We toured the home, learned about their design style and dream for the new space. The goal of this project was to create a contemporary space that was interesting and unique. Above all, they wanted a home where they could entertain and make a future.
At first, the couple thought they wanted to remodel only the kitchen and master suite. But after seeing Kowalske Kitchen & Bath’s design for transforming the entire house, they wanted to remodel it all. The couple purchased the home and hired us as the design-build-remodel contractor.
First Floor Remodel
The biggest transformation of this home is the first floor. The original entry was dark and closed off. By removing the dining room walls, we opened up the space for a grand entry into the kitchen and dining room. The open-concept kitchen features a large navy island, blue subway tile backsplash, bamboo wood shelves and fun lighting.
On the first floor, we also turned a bathroom/sauna into a full bathroom and powder room. We were excited to give them a ‘wow’ powder room with a yellow penny tile wall, floating bamboo vanity and chic geometric cement tile floor.
Second Floor Remodel
The second floor remodel included a fireplace landing area, master suite, and turning an open loft area into a bedroom and bathroom.
In the master suite, we removed a large whirlpool tub and reconfigured the bathroom/closet space. For a clean and classic look, the couple chose a black and white color pallet. We used subway tile on the walls in the large walk-in shower, a glass door with matte black finish, hexagon tile on the floor, a black vanity and quartz counters.
Flooring, trim and doors were updated throughout the home for a cohesive look.
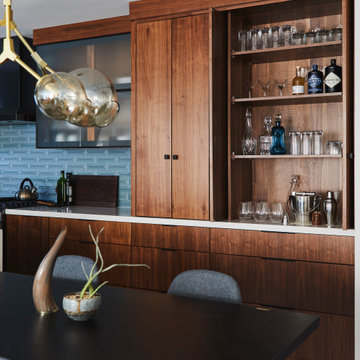
The kitchen is open and located next to the living room. As the warm tones are spread throughout the living space it was a must to compliment the space by adding cool blues on the island and backsplash. Some other elements to pay attention to are the white quartz countertops, flat front walnut cabinets, and black fixtures / hardware.
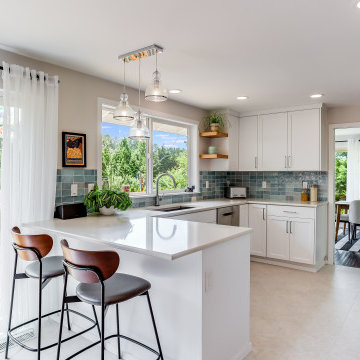
シアトルにあるお手頃価格の中くらいなミッドセンチュリースタイルのおしゃれなキッチン (アンダーカウンターシンク、落し込みパネル扉のキャビネット、白いキャビネット、クオーツストーンカウンター、青いキッチンパネル、磁器タイルのキッチンパネル、シルバーの調理設備、セラミックタイルの床、ベージュの床、ベージュのキッチンカウンター) の写真
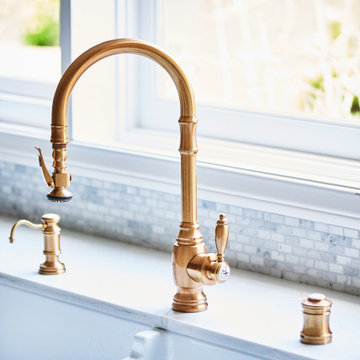
ロサンゼルスにあるトランジショナルスタイルのおしゃれなダイニングキッチン (ドロップインシンク、インセット扉のキャビネット、白いキャビネット、クオーツストーンカウンター、青いキッチンパネル、磁器タイルのキッチンパネル、シルバーの調理設備、磁器タイルの床、ベージュの床、白いキッチンカウンター) の写真
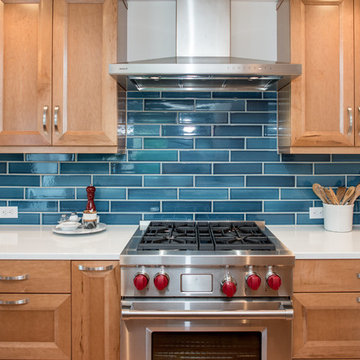
Yuriy Manchick
シアトルにあるトランジショナルスタイルのおしゃれなII型キッチン (落し込みパネル扉のキャビネット、淡色木目調キャビネット、クオーツストーンカウンター、青いキッチンパネル、磁器タイルのキッチンパネル、シルバーの調理設備、淡色無垢フローリング、アイランドなし、ベージュの床、白いキッチンカウンター) の写真
シアトルにあるトランジショナルスタイルのおしゃれなII型キッチン (落し込みパネル扉のキャビネット、淡色木目調キャビネット、クオーツストーンカウンター、青いキッチンパネル、磁器タイルのキッチンパネル、シルバーの調理設備、淡色無垢フローリング、アイランドなし、ベージュの床、白いキッチンカウンター) の写真
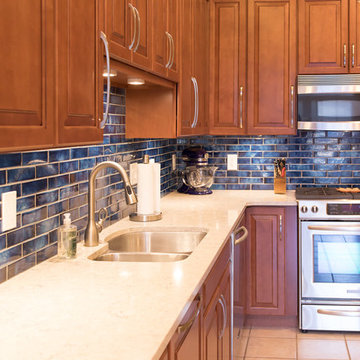
Cabinet- Waypoint 610D Maple Auburn Glaze, Countertops- LG Viatera Aria, Backsplash- Hamilton Parker 2x8 Blue Lagoon, Cabinet Hardware- Liberty Hardware P30945-SN-C and P30946-SN-C, Faucet- Customer supplied, Flooring- Customer's existing tile flooring
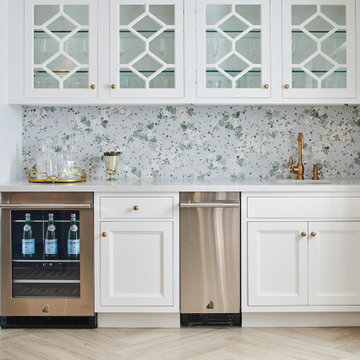
ロサンゼルスにあるトランジショナルスタイルのおしゃれなダイニングキッチン (ドロップインシンク、インセット扉のキャビネット、白いキャビネット、クオーツストーンカウンター、青いキッチンパネル、磁器タイルのキッチンパネル、シルバーの調理設備、磁器タイルの床、ベージュの床、白いキッチンカウンター) の写真

フェニックスにある高級な巨大なトランジショナルスタイルのおしゃれなキッチン (アンダーカウンターシンク、落し込みパネル扉のキャビネット、白いキャビネット、クオーツストーンカウンター、青いキッチンパネル、磁器タイルのキッチンパネル、シルバーの調理設備、トラバーチンの床、ベージュの床、白いキッチンカウンター) の写真
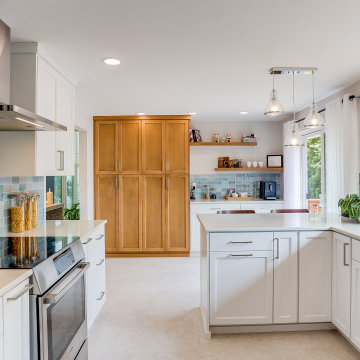
シアトルにあるお手頃価格の中くらいなミッドセンチュリースタイルのおしゃれなキッチン (アンダーカウンターシンク、落し込みパネル扉のキャビネット、白いキャビネット、クオーツストーンカウンター、青いキッチンパネル、磁器タイルのキッチンパネル、シルバーの調理設備、セラミックタイルの床、ベージュの床、ベージュのキッチンカウンター) の写真
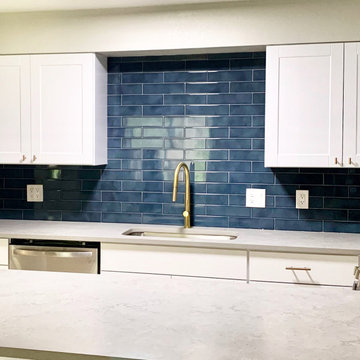
オースティンにあるお手頃価格の小さなトランジショナルスタイルのおしゃれなキッチン (シングルシンク、シェーカースタイル扉のキャビネット、白いキャビネット、クオーツストーンカウンター、青いキッチンパネル、磁器タイルのキッチンパネル、シルバーの調理設備、セラミックタイルの床、ベージュの床、グレーのキッチンカウンター、板張り天井) の写真
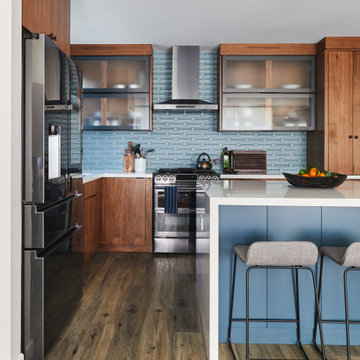
The kitchen is open and located next to the living room. As the warm tones are spread throughout the living space it was a must to compliment the space by adding cool blues on the island and backsplash. Some other elements to pay attention to are the white quartz countertops, flat front walnut cabinets, and black fixtures / hardware.
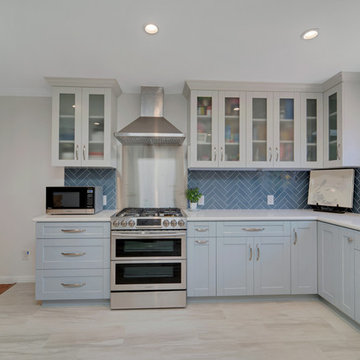
サンフランシスコにあるお手頃価格の小さなコンテンポラリースタイルのおしゃれなキッチン (クオーツストーンカウンター、青いキッチンパネル、磁器タイルのキッチンパネル、シルバーの調理設備、磁器タイルの床、ガラス扉のキャビネット、グレーのキャビネット、ベージュの床) の写真
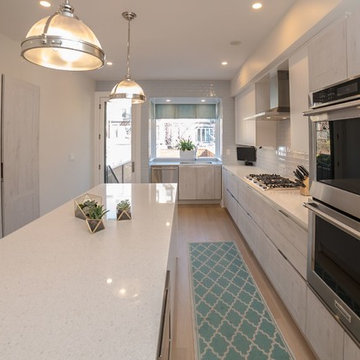
This typical Brownstone went from a construction site, to a sophisticated family sanctuary. We extended and redefined the existing layout to create a bright space that was both functional and elegant.
We expended the foot print of the original kitchen by 8 feet and integrated a panoramic window over the new sink to the garden.
Photo Credit: Francis Augustine
キッチン (青いキッチンパネル、磁器タイルのキッチンパネル、クオーツストーンカウンター、ベージュの床) の写真
1