キッチン (青いキッチンパネル、大理石のキッチンパネル、ボーダータイルのキッチンパネル、サブウェイタイルのキッチンパネル、濃色木目調キャビネット) の写真
絞り込み:
資材コスト
並び替え:今日の人気順
写真 1〜20 枚目(全 307 枚)
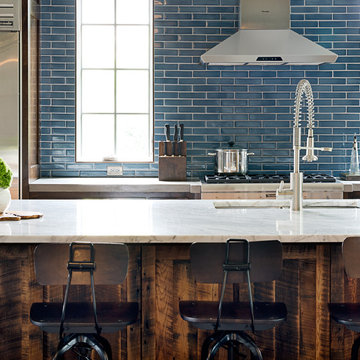
他の地域にある高級な広いトランジショナルスタイルのおしゃれなキッチン (アンダーカウンターシンク、シェーカースタイル扉のキャビネット、濃色木目調キャビネット、大理石カウンター、青いキッチンパネル、サブウェイタイルのキッチンパネル、シルバーの調理設備、濃色無垢フローリング) の写真

The creative lighting in this kitchen illuminates both above and below the cabinets. This gives it a high-end look and provides flexible, layered lighting.
Design by: H2D Architecture + Design
www.h2darchitects.com
Built by: Carlisle Classic Homes
Photos: Christopher Nelson Photography
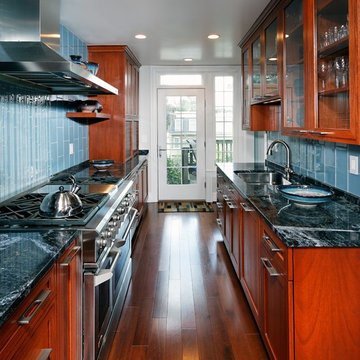
ワシントンD.C.にあるコンテンポラリースタイルのおしゃれなキッチン (ガラス扉のキャビネット、シルバーの調理設備、御影石カウンター、アンダーカウンターシンク、濃色木目調キャビネット、青いキッチンパネル、サブウェイタイルのキッチンパネル) の写真

Kristol Kumar Photography
カンザスシティにある高級な広いトランジショナルスタイルのおしゃれなキッチン (アンダーカウンターシンク、レイズドパネル扉のキャビネット、濃色木目調キャビネット、クオーツストーンカウンター、青いキッチンパネル、シルバーの調理設備、無垢フローリング、茶色い床、青いキッチンカウンター、サブウェイタイルのキッチンパネル) の写真
カンザスシティにある高級な広いトランジショナルスタイルのおしゃれなキッチン (アンダーカウンターシンク、レイズドパネル扉のキャビネット、濃色木目調キャビネット、クオーツストーンカウンター、青いキッチンパネル、シルバーの調理設備、無垢フローリング、茶色い床、青いキッチンカウンター、サブウェイタイルのキッチンパネル) の写真

他の地域にある高級な中くらいなトラディショナルスタイルのおしゃれなアイランドキッチン (アンダーカウンターシンク、珪岩カウンター、青いキッチンパネル、サブウェイタイルのキッチンパネル、シルバーの調理設備、マルチカラーの床、シェーカースタイル扉のキャビネット、濃色木目調キャビネット) の写真

ダラスにある高級な広いコンテンポラリースタイルのおしゃれなキッチン (フラットパネル扉のキャビネット、濃色木目調キャビネット、大理石カウンター、青いキッチンパネル、ボーダータイルのキッチンパネル、アンダーカウンターシンク、シルバーの調理設備、磁器タイルの床、白い床) の写真

We revamped this 1960's Mid-Century Valley Glen home, by transforming its wide spacious kitchen into a modern mid-century style. We completely removed the old cabinets, reconfigured the layout, upgraded the electrical and plumbing system of the kitchen. We installed 6 dimmable recessed light cans, new GFI outlets, new switches, and brand-new appliances. We moved the stovetop's location opposite from its original location for the sake of space efficiency to create new countertop space for dining. Relocating the stovetop required creating a new gas line and ventilation pipeline. We installed 56 linear feet of beautiful custom flat-panel walnut and off-white cabinets that house the stovetop refrigerator, wine cellar, sink, and dishwasher seamlessly. The cabinets have beautiful gold brush hardware, self-close mechanisms, adjustable shelves, full extension drawers, and a spice rack pull-out. There is also a pullout drawer that glides out quietly for easy access to store essentials at the party. We installed 45 sq. ft. of teal subway tile backsplash adds a pop of color to the brown walnut, gold, and neutral color palette of the kitchen. The 45 sq. ft. of countertop is made of a solid color off-white custom-quartz which matches the color of the top cabinets of the kitchen. Paired with the 220 sq. ft. of natural off-white stone flooring tiles, the color combination of the kitchen embodies the essence of modern mid-century style.
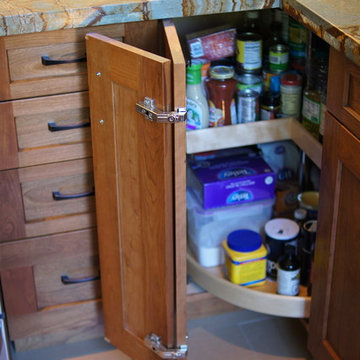
PHOTO JIM BIRCH OWNER
Maple Lazy Susan with steam bent rim.
他の地域にある広いトラディショナルスタイルのおしゃれなキッチン (アンダーカウンターシンク、シェーカースタイル扉のキャビネット、濃色木目調キャビネット、オニキスカウンター、青いキッチンパネル、サブウェイタイルのキッチンパネル、シルバーの調理設備、濃色無垢フローリング、茶色い床) の写真
他の地域にある広いトラディショナルスタイルのおしゃれなキッチン (アンダーカウンターシンク、シェーカースタイル扉のキャビネット、濃色木目調キャビネット、オニキスカウンター、青いキッチンパネル、サブウェイタイルのキッチンパネル、シルバーの調理設備、濃色無垢フローリング、茶色い床) の写真
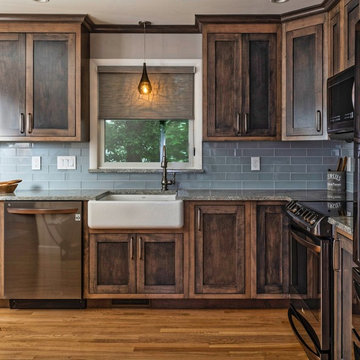
プロビデンスにあるお手頃価格の中くらいなラスティックスタイルのおしゃれなキッチン (エプロンフロントシンク、落し込みパネル扉のキャビネット、濃色木目調キャビネット、御影石カウンター、青いキッチンパネル、サブウェイタイルのキッチンパネル、シルバーの調理設備、無垢フローリング、アイランドなし、茶色い床、マルチカラーのキッチンカウンター) の写真
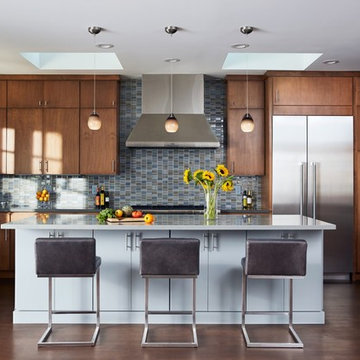
Interior Design: Liza Riguerra
Photography: Sean Dagen
サンフランシスコにあるコンテンポラリースタイルのおしゃれなキッチン (フラットパネル扉のキャビネット、濃色木目調キャビネット、青いキッチンパネル、ボーダータイルのキッチンパネル、シルバーの調理設備、濃色無垢フローリング、茶色い床) の写真
サンフランシスコにあるコンテンポラリースタイルのおしゃれなキッチン (フラットパネル扉のキャビネット、濃色木目調キャビネット、青いキッチンパネル、ボーダータイルのキッチンパネル、シルバーの調理設備、濃色無垢フローリング、茶色い床) の写真
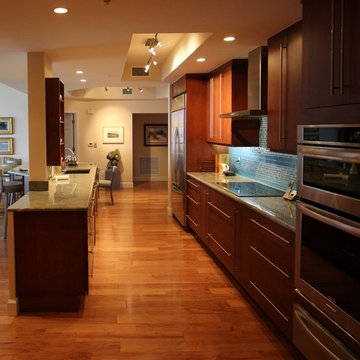
マイアミにある高級な中くらいなコンテンポラリースタイルのおしゃれなキッチン (アンダーカウンターシンク、シェーカースタイル扉のキャビネット、濃色木目調キャビネット、珪岩カウンター、青いキッチンパネル、サブウェイタイルのキッチンパネル、シルバーの調理設備、濃色無垢フローリング、茶色い床) の写真
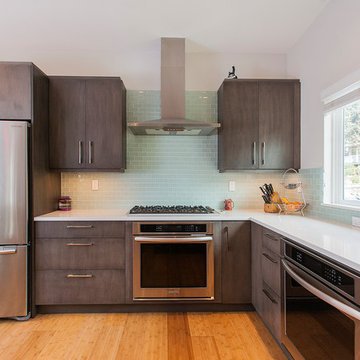
Contemporary Kitchen
シアトルにある高級な中くらいなコンテンポラリースタイルのおしゃれなキッチン (アンダーカウンターシンク、フラットパネル扉のキャビネット、濃色木目調キャビネット、青いキッチンパネル、サブウェイタイルのキッチンパネル、シルバーの調理設備、白いキッチンカウンター) の写真
シアトルにある高級な中くらいなコンテンポラリースタイルのおしゃれなキッチン (アンダーカウンターシンク、フラットパネル扉のキャビネット、濃色木目調キャビネット、青いキッチンパネル、サブウェイタイルのキッチンパネル、シルバーの調理設備、白いキッチンカウンター) の写真
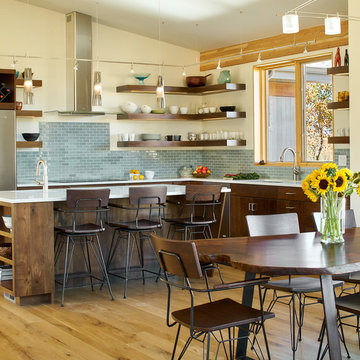
This Eclectic Contemporary House keeps a low profile amidst a bold and lively landscape. The home is made up of simple forms stitched together under shallow gable roofs that spread out, rather than stack up. Instead of trying to blend in like camouflage, or to assert itself with stark contrast, This ecelctic house uses bright materials and cheerful colors to compliment the sunny mood of its natural surroundings.
Photos by: David Patterson Photography
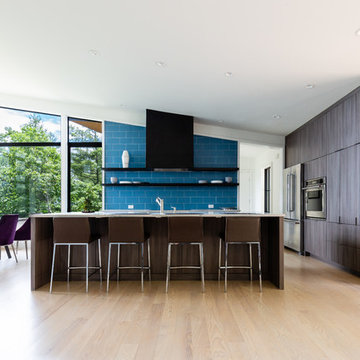
他の地域にあるコンテンポラリースタイルのおしゃれなキッチン (フラットパネル扉のキャビネット、濃色木目調キャビネット、青いキッチンパネル、サブウェイタイルのキッチンパネル、シルバーの調理設備、淡色無垢フローリング、ベージュの床、白いキッチンカウンター) の写真
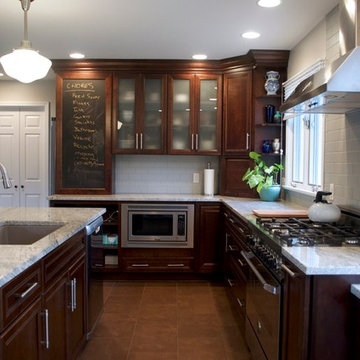
ニューヨークにある広いエクレクティックスタイルのおしゃれなキッチン (アンダーカウンターシンク、濃色木目調キャビネット、御影石カウンター、青いキッチンパネル、サブウェイタイルのキッチンパネル、シルバーの調理設備、落し込みパネル扉のキャビネット、セラミックタイルの床) の写真
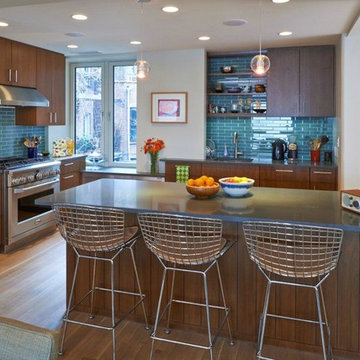
カンザスシティにあるコンテンポラリースタイルのおしゃれなダイニングキッチン (フラットパネル扉のキャビネット、シルバーの調理設備、濃色木目調キャビネット、青いキッチンパネル、サブウェイタイルのキッチンパネル) の写真
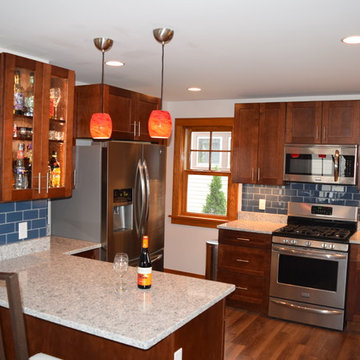
Beautiful dark wood cabinets-showcasing a textured glass front cabinet. Kitchen accented with blue-gray subway tiles, multi-color orange pendent lights and soft tangerine orange painted window sill and door.
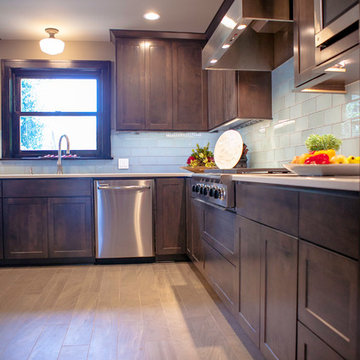
Brock Design Group revamped the kitchen in this 1920's Portland home. The wall was knocked down to expand the kitchen, a window was placed looking out the the backyard, all new cabinets and countertops were installed. They gave the kitchen a new look with glass subway tiles as the backsplash and added porcelain tile flooring. The breakfast bar was a necessity for these clients to add more seating and counter space. The feel for this space is bright and functional.
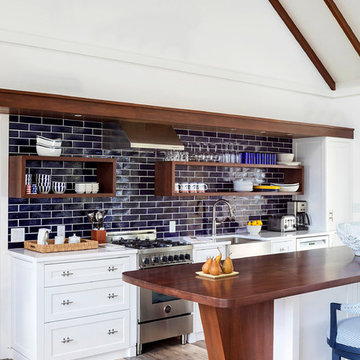
ボストンにあるビーチスタイルのおしゃれなアイランドキッチン (エプロンフロントシンク、オープンシェルフ、濃色木目調キャビネット、木材カウンター、青いキッチンパネル、サブウェイタイルのキッチンパネル、シルバーの調理設備) の写真
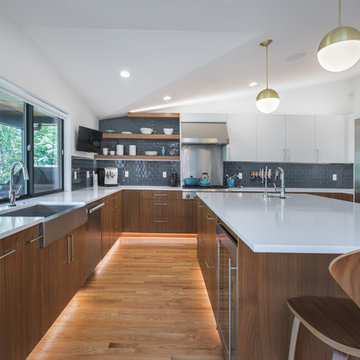
Design by: H2D Architecture + Design
www.h2darchitects.com
Built by: Carlisle Classic Homes
Photos: Christopher Nelson Photography
シアトルにあるミッドセンチュリースタイルのおしゃれなキッチン (エプロンフロントシンク、フラットパネル扉のキャビネット、濃色木目調キャビネット、クオーツストーンカウンター、青いキッチンパネル、サブウェイタイルのキッチンパネル、シルバーの調理設備、無垢フローリング、白いキッチンカウンター、三角天井) の写真
シアトルにあるミッドセンチュリースタイルのおしゃれなキッチン (エプロンフロントシンク、フラットパネル扉のキャビネット、濃色木目調キャビネット、クオーツストーンカウンター、青いキッチンパネル、サブウェイタイルのキッチンパネル、シルバーの調理設備、無垢フローリング、白いキッチンカウンター、三角天井) の写真
キッチン (青いキッチンパネル、大理石のキッチンパネル、ボーダータイルのキッチンパネル、サブウェイタイルのキッチンパネル、濃色木目調キャビネット) の写真
1