中くらいなキッチン (青いキッチンパネル、ガラス板のキッチンパネル、フラットパネル扉のキャビネット、淡色無垢フローリング、塗装フローリング) の写真
絞り込み:
資材コスト
並び替え:今日の人気順
写真 1〜20 枚目(全 233 枚)

Moderne, weiße Küche mit viel Stauraum zum Essbereich
ニュルンベルクにある中くらいなモダンスタイルのおしゃれなコの字型キッチン (ドロップインシンク、フラットパネル扉のキャビネット、白いキャビネット、青いキッチンパネル、ガラス板のキッチンパネル、黒い調理設備、淡色無垢フローリング、アイランドなし、ベージュの床、黒いキッチンカウンター) の写真
ニュルンベルクにある中くらいなモダンスタイルのおしゃれなコの字型キッチン (ドロップインシンク、フラットパネル扉のキャビネット、白いキャビネット、青いキッチンパネル、ガラス板のキッチンパネル、黒い調理設備、淡色無垢フローリング、アイランドなし、ベージュの床、黒いキッチンカウンター) の写真

Simple grey kitchen with its elegant proportions fits seamlessly into this gracious space and benefits from an amazing view into the garden which enhances the felling of openness

Increation
ロンドンにあるお手頃価格の中くらいな北欧スタイルのおしゃれなキッチン (フラットパネル扉のキャビネット、白いキャビネット、ガラスカウンター、青いキッチンパネル、ガラス板のキッチンパネル、淡色無垢フローリング) の写真
ロンドンにあるお手頃価格の中くらいな北欧スタイルのおしゃれなキッチン (フラットパネル扉のキャビネット、白いキャビネット、ガラスカウンター、青いキッチンパネル、ガラス板のキッチンパネル、淡色無垢フローリング) の写真

contemporary kitchen with a mix of materials in a warm earthy colour palette of taupe and mohair
グロスタシャーにある高級な中くらいなコンテンポラリースタイルのおしゃれなキッチン (ドロップインシンク、フラットパネル扉のキャビネット、青いキッチンパネル、ガラス板のキッチンパネル、黒い調理設備、淡色無垢フローリング、茶色い床) の写真
グロスタシャーにある高級な中くらいなコンテンポラリースタイルのおしゃれなキッチン (ドロップインシンク、フラットパネル扉のキャビネット、青いキッチンパネル、ガラス板のキッチンパネル、黒い調理設備、淡色無垢フローリング、茶色い床) の写真

For this kitchen and bath remodel in San Francisco's Cole Valley, our client wanted us to open the kitchen up to the living room and create a new modern feel for all of the remodeled areas. Opening the kitchen to the living area provided a structural challenge as the wall we had to remove was load-bearing and there was a separately owned condo on the floor below. Working closely with a structural engineer, we created a strategy to carry the weight to the exterior walls of the building. In order to do this we had to tear off the entire roof and rebuild it with new structural joists which could span from property line to property line. To achieve a dramatic daylighting effect, we created a slot skylight over the back wall of the kitchen with the beams running through the skylight. Cerulean blue, back-painted glass for the backsplash and a thick waterfall edge for the island add more distinctive touches to this kitchen design. In the master bath we created a sinuous counter edge which tracks its way to the floor to create a curb for the shower. Green tile imported from Morocco adds a pop of color in the shower and a custom built indirect LED lighting cove creates a glow of light around the mirror. Photography by Christopher Stark.

Alise O'Brien Photography
セントルイスにある高級な中くらいなモダンスタイルのおしゃれなキッチン (シルバーの調理設備、アンダーカウンターシンク、フラットパネル扉のキャビネット、淡色木目調キャビネット、大理石カウンター、青いキッチンパネル、ガラス板のキッチンパネル、淡色無垢フローリング) の写真
セントルイスにある高級な中くらいなモダンスタイルのおしゃれなキッチン (シルバーの調理設備、アンダーカウンターシンク、フラットパネル扉のキャビネット、淡色木目調キャビネット、大理石カウンター、青いキッチンパネル、ガラス板のキッチンパネル、淡色無垢フローリング) の写真

ニューヨークにある中くらいなモダンスタイルのおしゃれなキッチン (アンダーカウンターシンク、フラットパネル扉のキャビネット、濃色木目調キャビネット、ライムストーンカウンター、青いキッチンパネル、ガラス板のキッチンパネル、シルバーの調理設備、淡色無垢フローリング) の写真
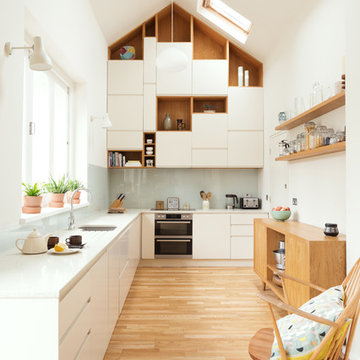
Adam Scot Images
ロンドンにある中くらいなコンテンポラリースタイルのおしゃれなL型キッチン (フラットパネル扉のキャビネット、白いキャビネット、再生ガラスカウンター、青いキッチンパネル、ガラス板のキッチンパネル、アイランドなし、白いキッチンカウンター、アンダーカウンターシンク、淡色無垢フローリング、ベージュの床、窓) の写真
ロンドンにある中くらいなコンテンポラリースタイルのおしゃれなL型キッチン (フラットパネル扉のキャビネット、白いキャビネット、再生ガラスカウンター、青いキッチンパネル、ガラス板のキッチンパネル、アイランドなし、白いキッチンカウンター、アンダーカウンターシンク、淡色無垢フローリング、ベージュの床、窓) の写真
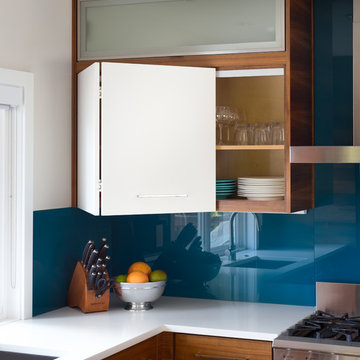
Caleb Vandermeer Photography
ポートランドにあるお手頃価格の中くらいなコンテンポラリースタイルのおしゃれなキッチン (アンダーカウンターシンク、フラットパネル扉のキャビネット、中間色木目調キャビネット、クオーツストーンカウンター、青いキッチンパネル、ガラス板のキッチンパネル、シルバーの調理設備、淡色無垢フローリング、アイランドなし) の写真
ポートランドにあるお手頃価格の中くらいなコンテンポラリースタイルのおしゃれなキッチン (アンダーカウンターシンク、フラットパネル扉のキャビネット、中間色木目調キャビネット、クオーツストーンカウンター、青いキッチンパネル、ガラス板のキッチンパネル、シルバーの調理設備、淡色無垢フローリング、アイランドなし) の写真
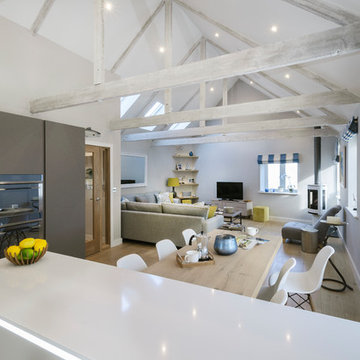
Project Salcombe
We had the pleasure of providing the kitchen for this project , a Boat House Conversion in the heart of Salcombe.
Arrital AK_06 Fenix step door - London Grey
Arrital AK_Project - Light grey
Lacquered matching Plinths and Rails - London Grey
Silestone worktops.
Oak Plank with Glass leg used for the dining area.
Integrated Smeg Linea Appliances
Ral Matched Cornish Blue Gloss Glass backsplash
LED Lighting
Fabulous interior design and attention to detail provided by www.henriettathorninteriordesign.com
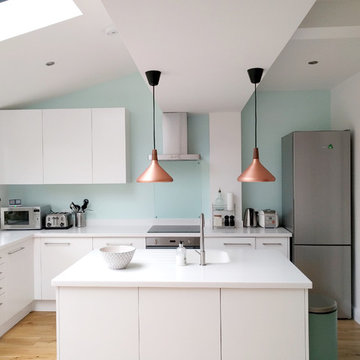
EM Interior Design family kitchen and dining room ground floor renovation and rear extension in South East London.
We used simple and contemporary white kitchen
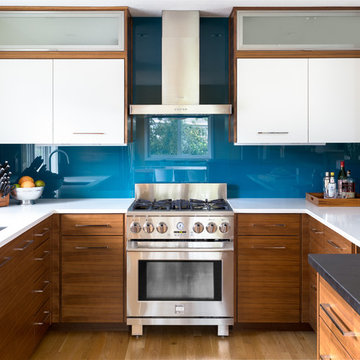
Caleb Vandermeer Photography
ポートランドにあるお手頃価格の中くらいなコンテンポラリースタイルのおしゃれなキッチン (アンダーカウンターシンク、フラットパネル扉のキャビネット、中間色木目調キャビネット、クオーツストーンカウンター、青いキッチンパネル、ガラス板のキッチンパネル、シルバーの調理設備、淡色無垢フローリング、アイランドなし) の写真
ポートランドにあるお手頃価格の中くらいなコンテンポラリースタイルのおしゃれなキッチン (アンダーカウンターシンク、フラットパネル扉のキャビネット、中間色木目調キャビネット、クオーツストーンカウンター、青いキッチンパネル、ガラス板のキッチンパネル、シルバーの調理設備、淡色無垢フローリング、アイランドなし) の写真
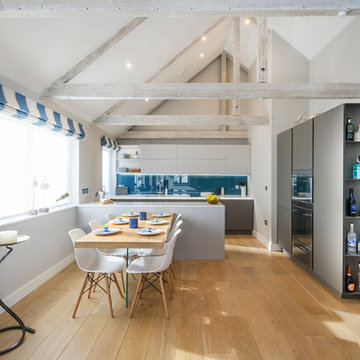
Project Salcombe
We had the pleasure of providing the kitchen for this project , a Boat House Conversion in the heart of Salcombe.
Arrital AK_06 Fenix step door - London Grey
Arrital AK_Project - Light grey
Lacquered matching Plinths and Rails - London Grey
Silestone worktops.
Oak Plank with Glass leg used for the dining area.
Integrated Smeg Linea Appliances
Ral Matched Cornish Blue Gloss Glass backsplash
LED Lighting
Fabulous interior design and attention to detail provided by www.henriettathorninteriordesign.com
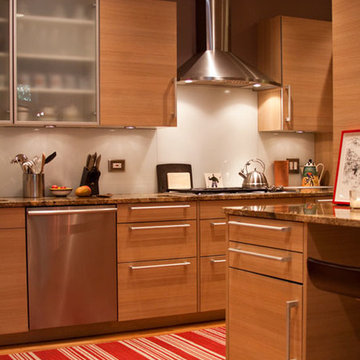
Custom kitchen cabinetry with solid glass backsplash and stainless accents. Photo by Joshua Filauri.
シカゴにあるお手頃価格の中くらいなコンテンポラリースタイルのおしゃれなキッチン (アンダーカウンターシンク、フラットパネル扉のキャビネット、淡色木目調キャビネット、御影石カウンター、青いキッチンパネル、ガラス板のキッチンパネル、シルバーの調理設備、淡色無垢フローリング) の写真
シカゴにあるお手頃価格の中くらいなコンテンポラリースタイルのおしゃれなキッチン (アンダーカウンターシンク、フラットパネル扉のキャビネット、淡色木目調キャビネット、御影石カウンター、青いキッチンパネル、ガラス板のキッチンパネル、シルバーの調理設備、淡色無垢フローリング) の写真
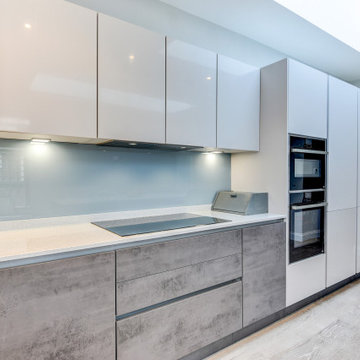
The Brief
The brief of this project required a contemporary kitchen upgrade to suit the recent building work that had taken place at this property.
An island was a desireable inclusion, with the design ideally making the view to the garden a focal point of the room. Unique elements were also required to add an individual style to the project as well as to maximise storage.
Design Elements
The combination of cabinetry used in this project was a key design element. The two-tone space makes use of matt effect satin grey cabinetry with concrete slate grey furniture used for textured accents.
Designer George has created a great design that points to the garden area as desired by this client, with a layout that also makes the most of two skylights.
The appliances required as part of this renovation were to be high specification to include useful function. A Neff Slide & Hide oven with pyrolytic capability features beneath a combination oven, with a full height refrigerator and washing machine integrated behind cabinetry.
Special Inclusions
To achieve the brief of this project, feature glass units have been incorporated. These nicely break up wall units and provide this client with a nice space to store glassware and decorative items.
Designer George has utilised quartz worktops around the view to the garden, creating a nice feature of this area. For convenience an in-built soap dispenser features next to the sink area. The quartz used is from supplier Silestone and has been chosen in the stellar snow finish to compliment kitchen features.
Lighting has been well-thought out in this space, with George employing pendant lighting above the island space, in cabinet lighting for feature units, and ambient lighting beneath wall units.
At this clients request, a popular 30cm wine cabinet has been included within the island area.
Project Highlight
The integrated storage involved in this project is a particular highlight.
This client required clever use of space, to include all amenities and items. To conquer this element, designer George has incorporated vast storage into the island space, with exposed wood drawers and end storage used.
The End Result
The lasting impression of this project is a wonderfully designed space. Designed to include all the desirables of the project brief, with an especially well thought-out area created around the garden view.
If you have a similar home project, consult our expert designers to see how we can design your dream space.
To arrange an appointment visit a showroom or book an appointment online now.
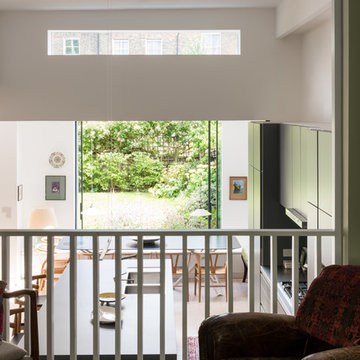
Simple grey kitchen with its elegant proportions fits seamlessly into this gracious space. With part of the back wall to the main living room removed it can then benefit from a wonderful view of the garden and the house feels like a complete space.
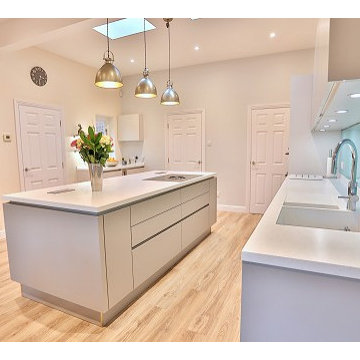
オックスフォードシャーにある中くらいなコンテンポラリースタイルのおしゃれなキッチン (ドロップインシンク、フラットパネル扉のキャビネット、グレーのキャビネット、青いキッチンパネル、ガラス板のキッチンパネル、黒い調理設備、淡色無垢フローリング、茶色い床、白いキッチンカウンター、表し梁) の写真
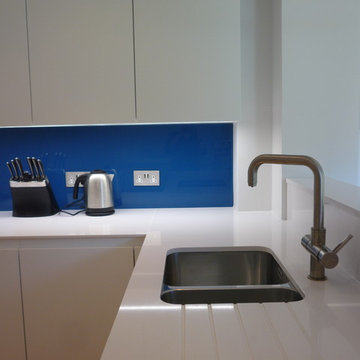
Modern white kitchen with highlights of blue
ロンドンにあるお手頃価格の中くらいなモダンスタイルのおしゃれなキッチン (アンダーカウンターシンク、フラットパネル扉のキャビネット、白いキャビネット、クオーツストーンカウンター、青いキッチンパネル、ガラス板のキッチンパネル、シルバーの調理設備、アイランドなし、淡色無垢フローリング) の写真
ロンドンにあるお手頃価格の中くらいなモダンスタイルのおしゃれなキッチン (アンダーカウンターシンク、フラットパネル扉のキャビネット、白いキャビネット、クオーツストーンカウンター、青いキッチンパネル、ガラス板のキッチンパネル、シルバーの調理設備、アイランドなし、淡色無垢フローリング) の写真
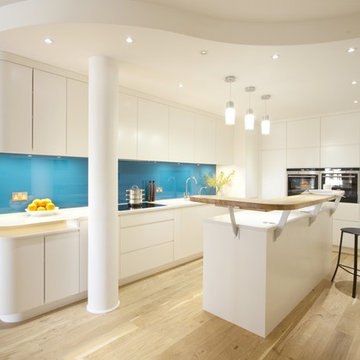
ロンドンにあるお手頃価格の中くらいなコンテンポラリースタイルのおしゃれなキッチン (アンダーカウンターシンク、フラットパネル扉のキャビネット、白いキャビネット、木材カウンター、青いキッチンパネル、ガラス板のキッチンパネル、シルバーの調理設備、淡色無垢フローリング) の写真
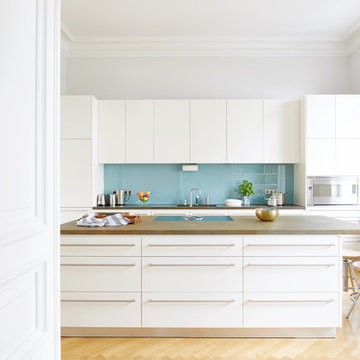
ボンにある中くらいなコンテンポラリースタイルのおしゃれなキッチン (一体型シンク、フラットパネル扉のキャビネット、白いキャビネット、青いキッチンパネル、ガラス板のキッチンパネル、シルバーの調理設備、淡色無垢フローリング、茶色い床、茶色いキッチンカウンター) の写真
中くらいなキッチン (青いキッチンパネル、ガラス板のキッチンパネル、フラットパネル扉のキャビネット、淡色無垢フローリング、塗装フローリング) の写真
1