ダイニングキッチン (青いキッチンパネル、黄色いキッチンパネル) の写真
絞り込み:
資材コスト
並び替え:今日の人気順
写真 1〜20 枚目(全 24,016 枚)
1/4

Sian Richards
トロントにある高級な広いビーチスタイルのおしゃれなダイニングキッチン (エプロンフロントシンク、白いキャビネット、クオーツストーンカウンター、青いキッチンパネル、パネルと同色の調理設備、濃色無垢フローリング、茶色い床、落し込みパネル扉のキャビネット、サブウェイタイルのキッチンパネル、アイランドなし) の写真
トロントにある高級な広いビーチスタイルのおしゃれなダイニングキッチン (エプロンフロントシンク、白いキャビネット、クオーツストーンカウンター、青いキッチンパネル、パネルと同色の調理設備、濃色無垢フローリング、茶色い床、落し込みパネル扉のキャビネット、サブウェイタイルのキッチンパネル、アイランドなし) の写真

For this mid-century modern kitchen our team came up with a design plan that gave the space a completely new look. We went with grey and white tones to balance with the existing wood flooring and wood vaulted ceiling. Flush panel cabinets with linear hardware provided a clean look, while the handmade yellow subway tile backsplash brought warmth to the space without adding another wood feature. Replacing the swinging exterior door with a sliding door made for better circulation, perfect for when the client entertains. We replaced the skylight and the windows in the eat-in area and also repainted the windows and casing in the kitchen to match the new windows. The final look seamlessly blends with the mid-century modern style in the rest of the home, and and now these homeowners can really enjoy the view!

Kitchen with walnut cabinets and screen constructed by Woodunique.
リトルロックにある広いミッドセンチュリースタイルのおしゃれなキッチン (アンダーカウンターシンク、濃色木目調キャビネット、クオーツストーンカウンター、青いキッチンパネル、セラミックタイルのキッチンパネル、シルバーの調理設備、濃色無垢フローリング、アイランドなし、白いキッチンカウンター、表し梁、三角天井、フラットパネル扉のキャビネット、茶色い床) の写真
リトルロックにある広いミッドセンチュリースタイルのおしゃれなキッチン (アンダーカウンターシンク、濃色木目調キャビネット、クオーツストーンカウンター、青いキッチンパネル、セラミックタイルのキッチンパネル、シルバーの調理設備、濃色無垢フローリング、アイランドなし、白いキッチンカウンター、表し梁、三角天井、フラットパネル扉のキャビネット、茶色い床) の写真
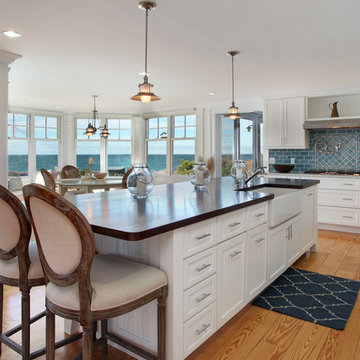
ボストンにあるビーチスタイルのおしゃれなキッチン (エプロンフロントシンク、シェーカースタイル扉のキャビネット、白いキャビネット、青いキッチンパネル、サブウェイタイルのキッチンパネル、淡色無垢フローリング、グレーのキッチンカウンター) の写真

Abby Caroline Photography
アトランタにある広いトランジショナルスタイルのおしゃれなキッチン (アンダーカウンターシンク、シェーカースタイル扉のキャビネット、白いキャビネット、クオーツストーンカウンター、青いキッチンパネル、サブウェイタイルのキッチンパネル、パネルと同色の調理設備、無垢フローリング) の写真
アトランタにある広いトランジショナルスタイルのおしゃれなキッチン (アンダーカウンターシンク、シェーカースタイル扉のキャビネット、白いキャビネット、クオーツストーンカウンター、青いキッチンパネル、サブウェイタイルのキッチンパネル、パネルと同色の調理設備、無垢フローリング) の写真

Photos by Holly Lepere
ロサンゼルスにある高級な広いビーチスタイルのおしゃれなキッチン (エプロンフロントシンク、シェーカースタイル扉のキャビネット、白いキャビネット、青いキッチンパネル、モザイクタイルのキッチンパネル、シルバーの調理設備、無垢フローリング、大理石カウンター) の写真
ロサンゼルスにある高級な広いビーチスタイルのおしゃれなキッチン (エプロンフロントシンク、シェーカースタイル扉のキャビネット、白いキャビネット、青いキッチンパネル、モザイクタイルのキッチンパネル、シルバーの調理設備、無垢フローリング、大理石カウンター) の写真

オースティンにあるお手頃価格の中くらいなミッドセンチュリースタイルのおしゃれなキッチン (アンダーカウンターシンク、フラットパネル扉のキャビネット、中間色木目調キャビネット、クオーツストーンカウンター、黄色いキッチンパネル、セラミックタイルのキッチンパネル、カラー調理設備、コンクリートの床、アイランドなし、グレーの床、白いキッチンカウンター、板張り天井) の写真

The custom kitchen is truly the heart of this renovation and the ideal spot for entertaining. The floor-to-ceiling shaker-style custom cabinets with modern bronze hardware, are finished in Sherwin Williams Pewter Green, a trendy but timeless color choice that perfectly complement the oversized kitchen island and countertops topped with sleek black leathered granite. The large, new island is the centerpiece of this designer kitchen and serves as a multifunctional hub. Anchoring the space is an eye-catching focal wall showcasing a stylish white plaster vent hood positioned above a Wolf Induction Cooktop with a stunning Calcutta Classic marble backsplash with ledge.

Преобразите свою кухню с помощью современной прямой кухни среднего размера в элегантном стиле лофт. Эта кухня отличается уникальным дизайном без ручек, выполнена в темно-коричневом цвете металла и контрастирует с ярко-желтым цветом дерева. Эта кухня площадью 5 кв. м предлагает достаточно места для хранения и идеально подходит для приготовления пищи и приема гостей.

We love the clean and crisp lines of this beautiful German manufactured kitchen in Hither Green. The inclusion of the peninsular island which houses the Siemens induction hob, creates much needed additional work top space and is a lovely sociable way to cook and entertain. The completely floor to ceiling cabinets, not only look stunning but maximise the storage space available. The combination of the warm oak Nebraska doors, wooden floor and yellow glass splash back compliment the matt white lacquer doors perfectly and bring a lovely warmth to this open plan kitchen space.

ローリーにある広いおしゃれなキッチン (ガラス扉のキャビネット、白いキャビネット、御影石カウンター、青いキッチンパネル、セラミックタイルのキッチンパネル、シルバーの調理設備、淡色無垢フローリング、茶色い床、ベージュのキッチンカウンター、三角天井) の写真

This 1950's kitchen hindered our client's cooking and bi-weekly entertaining and was inconsistent with the home's mid-century architecture. Additional key goals were to improve function for cooking and entertaining 6 to 12 people on a regular basis. Originally with only two entry points to the kitchen (from the entry/foyer and from the dining room) the kitchen wasn’t very open to the remainder of the home, or the living room at all. The door to the carport was never used and created a conflict with seating in the breakfast area. The new plans created larger openings to both rooms, and a third entry point directly into the living room. The “peninsula” manages the sight line between the kitchen and a large, brick fireplace while still creating an “island” effect in the kitchen and allowing seating on both sides. The television was also a “must have” utilizing it to watch cooking shows while prepping food, for news while getting ready for the day, and for background when entertaining.
Meticulously designed cabinets provide ample storage and ergonomically friendly appliance placement. Cabinets were previously laid out into two L-shaped spaces. On the “top” was the cooking area with a narrow pantry (read: scarce storage) and a water heater in the corner. On the “bottom” was a single 36” refrigerator/freezer, and sink. A peninsula separated the kitchen and breakfast room, truncating the entire space. We have now a clearly defined cool storage space spanning 60” width (over 150% more storage) and have separated the ovens and cooking surface to spread out prep/clean zones. True pantry storage was added, and a massive “peninsula” keeps seating for up to 6 comfortably, while still expanding the kitchen and gaining storage. The newly designed, oversized peninsula provides plentiful space for prepping and entertaining. Walnut paneling wraps the room making the kitchen a stunning showpiece.

The kitchen accommodates a full set of Neff appliances, and an Air Uno vented hob.
We also installed this Ceasarstone Quartz worktop, and behind, metro style tiles to the splashback in teal, to add a pop of colour against the white cabinetry.
We also exposed the original metal beams which became a feature of this apartment.
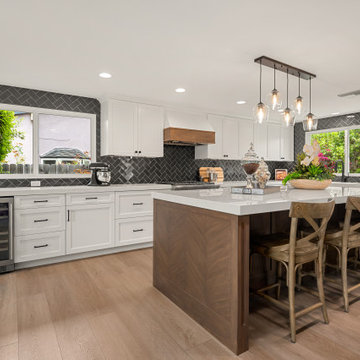
Custom Kitchen complete with all new Thermador Pro Style appliances, custom island w/inlay chevron pattern, custom two tone hutch, and Walker Zanger Robert AM Stern "Deep Sea" backsplash tile installed in Herringbone Pattern.. WPC flooring that looks so much like light hardwood, wide boards, long boards! Gorgeous

アトランタにある高級な小さなエクレクティックスタイルのおしゃれなキッチン (エプロンフロントシンク、シェーカースタイル扉のキャビネット、青いキャビネット、クオーツストーンカウンター、青いキッチンパネル、セラミックタイルのキッチンパネル、シルバーの調理設備、無垢フローリング、茶色い床、青いキッチンカウンター) の写真
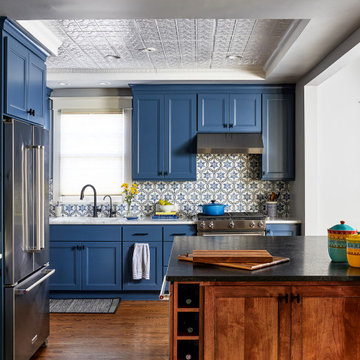
Project Developer Michael Sass
Designer Allie Mann
Photography by Stacy Zarin Goldberg
ワシントンD.C.にある中くらいなトラディショナルスタイルのおしゃれなキッチン (青いキャビネット、青いキッチンパネル、シルバーの調理設備、無垢フローリング) の写真
ワシントンD.C.にある中くらいなトラディショナルスタイルのおしゃれなキッチン (青いキャビネット、青いキッチンパネル、シルバーの調理設備、無垢フローリング) の写真
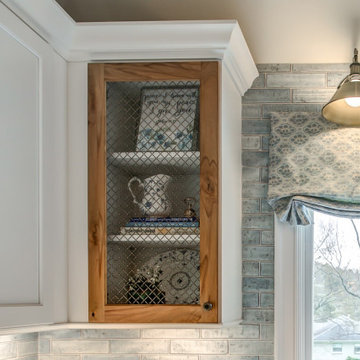
Elegant French Country style kitchen remodel featuring Koch ivory shaker cabinets with knotty alder and mesh accent uppers and custom hood.
ナッシュビルにある高級な広いシャビーシック調のおしゃれなキッチン (シェーカースタイル扉のキャビネット、白いキャビネット、青いキッチンパネル、無垢フローリング、茶色い床、白いキッチンカウンター) の写真
ナッシュビルにある高級な広いシャビーシック調のおしゃれなキッチン (シェーカースタイル扉のキャビネット、白いキャビネット、青いキッチンパネル、無垢フローリング、茶色い床、白いキッチンカウンター) の写真

This outdated kitchen came with flowered wallpaper, narrow connections to Entry and Dining Room, outdated cabinetry and poor workflow. By opening up the ceiling to expose existing beams, widening both entrys and adding taller, angled windows, light now steams into this bright and cheery Mid Century Modern kitchen. The custom Pratt & Larson turquoise tiles add so much interest and tie into the new custom painted blue door. The walnut wood base cabinets add a warm, natural element. A cozy seating area for TV watching, reading and coffee looks out to the new clear cedar fence and landscape.
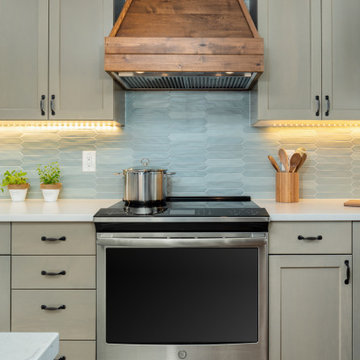
シアトルにある中くらいなカントリー風のおしゃれなキッチン (エプロンフロントシンク、落し込みパネル扉のキャビネット、グレーのキャビネット、クオーツストーンカウンター、青いキッチンパネル、セラミックタイルのキッチンパネル、シルバーの調理設備、無垢フローリング、茶色い床、白いキッチンカウンター) の写真

デンバーにあるラグジュアリーな中くらいなトロピカルスタイルのおしゃれなキッチン (フラットパネル扉のキャビネット、中間色木目調キャビネット、珪岩カウンター、セラミックタイルのキッチンパネル、シルバーの調理設備、磁器タイルの床、白いキッチンカウンター、アンダーカウンターシンク、青いキッチンパネル、グレーの床) の写真
ダイニングキッチン (青いキッチンパネル、黄色いキッチンパネル) の写真
1