キッチン (青いキッチンパネル、黄色いキッチンパネル、クオーツストーンカウンター、無垢フローリング、マルチカラーの床) の写真
絞り込み:
資材コスト
並び替え:今日の人気順
写真 1〜20 枚目(全 61 枚)

Minimal, white shaker cabinets brighten the room and help to solidify that mid-century modern feel my clients were seeking. However, my clients’ personality and that of the space shines through in the subway tiles’ pop of color. OK – maybe it’s a little more than a pop of color, but it takes this kitchen to the next level. The shiny, blue tile is an unexpected move that completely transforms this space.
Material choice in this project had more of a significance because the kitchen’s shape and size didn’t change and was still rather confined.
Because of this, the layout needed to be organized purposefully, leaving the real transformation up to the material.Material choice in this project had more of a significance because the kitchen’s shape and size didn’t change and was still rather confined.
Because of this, the layout needed to be organized purposefully, leaving the real transformation up to the material.
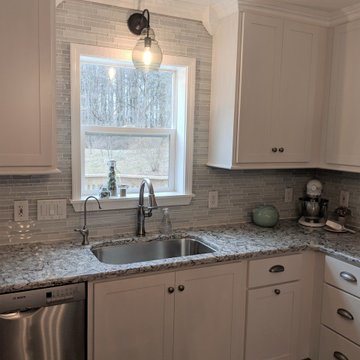
After removing a wall, this once very tiny kitchen opened up into the dinning area, new hardwood floors throughout the house and bright white painted cabinets transformed this tiny kitchen into a spectacular kitchen with it's custom made bistro table in a vineyard theme.
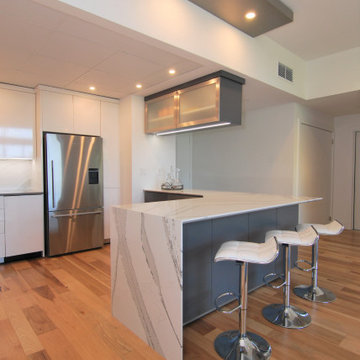
フィラデルフィアにある高級な小さなモダンスタイルのおしゃれなキッチン (シングルシンク、フラットパネル扉のキャビネット、白いキャビネット、クオーツストーンカウンター、黄色いキッチンパネル、石スラブのキッチンパネル、シルバーの調理設備、無垢フローリング、マルチカラーの床、グレーのキッチンカウンター) の写真
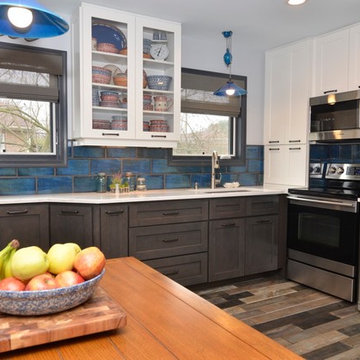
Greg Versen
他の地域にあるお手頃価格の小さなシャビーシック調のおしゃれなキッチン (アンダーカウンターシンク、シェーカースタイル扉のキャビネット、白いキャビネット、クオーツストーンカウンター、青いキッチンパネル、サブウェイタイルのキッチンパネル、シルバーの調理設備、無垢フローリング、アイランドなし、マルチカラーの床、白いキッチンカウンター) の写真
他の地域にあるお手頃価格の小さなシャビーシック調のおしゃれなキッチン (アンダーカウンターシンク、シェーカースタイル扉のキャビネット、白いキャビネット、クオーツストーンカウンター、青いキッチンパネル、サブウェイタイルのキッチンパネル、シルバーの調理設備、無垢フローリング、アイランドなし、マルチカラーの床、白いキッチンカウンター) の写真
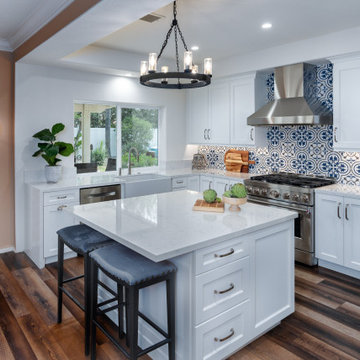
This renovated kitchen was designed for a family of three, with an eat in kitchen, dedicated beverage center and cooking space. Including a white marble farmhouse sink, a Kitchen Aid range oven, and Whirlpool fridge.
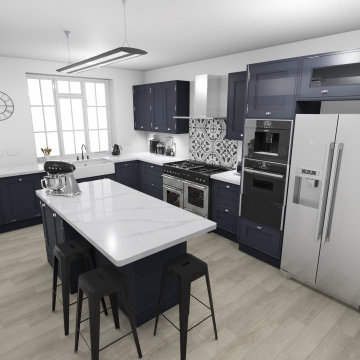
when this family home needed a makeover, a lovely Blue kitchen was just the ticket. The pano can be found here : https://panorama.2020.net/view/wp0zrchdpeumyx1s6qjlw/
the family are now shopping around to compare like for like before they buy.
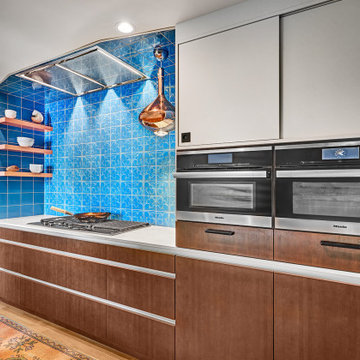
Ah, the Caipirinha. The deliciously citrusy national drink of Brazil. Like the liquor, this corner bar brings no shortage of flavor to this cozy kitchen, complete with colorful accent rugs, beachy barstools, and traditionally Portuguese Azulejo kitchen tiling.
A stand-out feature of this design is the liquor cabinet, complete with a colorful hexagonal backsplash, and industrial framing around its glass shelves.
Bringing back the spirit of Brazil, this kitchen incorporates many traditional elements into its design. Woven textiles, mystic paintings, and azeueljo tiling come together to create the perfect relaxed atmosphere for lounging around the kitchen or cooking churrisqueria.
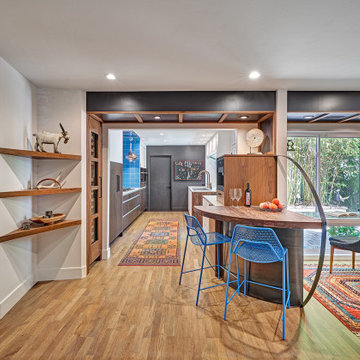
Ah, the Caipirinha. The deliciously citrusy national drink of Brazil. Like the liquor, this corner bar brings no shortage of flavor to this cozy kitchen, complete with colorful accent rugs, beachy barstools, and traditionally Portuguese Azulejo kitchen tiling.
A stand-out feature of this design is the liquor cabinet, complete with a colorful hexagonal backsplash, and industrial framing around its glass shelves.
Bringing back the spirit of Brazil, this kitchen incorporates many traditional elements into its design. Woven textiles, mystic paintings, and azeueljo tiling come together to create the perfect relaxed atmosphere for lounging around the kitchen or cooking churrisqueria.
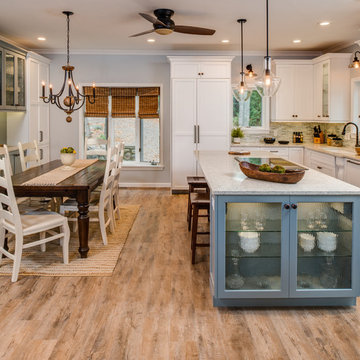
他の地域にある中くらいなトランジショナルスタイルのおしゃれなキッチン (アンダーカウンターシンク、シェーカースタイル扉のキャビネット、グレーのキャビネット、クオーツストーンカウンター、青いキッチンパネル、モザイクタイルのキッチンパネル、シルバーの調理設備、無垢フローリング、マルチカラーの床、マルチカラーのキッチンカウンター) の写真
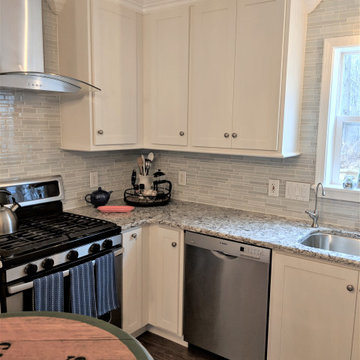
After removing a wall, this once very tiny kitchen opened up into the dinning area, new hardwood floors throughout the house and bright white painted cabinets transformed this tiny kitchen into a spectacular kitchen with it's custom made bistro table in a vineyard theme.
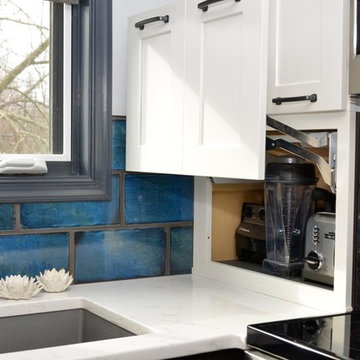
Greg Versen
他の地域にあるお手頃価格の小さなシャビーシック調のおしゃれなキッチン (アンダーカウンターシンク、シェーカースタイル扉のキャビネット、白いキャビネット、クオーツストーンカウンター、青いキッチンパネル、サブウェイタイルのキッチンパネル、シルバーの調理設備、無垢フローリング、アイランドなし、マルチカラーの床、白いキッチンカウンター) の写真
他の地域にあるお手頃価格の小さなシャビーシック調のおしゃれなキッチン (アンダーカウンターシンク、シェーカースタイル扉のキャビネット、白いキャビネット、クオーツストーンカウンター、青いキッチンパネル、サブウェイタイルのキッチンパネル、シルバーの調理設備、無垢フローリング、アイランドなし、マルチカラーの床、白いキッチンカウンター) の写真
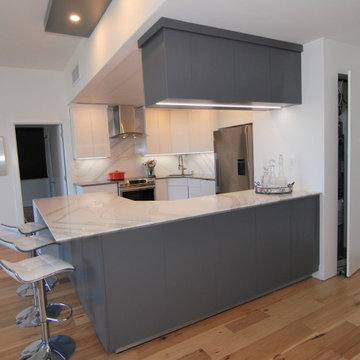
Hidden hotwater heater closet (shown open)
フィラデルフィアにある高級な小さなモダンスタイルのおしゃれなキッチン (シングルシンク、フラットパネル扉のキャビネット、白いキャビネット、クオーツストーンカウンター、黄色いキッチンパネル、石スラブのキッチンパネル、シルバーの調理設備、無垢フローリング、マルチカラーの床、グレーのキッチンカウンター) の写真
フィラデルフィアにある高級な小さなモダンスタイルのおしゃれなキッチン (シングルシンク、フラットパネル扉のキャビネット、白いキャビネット、クオーツストーンカウンター、黄色いキッチンパネル、石スラブのキッチンパネル、シルバーの調理設備、無垢フローリング、マルチカラーの床、グレーのキッチンカウンター) の写真
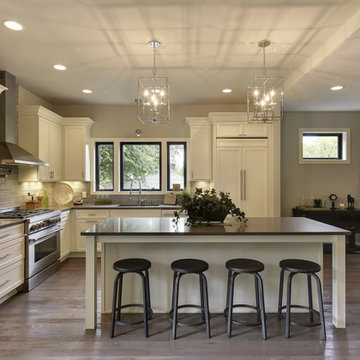
ミネアポリスにある中くらいなコンテンポラリースタイルのおしゃれなキッチン (アンダーカウンターシンク、落し込みパネル扉のキャビネット、白いキャビネット、クオーツストーンカウンター、青いキッチンパネル、ガラスタイルのキッチンパネル、シルバーの調理設備、無垢フローリング、マルチカラーの床) の写真
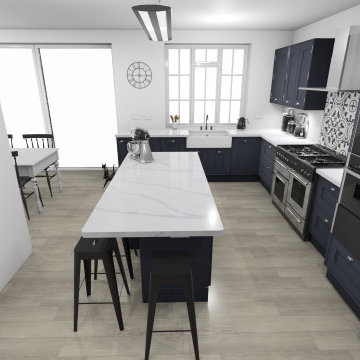
when this family home needed a makeover, a lovely Blue kitchen was just the ticket. The pano can be found here : https://panorama.2020.net/view/wp0zrchdpeumyx1s6qjlw/
the family are now shopping around to compare like for like before they buy.
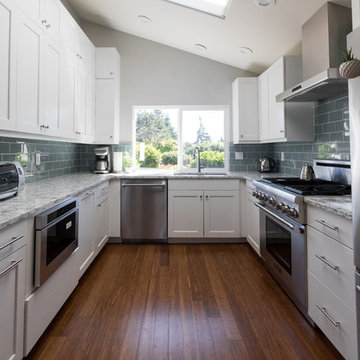
Minimal, white shaker cabinets brighten the room and help to solidify that mid-century modern feel my clients were seeking. However, my clients’ personality and that of the space shines through in the subway tiles’ pop of color. OK – maybe it’s a little more than a pop of color, but it takes this kitchen to the next level. The shiny, blue tile is an unexpected move that completely transforms this space.
Material choice in this project had more of a significance because the kitchen’s shape and size didn’t change and was still rather confined.
Because of this, the layout needed to be organized purposefully, leaving the real transformation up to the material.Material choice in this project had more of a significance because the kitchen’s shape and size didn’t change and was still rather confined.
Because of this, the layout needed to be organized purposefully, leaving the real transformation up to the material.
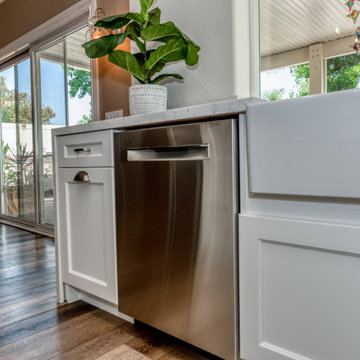
This renovated kitchen was designed for a family of three, with an eat in kitchen, dedicated beverage center and cooking space. Including a white marble farmhouse sink, a Kitchen Aid range oven, and Whirlpool fridge.
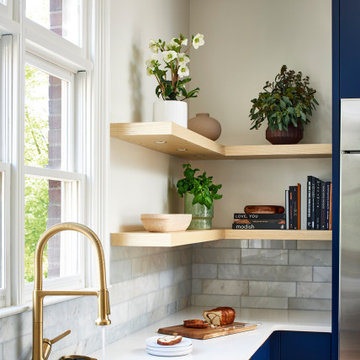
Forever family home in historic Decatur neighborhood designed by Beauty Is Abundant.
アトランタにある高級な広いトランジショナルスタイルのおしゃれなキッチン (アンダーカウンターシンク、フラットパネル扉のキャビネット、青いキャビネット、クオーツストーンカウンター、青いキッチンパネル、大理石のキッチンパネル、シルバーの調理設備、無垢フローリング、マルチカラーの床、白いキッチンカウンター) の写真
アトランタにある高級な広いトランジショナルスタイルのおしゃれなキッチン (アンダーカウンターシンク、フラットパネル扉のキャビネット、青いキャビネット、クオーツストーンカウンター、青いキッチンパネル、大理石のキッチンパネル、シルバーの調理設備、無垢フローリング、マルチカラーの床、白いキッチンカウンター) の写真
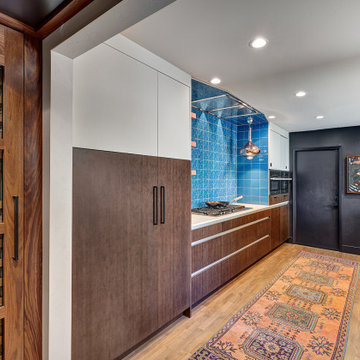
Ah, the Caipirinha. The deliciously citrusy national drink of Brazil. Like the liquor, this corner bar brings no shortage of flavor to this cozy kitchen, complete with colorful accent rugs, beachy barstools, and traditionally Portuguese Azulejo kitchen tiling.
A stand-out feature of this design is the liquor cabinet, complete with a colorful hexagonal backsplash, and industrial framing around its glass shelves.
Bringing back the spirit of Brazil, this kitchen incorporates many traditional elements into its design. Woven textiles, mystic paintings, and azeueljo tiling come together to create the perfect relaxed atmosphere for lounging around the kitchen or cooking churrisqueria.
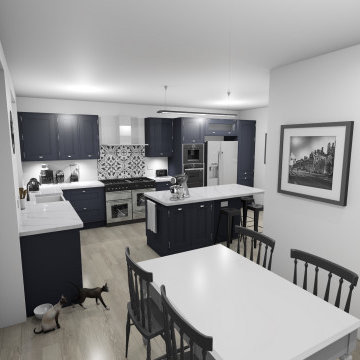
when this family home needed a makeover, a lovely Blue kitchen was just the ticket. The pano can be found here : https://panorama.2020.net/view/wp0zrchdpeumyx1s6qjlw/
the family are now shopping around to compare like for like before they buy.
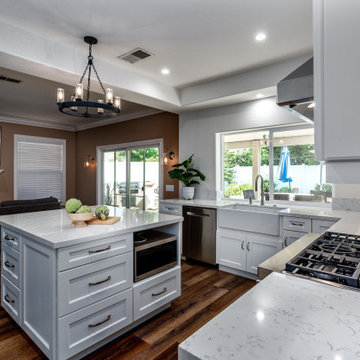
This renovated kitchen was designed for a family of three, with an eat in kitchen, dedicated beverage center and cooking space. Including a white marble farmhouse sink, a Kitchen Aid range oven, and Whirlpool fridge.
キッチン (青いキッチンパネル、黄色いキッチンパネル、クオーツストーンカウンター、無垢フローリング、マルチカラーの床) の写真
1