LDK (青いキッチンパネル、黄色いキッチンパネル、ベージュのキッチンカウンター、オレンジのキッチンカウンター) の写真
絞り込み:
資材コスト
並び替え:今日の人気順
写真 1〜20 枚目(全 263 枚)
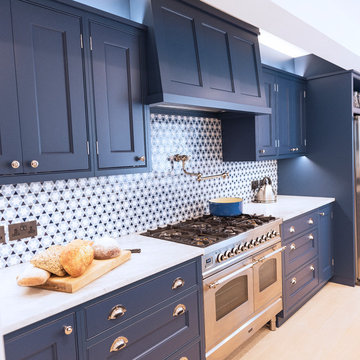
The Kensington blue kitchen was individually designed and hand made by Tim Wood Ltd.
This light and airy contemporary kitchen features Carrara marble worktops and a large central island with a large double French farmhouse sink. One side of the island features a bar area for high stools. The kitchen and its design flow through to the utility room which also has a high microwave oven. This room can be shut off by means of a hidden recessed sliding door.

The Modern Spanish kitchen offers a space for a young family to enjoy. Equipped with a modern island, white cabinets, a white plaster hood, beige Spanish tile floors and clean details.

The ultimate coastal beach home situated on the shoreintracoastal waterway. The kitchen features white inset upper cabinetry balanced with rustic hickory base cabinets with a driftwood feel. The driftwood v-groove ceiling is framed in white beams. he 2 islands offer a great work space as well as an island for socializng.

ニューヨークにある巨大なビーチスタイルのおしゃれなキッチン (アンダーカウンターシンク、フラットパネル扉のキャビネット、ベージュのキャビネット、大理石カウンター、青いキッチンパネル、ガラスタイルのキッチンパネル、シルバーの調理設備、淡色無垢フローリング、ベージュの床、ベージュのキッチンカウンター、三角天井) の写真
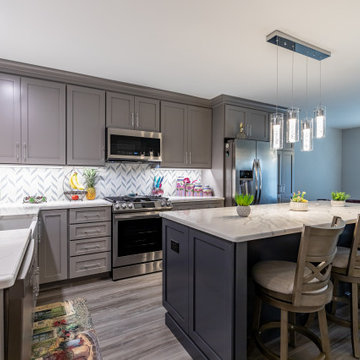
This gorgeous new kitchen used to be just about half the size before we stepped in for renovations. Not only did we open up the space, but we completely changed nearly every design aspect!
The kitchen went from a U-shape to an L-shape, we added an island with seating, swapped laminate counters for quartz and upgraded the backsplash tile. We replaced the old wood-tone cabinets with sleek, painted cabinets - and installed under cabinet lighting and plugs to keep the counters looking bright and clutter-free.
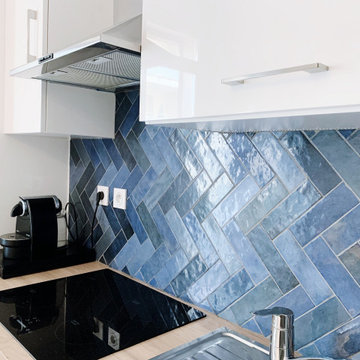
Cette petite cuisine blanche possède tous les éléments nécessaires pour cuisiner. La crédence en zellige bleu apporte originalité et dynamisme à la pièce.
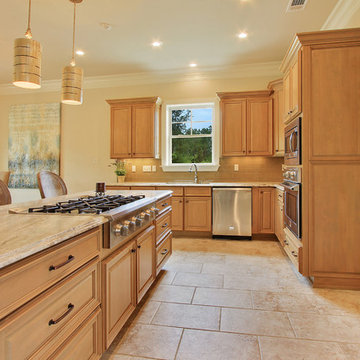
ニューオリンズにある中くらいなトランジショナルスタイルのおしゃれなキッチン (落し込みパネル扉のキャビネット、淡色木目調キャビネット、珪岩カウンター、黄色いキッチンパネル、セラミックタイルのキッチンパネル、シルバーの調理設備、磁器タイルの床、ベージュの床、ベージュのキッチンカウンター) の写真

Dans cette cuisine élégante, la crédence en zellige bleu marine apporte une touche de profondeur et de sophistication. En parfaite harmonie, les meubles d'un blanc éclatant créent une ambiance lumineuse et aérée. Le plan de travail en chêne doré ajoute une note chaleureuse et naturelle, équilibrant parfaitement le duo de couleurs.
L'esthétique est complétée par des poignées en laiton, ajoutant une touche de raffinement à chaque détail. Au-delà de son allure moderne, cette cuisine a été conçue pour être fonctionnelle, offrant un espace où la beauté rencontre la praticité. Un équilibre parfait entre style et convivialité, cette cuisine est le lieu idéal pour préparer des repas avec plaisir et élégance.
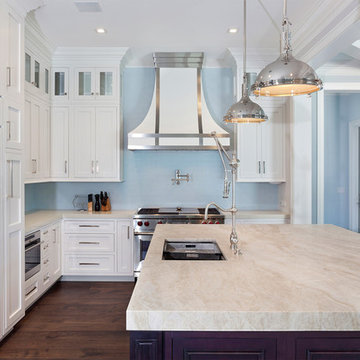
Kitchen Detail
マイアミにあるラグジュアリーな中くらいなコンテンポラリースタイルのおしゃれなキッチン (アンダーカウンターシンク、落し込みパネル扉のキャビネット、白いキャビネット、大理石カウンター、青いキッチンパネル、磁器タイルのキッチンパネル、シルバーの調理設備、濃色無垢フローリング、茶色い床、ベージュのキッチンカウンター) の写真
マイアミにあるラグジュアリーな中くらいなコンテンポラリースタイルのおしゃれなキッチン (アンダーカウンターシンク、落し込みパネル扉のキャビネット、白いキャビネット、大理石カウンター、青いキッチンパネル、磁器タイルのキッチンパネル、シルバーの調理設備、濃色無垢フローリング、茶色い床、ベージュのキッチンカウンター) の写真
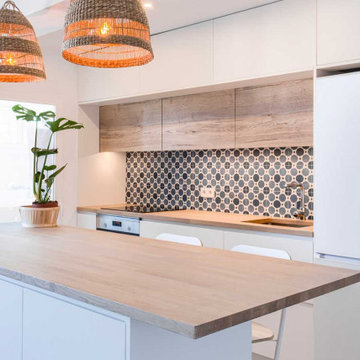
Dejamos atrás las antiguas distribuciones del piso que no daban servicio a sus propietarios y unificamos espacios para ganar amplitud y libertad de movimiento. El gran recibidor que antes no tenía ningún uso, pasa a formar parte del comedor, dando espacio para sentarse y comer. La luz natural de este ático llega hasta la puerta de entrada dotando de un cambio de atmósfera a la zona de la cocina.

Fine House Photography
ロンドンにある中くらいなトランジショナルスタイルのおしゃれなキッチン (エプロンフロントシンク、シェーカースタイル扉のキャビネット、青いキッチンパネル、サブウェイタイルのキッチンパネル、淡色無垢フローリング、ベージュの床、ベージュのキャビネット、ベージュのキッチンカウンター) の写真
ロンドンにある中くらいなトランジショナルスタイルのおしゃれなキッチン (エプロンフロントシンク、シェーカースタイル扉のキャビネット、青いキッチンパネル、サブウェイタイルのキッチンパネル、淡色無垢フローリング、ベージュの床、ベージュのキャビネット、ベージュのキッチンカウンター) の写真
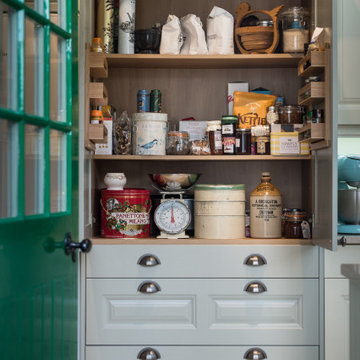
Built in larder unit
コーンウォールにある中くらいなおしゃれなキッチン (ドロップインシンク、シェーカースタイル扉のキャビネット、緑のキャビネット、珪岩カウンター、青いキッチンパネル、セラミックタイルのキッチンパネル、カラー調理設備、セメントタイルの床、ベージュの床、ベージュのキッチンカウンター) の写真
コーンウォールにある中くらいなおしゃれなキッチン (ドロップインシンク、シェーカースタイル扉のキャビネット、緑のキャビネット、珪岩カウンター、青いキッチンパネル、セラミックタイルのキッチンパネル、カラー調理設備、セメントタイルの床、ベージュの床、ベージュのキッチンカウンター) の写真

A view of the kitchen showing the white plaster hood, blue ceramic tile backsplash, marble countertops, white cabinets and a large kitchen island equipped with four bar seats.

This gorgeous new kitchen used to be just about half the size before we stepped in for renovations. Not only did we open up the space, but we completely changed nearly every design aspect!
The kitchen went from a U-shape to an L-shape, we added an island with seating, swapped laminate counters for quartz and upgraded the backsplash tile. We replaced the old wood-tone cabinets with sleek, painted cabinets - and installed under cabinet lighting and plugs to keep the counters looking bright and clutter-free.
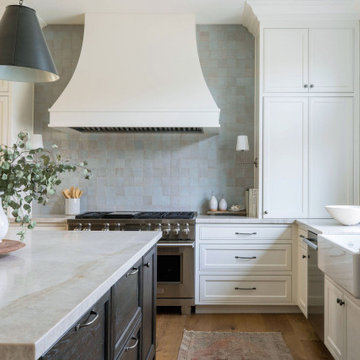
Transitional kitchen in Folsom, CA
サクラメントにあるラグジュアリーな広いトランジショナルスタイルのおしゃれなキッチン (インセット扉のキャビネット、白いキャビネット、珪岩カウンター、青いキッチンパネル、ベージュのキッチンカウンター) の写真
サクラメントにあるラグジュアリーな広いトランジショナルスタイルのおしゃれなキッチン (インセット扉のキャビネット、白いキャビネット、珪岩カウンター、青いキッチンパネル、ベージュのキッチンカウンター) の写真
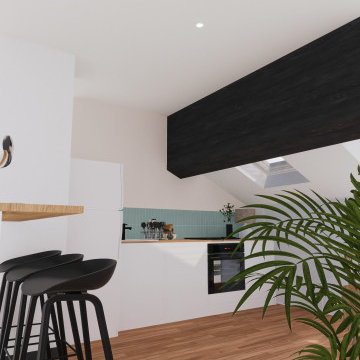
Projet de rénovation Home Staging pour le dernier étage d'un appartement à Villeurbanne laissé à l'abandon.
Nous avons tout décloisonné afin de retrouver une belle lumière traversante et placé la salle de douche dans le fond, proche des évacuation. Seule l'arrivée d'eau a été caché sous le meuble bar qui sépare la pièce et crée un espace diner pour 3 personnes.
Le tout dans un style doux et naturel avec un maximum de rangement !
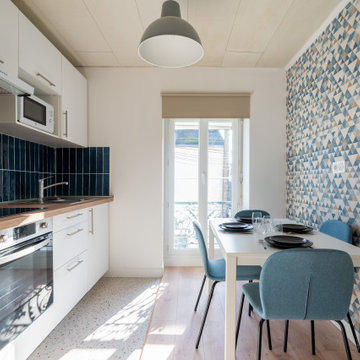
Rénovation d’un duplex à Saint Nazaire avec l’objectif d’en faire un logement de fonction pour les chantiers de l’Atlantique
ナントにある高級な中くらいなコンテンポラリースタイルのおしゃれなキッチン (アンダーカウンターシンク、白いキャビネット、木材カウンター、青いキッチンパネル、セラミックタイルのキッチンパネル、パネルと同色の調理設備、リノリウムの床、マルチカラーの床、ベージュのキッチンカウンター) の写真
ナントにある高級な中くらいなコンテンポラリースタイルのおしゃれなキッチン (アンダーカウンターシンク、白いキャビネット、木材カウンター、青いキッチンパネル、セラミックタイルのキッチンパネル、パネルと同色の調理設備、リノリウムの床、マルチカラーの床、ベージュのキッチンカウンター) の写真

The Kensington blue kitchen was individually designed and hand made by Tim Wood Ltd.
This light and airy contemporary kitchen features Carrara marble worktops and a large central island with a large double French farmhouse sink. One side of the island features a bar area for high stools. The kitchen and its design flow through to the utility room which also has a high microwave oven. This room can be shut off by means of a hidden recessed sliding door.
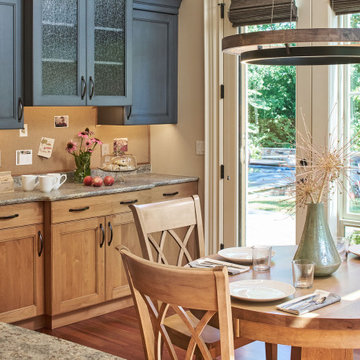
The remodel included relaxing the heavy traditional details-and introducing color! Adding a few farmhouse and industrial touches with galvanized copper panels at the island. Mixing materials with granite, quartz, copper, stainless, bronze, painted and stained cabinetry with a multi textural tile backsplash.
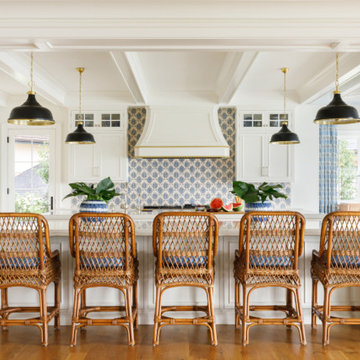
https://www.lowellcustomhomes.com
Photo by www.aimeemazzenga.com
Interior Design by www.northshorenest.com
Relaxed luxury on the shore of beautiful Geneva Lake in Wisconsin.
LDK (青いキッチンパネル、黄色いキッチンパネル、ベージュのキッチンカウンター、オレンジのキッチンカウンター) の写真
1