キッチン (青いキッチンパネル、緑のキッチンパネル、フラットパネル扉のキャビネット、セラミックタイルの床) の写真
絞り込み:
資材コスト
並び替え:今日の人気順
写真 1〜20 枚目(全 1,490 枚)
1/5

Le charme du Sud à Paris.
Un projet de rénovation assez atypique...car il a été mené par des étudiants architectes ! Notre cliente, qui travaille dans la mode, avait beaucoup de goût et s’est fortement impliquée dans le projet. Un résultat chiadé au charme méditerranéen.
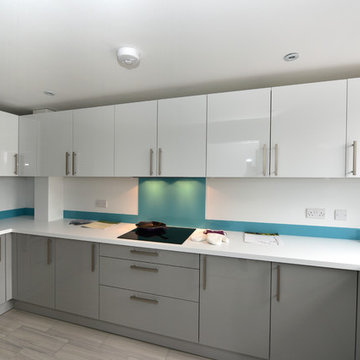
ケントにあるお手頃価格の中くらいなモダンスタイルのおしゃれなキッチン (ドロップインシンク、フラットパネル扉のキャビネット、白いキャビネット、ラミネートカウンター、青いキッチンパネル、ガラス板のキッチンパネル、シルバーの調理設備、セラミックタイルの床、アイランドなし) の写真

We chose cabinetry made from reclaimed barnwood from Country Roads Associates (in Holmes, NY) as well as a copper farmhouse sink to get the farmhouse feel. Adding the brick wall and reclaimed 2" thick barnwood beam shelving further enhanced the rustic nature of the design.
The Caspian blue glass tile by Akdo Tile, stainless steel appliances (Viking, Bosch, Liebherrr, Thermador) and thin Dekton (by Cosentino) counter tops lend the contemporary touch. Hafele hardware and interior cabinet lighting also adds a contemporary touch along with the Blum Aventos lift-systems (automatic cabinet doors).
Photo by Chris Sanders
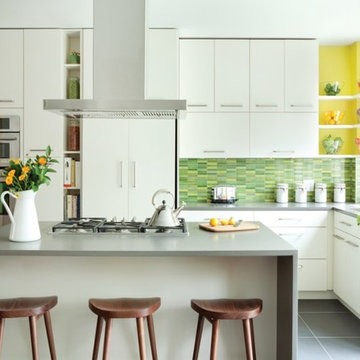
ヒューストンにある中くらいなモダンスタイルのおしゃれなキッチン (ドロップインシンク、フラットパネル扉のキャビネット、白いキャビネット、御影石カウンター、緑のキッチンパネル、ボーダータイルのキッチンパネル、シルバーの調理設備、セラミックタイルの床) の写真

オースティンにある高級な中くらいなミッドセンチュリースタイルのおしゃれなアイランドキッチン (フラットパネル扉のキャビネット、淡色木目調キャビネット、クオーツストーンカウンター、緑のキッチンパネル、磁器タイルのキッチンパネル、シルバーの調理設備、セラミックタイルの床、ダブルシンク) の写真
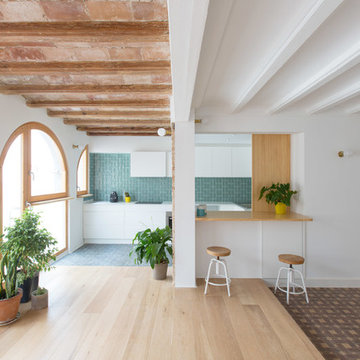
Nit Victorio
バルセロナにあるお手頃価格の小さな地中海スタイルのおしゃれなキッチン (フラットパネル扉のキャビネット、白いキャビネット、青いキッチンパネル、セラミックタイルのキッチンパネル、セラミックタイルの床) の写真
バルセロナにあるお手頃価格の小さな地中海スタイルのおしゃれなキッチン (フラットパネル扉のキャビネット、白いキャビネット、青いキッチンパネル、セラミックタイルのキッチンパネル、セラミックタイルの床) の写真

Kitchen designed & installed by Inline Kitchens, Pontefract.
© 2014 Paul Leach
他の地域にある広いコンテンポラリースタイルのおしゃれなキッチン (フラットパネル扉のキャビネット、白いキャビネット、緑のキッチンパネル、ガラス板のキッチンパネル、セラミックタイルの床、白い調理設備、アンダーカウンターシンク) の写真
他の地域にある広いコンテンポラリースタイルのおしゃれなキッチン (フラットパネル扉のキャビネット、白いキャビネット、緑のキッチンパネル、ガラス板のキッチンパネル、セラミックタイルの床、白い調理設備、アンダーカウンターシンク) の写真

ロサンゼルスにある高級な中くらいなエクレクティックスタイルのおしゃれなキッチン (緑のキッチンパネル、アンダーカウンターシンク、フラットパネル扉のキャビネット、紫のキャビネット、クオーツストーンカウンター、モザイクタイルのキッチンパネル、パネルと同色の調理設備、セラミックタイルの床、ベージュの床) の写真

White contemporary kitchen designed and installed by Timothy James Interiors. Glass splashbacks in pastel green by Farrow & Ball with light grey quartz worktops and grey porcelain floor tiles.

他の地域にあるラグジュアリーな広いモダンスタイルのおしゃれなキッチン (ダブルシンク、フラットパネル扉のキャビネット、グレーのキャビネット、クオーツストーンカウンター、緑のキッチンパネル、セラミックタイルのキッチンパネル、シルバーの調理設備、セラミックタイルの床、グレーの床、白いキッチンカウンター) の写真
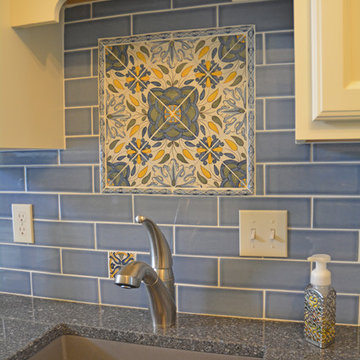
Pairing cream colored Medallion Silverline kitchen cabinets with a vibrant blue and gold color scheme, this kitchen design in Haslett achieves the ideal French country style. Cambria quartz countertops and Jeffrey Alexander hardware beautifully accent the cabinetry. A custom hutch in matching cabinet finish offers extra storage and glass front cabinets for displaying dishes and glassware. A Blanco undermount sink fits in perfectly with this design, along with the Eclipse single lever faucet. The tile selection really sets the tone for this kitchen design, with Jeffrey Court blue and gold backsplash tile giving the kitchen a splash of color. The hexagonal shaped floor tile from Artistic Tile Saigon collection is a practical and stylish addition.
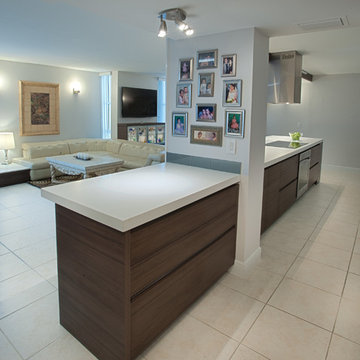
マイアミにある高級な中くらいなモダンスタイルのおしゃれなキッチン (ドロップインシンク、フラットパネル扉のキャビネット、中間色木目調キャビネット、人工大理石カウンター、緑のキッチンパネル、モザイクタイルのキッチンパネル、シルバーの調理設備、セラミックタイルの床、アイランドなし) の写真
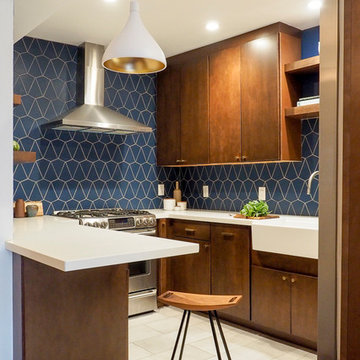
サンフランシスコにある中くらいなミッドセンチュリースタイルのおしゃれなキッチン (エプロンフロントシンク、シルバーの調理設備、ベージュの床、フラットパネル扉のキャビネット、濃色木目調キャビネット、青いキッチンパネル、セラミックタイルの床、アイランドなし、白いキッチンカウンター) の写真
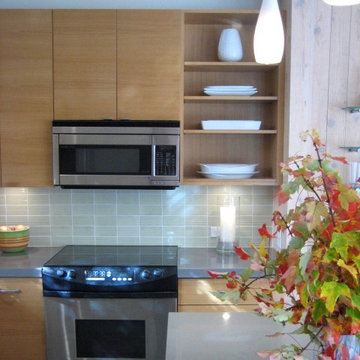
This was a 5-year renovation project of a 2,000 sq. ft. house in Fire Island Pines. New cedar siding and Arcadia windows & doors create a subtly textured exterior inspired by the sleekly modern houses of Palm Springs yet retains the style unique to the Pines. Custom kitchen and baths, as well as original artwork throughout, enhances the elegant yet relaxed style befitting a beach house. Materials like rift-cut white oak cabinetry and large 2’ x 2’ porcelain tile is repeated throughout to create continuity and harmony.
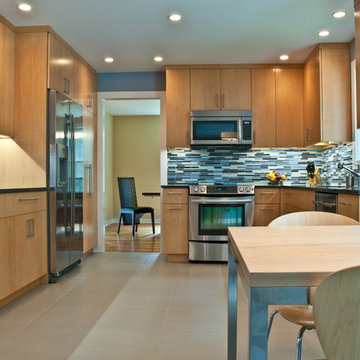
Photo Courtesy of: Rittenhouse Builders
Photo By: Josh Barker Photography
Lancaster County's Design-Driven Cabinetry Experts
フィラデルフィアにあるラグジュアリーな小さなコンテンポラリースタイルのおしゃれなキッチン (アンダーカウンターシンク、フラットパネル扉のキャビネット、淡色木目調キャビネット、人工大理石カウンター、青いキッチンパネル、ガラスタイルのキッチンパネル、シルバーの調理設備、セラミックタイルの床、アイランドなし) の写真
フィラデルフィアにあるラグジュアリーな小さなコンテンポラリースタイルのおしゃれなキッチン (アンダーカウンターシンク、フラットパネル扉のキャビネット、淡色木目調キャビネット、人工大理石カウンター、青いキッチンパネル、ガラスタイルのキッチンパネル、シルバーの調理設備、セラミックタイルの床、アイランドなし) の写真

パリにある高級な中くらいな北欧スタイルのおしゃれなキッチン (アンダーカウンターシンク、フラットパネル扉のキャビネット、白いキャビネット、御影石カウンター、緑のキッチンパネル、セラミックタイルのキッチンパネル、パネルと同色の調理設備、セラミックタイルの床、アイランドなし、グレーの床、黒いキッチンカウンター) の写真

他の地域にあるお手頃価格の小さな北欧スタイルのおしゃれなキッチン (セラミックタイルの床、フラットパネル扉のキャビネット、白いキャビネット、木材カウンター、青いキッチンパネル、セラミックタイルのキッチンパネル、シルバーの調理設備、ベージュのキッチンカウンター、アイランドなし、グレーの床) の写真
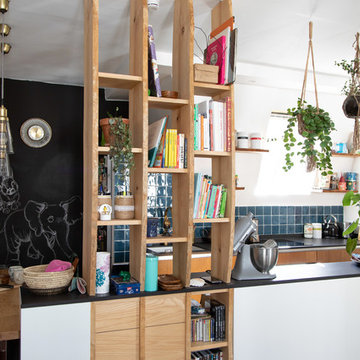
Le charme du Sud à Paris.
Un projet de rénovation assez atypique...car il a été mené par des étudiants architectes ! Notre cliente, qui travaille dans la mode, avait beaucoup de goût et s’est fortement impliquée dans le projet. Un résultat chiadé au charme méditerranéen.

Working with interior designer Hilary Scott, Mowlem & Co has created a stylish and sympathetic bespoke kitchen for a fascinating renovation and extension project. The impressive Victorian detached house has ‘an interesting planning history’ according to Hilary. Previously it had been bedsit accommodation with 27 units but in recent years it had become derelict and neglected, until was bought by a premiere league footballer with a view to restoring it to its former glory as a family home. Situated near the Botanic Gardens in Kew and in a conservation area, there was a significant investment and considerable planning negotiation to get it returned to a single dwelling. Hilary had worked closely with the client on previous projects and had their couple’s full trust to come up with a scheme that matched their tastes and needs. Many original features were restored or replaced to remain in keeping with the architecture, for example marble and cast iron fireplaces, panelling, cornices and architraves which were considered a key fabric of the building. The most contemporary element of the renovation is the striking double height glass extension to the rear in which the kitchen and living area are positioned. The room has wonderful views out to the garden is ideal both for family life and entertaining. The extension design involved an architect for the original plans and another to project-manage the build. Then Mowlem & Co were brought in because Hilary has worked with them for many years and says they were the natural choice to achieve the high quality of finish and bespoke joinery that was required. “They have done an amazing job,” says Hilary, “the design has certain quirky touches and an individual feel that you can only get with bespoke. All the timber has traditionally made dovetail joints and other handcrafted details. This is typical of Mowlem & Co’s work …they have a fantastic team and Julia Brown, who managed this project, is a great kitchen designer.” The kitchen has been conceived to match the contemporary feel of the new extension while also having a classic feel in terms of the finishes, such as the stained oak and exposed brickwork. The furniture has been made to bespoke proportions to match the scale of the double height extension, so that it fits the architecture. The look is clean and linear in feel and the design features specially created elements such as extra wide drawers and customised storage, and a separate walk-in pantry (plus a separate utility room in the basement). The furniture has been made in flat veneered stained oak and the seamless worktops are in Corian. Cooking appliances are by Wolf and refrigeration is by Sub-Zero. The exposed brick wall of the kitchen matches the external finishes of the brickwork of the house which can be seen through the glass extension. To harmonise, a thick glass shelf has been added, masterminded by Gary Craig of Architectural Metalworkers. This is supported by a cantilevered steel frame, so while it may look deceptively light and subtle, “a serious amount of engineering has gone into it,” according to Hilary. Mowlem & Co also created further bespoke furnishings and installations, for a dressing room plus bathrooms and cloakrooms in other parts of the house. The complexity of the project to restore the entire house took over a year to finish. As the client was transferred to another team before the renovation was complete, the property is now on the market for £9 million.
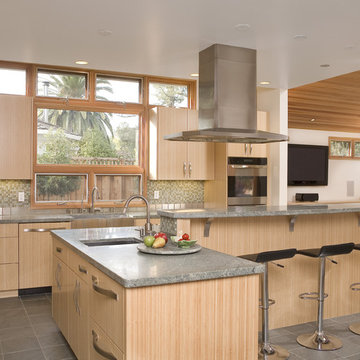
サンフランシスコにあるお手頃価格の中くらいなコンテンポラリースタイルのおしゃれなキッチン (モザイクタイルのキッチンパネル、シルバーの調理設備、緑のキッチンパネル、淡色木目調キャビネット、フラットパネル扉のキャビネット、アンダーカウンターシンク、セラミックタイルの床、グレーの床) の写真
キッチン (青いキッチンパネル、緑のキッチンパネル、フラットパネル扉のキャビネット、セラミックタイルの床) の写真
1