キッチン (青いキッチンパネル、緑のキッチンパネル、ヴィンテージ仕上げキャビネット) の写真
絞り込み:
資材コスト
並び替え:今日の人気順
写真 121〜140 枚目(全 591 枚)
1/4
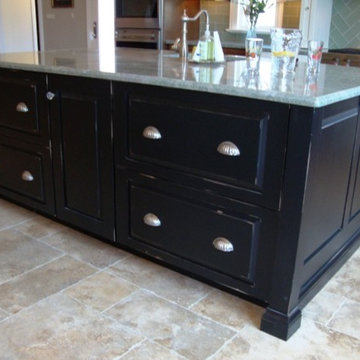
Rooms and Spaces LLC
他の地域にあるラグジュアリーな巨大なトラディショナルスタイルのおしゃれなキッチン (エプロンフロントシンク、レイズドパネル扉のキャビネット、ヴィンテージ仕上げキャビネット、御影石カウンター、緑のキッチンパネル、ガラスタイルのキッチンパネル、シルバーの調理設備、磁器タイルの床、茶色い床) の写真
他の地域にあるラグジュアリーな巨大なトラディショナルスタイルのおしゃれなキッチン (エプロンフロントシンク、レイズドパネル扉のキャビネット、ヴィンテージ仕上げキャビネット、御影石カウンター、緑のキッチンパネル、ガラスタイルのキッチンパネル、シルバーの調理設備、磁器タイルの床、茶色い床) の写真
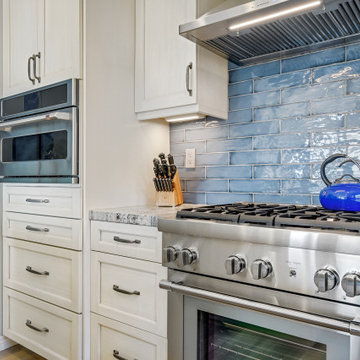
サンディエゴにある高級な中くらいなコンテンポラリースタイルのおしゃれなキッチン (シングルシンク、落し込みパネル扉のキャビネット、ヴィンテージ仕上げキャビネット、御影石カウンター、青いキッチンパネル、セラミックタイルのキッチンパネル、シルバーの調理設備、淡色無垢フローリング、茶色い床、グレーのキッチンカウンター) の写真
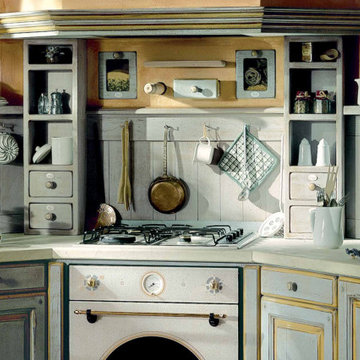
オースティンにある高級な広いシャビーシック調のおしゃれなキッチン (一体型シンク、落し込みパネル扉のキャビネット、ヴィンテージ仕上げキャビネット、大理石カウンター、青いキッチンパネル、塗装板のキッチンパネル、白い調理設備、レンガの床、アイランドなし、茶色い床、白いキッチンカウンター、表し梁) の写真
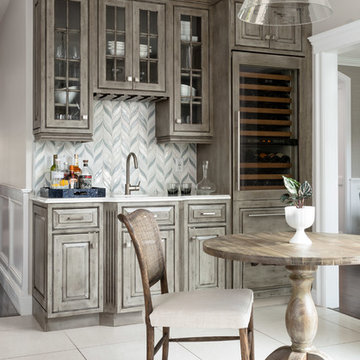
Photography: Tamara Flanagan Photography
ボストンにある高級な広いトランジショナルスタイルのおしゃれなキッチン (アンダーカウンターシンク、インセット扉のキャビネット、ヴィンテージ仕上げキャビネット、人工大理石カウンター、青いキッチンパネル、モザイクタイルのキッチンパネル、パネルと同色の調理設備、セラミックタイルの床、ベージュの床、白いキッチンカウンター) の写真
ボストンにある高級な広いトランジショナルスタイルのおしゃれなキッチン (アンダーカウンターシンク、インセット扉のキャビネット、ヴィンテージ仕上げキャビネット、人工大理石カウンター、青いキッチンパネル、モザイクタイルのキッチンパネル、パネルと同色の調理設備、セラミックタイルの床、ベージュの床、白いキッチンカウンター) の写真
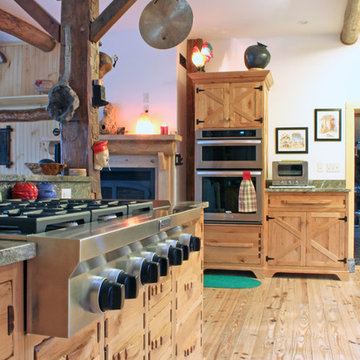
This kitchen was custom crafted by our Caves Millwork Custom Cabinetry brand.
We designed the tall cabinet to accommodate the built-in microwave drawer and oven.
The hinges on all the cabinet doors are exposed and were chosen for their barn door style appearance.
-Allison Caves, CKD
Caves Kitchens
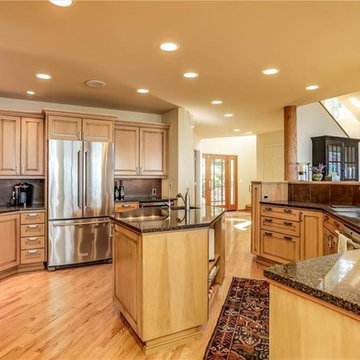
Snowberry Lane Photography
シアトルにある中くらいなビーチスタイルのおしゃれなキッチン (シングルシンク、インセット扉のキャビネット、ヴィンテージ仕上げキャビネット、クオーツストーンカウンター、青いキッチンパネル、石タイルのキッチンパネル、シルバーの調理設備、淡色無垢フローリング) の写真
シアトルにある中くらいなビーチスタイルのおしゃれなキッチン (シングルシンク、インセット扉のキャビネット、ヴィンテージ仕上げキャビネット、クオーツストーンカウンター、青いキッチンパネル、石タイルのキッチンパネル、シルバーの調理設備、淡色無垢フローリング) の写真
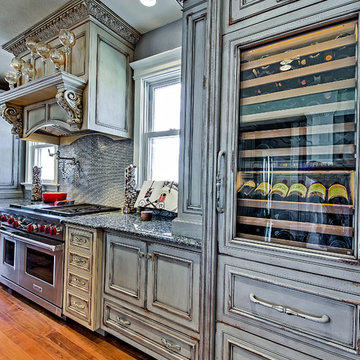
denverphoto.com
デンバーにある広いトラディショナルスタイルのおしゃれなアイランドキッチン (アンダーカウンターシンク、インセット扉のキャビネット、ヴィンテージ仕上げキャビネット、御影石カウンター、緑のキッチンパネル、ガラスタイルのキッチンパネル、パネルと同色の調理設備、淡色無垢フローリング) の写真
デンバーにある広いトラディショナルスタイルのおしゃれなアイランドキッチン (アンダーカウンターシンク、インセット扉のキャビネット、ヴィンテージ仕上げキャビネット、御影石カウンター、緑のキッチンパネル、ガラスタイルのキッチンパネル、パネルと同色の調理設備、淡色無垢フローリング) の写真
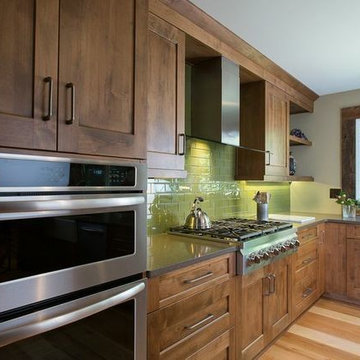
Gregg Willett Photography
アトランタにあるラスティックスタイルのおしゃれなキッチン (シェーカースタイル扉のキャビネット、ヴィンテージ仕上げキャビネット、緑のキッチンパネル、ガラスタイルのキッチンパネル、シルバーの調理設備、淡色無垢フローリング) の写真
アトランタにあるラスティックスタイルのおしゃれなキッチン (シェーカースタイル扉のキャビネット、ヴィンテージ仕上げキャビネット、緑のキッチンパネル、ガラスタイルのキッチンパネル、シルバーの調理設備、淡色無垢フローリング) の写真
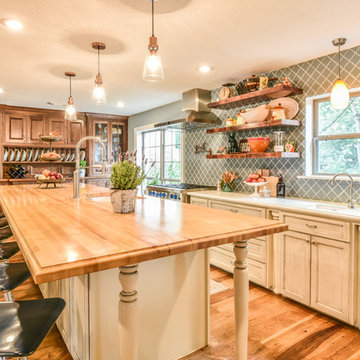
This Houston kitchen remodel and whole-house redesign was nothing less than a time machine – zooming a 40-year-old living space into 2017!
“The kitchen had formica countertops, old wood cabinets, a strange layout and low ceilings,” says Lisha Maxey, lead designer for Outdoor Homescapes of Houston and owner of LGH Design Services. “We basically took it down to the studs to create the new space. It even had original terrazzo tile in the foyer! Almost never see that anymore.”
The new look is all 2017, starting with a pure white maple wood for the new kitchen cabinetry and a 13-foot butcher block island. The china hutch, beam and columns are walnut.
The small kitchen countertop (on fridge side) is Corian. The flooring is solid hickory with a natural stain. The backsplash is Moroccan blue glass.
In the island, Outdoor Homescapes added a small, stainless steel prep sink and a large porcelain sink. All finishes are brushed stainless steel except for the pot filler, which is copper.
“The look is very transitional, with a hearty mix of antiques the client wanted incorporated and the contemporary open concept look of today,” says Lisha. “The bar stools are actually reclaimed science class stools that my client picked up at a local fair. It was an awesome find!”
In addition to the kitchen, the home’s first-floor half bath, living room and den also got an update.
Outdoor Homescapes also built storage into the space under the stairs and warmed up the entry with custom blue and beige wallpaper.
“In the half bath, we used the client’s favorite color, orange,” says Lisha. “We added a vessel bowl that was also found at a fair and an antique chandelier to top it off.”
The paint in that room was textured by running a dry brush vertically while the paint was still wet. “It appears to be wallpaper, but not!” explains Lisha. Outdoor Homescapes also used black/white custom tiles in the bath and laundry room to tie it all in.
Lisha used antique pieces in the laundry room with a custom black/white porcelain floor. To open up the wall between the old kitchen and living room, we had to install a 26’ steel I-beam to support the second floor. It was an engineering feat! Took six men to get it into place!
“The client – an empty nester couple – had already done their upstairs remodel and they knew the first floor would be a gut-out,” continues Lisha. “The home was in very poor condition prior to the remodel, and everything needed to go. Basically, wife told husband, we either do this remodel or we sell the house. And Mr. inherited it from his Mom, so it has sentimental value to him.”
Lisha loves how original it turned out, noting the refreshing department from the usual all-white kitchen with black/white flooring, Carrera marble or granite countertops and subway tile. “The clients were open to mixing up styles and working with me to make it come together,” she says. “I think there’s a new excitement in mixing the decades and finding a way to allow clients to hold on to treasured antiques or special pieces while incorporating them in a more modern space.
Her favorite area is the large island.
“I love that they will spend holidays and regular days around that space,” she says. “It’s just so welcoming!”
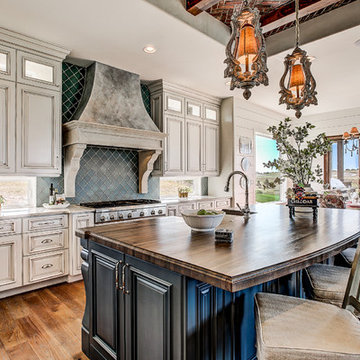
デンバーにある広いトラディショナルスタイルのおしゃれなキッチン (エプロンフロントシンク、ヴィンテージ仕上げキャビネット、木材カウンター、青いキッチンパネル、ガラスタイルのキッチンパネル、無垢フローリング、茶色いキッチンカウンター) の写真
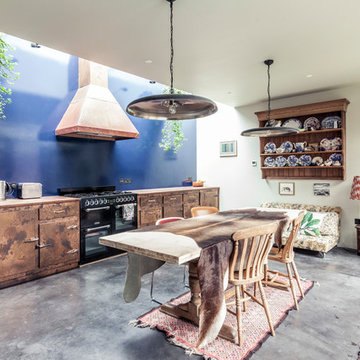
Photography: Simone Morciano ©
ロンドンにある中くらいなエクレクティックスタイルのおしゃれなダイニングキッチン (ヴィンテージ仕上げキャビネット、青いキッチンパネル、黒い調理設備、コンクリートの床、グレーの床、フラットパネル扉のキャビネット、アイランドなし) の写真
ロンドンにある中くらいなエクレクティックスタイルのおしゃれなダイニングキッチン (ヴィンテージ仕上げキャビネット、青いキッチンパネル、黒い調理設備、コンクリートの床、グレーの床、フラットパネル扉のキャビネット、アイランドなし) の写真
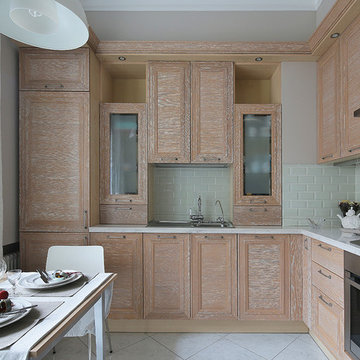
モスクワにある小さなコンテンポラリースタイルのおしゃれなキッチン (レイズドパネル扉のキャビネット、大理石カウンター、サブウェイタイルのキッチンパネル、シルバーの調理設備、セラミックタイルの床、アイランドなし、ドロップインシンク、ヴィンテージ仕上げキャビネット、緑のキッチンパネル) の写真
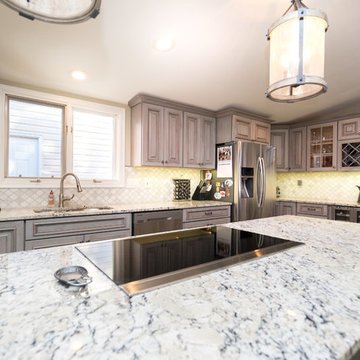
ワシントンD.C.にある広いトラディショナルスタイルのおしゃれなキッチン (アンダーカウンターシンク、インセット扉のキャビネット、ヴィンテージ仕上げキャビネット、御影石カウンター、緑のキッチンパネル、磁器タイルのキッチンパネル、シルバーの調理設備、無垢フローリング、茶色い床、マルチカラーのキッチンカウンター) の写真
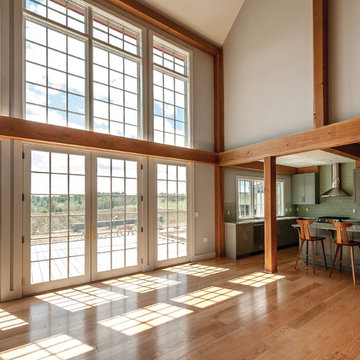
Expansive open views of post and beam architecture, lofted spaces adding visual interest, an upper level bridge (catwalk style) and large and small barn windows create a complete custom design for this New Hampshire home. Floor to ceiling windows in key focal points extend the sense of space and bring both light and the outdoors into the home. To accomplish that goal, Integrity Wood-Ultrex® Casement, Awning and Double Hung Windows were the perfect choice. Integrity offered the color, energy efficiency and architectural fit the homeowners wanted while also working within their budget.
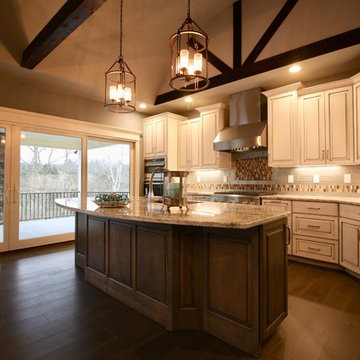
Barrel ceiling with wood beams, Stainless Oven Hood, Glass panel pantry door, Open air Sliding glass doors, Outdoor Fireplace.
ルイビルにあるトラディショナルスタイルのおしゃれなキッチン (エプロンフロントシンク、レイズドパネル扉のキャビネット、ヴィンテージ仕上げキャビネット、御影石カウンター、青いキッチンパネル、ガラスタイルのキッチンパネル、シルバーの調理設備、濃色無垢フローリング、茶色い床) の写真
ルイビルにあるトラディショナルスタイルのおしゃれなキッチン (エプロンフロントシンク、レイズドパネル扉のキャビネット、ヴィンテージ仕上げキャビネット、御影石カウンター、青いキッチンパネル、ガラスタイルのキッチンパネル、シルバーの調理設備、濃色無垢フローリング、茶色い床) の写真
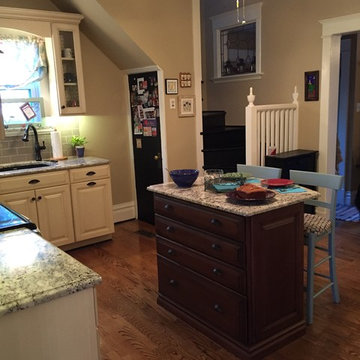
セントルイスにあるお手頃価格の小さなカントリー風のおしゃれなキッチン (シングルシンク、レイズドパネル扉のキャビネット、ヴィンテージ仕上げキャビネット、御影石カウンター、緑のキッチンパネル、セラミックタイルのキッチンパネル、黒い調理設備、濃色無垢フローリング) の写真
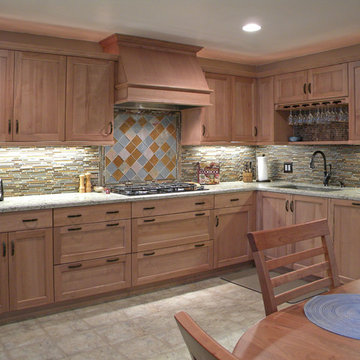
The purchase of JennAir oil-rubbed bronze appliances drove the rest of the color choices in this kitchen. Our heartwood maple cabinets in a driftwood color finish go beautifully with the rich dark sheen of the bronze. Additionally the client chose a palette of sagey greens and gray blues to finish things off. Since the sink was on an interior wall, we took advantage of the space above it to house a stemware rack and shallow display shelf. There is a pull-out trash unit below the sink and a integrated panel for the dishwasher.
Wood-Mode Fine Custom Cabinetry: Brookhaven's Edgemont
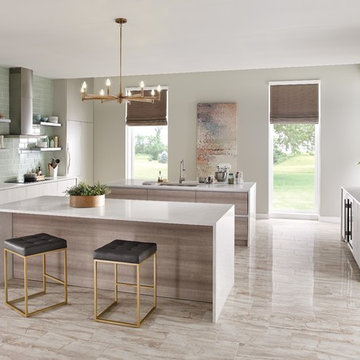
ポートランドにあるお手頃価格の中くらいなシャビーシック調のおしゃれなキッチン (アンダーカウンターシンク、フラットパネル扉のキャビネット、ヴィンテージ仕上げキャビネット、人工大理石カウンター、緑のキッチンパネル、磁器タイルのキッチンパネル、パネルと同色の調理設備、磁器タイルの床、ベージュの床) の写真
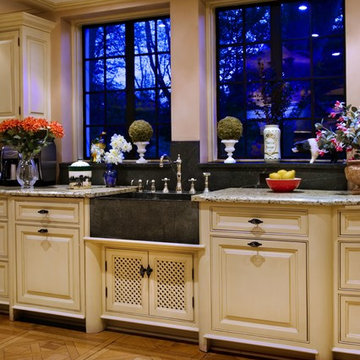
Detail view of kitchen sink area. New sink centered on pairs of windows. Shallow cieling beams Moldings over wall cabinets are held down from ceiling line, carrying your view beyond, making cieling seem taller. Soapstone sink and splash. Grantite tops. Radiused corners on cabinetry soften projections. Black painted "Bird cage" hardware.
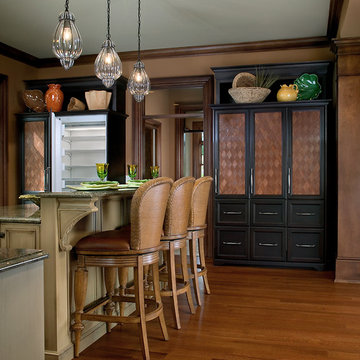
The best of British Colonial style can be yours in this elegant estate. Highlights include exquisite details, including carved trim, casings and woodwork, a bell-beamed dining area, and a three-season porch with built-in fireplace and barbecue. A full glass conservatory offers panoramic views while a breezeway between the main house and garage serves up vintage charm. Five bedrooms, 4 ½ baths, a large kitchen with island and more than 5,000 square feet make this the perfect family home.
キッチン (青いキッチンパネル、緑のキッチンパネル、ヴィンテージ仕上げキャビネット) の写真
7