ブラウンの、黄色いII型キッチン (青いキッチンパネル、茶色いキッチンパネル) の写真
絞り込み:
資材コスト
並び替え:今日の人気順
写真 1〜20 枚目(全 2,533 枚)

This traditional style kitchen is not shy on modern features. The iridescent glazed tile backsplash is a dramatic backdrop for an efficient induction cooktop. The raised island countertop discretely hides the preparation space at the sink.
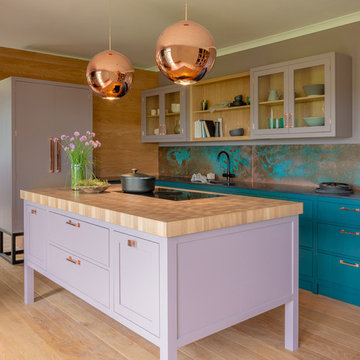
他の地域にある中くらいなトランジショナルスタイルのおしゃれなキッチン (シェーカースタイル扉のキャビネット、紫のキャビネット、木材カウンター、青いキッチンパネル、淡色無垢フローリング、ベージュの床、ベージュのキッチンカウンター) の写真
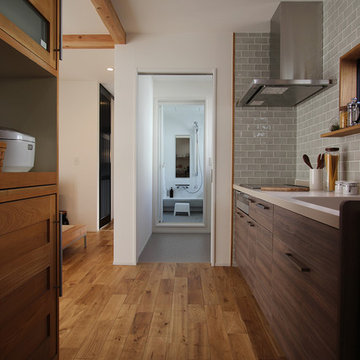
キッチンを中心に、左側には洗面・お風呂がまっすぐつながり、キッチンの右隣には大容量のパントリー。まっすぐ動くだけの家事ラクな動線を実現しました。
名古屋にある北欧スタイルのおしゃれなキッチン (一体型シンク、フラットパネル扉のキャビネット、濃色木目調キャビネット、青いキッチンパネル、無垢フローリング、茶色い床) の写真
名古屋にある北欧スタイルのおしゃれなキッチン (一体型シンク、フラットパネル扉のキャビネット、濃色木目調キャビネット、青いキッチンパネル、無垢フローリング、茶色い床) の写真

A combination of stain finishes and textures along with the waterfall island bring interest to this gorgeous kitchen. Photos by: Rod Foster
オレンジカウンティにあるラグジュアリーな巨大なビーチスタイルのおしゃれなキッチン (ドロップインシンク、フラットパネル扉のキャビネット、淡色木目調キャビネット、クオーツストーンカウンター、青いキッチンパネル、セメントタイルのキッチンパネル、シルバーの調理設備、ライムストーンの床) の写真
オレンジカウンティにあるラグジュアリーな巨大なビーチスタイルのおしゃれなキッチン (ドロップインシンク、フラットパネル扉のキャビネット、淡色木目調キャビネット、クオーツストーンカウンター、青いキッチンパネル、セメントタイルのキッチンパネル、シルバーの調理設備、ライムストーンの床) の写真

The owners of this waterfront home have a huge extended family and constantly throw parties of 30 or more people. This kitchen is not only spacious, but offers incredible views of the open waters of Tampa Bay. Although the eat-in table is quite large, it is still only an eat-in kitchen. There is a separate formal dining room. The pendant lights add a touch of eclectic style seeing how pretty much every other fixture in the home is wrought iron.The owners of this
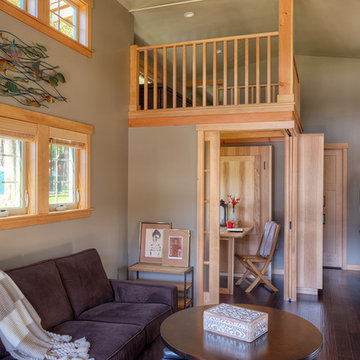
Diane Padys Photography
シアトルにあるお手頃価格の小さなトラディショナルスタイルのおしゃれなキッチン (アンダーカウンターシンク、シェーカースタイル扉のキャビネット、中間色木目調キャビネット、クオーツストーンカウンター、茶色いキッチンパネル、ガラスタイルのキッチンパネル、シルバーの調理設備、濃色無垢フローリング、アイランドなし) の写真
シアトルにあるお手頃価格の小さなトラディショナルスタイルのおしゃれなキッチン (アンダーカウンターシンク、シェーカースタイル扉のキャビネット、中間色木目調キャビネット、クオーツストーンカウンター、茶色いキッチンパネル、ガラスタイルのキッチンパネル、シルバーの調理設備、濃色無垢フローリング、アイランドなし) の写真

Complete restructure of this lower level. This space was a 2nd bedroom that proved to be the perfect space for this galley kitchen which holds all that a full kitchen has. ....John Carlson Photography

Beautiful traditional kitchen with white cabinets and black Caesar Stone counter tops.Backsplash is blue subway tile. Center island is custom walnut stain. Designers: Lauren Jacobsen and Kathy Hartz. Photographer:Terrance Williams

This spacious kitchen with beautiful views features a prefinished cherry flooring with a very dark stain. We custom made the white shaker cabinets and paired them with a rich brown quartz composite countertop. A slate blue glass subway tile adorns the backsplash. We fitted the kitchen with a stainless steel apron sink. The same white and brown color palette has been used for the island. We also equipped the island area with modern pendant lighting and bar stools for seating.
Project by Portland interior design studio Jenni Leasia Interior Design. Also serving Lake Oswego, West Linn, Vancouver, Sherwood, Camas, Oregon City, Beaverton, and the whole of Greater Portland.
For more about Jenni Leasia Interior Design, click here: https://www.jennileasiadesign.com/
To learn more about this project, click here:
https://www.jennileasiadesign.com/lake-oswego

Grand architecturally detailed stone family home. Each interior uniquely customized.
Architect: Mike Sharrett of Sharrett Design
Interior Designer: Laura Ramsey Engler of Ramsey Engler, Ltd.
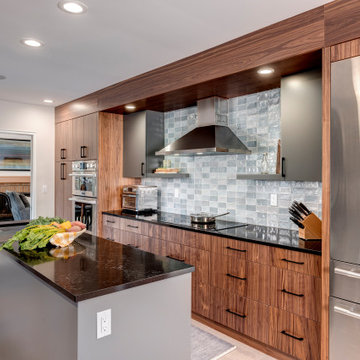
シアトルにある高級な広いコンテンポラリースタイルのおしゃれなキッチン (シングルシンク、フラットパネル扉のキャビネット、中間色木目調キャビネット、クオーツストーンカウンター、青いキッチンパネル、セラミックタイルのキッチンパネル、シルバーの調理設備、磁器タイルの床、グレーの床、黒いキッチンカウンター) の写真

シカゴにある高級な中くらいなトラディショナルスタイルのおしゃれなキッチン (ダブルシンク、インセット扉のキャビネット、中間色木目調キャビネット、御影石カウンター、茶色いキッチンパネル、レンガのキッチンパネル、シルバーの調理設備、セラミックタイルの床、茶色い床、グレーのキッチンカウンター、クロスの天井) の写真

The wood cabinetry, stone countertops, and stainless steel appliances add an element of luxury to the small space.
サンフランシスコにある高級な小さなトランジショナルスタイルのおしゃれなキッチン (アンダーカウンターシンク、シェーカースタイル扉のキャビネット、中間色木目調キャビネット、珪岩カウンター、茶色いキッチンパネル、石スラブのキッチンパネル、シルバーの調理設備、コンクリートの床、アイランドなし、茶色い床、茶色いキッチンカウンター) の写真
サンフランシスコにある高級な小さなトランジショナルスタイルのおしゃれなキッチン (アンダーカウンターシンク、シェーカースタイル扉のキャビネット、中間色木目調キャビネット、珪岩カウンター、茶色いキッチンパネル、石スラブのキッチンパネル、シルバーの調理設備、コンクリートの床、アイランドなし、茶色い床、茶色いキッチンカウンター) の写真

Kitchen. Photo by Clark Dugger
ロサンゼルスにあるお手頃価格の小さなコンテンポラリースタイルのおしゃれなキッチン (アンダーカウンターシンク、オープンシェルフ、中間色木目調キャビネット、無垢フローリング、木材カウンター、茶色いキッチンパネル、木材のキッチンパネル、パネルと同色の調理設備、アイランドなし、茶色い床) の写真
ロサンゼルスにあるお手頃価格の小さなコンテンポラリースタイルのおしゃれなキッチン (アンダーカウンターシンク、オープンシェルフ、中間色木目調キャビネット、無垢フローリング、木材カウンター、茶色いキッチンパネル、木材のキッチンパネル、パネルと同色の調理設備、アイランドなし、茶色い床) の写真
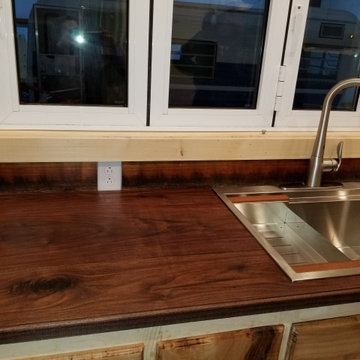
In the Daisy’s kitchen, you’ll find open shelving, a smooth surface cooktop, pop-up ventilation, hickory cabinets with black walnut countertops, and a 33-inch stainless steel sink with a hands-free kitchen faucet.
Over the sink, a three-panel ActivWall Horizontal Folding Window (also known as a bi-fold window) is mounted to open up the space, let in the fresh air, and serve as a pass-through window.
フェニックスにあるコンテンポラリースタイルのおしゃれなキッチン (落し込みパネル扉のキャビネット、茶色いキャビネット、茶色いキッチンパネル、石スラブのキッチンパネル、シルバーの調理設備、グレーの床、茶色いキッチンカウンター) の写真
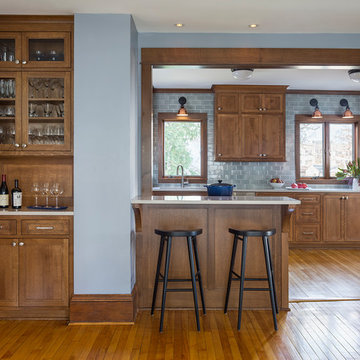
A closet was converted into a wine bar and a 40” high breakfast bar was added to obscure the view of the range from the dining room.
Andrea Rugg Photography
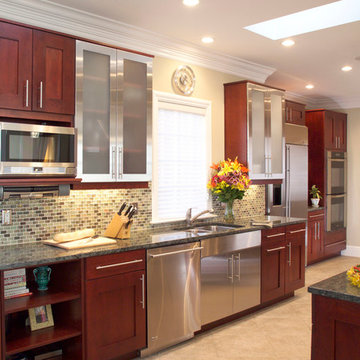
ブリッジポートにあるお手頃価格の広いモダンスタイルのおしゃれなキッチン (濃色木目調キャビネット、青いキッチンパネル、シルバーの調理設備、ダブルシンク、シェーカースタイル扉のキャビネット、ガラスカウンター、ガラスタイルのキッチンパネル、トラバーチンの床、ベージュの床) の写真
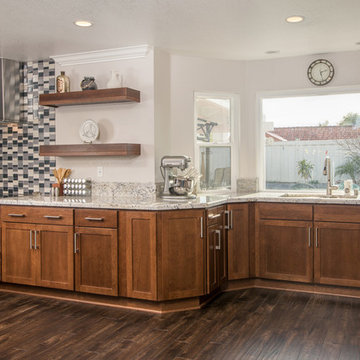
This galley style San Diego kitchen is located in Chula Vista, California. The kitchen was designed with a modern theme. The cappuccino finish Starmark cabinets compliments the white granite countertops with a smooth waterfall edge that wraps around the kitchen. Also, the cappuccino finish, floor-to-ceiling cabinets provide abundant storage space above the counter and surrounding the refrigerator, microwave, and oven. Additionally, the blue/gray toned brick pattern backsplash behind the hood range and stove provides a beautiful accent for the floating shelves. Overall, this kitchen remodel was designed to update and provide an exquisite place for the homeowners to cook their meals in. Photos by Scott Basile

Complete ADU Build; Framing, drywall, insulation, carpentry and all required electrical and plumbing needs per the ADU build. Installation of all tile; Kitchen flooring and backsplash. Installation of hardwood flooring and base molding. Installation of all Kitchen cabinets as well as a fresh paint to finish.
ブラウンの、黄色いII型キッチン (青いキッチンパネル、茶色いキッチンパネル) の写真
1