キッチン
絞り込み:
資材コスト
並び替え:今日の人気順
写真 1〜20 枚目(全 710 枚)
1/5

ボイシにある広いトランジショナルスタイルのおしゃれなキッチン (アンダーカウンターシンク、シェーカースタイル扉のキャビネット、グレーのキャビネット、黒いキッチンパネル、サブウェイタイルのキッチンパネル、シルバーの調理設備、無垢フローリング、茶色い床、白いキッチンカウンター、クオーツストーンカウンター) の写真

Remodeled Kitchen with White Cabinetry, White Quartz Countertops, Black Modern Lighting, Black and White Marble Backsplash, Engineered Hardwood Flooring, Double Islands

We maintained the Craftsman style of this kitchen and gave it a contemporary update. Warm walnut cabinets are juxtaposed with white cabinetry and a glossy, black-tiled backsplash. The design highlight here is the dramatic yet refined chandelier. The dining room is a sleek set up with fresh gold upholstery, a wine bar with a shimmery abstract backsplash, and a minimal floating pendant.
---
Project designed by Denver, Colorado interior designer Margarita Bravo. She serves Denver as well as surrounding areas such as Cherry Hills Village, Englewood, Greenwood Village, and Bow Mar.
---
For more about MARGARITA BRAVO, click here: https://www.margaritabravo.com/
To learn more about this project, click here:
https://www.margaritabravo.com/portfolio/contemporary-craftsman-style-denver-kitchen/

Free ebook, Creating the Ideal Kitchen. DOWNLOAD NOW
Our clients came to us looking to do some updates to their new condo unit primarily in the kitchen and living room. The couple has a lifelong love of Arts and Crafts and Modernism, and are the co-founders of PrairieMod, an online retailer that offers timeless modern lifestyle through American made, handcrafted, and exclusively designed products. So, having such a design savvy client was super exciting for us, especially since the couple had many unique pieces of pottery and furniture to provide inspiration for the design.
The condo is a large, sunny top floor unit, with a large open feel. The existing kitchen was a peninsula which housed the sink, and they wanted to change that out to an island, relocating the new sink there as well. This can sometimes be tricky with all the plumbing for the building potentially running up through one stack. After consulting with our contractor team, it was determined that our plan would likely work and after confirmation at demo, we pushed on.
The new kitchen is a simple L-shaped space, featuring several storage devices for trash, trays dividers and roll out shelving. To keep the budget in check, we used semi-custom cabinetry, but added custom details including a shiplap hood with white oak detail that plays off the oak “X” endcaps at the island, as well as some of the couple’s existing white oak furniture. We also mixed metals with gold hardware and plumbing and matte black lighting that plays well with the unique black herringbone backsplash and metal barstools. New weathered oak flooring throughout the unit provides a nice soft backdrop for all the updates. We wanted to take the cabinets to the ceiling to obtain as much storage as possible, but an angled soffit on two of the walls provided a bit of a challenge. We asked our carpenter to field modify a few of the wall cabinets where necessary and now the space is truly custom.
Part of the project also included a new fireplace design including a custom mantle that houses a built-in sound bar and a Panasonic Frame TV, that doubles as hanging artwork when not in use. The TV is mounted flush to the wall, and there are different finishes for the frame available. The TV can display works of art or family photos while not in use. We repeated the black herringbone tile for the fireplace surround here and installed bookshelves on either side for storage and media components.
Designed by: Susan Klimala, CKD, CBD
Photography by: Michael Alan Kaskel
For more information on kitchen and bath design ideas go to: www.kitchenstudio-ge.com
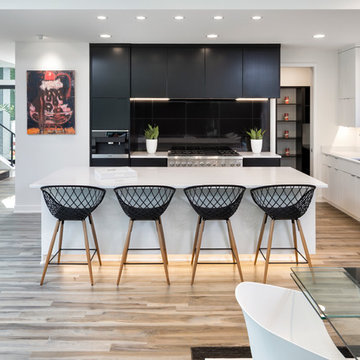
Builder: PIllar Homes
ミネアポリスにある高級な中くらいなコンテンポラリースタイルのおしゃれなキッチン (フラットパネル扉のキャビネット、珪岩カウンター、黒いキッチンパネル、磁器タイルのキッチンパネル、シルバーの調理設備、白いキッチンカウンター、アンダーカウンターシンク、無垢フローリング、茶色い床) の写真
ミネアポリスにある高級な中くらいなコンテンポラリースタイルのおしゃれなキッチン (フラットパネル扉のキャビネット、珪岩カウンター、黒いキッチンパネル、磁器タイルのキッチンパネル、シルバーの調理設備、白いキッチンカウンター、アンダーカウンターシンク、無垢フローリング、茶色い床) の写真

オマハにあるコンテンポラリースタイルのおしゃれなキッチン (アンダーカウンターシンク、フラットパネル扉のキャビネット、黒いキャビネット、黒いキッチンパネル、無垢フローリング、茶色い床、白いキッチンカウンター) の写真
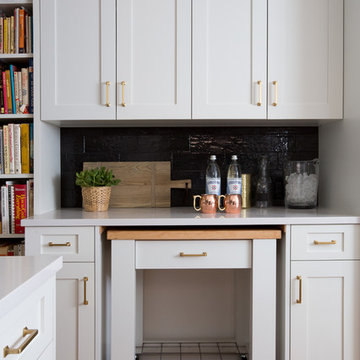
Denver Image Photography
デンバーにある高級なトランジショナルスタイルのおしゃれなキッチン (シェーカースタイル扉のキャビネット、白いキャビネット、クオーツストーンカウンター、黒いキッチンパネル、セラミックタイルのキッチンパネル、無垢フローリング、白いキッチンカウンター) の写真
デンバーにある高級なトランジショナルスタイルのおしゃれなキッチン (シェーカースタイル扉のキャビネット、白いキャビネット、クオーツストーンカウンター、黒いキッチンパネル、セラミックタイルのキッチンパネル、無垢フローリング、白いキッチンカウンター) の写真

Warren Reed Photography
他の地域にある広いビーチスタイルのおしゃれなキッチン (アンダーカウンターシンク、黒いキャビネット、黒いキッチンパネル、モザイクタイルのキッチンパネル、シルバーの調理設備、白いキッチンカウンター、フラットパネル扉のキャビネット、無垢フローリング、茶色い床、クオーツストーンカウンター) の写真
他の地域にある広いビーチスタイルのおしゃれなキッチン (アンダーカウンターシンク、黒いキャビネット、黒いキッチンパネル、モザイクタイルのキッチンパネル、シルバーの調理設備、白いキッチンカウンター、フラットパネル扉のキャビネット、無垢フローリング、茶色い床、クオーツストーンカウンター) の写真

The open space plan on the main level of the Prairie Style home is deceiving of the actual separation of spaces. This home packs a punch with a private hot tub, craft room, library, and even a theater. The interior of the home features the same attention to place, as the natural world is evident in the use of granite, basalt, walnut, poplar, and natural river rock throughout. Floor to ceiling windows in strategic locations eliminates the sense of compression on the interior, while the overall window design promotes natural daylighting and cross-ventilation in nearly every space of the home.
Glo’s A5 Series in double pane was selected for the high performance values and clean, minimal frame profiles. High performance spacers, double pane glass, multiple air seals, and a larger continuous thermal break combine to reduce convection and eliminate condensation, ultimately providing energy efficiency and thermal performance unheard of in traditional aluminum windows. The A5 Series provides smooth operation and long-lasting durability without sacrificing style for this Prairie Style home.
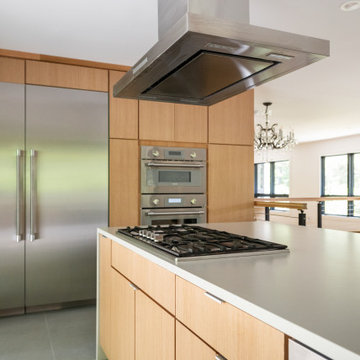
ワシントンD.C.にある高級な広いコンテンポラリースタイルのおしゃれなキッチン (シングルシンク、フラットパネル扉のキャビネット、淡色木目調キャビネット、人工大理石カウンター、黒いキッチンパネル、石タイルのキッチンパネル、シルバーの調理設備、無垢フローリング、白いキッチンカウンター) の写真
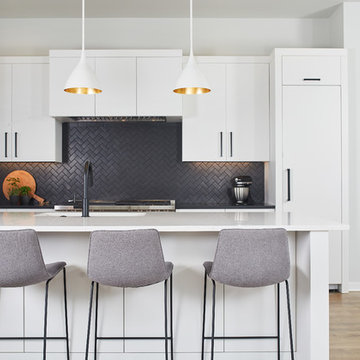
Kitchen
Photographer: Ashley Avila Photography
グランドラピッズにあるコンテンポラリースタイルのおしゃれなキッチン (アンダーカウンターシンク、フラットパネル扉のキャビネット、白いキャビネット、黒いキッチンパネル、パネルと同色の調理設備、無垢フローリング、茶色い床、白いキッチンカウンター) の写真
グランドラピッズにあるコンテンポラリースタイルのおしゃれなキッチン (アンダーカウンターシンク、フラットパネル扉のキャビネット、白いキャビネット、黒いキッチンパネル、パネルと同色の調理設備、無垢フローリング、茶色い床、白いキッチンカウンター) の写真
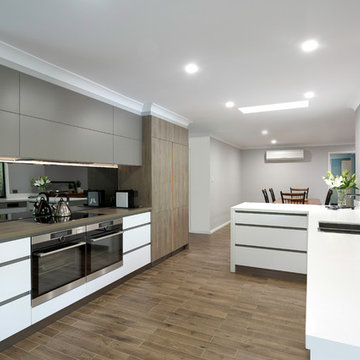
Tony Dailo
ブリスベンにある高級な広いコンテンポラリースタイルのおしゃれなキッチン (フラットパネル扉のキャビネット、無垢フローリング、茶色い床、ダブルシンク、グレーのキャビネット、黒いキッチンパネル、ガラス板のキッチンパネル、黒い調理設備、白いキッチンカウンター) の写真
ブリスベンにある高級な広いコンテンポラリースタイルのおしゃれなキッチン (フラットパネル扉のキャビネット、無垢フローリング、茶色い床、ダブルシンク、グレーのキャビネット、黒いキッチンパネル、ガラス板のキッチンパネル、黒い調理設備、白いキッチンカウンター) の写真
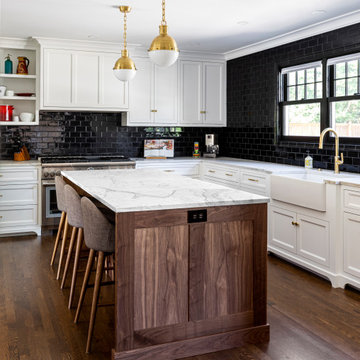
Architect: Maria Cohen
Design: Benjamin Silver
Photo: Christopher Dibble
ポートランドにある広いトランジショナルスタイルのおしゃれなキッチン (エプロンフロントシンク、白いキャビネット、大理石カウンター、黒いキッチンパネル、サブウェイタイルのキッチンパネル、白い調理設備、無垢フローリング、茶色い床、白いキッチンカウンター) の写真
ポートランドにある広いトランジショナルスタイルのおしゃれなキッチン (エプロンフロントシンク、白いキャビネット、大理石カウンター、黒いキッチンパネル、サブウェイタイルのキッチンパネル、白い調理設備、無垢フローリング、茶色い床、白いキッチンカウンター) の写真

ナポリにあるラグジュアリーな中くらいなコンテンポラリースタイルのおしゃれなキッチン (茶色い床、フラットパネル扉のキャビネット、グレーのキャビネット、黒いキッチンパネル、シルバーの調理設備、無垢フローリング、白いキッチンカウンター) の写真

Virginia AIA Honor Award for Excellence in Residential Design | This house is designed around the simple concept of placing main living spaces and private bedrooms in separate volumes, and linking the two wings with a well-organized kitchen. In doing so, the southern living space becomes a pavilion that enjoys expansive glass openings and a generous porch. Maintaining a geometric self-confidence, this front pavilion possesses the simplicity of a barn, while its large, shadowy openings suggest shelter from the elements and refuge within.
The interior is fitted with reclaimed elm flooring and vertical grain white oak for windows, bookcases, cabinets, and trim. The same cypress used on the exterior comes inside on the back wall and ceiling. Belgian linen drapes pocket behind the bookcases, and windows are glazed with energy-efficient, triple-pane, R-11 Low-E glass.
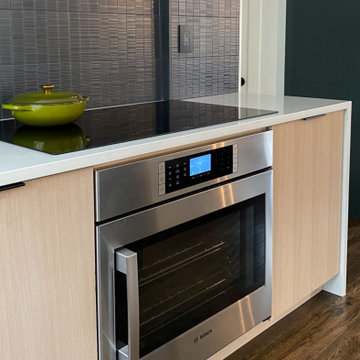
Contemporary kitchen and mudroom design and remodeling project in Stoneham MA. We buried the frame of a load-bearing wall between the kitchen and dining room to create an open-concept flow between cooking and dining spaces, and widened another load-bearing wall to open to the sunken mudroom and driveway entry door. Kitchen includes rift-sawn oak and hunter green painted finish frameless cabinetry, Wilsonart Tivoli Grey quartz countertops, a sunning backsplash with CEPAC Illusion porcelain tile in Onyx, stained hardwood floors, Anatolia Ceraforge Oxide porcelain tile floor in mudroom, Bosch stainless steel appliances, and TopKnobs black cabinet hardware.
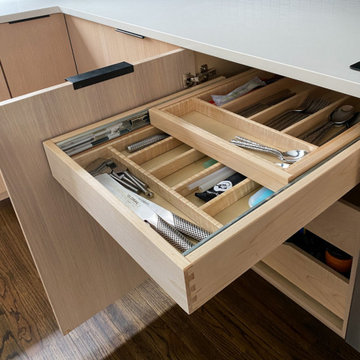
Contemporary kitchen and mudroom design and remodeling project in Stoneham MA. We buried the frame of a load-bearing wall between the kitchen and dining room to create an open-concept flow between cooking and dining spaces, and widened another load-bearing wall to open to the sunken mudroom and driveway entry door. Kitchen includes rift-sawn oak and hunter green painted finish frameless cabinetry, Wilsonart Tivoli Grey quartz countertops, a sunning backsplash with CEPAC Illusion porcelain tile in Onyx, stained hardwood floors, Anatolia Ceraforge Oxide porcelain tile floor in mudroom, Bosch stainless steel appliances, and TopKnobs black cabinet hardware.
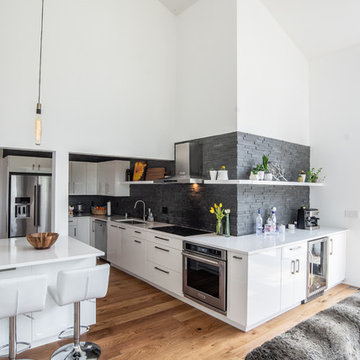
Contemporary Home addition and Kitchen
ニューヨークにある高級な広いコンテンポラリースタイルのおしゃれなキッチン (シングルシンク、フラットパネル扉のキャビネット、白いキャビネット、クオーツストーンカウンター、黒いキッチンパネル、石スラブのキッチンパネル、シルバーの調理設備、無垢フローリング、茶色い床、白いキッチンカウンター) の写真
ニューヨークにある高級な広いコンテンポラリースタイルのおしゃれなキッチン (シングルシンク、フラットパネル扉のキャビネット、白いキャビネット、クオーツストーンカウンター、黒いキッチンパネル、石スラブのキッチンパネル、シルバーの調理設備、無垢フローリング、茶色い床、白いキッチンカウンター) の写真
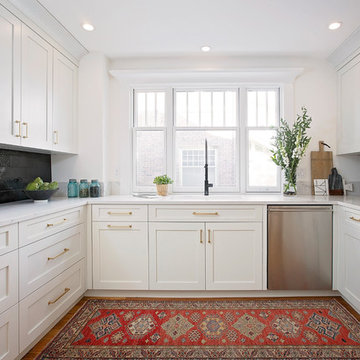
Denver Image Photography
デンバーにある高級なトランジショナルスタイルのおしゃれなコの字型キッチン (シェーカースタイル扉のキャビネット、白いキャビネット、クオーツストーンカウンター、黒いキッチンパネル、セラミックタイルのキッチンパネル、シルバーの調理設備、無垢フローリング、白いキッチンカウンター、窓) の写真
デンバーにある高級なトランジショナルスタイルのおしゃれなコの字型キッチン (シェーカースタイル扉のキャビネット、白いキャビネット、クオーツストーンカウンター、黒いキッチンパネル、セラミックタイルのキッチンパネル、シルバーの調理設備、無垢フローリング、白いキッチンカウンター、窓) の写真
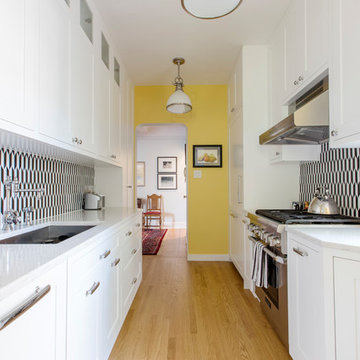
Jiaxin Miao Studio
ニューヨークにあるトランジショナルスタイルのおしゃれなII型キッチン (アンダーカウンターシンク、落し込みパネル扉のキャビネット、白いキャビネット、黒いキッチンパネル、モザイクタイルのキッチンパネル、パネルと同色の調理設備、無垢フローリング、茶色い床、白いキッチンカウンター) の写真
ニューヨークにあるトランジショナルスタイルのおしゃれなII型キッチン (アンダーカウンターシンク、落し込みパネル扉のキャビネット、白いキャビネット、黒いキッチンパネル、モザイクタイルのキッチンパネル、パネルと同色の調理設備、無垢フローリング、茶色い床、白いキッチンカウンター) の写真
1