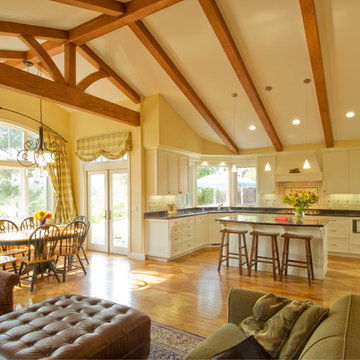黄色いアイランドキッチン (黒いキッチンパネル) の写真
絞り込み:
資材コスト
並び替え:今日の人気順
写真 1〜20 枚目(全 82 枚)
1/4

Free ebook, Creating the Ideal Kitchen. DOWNLOAD NOW
Our clients came to us looking to do some updates to their new condo unit primarily in the kitchen and living room. The couple has a lifelong love of Arts and Crafts and Modernism, and are the co-founders of PrairieMod, an online retailer that offers timeless modern lifestyle through American made, handcrafted, and exclusively designed products. So, having such a design savvy client was super exciting for us, especially since the couple had many unique pieces of pottery and furniture to provide inspiration for the design.
The condo is a large, sunny top floor unit, with a large open feel. The existing kitchen was a peninsula which housed the sink, and they wanted to change that out to an island, relocating the new sink there as well. This can sometimes be tricky with all the plumbing for the building potentially running up through one stack. After consulting with our contractor team, it was determined that our plan would likely work and after confirmation at demo, we pushed on.
The new kitchen is a simple L-shaped space, featuring several storage devices for trash, trays dividers and roll out shelving. To keep the budget in check, we used semi-custom cabinetry, but added custom details including a shiplap hood with white oak detail that plays off the oak “X” endcaps at the island, as well as some of the couple’s existing white oak furniture. We also mixed metals with gold hardware and plumbing and matte black lighting that plays well with the unique black herringbone backsplash and metal barstools. New weathered oak flooring throughout the unit provides a nice soft backdrop for all the updates. We wanted to take the cabinets to the ceiling to obtain as much storage as possible, but an angled soffit on two of the walls provided a bit of a challenge. We asked our carpenter to field modify a few of the wall cabinets where necessary and now the space is truly custom.
Part of the project also included a new fireplace design including a custom mantle that houses a built-in sound bar and a Panasonic Frame TV, that doubles as hanging artwork when not in use. The TV is mounted flush to the wall, and there are different finishes for the frame available. The TV can display works of art or family photos while not in use. We repeated the black herringbone tile for the fireplace surround here and installed bookshelves on either side for storage and media components.
Designed by: Susan Klimala, CKD, CBD
Photography by: Michael Alan Kaskel
For more information on kitchen and bath design ideas go to: www.kitchenstudio-ge.com

Sherri Rosson
バーミングハムにある低価格の中くらいなラスティックスタイルのおしゃれなキッチン (ダブルシンク、落し込みパネル扉のキャビネット、淡色木目調キャビネット、御影石カウンター、黒いキッチンパネル、石タイルのキッチンパネル、シルバーの調理設備、セラミックタイルの床) の写真
バーミングハムにある低価格の中くらいなラスティックスタイルのおしゃれなキッチン (ダブルシンク、落し込みパネル扉のキャビネット、淡色木目調キャビネット、御影石カウンター、黒いキッチンパネル、石タイルのキッチンパネル、シルバーの調理設備、セラミックタイルの床) の写真

ニューヨークにある中くらいなカントリー風のおしゃれなアイランドキッチン (エプロンフロントシンク、黄色いキャビネット、ソープストーンカウンター、黒いキッチンパネル、石スラブのキッチンパネル、シルバーの調理設備、黒いキッチンカウンター、インセット扉のキャビネット、淡色無垢フローリング) の写真

Randall Perry Photography
Landscaping:
Mandy Springs Nursery
In ground pool:
The Pool Guys
ニューヨークにあるラグジュアリーなラスティックスタイルのおしゃれなキッチン (レイズドパネル扉のキャビネット、濃色木目調キャビネット、黒いキッチンパネル、シルバーの調理設備、濃色無垢フローリング、スレートのキッチンパネル) の写真
ニューヨークにあるラグジュアリーなラスティックスタイルのおしゃれなキッチン (レイズドパネル扉のキャビネット、濃色木目調キャビネット、黒いキッチンパネル、シルバーの調理設備、濃色無垢フローリング、スレートのキッチンパネル) の写真
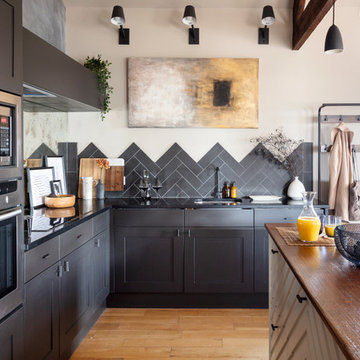
Repainting your kitchen cabinets and adding some interesting door handles can make such a big difference! We paired that with a chevron pattern tile splash back and we are loving the result.
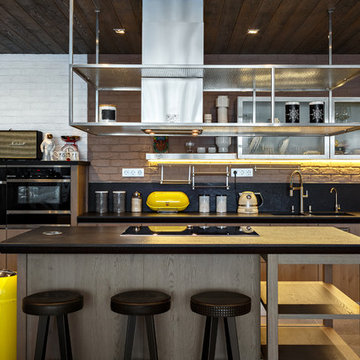
Maxim Kanakin
モスクワにあるインダストリアルスタイルのおしゃれなキッチン (フラットパネル扉のキャビネット、黒いキッチンパネル、黒い調理設備、グレーの床、ダブルシンク、中間色木目調キャビネット) の写真
モスクワにあるインダストリアルスタイルのおしゃれなキッチン (フラットパネル扉のキャビネット、黒いキッチンパネル、黒い調理設備、グレーの床、ダブルシンク、中間色木目調キャビネット) の写真
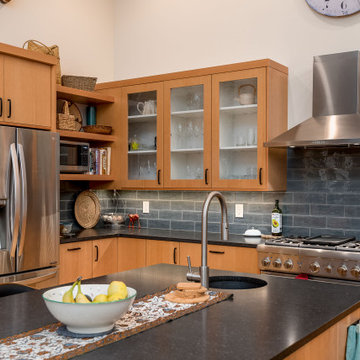
Custom IKEA Kitchem Remodel by John Webb Construction using Dendra Doors Modern Slab Profile in VG Doug Fir veneer finish.
他の地域にあるお手頃価格の中くらいなモダンスタイルのおしゃれなキッチン (アンダーカウンターシンク、フラットパネル扉のキャビネット、淡色木目調キャビネット、黒いキッチンパネル、セラミックタイルのキッチンパネル、シルバーの調理設備、黒いキッチンカウンター、三角天井) の写真
他の地域にあるお手頃価格の中くらいなモダンスタイルのおしゃれなキッチン (アンダーカウンターシンク、フラットパネル扉のキャビネット、淡色木目調キャビネット、黒いキッチンパネル、セラミックタイルのキッチンパネル、シルバーの調理設備、黒いキッチンカウンター、三角天井) の写真
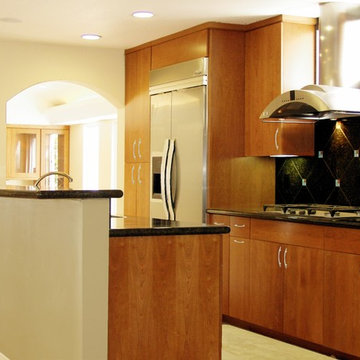
Great transitional galley kitchen.
ロサンゼルスにある低価格の小さなトラディショナルスタイルのおしゃれなキッチン (アンダーカウンターシンク、フラットパネル扉のキャビネット、中間色木目調キャビネット、御影石カウンター、黒いキッチンパネル、石タイルのキッチンパネル、シルバーの調理設備、トラバーチンの床) の写真
ロサンゼルスにある低価格の小さなトラディショナルスタイルのおしゃれなキッチン (アンダーカウンターシンク、フラットパネル扉のキャビネット、中間色木目調キャビネット、御影石カウンター、黒いキッチンパネル、石タイルのキッチンパネル、シルバーの調理設備、トラバーチンの床) の写真
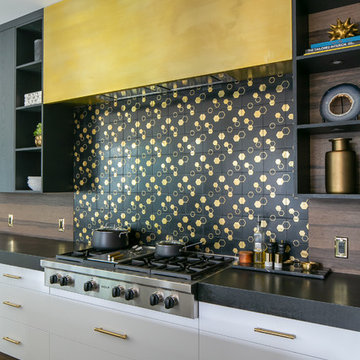
オレンジカウンティにあるラグジュアリーな広いコンテンポラリースタイルのおしゃれなアイランドキッチン (フラットパネル扉のキャビネット、黒いキャビネット、黒いキッチンパネル、無垢フローリング、茶色い床、黒いキッチンカウンター) の写真

This is a close up shot of some gorgeous cabinetry made here in Aiken by Kelley Cabinetry. We designed this kitchen to look very old but it was an entire gut job renovation. Mast Construction was the GC.
Olin Redmon Photography
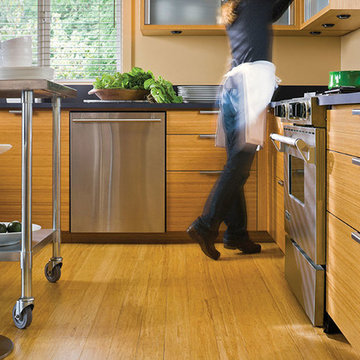
Color: Synergy-Solid-Strand-Bamboo-Wheat
シカゴにあるお手頃価格の小さなアジアンスタイルのおしゃれなキッチン (フラットパネル扉のキャビネット、淡色木目調キャビネット、ラミネートカウンター、黒いキッチンパネル、シルバーの調理設備、竹フローリング) の写真
シカゴにあるお手頃価格の小さなアジアンスタイルのおしゃれなキッチン (フラットパネル扉のキャビネット、淡色木目調キャビネット、ラミネートカウンター、黒いキッチンパネル、シルバーの調理設備、竹フローリング) の写真
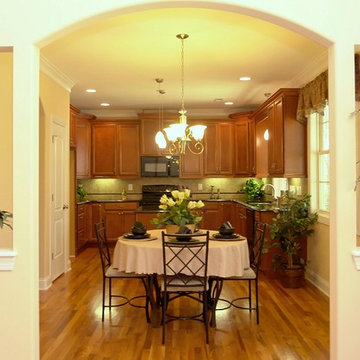
From the opposite angle, you can see the view from the living room into the breakfast room and kitchen.
Green built home from custom home builder Stanton Homes.
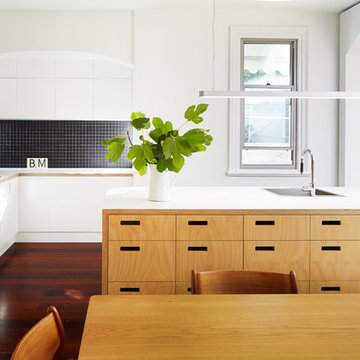
Photography: Robert Frith - ACORN
Builder: SWELL Homes
パースにある小さなコンテンポラリースタイルのおしゃれなキッチン (シングルシンク、フラットパネル扉のキャビネット、白いキャビネット、黒いキッチンパネル、モザイクタイルのキッチンパネル、シルバーの調理設備、濃色無垢フローリング) の写真
パースにある小さなコンテンポラリースタイルのおしゃれなキッチン (シングルシンク、フラットパネル扉のキャビネット、白いキャビネット、黒いキッチンパネル、モザイクタイルのキッチンパネル、シルバーの調理設備、濃色無垢フローリング) の写真
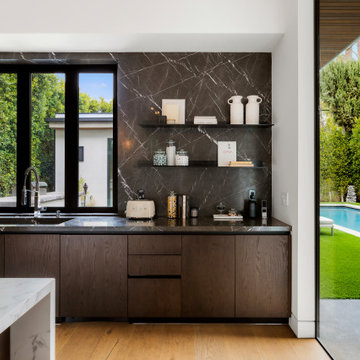
ロサンゼルスにあるラグジュアリーな中くらいなコンテンポラリースタイルのおしゃれなキッチン (フラットパネル扉のキャビネット、濃色木目調キャビネット、大理石カウンター、黒いキッチンパネル、一体型シンク、淡色無垢フローリング、ベージュの床、大理石のキッチンパネル、黒いキッチンカウンター) の写真
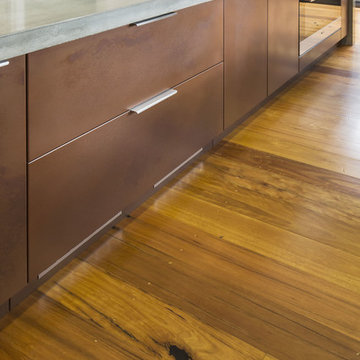
Industrial meets eclectic in this kitchen, pantry and laundry renovation by Dan Kitchens Australia. Many of the industrial features were made and installed by Craig's Workshop, including the reclaimed timber barbacking, the full-height pressed metal splashback and the rustic bar stools.
Photos: Paul Worsley @ Live By The Sea
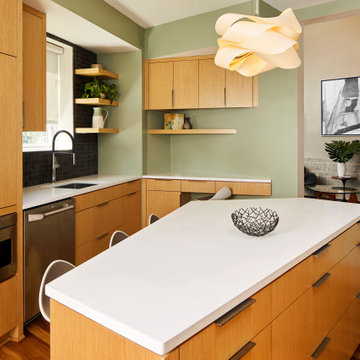
バーミングハムにあるコンテンポラリースタイルのおしゃれなキッチン (アンダーカウンターシンク、フラットパネル扉のキャビネット、淡色木目調キャビネット、黒いキッチンパネル、シルバーの調理設備、無垢フローリング、白いキッチンカウンター) の写真
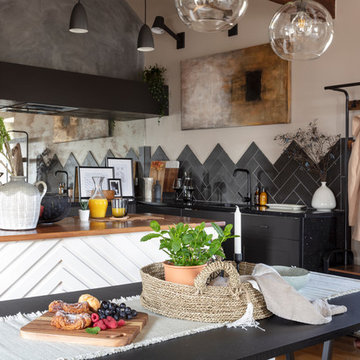
This beauty of a kitchen features some lovely details such as dark cabinets, custom wall art, vintage looking mirrored splash back, chevron pattern tiles and an island with reclaimed wood worktop.
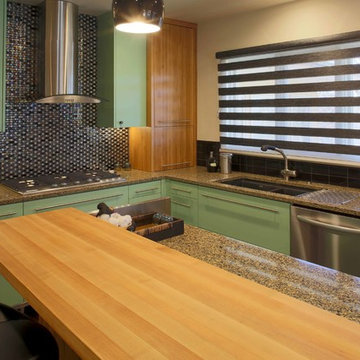
カンザスシティにある高級な中くらいなモダンスタイルのおしゃれなキッチン (アンダーカウンターシンク、フラットパネル扉のキャビネット、緑のキャビネット、クオーツストーンカウンター、黒いキッチンパネル、セラミックタイルのキッチンパネル、シルバーの調理設備、濃色無垢フローリング) の写真
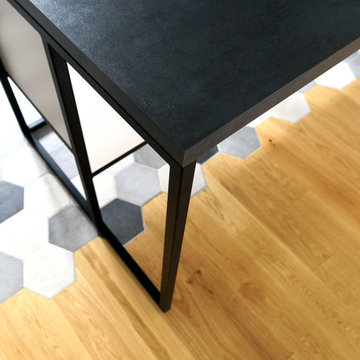
パリにあるお手頃価格の中くらいな北欧スタイルのおしゃれなキッチン (フラットパネル扉のキャビネット、ベージュのキャビネット、ラミネートカウンター、黒いキッチンパネル、セラミックタイルの床、黒いキッチンカウンター) の写真
黄色いアイランドキッチン (黒いキッチンパネル) の写真
1
