キッチン (黒いキッチンパネル、中間色木目調キャビネット、セラミックタイルの床、ライムストーンの床) の写真
絞り込み:
資材コスト
並び替え:今日の人気順
写真 101〜120 枚目(全 407 枚)
1/5
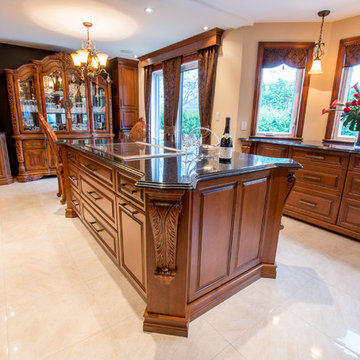
Classic through and through with its hand made wood corbels, its raised panel doors and intricate moldings, this great kitchen exudes prestige and voluptuousness. Inspired by the slightly baroque existing dresser our clients had, this harmonious kitchen is the perfect extension of that traditional piece of furniture. Made of solid wood and dyed a very warm amber color, this kitchen has a rich and enveloping atmosphere. Every wall is used to its maximum capacity to make this room as useful as possible and transform every inch usable into a convenient storage space. Floor to ceiling cabinets create a division with the dining room and give occupants extra space to hide a TV and a mini bar. Different volumes and depths delimitate different areas in the kitchen such as cooking area and preparation and cleaning space, and this at the island as much as in the rest of the kitchen which eliminates the monotony and gives a lot of character to the space. Finally, the countertop, backsplash and the black painted wall create a striking contrast and add to the richness of this kitchen. The mosaic backsplash also presents little touches of the same shade as the kitchen cabinets, creating a beautiful harmony throughout the entire room.
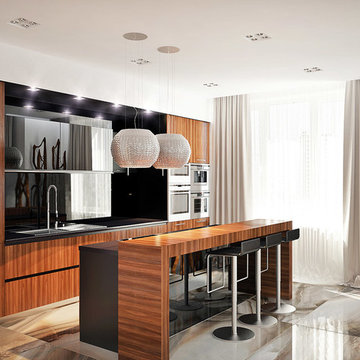
マイアミにある高級な中くらいなコンテンポラリースタイルのおしゃれなキッチン (ドロップインシンク、フラットパネル扉のキャビネット、中間色木目調キャビネット、クオーツストーンカウンター、黒いキッチンパネル、ガラス板のキッチンパネル、シルバーの調理設備、セラミックタイルの床) の写真
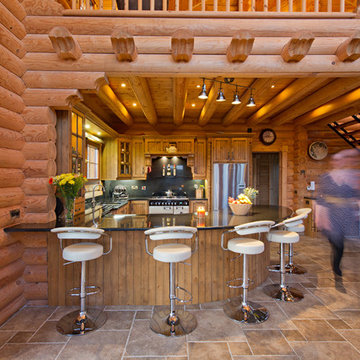
Gareth Byrne
ダブリンにある中くらいなラスティックスタイルのおしゃれなキッチン (アンダーカウンターシンク、インセット扉のキャビネット、中間色木目調キャビネット、御影石カウンター、黒いキッチンパネル、セラミックタイルのキッチンパネル、カラー調理設備、セラミックタイルの床) の写真
ダブリンにある中くらいなラスティックスタイルのおしゃれなキッチン (アンダーカウンターシンク、インセット扉のキャビネット、中間色木目調キャビネット、御影石カウンター、黒いキッチンパネル、セラミックタイルのキッチンパネル、カラー調理設備、セラミックタイルの床) の写真
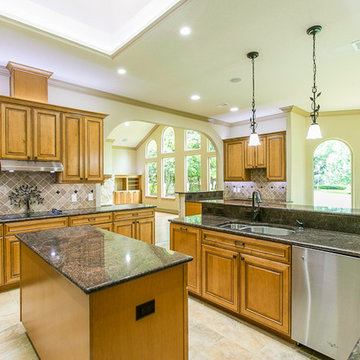
This gorgeous open plan kitchen leads out into the living area and faces an informal dining room with ample windows and beautiful views. This kitchen is always full of natural light, but also has recessed lighting and a perfectly situated wet bar that serves as a midpoint between the kitchen and living areas.
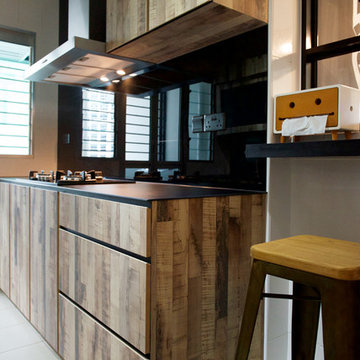
シンガポールにあるインダストリアルスタイルのおしゃれなキッチン (ダブルシンク、中間色木目調キャビネット、黒いキッチンパネル、磁器タイルのキッチンパネル、カラー調理設備、セラミックタイルの床) の写真
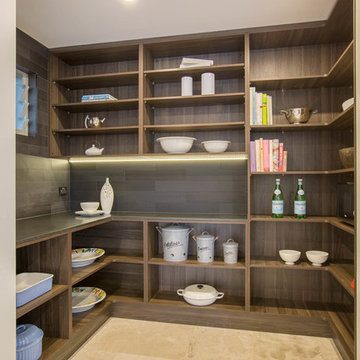
Photographer: Mateusz Jurek
シドニーにある広いモダンスタイルのおしゃれなキッチン (ドロップインシンク、フラットパネル扉のキャビネット、中間色木目調キャビネット、御影石カウンター、黒いキッチンパネル、セラミックタイルのキッチンパネル、シルバーの調理設備、セラミックタイルの床、グレーの床) の写真
シドニーにある広いモダンスタイルのおしゃれなキッチン (ドロップインシンク、フラットパネル扉のキャビネット、中間色木目調キャビネット、御影石カウンター、黒いキッチンパネル、セラミックタイルのキッチンパネル、シルバーの調理設備、セラミックタイルの床、グレーの床) の写真
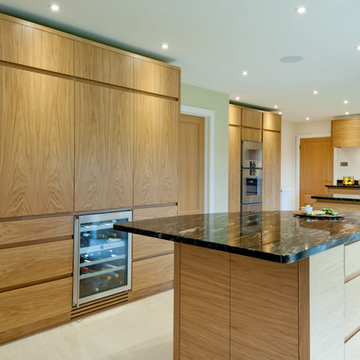
Contemporary oak veneered kitchen to provide a contemporary and practical yet warm and inviting family kitchen. Great care was taken to match the horizontal and vertical planes on the Oak veneers, and include bespoke details to match the clients passion for cooking and a highly organised and uncluttered kitchen, maximizing on the efficiency and calmness of the space without it being clinical.
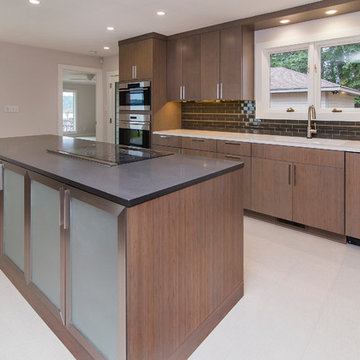
The layout of the kitchen was modified by removing a wall and wet bar to open the kitchen to the living room and take full advantage of the lake views. Removing the wall also created a bar height counter top between the two rooms. The bar comfortably seats four for entertaining. A more efficient cabinet layout was created along with a larger working island with more seating. The glass subway tile with a tile accent stripe is illuminated with under cabinet LED strip lighting. To maintain the clean look of the backsplash, all outlets and switches where installed under the cabinets. To complete this cooks-kitchen, stainless steel commercial appliances installed.Barry Gardner
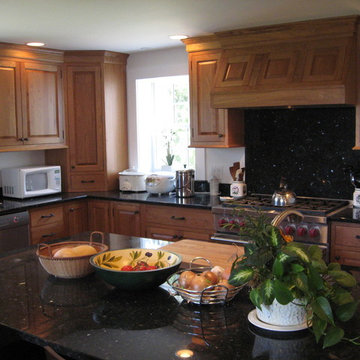
ボストンにある高級な広いおしゃれなキッチン (アンダーカウンターシンク、中間色木目調キャビネット、御影石カウンター、黒いキッチンパネル、シルバーの調理設備、セラミックタイルの床) の写真
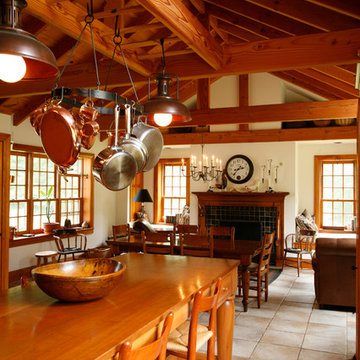
Kitchen and dining room addition to an historic farmhouse in Bucks County PA., featuring exposed beams, shaker style cabinetry in natural cherry, soapstone counter tops, mercer tile, hammered copper range hood and sink.
Design/build by Trueblood.
[Photo: Tom Grimes]
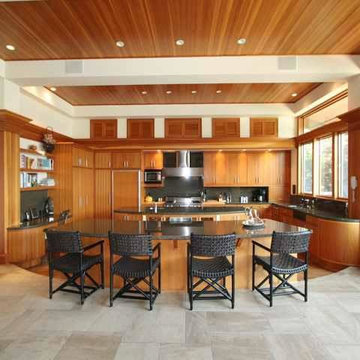
ローリーにある広いトラディショナルスタイルのおしゃれなキッチン (中間色木目調キャビネット、クオーツストーンカウンター、黒いキッチンパネル、パネルと同色の調理設備、セラミックタイルの床、グレーの床) の写真
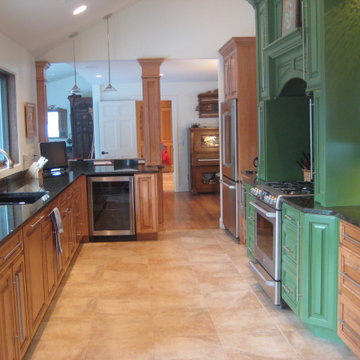
The peninsula was removed from the near end of the kitchen, making it a galley kitchen, and the far wall was removed halfway to create the bar and open sight lines into the dining area.
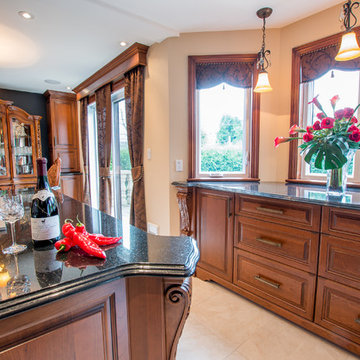
Classic through and through with its hand made wood corbels, its raised panel doors and intricate moldings, this great kitchen exudes prestige and voluptuousness. Inspired by the slightly baroque existing dresser our clients had, this harmonious kitchen is the perfect extension of that traditional piece of furniture. Made of solid wood and dyed a very warm amber color, this kitchen has a rich and enveloping atmosphere. Every wall is used to its maximum capacity to make this room as useful as possible and transform every inch usable into a convenient storage space. Floor to ceiling cabinets create a division with the dining room and give occupants extra space to hide a TV and a mini bar. Different volumes and depths delimitate different areas in the kitchen such as cooking area and preparation and cleaning space, and this at the island as much as in the rest of the kitchen which eliminates the monotony and gives a lot of character to the space. Finally, the countertop, backsplash and the black painted wall create a striking contrast and add to the richness of this kitchen. The mosaic backsplash also presents little touches of the same shade as the kitchen cabinets, creating a beautiful harmony throughout the entire room.
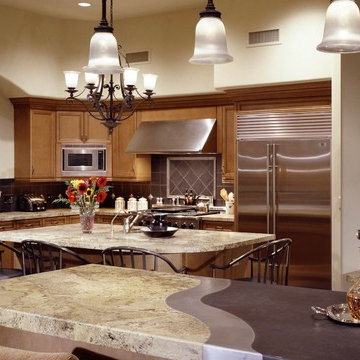
Distinctive contrasting materials at the bar add a unique twist to this beautiful interior.
フェニックスにあるラスティックスタイルのおしゃれなキッチン (アンダーカウンターシンク、インセット扉のキャビネット、中間色木目調キャビネット、黒いキッチンパネル、セラミックタイルのキッチンパネル、シルバーの調理設備、セラミックタイルの床) の写真
フェニックスにあるラスティックスタイルのおしゃれなキッチン (アンダーカウンターシンク、インセット扉のキャビネット、中間色木目調キャビネット、黒いキッチンパネル、セラミックタイルのキッチンパネル、シルバーの調理設備、セラミックタイルの床) の写真
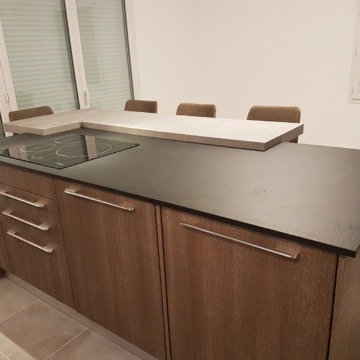
CUISINE OUVERT SUR SEJOUR PETIT ESPACE
ニースにあるお手頃価格の小さなモダンスタイルのおしゃれなキッチン (シングルシンク、フラットパネル扉のキャビネット、中間色木目調キャビネット、ラミネートカウンター、黒いキッチンパネル、シルバーの調理設備、セラミックタイルの床) の写真
ニースにあるお手頃価格の小さなモダンスタイルのおしゃれなキッチン (シングルシンク、フラットパネル扉のキャビネット、中間色木目調キャビネット、ラミネートカウンター、黒いキッチンパネル、シルバーの調理設備、セラミックタイルの床) の写真
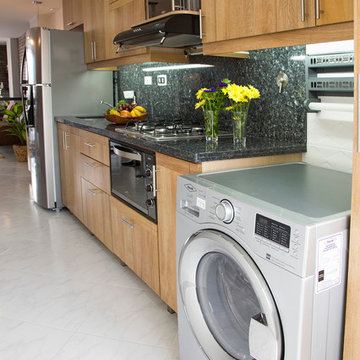
Photo credits: Natalia Bolívar
他の地域にある高級な小さなコンテンポラリースタイルのおしゃれなキッチン (シングルシンク、中間色木目調キャビネット、御影石カウンター、黒いキッチンパネル、石スラブのキッチンパネル、シルバーの調理設備、セラミックタイルの床、アイランドなし) の写真
他の地域にある高級な小さなコンテンポラリースタイルのおしゃれなキッチン (シングルシンク、中間色木目調キャビネット、御影石カウンター、黒いキッチンパネル、石スラブのキッチンパネル、シルバーの調理設備、セラミックタイルの床、アイランドなし) の写真
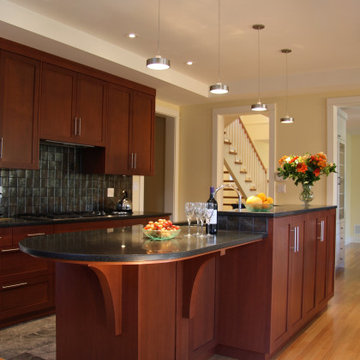
Multi-level Kitchen Island
バンクーバーにある高級な中くらいなトラディショナルスタイルのおしゃれなキッチン (アンダーカウンターシンク、シェーカースタイル扉のキャビネット、中間色木目調キャビネット、クオーツストーンカウンター、黒いキッチンパネル、セラミックタイルのキッチンパネル、シルバーの調理設備、セラミックタイルの床、グレーの床、黒いキッチンカウンター、折り上げ天井) の写真
バンクーバーにある高級な中くらいなトラディショナルスタイルのおしゃれなキッチン (アンダーカウンターシンク、シェーカースタイル扉のキャビネット、中間色木目調キャビネット、クオーツストーンカウンター、黒いキッチンパネル、セラミックタイルのキッチンパネル、シルバーの調理設備、セラミックタイルの床、グレーの床、黒いキッチンカウンター、折り上げ天井) の写真
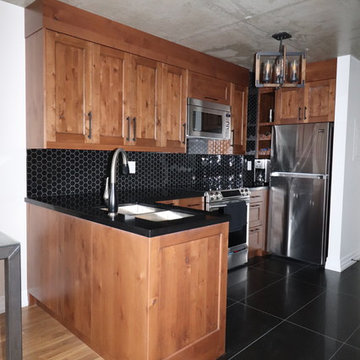
トロントにあるお手頃価格の中くらいなトラディショナルスタイルのおしゃれなキッチン (ダブルシンク、シェーカースタイル扉のキャビネット、中間色木目調キャビネット、御影石カウンター、黒いキッチンパネル、セラミックタイルのキッチンパネル、シルバーの調理設備、セラミックタイルの床、黒い床、黒いキッチンカウンター) の写真
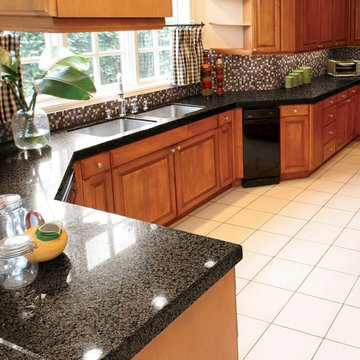
シカゴにあるお手頃価格の中くらいなトラディショナルスタイルのおしゃれなキッチン (アンダーカウンターシンク、レイズドパネル扉のキャビネット、中間色木目調キャビネット、御影石カウンター、黒いキッチンパネル、モザイクタイルのキッチンパネル、黒い調理設備、セラミックタイルの床、アイランドなし) の写真
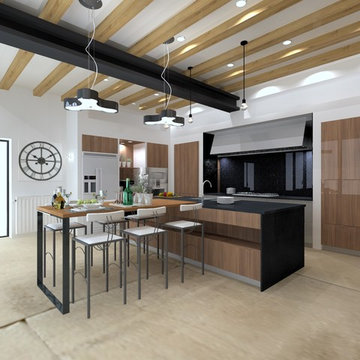
Tres grande cuisine réalisée dans une ancienne écurie, la belle hauteur sous plafond offre un volume agréable et le choix de laisser l'IPN apparent contraste avec le lieu.
キッチン (黒いキッチンパネル、中間色木目調キャビネット、セラミックタイルの床、ライムストーンの床) の写真
6