L型キッチン (黒いキッチンパネル、淡色木目調キャビネット、赤いキャビネット) の写真
絞り込み:
資材コスト
並び替え:今日の人気順
写真 161〜180 枚目(全 1,210 枚)
1/5
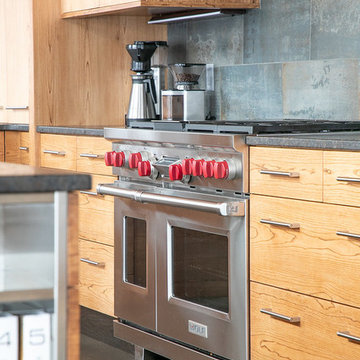
Designer: Paul Dybdahl
Photographer: Shanna Wolf
Designer’s Note: One of the main project goals was to develop a kitchen space that complimented the homes quality while blending elements of the new kitchen space with the homes eclectic materials.
Japanese Ash veneers were chosen for the main body of the kitchen for it's quite linear appeals. Quarter Sawn White Oak, in a natural finish, was chosen for the island to compliment the dark finished Quarter Sawn Oak floor that runs throughout this home.
The west end of the island, under the Walnut top, is a metal finished wood. This was to speak to the metal wrapped fireplace on the west end of the space.
A massive Walnut Log was sourced to create the 2.5" thick 72" long and 45" wide (at widest end) living edge top for an elevated seating area at the island. This was created from two pieces of solid Walnut, sliced and joined in a book-match configuration.
The homeowner loves the new space!!
Cabinets: Premier Custom-Built
Countertops: Leathered Granite The Granite Shop of Madison
Location: Vermont Township, Mt. Horeb, WI
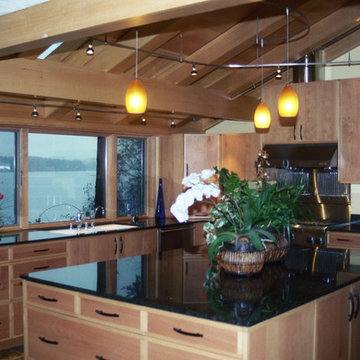
The new kitchen with a window looking over Agate Passage. The expansive island was created as the center space for food prep with the sink, range and refrigerator on adjacent counters.
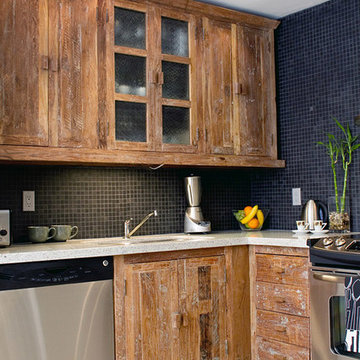
This kitchen showcases a stunning transformation of a 30 years old kitchen in a downtown townhouse. Reclaimed wood kitchens have been slowly gaining momentum as a favored look. Once confined to the pages of magazines Inde-Art reclaimed wood kitchens are green, warm and unique.
kitchen cabinets made from reclaimed teak wood were custom designed & build as per the layout. The cabinets subtle old patina and warm wood grains against black back splash, polished granite counter top & stainless steel appliance combines rustic wood with industrial chic perfectly.
By moving the fridge to opposite wall and removing the wall made the opening to kitchen bigger and created a beautiful open space to sit & eat in the kitchen.
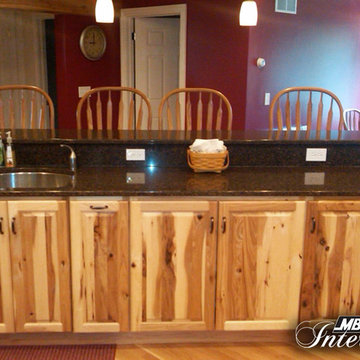
他の地域にある高級なラスティックスタイルのおしゃれなキッチン (レイズドパネル扉のキャビネット、淡色木目調キャビネット、珪岩カウンター、黒いキッチンパネル、シルバーの調理設備) の写真
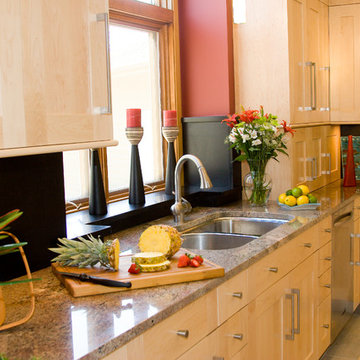
An adjacent area originally displaced was incorporated into the kitchen by removing a few walls to tie it in to the new space. Transformed into an attractive dinette bar, the complex task of incorporating stairs in the kitchen was successfully accomplished with a beautiful custom designed stainless steel and glass railing and a quaint bench seat. A cluttered closet was transformed into a functional walk in pantry just around the corner.
Jurs took advantage of fourteen-foot ceilings by stacking beautiful maple cabinetry over eight feet high around the perimeter of the kitchen. Elegant glass doors with frosted glass lit from behind wrap the entire kitchen for a dramatic effect in the evening.
The island was custom designed to suit the specific needs of the cook. Standard height work surfaces were created on either side of the island for food prep and chopping on two Sipo Mahogany wood tops. The center island of Cambrian honed black granite was set at 37 ½” high, perfectly suited for a tall cook! The large curved breakfast bar easily accommodates groups of kids, as well as guests and family during entertaining.
New floors tie the entire living space together with White Ash Hardwood and a granite looking Porcelain tile from Italy. Full height granite backsplashes add depth, while situated on dramatic Crema Bordeaux granite counter tops that boast colors of the Grand Canyon. Frameless, wide style Shaker doors and Stainless Steel accents emphasize the warm, yet simple contemporary nature of this beautiful new space.
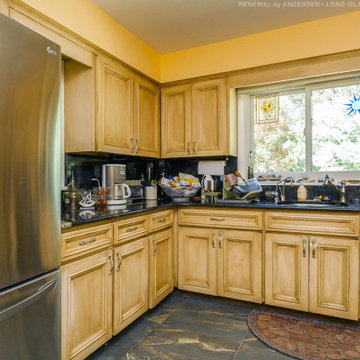
Delightful kitchen with new white sliding window we installed. This large white gliding replacement window is installed above the sink and dark black counter tops, and looks stylish with the light wood cabinets and yellow walls. Find out more about getting new windows in your home from Renewal by Andersen of Long Island, serving Suffolk, Nassau, Queens and Brooklyn.
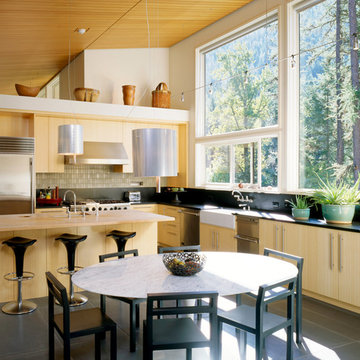
Lara Swimmer
シアトルにあるコンテンポラリースタイルのおしゃれなキッチン (シルバーの調理設備、エプロンフロントシンク、フラットパネル扉のキャビネット、淡色木目調キャビネット、御影石カウンター、黒いキッチンパネル) の写真
シアトルにあるコンテンポラリースタイルのおしゃれなキッチン (シルバーの調理設備、エプロンフロントシンク、フラットパネル扉のキャビネット、淡色木目調キャビネット、御影石カウンター、黒いキッチンパネル) の写真
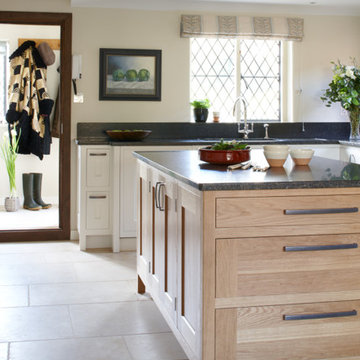
サリーにあるラグジュアリーな広いモダンスタイルのおしゃれなキッチン (ダブルシンク、シェーカースタイル扉のキャビネット、淡色木目調キャビネット、御影石カウンター、黒いキッチンパネル、石スラブのキッチンパネル、シルバーの調理設備、ライムストーンの床) の写真
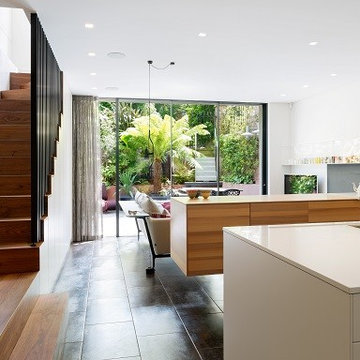
View of staircase, landing and kitchen/ sitting room area out towards garden to the rear.
ロンドンにあるコンテンポラリースタイルのおしゃれなキッチン (一体型シンク、淡色木目調キャビネット、木材カウンター、黒いキッチンパネル、石スラブのキッチンパネル、シルバーの調理設備、セラミックタイルの床) の写真
ロンドンにあるコンテンポラリースタイルのおしゃれなキッチン (一体型シンク、淡色木目調キャビネット、木材カウンター、黒いキッチンパネル、石スラブのキッチンパネル、シルバーの調理設備、セラミックタイルの床) の写真
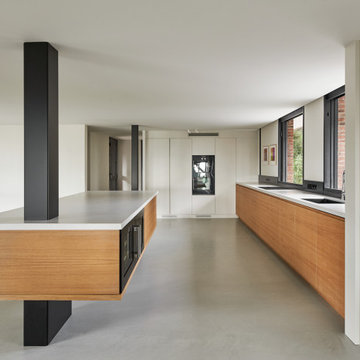
Arquitectos en Barcelona Rardo Architects in Barcelona and Sitges
バルセロナにあるラグジュアリーな広いおしゃれなキッチン (一体型シンク、落し込みパネル扉のキャビネット、淡色木目調キャビネット、クオーツストーンカウンター、黒いキッチンパネル、木材のキッチンパネル、黒い調理設備、コンクリートの床、グレーの床、グレーのキッチンカウンター、格子天井) の写真
バルセロナにあるラグジュアリーな広いおしゃれなキッチン (一体型シンク、落し込みパネル扉のキャビネット、淡色木目調キャビネット、クオーツストーンカウンター、黒いキッチンパネル、木材のキッチンパネル、黒い調理設備、コンクリートの床、グレーの床、グレーのキッチンカウンター、格子天井) の写真
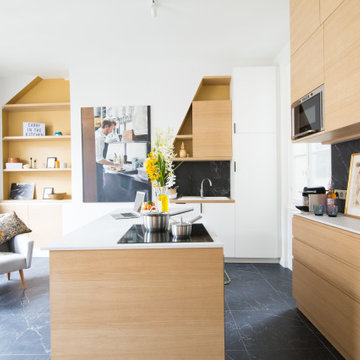
パリにある広いコンテンポラリースタイルのおしゃれなキッチン (アンダーカウンターシンク、インセット扉のキャビネット、淡色木目調キャビネット、木材カウンター、黒いキッチンパネル、大理石のキッチンパネル、大理石の床、黒い床、白いキッチンカウンター) の写真
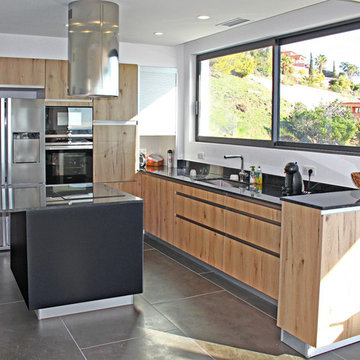
Projet de cuisine sur les hauteurs de Toulon, un grand mur de colonnes pour l'esthétique et l'ergonomie, un evier sous plan en granit pour un style incomparable et la cuisson en ilot pour la convivialité...
Résultat : une superbe cuisine aux lignes contemporaines, au style neo industriel et facile à vivre.
Vous avez un projet de cuisine ? N'hésitez pas à nous contacter, nous vous accompagnerons pour créer la cuisine dont vous avez besoin !
VS Agencement / Cuisines Morel
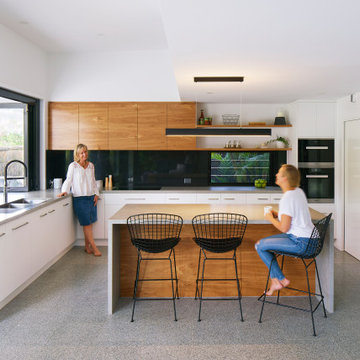
Elaine McKendry Architect
ブリスベンにある高級な中くらいなコンテンポラリースタイルのおしゃれなキッチン (アンダーカウンターシンク、フラットパネル扉のキャビネット、淡色木目調キャビネット、クオーツストーンカウンター、黒いキッチンパネル、石スラブのキッチンパネル、黒い調理設備、セラミックタイルの床、グレーのキッチンカウンター) の写真
ブリスベンにある高級な中くらいなコンテンポラリースタイルのおしゃれなキッチン (アンダーカウンターシンク、フラットパネル扉のキャビネット、淡色木目調キャビネット、クオーツストーンカウンター、黒いキッチンパネル、石スラブのキッチンパネル、黒い調理設備、セラミックタイルの床、グレーのキッチンカウンター) の写真
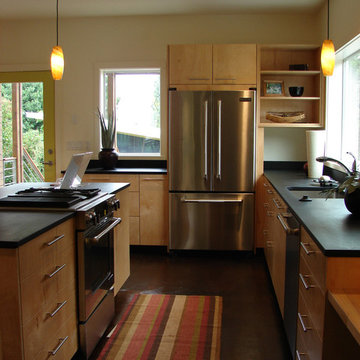
The Richmond Beach South residence is a new custom single family residence built as a speculative project. The home is situated on the site to take advantage of the views of the Puget Sound. Design features include concrete floors with radiant heat, steel and wood railings, and custom cabinetry.
Design Collaboration with Edge Design and Build
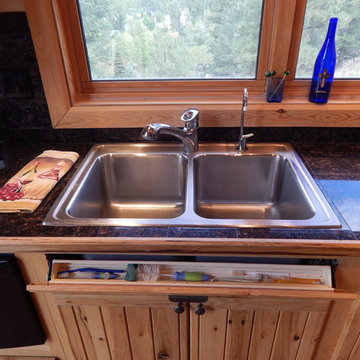
Cindy Lycholat
ミルウォーキーにあるお手頃価格の中くらいなエクレクティックスタイルのおしゃれなキッチン (ダブルシンク、シェーカースタイル扉のキャビネット、淡色木目調キャビネット、御影石カウンター、黒いキッチンパネル、モザイクタイルのキッチンパネル、黒い調理設備、テラコッタタイルの床) の写真
ミルウォーキーにあるお手頃価格の中くらいなエクレクティックスタイルのおしゃれなキッチン (ダブルシンク、シェーカースタイル扉のキャビネット、淡色木目調キャビネット、御影石カウンター、黒いキッチンパネル、モザイクタイルのキッチンパネル、黒い調理設備、テラコッタタイルの床) の写真
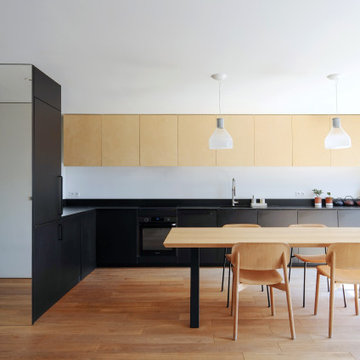
La cuisine est ouverte sur le salon, c'est un ensemble menuisé cheminant depuis l'entrée avec un dressing jusqu'à la façade donnant sur l'Église Notre-Dame-de-la-Croix de Ménilmontant
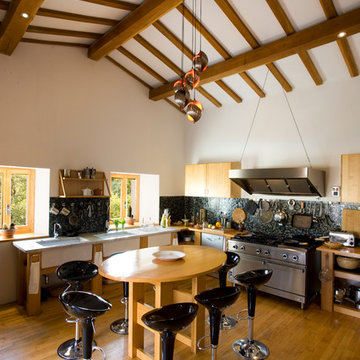
フィレンツェにある広いエクレクティックスタイルのおしゃれなキッチン (オープンシェルフ、淡色木目調キャビネット、シルバーの調理設備、淡色無垢フローリング、ダブルシンク、黒いキッチンパネル、モザイクタイルのキッチンパネル) の写真
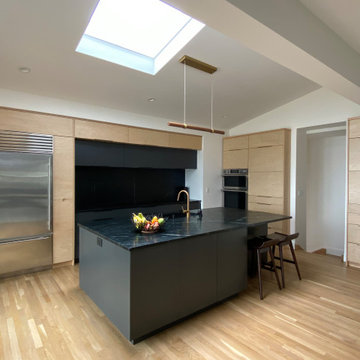
ボルチモアにある高級な中くらいなモダンスタイルのおしゃれなキッチン (アンダーカウンターシンク、フラットパネル扉のキャビネット、淡色木目調キャビネット、御影石カウンター、黒いキッチンパネル、御影石のキッチンパネル、シルバーの調理設備、無垢フローリング、茶色い床、黒いキッチンカウンター、三角天井) の写真
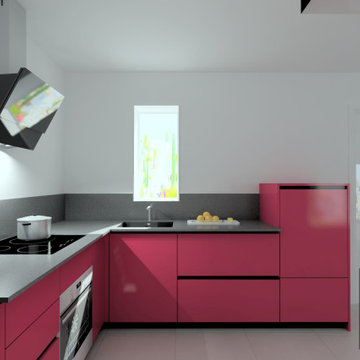
Agencement d'une cuisine fonctionnelle et épurée dans un style contemporain avec un plan de travail stratifié noir- effet minéral.
ナントにあるお手頃価格の小さなコンテンポラリースタイルのおしゃれなキッチン (アンダーカウンターシンク、赤いキャビネット、ラミネートカウンター、黒いキッチンパネル、パネルと同色の調理設備、アイランドなし、グレーの床、黒いキッチンカウンター、窓) の写真
ナントにあるお手頃価格の小さなコンテンポラリースタイルのおしゃれなキッチン (アンダーカウンターシンク、赤いキャビネット、ラミネートカウンター、黒いキッチンパネル、パネルと同色の調理設備、アイランドなし、グレーの床、黒いキッチンカウンター、窓) の写真
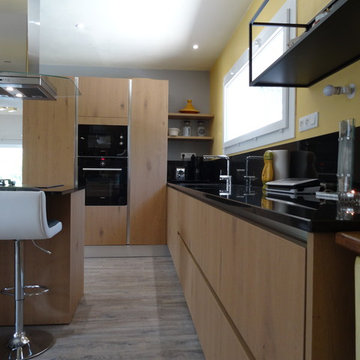
Alignement des façades et plan de travail!
La pose est un élément essentiel comme la qualité des matériaux pour un rendu parfait.
http://cuisineconnexion.fr/
L型キッチン (黒いキッチンパネル、淡色木目調キャビネット、赤いキャビネット) の写真
9