ラグジュアリーなキッチン (黒いキッチンパネル、ミラータイルのキッチンパネル、フラットパネル扉のキャビネット) の写真
絞り込み:
資材コスト
並び替え:今日の人気順
写真 1〜20 枚目(全 42 枚)
1/5
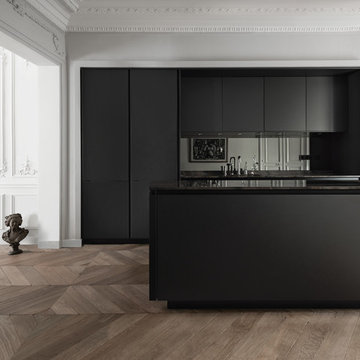
ミュンヘンにあるラグジュアリーな広いコンテンポラリースタイルのおしゃれなキッチン (フラットパネル扉のキャビネット、黒いキャビネット、大理石カウンター、黒いキッチンパネル、ミラータイルのキッチンパネル、無垢フローリング) の写真
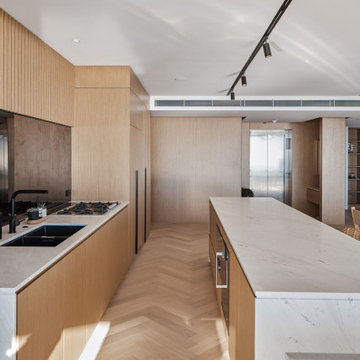
ゴールドコーストにあるラグジュアリーな巨大なコンテンポラリースタイルのおしゃれなキッチン (中間色木目調キャビネット、アンダーカウンターシンク、フラットパネル扉のキャビネット、黒いキッチンパネル、ミラータイルのキッチンパネル、ベージュの床、白いキッチンカウンター) の写真
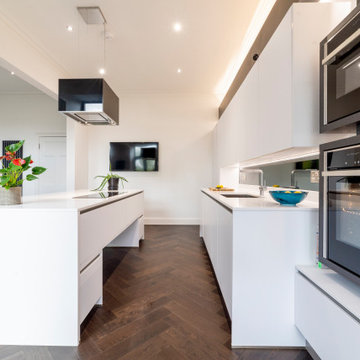
Our clients wanted a kitchen with clean lines and a unique bespoke island feature. The kitchen was to be encompassed by their snug and outer patio area to make a perfect open entertaining environment. Their home was an old building with a wall removed previously. We proposed raising the walls using a dividing steel beam to allow more light to flood into the area. We used the original Edinburgh press to recess and encase the ovens with dark oak panels giving them a hidden but cantilevered effect from the void available. For the island we created an open box illusion, backing them with smoked mirrors. This feature created a wide void underneath and required ample support. Therefore, we introduced strengthening steel straps to take the weight of the drawers, hob and stone. We used Silestone white storm to complement the clean crisp white cabinetry. For the bulkhead and ovens, we used the same render as their outside patio walls surrounding their balcony, effectively bringing the outside in. Overall we created the perfect party layout with the island being the focal point of interest.
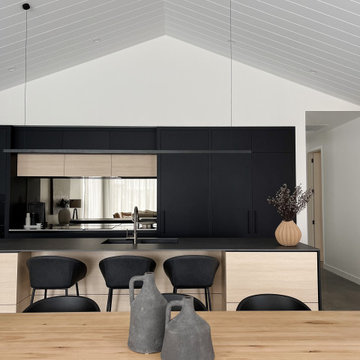
The showstopper, this kitchen has alot of wow. From the Neolith benchtops to the hidden scullery beside the integrated fridge. This has everything you need from a kitchen and more.
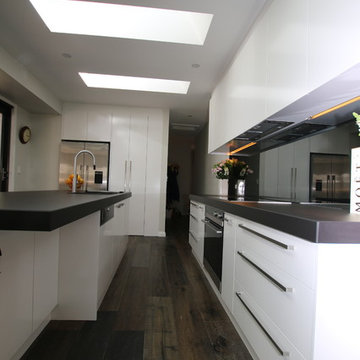
Brett Patterson
シドニーにあるラグジュアリーな広いおしゃれなキッチン (アンダーカウンターシンク、フラットパネル扉のキャビネット、白いキャビネット、タイルカウンター、黒いキッチンパネル、ミラータイルのキッチンパネル、シルバーの調理設備、無垢フローリング) の写真
シドニーにあるラグジュアリーな広いおしゃれなキッチン (アンダーカウンターシンク、フラットパネル扉のキャビネット、白いキャビネット、タイルカウンター、黒いキッチンパネル、ミラータイルのキッチンパネル、シルバーの調理設備、無垢フローリング) の写真
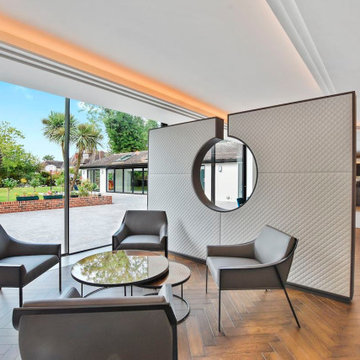
ロンドンにあるラグジュアリーな巨大なコンテンポラリースタイルのおしゃれなキッチン (ドロップインシンク、フラットパネル扉のキャビネット、グレーのキャビネット、人工大理石カウンター、黒いキッチンパネル、ミラータイルのキッチンパネル、パネルと同色の調理設備、セラミックタイルの床、グレーの床、黒いキッチンカウンター、グレーとブラウン) の写真
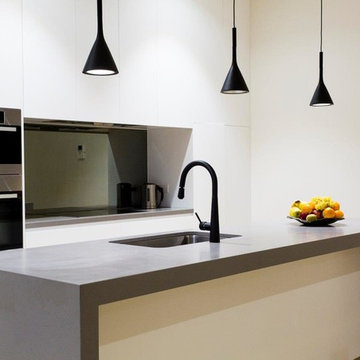
メルボルンにあるラグジュアリーな中くらいなおしゃれなキッチン (一体型シンク、グレーのキャビネット、黒いキッチンパネル、ミラータイルのキッチンパネル、シルバーの調理設備、淡色無垢フローリング、グレーのキッチンカウンター、フラットパネル扉のキャビネット) の写真
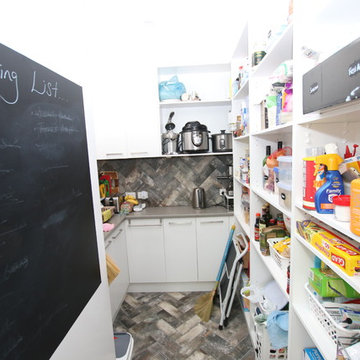
Brett Patterson
シドニーにあるラグジュアリーな広いおしゃれなキッチン (アンダーカウンターシンク、フラットパネル扉のキャビネット、白いキャビネット、タイルカウンター、黒いキッチンパネル、ミラータイルのキッチンパネル、シルバーの調理設備、無垢フローリング) の写真
シドニーにあるラグジュアリーな広いおしゃれなキッチン (アンダーカウンターシンク、フラットパネル扉のキャビネット、白いキャビネット、タイルカウンター、黒いキッチンパネル、ミラータイルのキッチンパネル、シルバーの調理設備、無垢フローリング) の写真
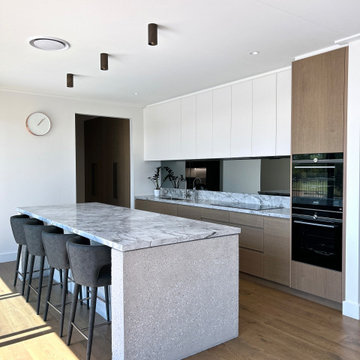
TWO TONE
- Custom designed and manufactured kitchen, finished in satin natural white polyurethane & pre finished 'taize' veneer
- 40mm thick mitred benchtop, in natural 'Super White' stone
- Smokey mirror splashback
- Recessed LED strip lighting
- Blum hardware
Sheree Bounassif, Kitchens by Emanuel
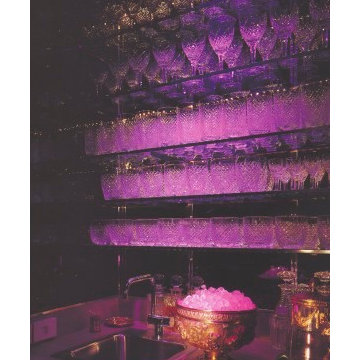
Wet Bar with heavy glass shelves 1/2" thick floating infant of black mirror. The wall edge of the glass shelves had tiny firefly lights adhered to it so it would reflect in the mirror and add an incandescent sparkle to the glowing cut crystal barware. The shelves were washed in a magenta and voltaire purple color filter as well as the ice always on display.
Photo: Robert Cook
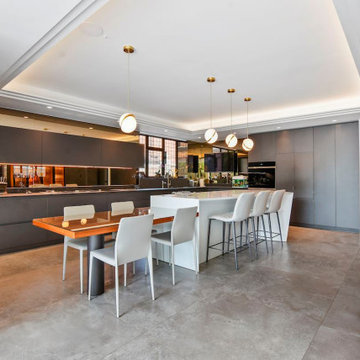
ロンドンにあるラグジュアリーな広いコンテンポラリースタイルのおしゃれなキッチン (ドロップインシンク、フラットパネル扉のキャビネット、グレーのキャビネット、人工大理石カウンター、黒いキッチンパネル、ミラータイルのキッチンパネル、パネルと同色の調理設備、セラミックタイルの床、グレーの床、黒いキッチンカウンター、格子天井、グレーとブラウン) の写真
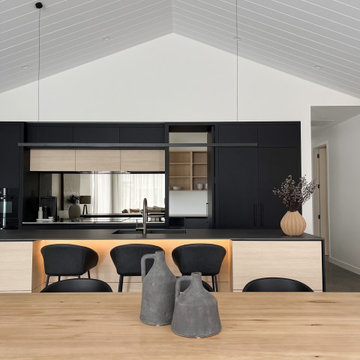
The showstopper, this kitchen has alot of wow. From the Neolith benchtops to the hidden scullery beside the integrated fridge. This has everything you need from a kitchen and more.
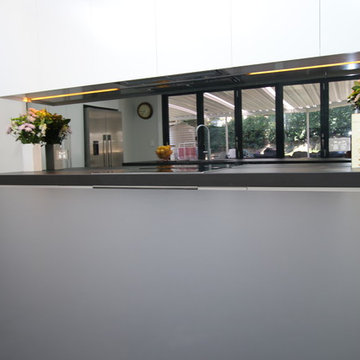
Brett Patterson
シドニーにあるラグジュアリーな広いおしゃれなキッチン (アンダーカウンターシンク、フラットパネル扉のキャビネット、白いキャビネット、タイルカウンター、黒いキッチンパネル、ミラータイルのキッチンパネル、シルバーの調理設備、無垢フローリング) の写真
シドニーにあるラグジュアリーな広いおしゃれなキッチン (アンダーカウンターシンク、フラットパネル扉のキャビネット、白いキャビネット、タイルカウンター、黒いキッチンパネル、ミラータイルのキッチンパネル、シルバーの調理設備、無垢フローリング) の写真
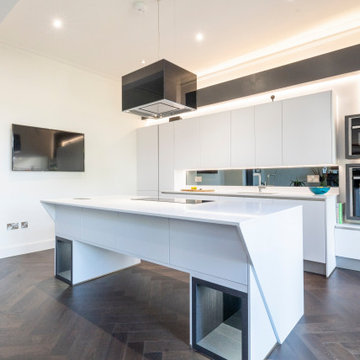
Our clients wanted a kitchen with clean lines and a unique bespoke island feature. The kitchen was to be encompassed by their snug and outer patio area to make a perfect open entertaining environment. Their home was an old building with a wall removed previously. We proposed raising the walls using a dividing steel beam to allow more light to flood into the area. We used the original Edinburgh press to recess and encase the ovens with dark oak panels giving them a hidden but cantilevered effect from the void available. For the island we created an open box illusion, backing them with smoked mirrors. This feature created a wide void underneath and required ample support. Therefore, we introduced strengthening steel straps to take the weight of the drawers, hob and stone. We used Silestone white storm to complement the clean crisp white cabinetry. For the bulkhead and ovens, we used the same render as their outside patio walls surrounding their balcony, effectively bringing the outside in. Overall we created the perfect party layout with the island being the focal point of interest.
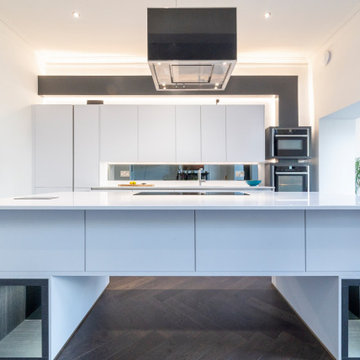
Our clients wanted a kitchen with clean lines and a unique bespoke island feature. The kitchen was to be encompassed by their snug and outer patio area to make a perfect open entertaining environment. Their home was an old building with a wall removed previously. We proposed raising the walls using a dividing steel beam to allow more light to flood into the area. We used the original Edinburgh press to recess and encase the ovens with dark oak panels giving them a hidden but cantilevered effect from the void available. For the island we created an open box illusion, backing them with smoked mirrors. This feature created a wide void underneath and required ample support. Therefore, we introduced strengthening steel straps to take the weight of the drawers, hob and stone. We used Silestone white storm to complement the clean crisp white cabinetry. For the bulkhead and ovens, we used the same render as their outside patio walls surrounding their balcony, effectively bringing the outside in. Overall we created the perfect party layout with the island being the focal point of interest.
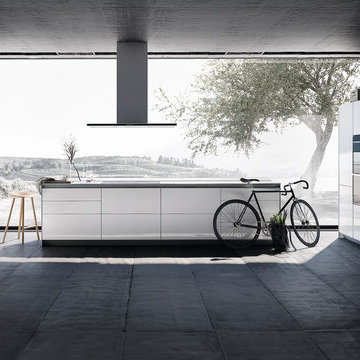
ミュンヘンにあるラグジュアリーな広いコンテンポラリースタイルのおしゃれなキッチン (フラットパネル扉のキャビネット、白いキャビネット、ステンレスカウンター、黒いキッチンパネル、ミラータイルのキッチンパネル、黒い調理設備、スレートの床) の写真
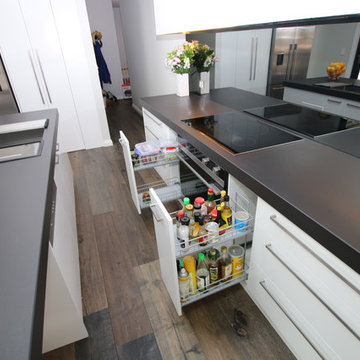
Brett Patterson
シドニーにあるラグジュアリーな広いおしゃれなキッチン (アンダーカウンターシンク、フラットパネル扉のキャビネット、白いキャビネット、タイルカウンター、黒いキッチンパネル、ミラータイルのキッチンパネル、シルバーの調理設備、無垢フローリング) の写真
シドニーにあるラグジュアリーな広いおしゃれなキッチン (アンダーカウンターシンク、フラットパネル扉のキャビネット、白いキャビネット、タイルカウンター、黒いキッチンパネル、ミラータイルのキッチンパネル、シルバーの調理設備、無垢フローリング) の写真
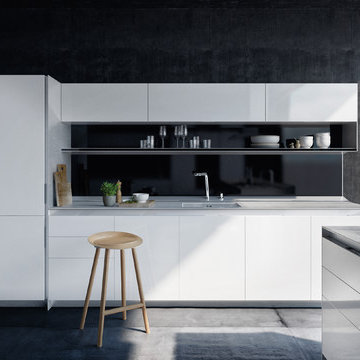
ミュンヘンにあるラグジュアリーな広いコンテンポラリースタイルのおしゃれなキッチン (フラットパネル扉のキャビネット、白いキャビネット、黒いキッチンパネル、ミラータイルのキッチンパネル、黒い調理設備、スレートの床、ステンレスカウンター) の写真
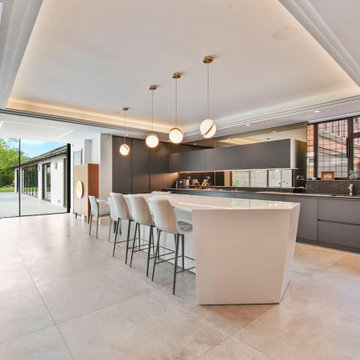
ロンドンにあるラグジュアリーな広いコンテンポラリースタイルのおしゃれなキッチン (ドロップインシンク、フラットパネル扉のキャビネット、グレーのキャビネット、人工大理石カウンター、黒いキッチンパネル、ミラータイルのキッチンパネル、パネルと同色の調理設備、セラミックタイルの床、グレーの床、黒いキッチンカウンター、格子天井、グレーとブラウン) の写真
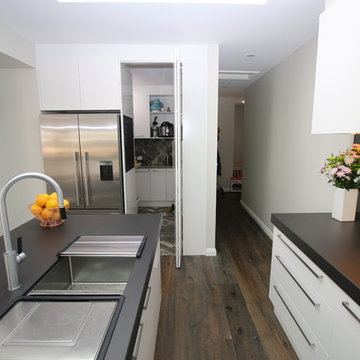
Brett Patterson
シドニーにあるラグジュアリーな広いおしゃれなキッチン (アンダーカウンターシンク、フラットパネル扉のキャビネット、白いキャビネット、タイルカウンター、黒いキッチンパネル、ミラータイルのキッチンパネル、シルバーの調理設備、無垢フローリング) の写真
シドニーにあるラグジュアリーな広いおしゃれなキッチン (アンダーカウンターシンク、フラットパネル扉のキャビネット、白いキャビネット、タイルカウンター、黒いキッチンパネル、ミラータイルのキッチンパネル、シルバーの調理設備、無垢フローリング) の写真
ラグジュアリーなキッチン (黒いキッチンパネル、ミラータイルのキッチンパネル、フラットパネル扉のキャビネット) の写真
1