黄色いキッチン (黒いキッチンパネル、白いキッチンパネル、青いキャビネット) の写真
絞り込み:
資材コスト
並び替え:今日の人気順
写真 1〜20 枚目(全 29 枚)
1/5

The Royal Mile Kitchen perfects the collaboration between contemporary & character features in this beautiful, historic home. The kitchen uses a clean and fresh colour scheme with White Quartz worktops and Inchyra Blue painted handleless cabinets throughout. The ultra-sleek large island provides a stunning centrepiece and makes a statement with its wraparound worktop. A convenient seating area is cleverly created around the island, allowing the perfect space for informal dining.
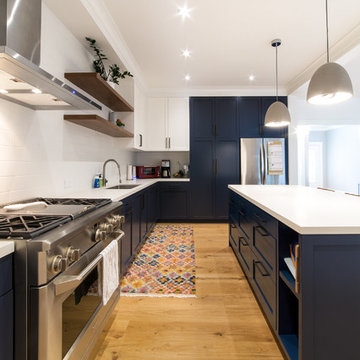
サンフランシスコにある中くらいなトランジショナルスタイルのおしゃれなキッチン (アンダーカウンターシンク、シェーカースタイル扉のキャビネット、青いキャビネット、白いキッチンパネル、シルバーの調理設備、無垢フローリング、茶色い床、クオーツストーンカウンター、サブウェイタイルのキッチンパネル) の写真

This modern farmhouse kitchen features a beautiful combination of Navy Blue painted and gray stained Hickory cabinets that’s sure to be an eye-catcher. The elegant “Morel” stain blends and harmonizes the natural Hickory wood grain while emphasizing the grain with a subtle gray tone that beautifully coordinated with the cool, deep blue paint.
The “Gale Force” SW 7605 blue paint from Sherwin-Williams is a stunning deep blue paint color that is sophisticated, fun, and creative. It’s a stunning statement-making color that’s sure to be a classic for years to come and represents the latest in color trends. It’s no surprise this beautiful navy blue has been a part of Dura Supreme’s Curated Color Collection for several years, making the top 6 colors for 2017 through 2020.
Beyond the beautiful exterior, there is so much well-thought-out storage and function behind each and every cabinet door. The two beautiful blue countertop towers that frame the modern wood hood and cooktop are two intricately designed larder cabinets built to meet the homeowner’s exact needs.
The larder cabinet on the left is designed as a beverage center with apothecary drawers designed for housing beverage stir sticks, sugar packets, creamers, and other misc. coffee and home bar supplies. A wine glass rack and shelves provides optimal storage for a full collection of glassware while a power supply in the back helps power coffee & espresso (machines, blenders, grinders and other small appliances that could be used for daily beverage creations. The roll-out shelf makes it easier to fill clean and operate each appliance while also making it easy to put away. Pocket doors tuck out of the way and into the cabinet so you can easily leave open for your household or guests to access, but easily shut the cabinet doors and conceal when you’re ready to tidy up.
Beneath the beverage center larder is a drawer designed with 2 layers of multi-tasking storage for utensils and additional beverage supplies storage with space for tea packets, and a full drawer of K-Cup storage. The cabinet below uses powered roll-out shelves to create the perfect breakfast center with power for a toaster and divided storage to organize all the daily fixings and pantry items the household needs for their morning routine.
On the right, the second larder is the ultimate hub and center for the homeowner’s baking tasks. A wide roll-out shelf helps store heavy small appliances like a KitchenAid Mixer while making them easy to use, clean, and put away. Shelves and a set of apothecary drawers help house an assortment of baking tools, ingredients, mixing bowls and cookbooks. Beneath the counter a drawer and a set of roll-out shelves in various heights provides more easy access storage for pantry items, misc. baking accessories, rolling pins, mixing bowls, and more.
The kitchen island provides a large worktop, seating for 3-4 guests, and even more storage! The back of the island includes an appliance lift cabinet used for a sewing machine for the homeowner’s beloved hobby, a deep drawer built for organizing a full collection of dishware, a waste recycling bin, and more!
All and all this kitchen is as functional as it is beautiful!
Request a FREE Dura Supreme Brochure Packet:
http://www.durasupreme.com/request-brochure

ニューヨークにある小さなコンテンポラリースタイルのおしゃれなキッチン (エプロンフロントシンク、青いキャビネット、白いキッチンパネル、シルバーの調理設備、濃色無垢フローリング、茶色い床、白いキッチンカウンター、フラットパネル扉のキャビネット、珪岩カウンター、サブウェイタイルのキッチンパネル、アイランドなし) の写真

Réaménagement total d'un duplex de 140m2, déplacement de trémie, Création d'escalier sur mesure, menuiseries sur mesure,création de la cuisine sur mesure, rangements optimisés et intégrés, création d'ambiances... Aménagement mobilier, mise en scène...
Creation dune cuisine sur mesure, de son ilot central qui combine a la bois un espace de travail, des assises hautes pour la partie bar, ainsi qu’une reelle table a manger pour 4 personnes

Designed by Rod Graham and Gilyn McKelligon. Photo by KuDa Photography
ポートランドにあるカントリー風のおしゃれなキッチン (オープンシェルフ、青いキャビネット、木材カウンター、白いキッチンパネル、淡色無垢フローリング、アイランドなし、ベージュの床、パネルと同色の調理設備) の写真
ポートランドにあるカントリー風のおしゃれなキッチン (オープンシェルフ、青いキャビネット、木材カウンター、白いキッチンパネル、淡色無垢フローリング、アイランドなし、ベージュの床、パネルと同色の調理設備) の写真
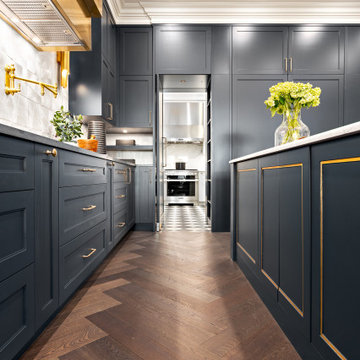
バンクーバーにある広いトランジショナルスタイルのおしゃれな独立型キッチン (フラットパネル扉のキャビネット、青いキャビネット、白いキッチンパネル、カラー調理設備、濃色無垢フローリング、茶色い床、大理石カウンター) の写真
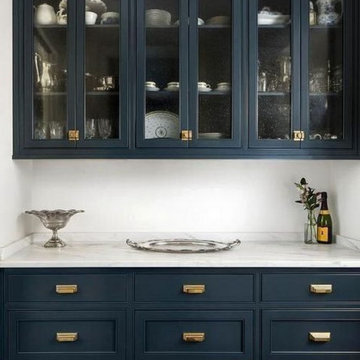
コロンバスにある高級な広いトランジショナルスタイルのおしゃれなダイニングキッチン (インセット扉のキャビネット、青いキャビネット、大理石カウンター、白いキッチンパネル、大理石のキッチンパネル、濃色無垢フローリング、茶色い床、白いキッチンカウンター) の写真
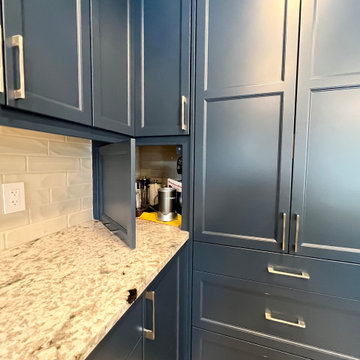
A contemporary kitchen with beautiful navy blue cabinetry makes this space stand out from the rest! A textured backsplash adds texture to the space and beautifully compliments the dimensional granite. Stainless steel appliances and and cabinet pulls are the perfect choice to not over power the navy cabinetry. The light laminate floors adds a natural and coastal feel to the room.
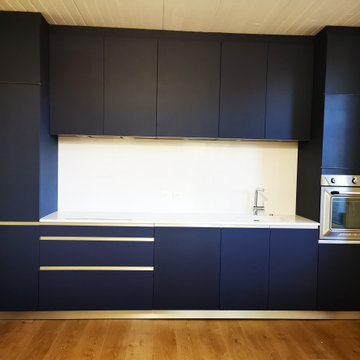
La cuisine rénovée d'une maison au cœur de Saint-Emilion, destinée à de la location touristique. Bleu nuit avec une crédence blanche, cette cuisine est à la fois élégante et pratique à utiliser!
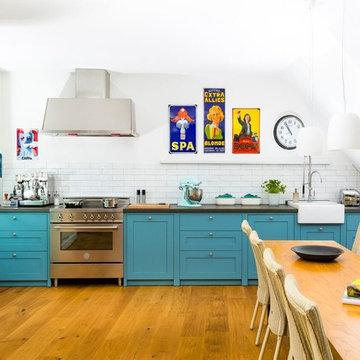
-Dunstabzugshaube Ilve Majestic
-Standherd von Bertazzoni
-Griffe: Nickel gebürstet aus eigener Produktion
-Smeg FAB 30 Kühlschrank
-Geschirrspüler von Miele
-Villeroy & Boch Spülstein 60 cm
-Dornbracht Tara Classic Profi Chrom
-Farrow & Ball Lack: Stone Blue No. 86
-Espressomaschine: ECM Technika IV
Diese Küche besteht, wie die meisten unserer Küchen, zu 100% aus Vollholz. Reicht das schon um die Küche als „öko“ zu betiteln? Nicht ganz: Verständlicherweise ist es ein wichtiger Aspekt nur natürliche Materialien auszuwählen und auf Plattenwerkstoffe wie Spanplatte oder MDF zu verzichten, ebenso wichtig ist es einen Blick dafür zu entwickeln wo das Material herkommt. Denn Holz das von Plantagen kommt für die der naturbelassene Wald weichen musste haben in einer nachhaltigen Küche nichts zu suchen. Obwohl wir bei der Materialauswahl schon sehr sorgfältig auf die Qualität und Herkunft achten, mussten wir bei diesem Projekt noch genauer hinschauen. Die Korpen der Küche bestehen aus zertifizierter Tischlerplatte, ein Plattenwerkstoff bestehend aus aneinander geleimten Holzriegeln die mit einem Deckfurnier abgesperrt werden. Die Schubkästen bauten wir aus heimischer Eiche und für die Rahmenkonstruktion der Fronten wurde heimische Buche genutzt. Die Arbeitsplatte aus Grauwacke bezogen wir von der Firma Quirrenbach, ein ortsansässiges Unternehmen deren Steinbruch in Lindlar liegt, etwa 30 km von Köln entfernt.
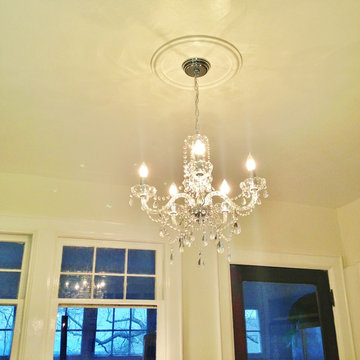
Dawn D Totty Designs -
A crystal chandelier adds just the right amount of light and drama to this classic Design.
Replaced a flush mount globe light.
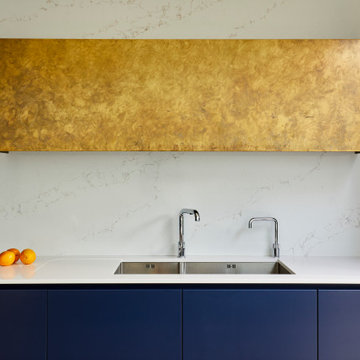
Bright, contemporary, open plan kitchen with large roof lights and a bespoke bench seating in green that connects the room with the landscaped garden. Modern finishes in the kitchen make this kitchen stand out whilst the clean lines and white walls mean it does not dominate the room.
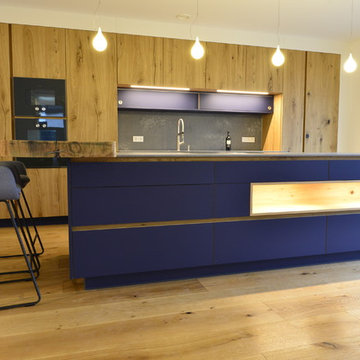
Holz Total
ドルトムントにあるラグジュアリーな巨大なモダンスタイルのおしゃれなキッチン (一体型シンク、フラットパネル扉のキャビネット、青いキャビネット、人工大理石カウンター、白いキッチンパネル、黒い調理設備、濃色無垢フローリング、茶色い床、グレーのキッチンカウンター) の写真
ドルトムントにあるラグジュアリーな巨大なモダンスタイルのおしゃれなキッチン (一体型シンク、フラットパネル扉のキャビネット、青いキャビネット、人工大理石カウンター、白いキッチンパネル、黒い調理設備、濃色無垢フローリング、茶色い床、グレーのキッチンカウンター) の写真
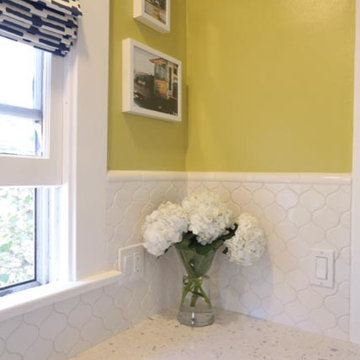
This light and fresh kitchen remodel in San Diego features a high tile backsplash. Kitchen renovation by BBB-rated A+ and green plumbing certified contractor Mathis Custom Remodeling.
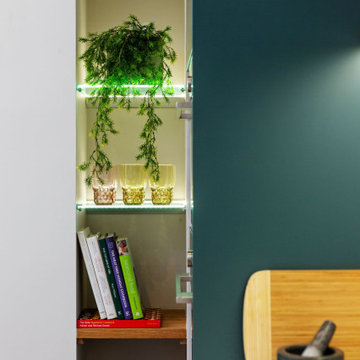
The Royal Mile Kitchen perfects the collaboration between contemporary & character features in this beautiful, historic home. The kitchen uses a clean and fresh colour scheme with White Quartz worktops and Inchyra Blue painted handleless cabinets throughout. The ultra-sleek large island provides a stunning centrepiece and makes a statement with its wraparound worktop. A convenient seating area is cleverly created around the island, allowing the perfect space for informal dining.
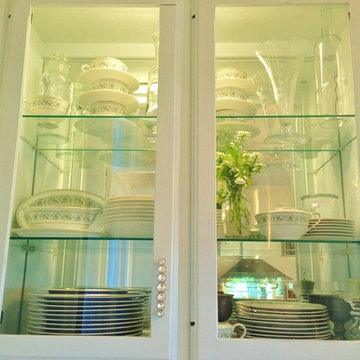
Dawn D Totty Designs -
DDT Custom Cabinetry-
Swarovski Crystal hand pulls, glass fronts with glass shelving, mirrored backings, freshly painted in Patriot (satin finish) & Staged !
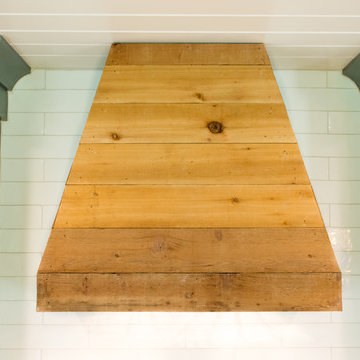
Custom wood range hood vent cover to match wooden beams
Born + Raised Photography
アトランタにあるお手頃価格の広いラスティックスタイルのおしゃれなキッチン (エプロンフロントシンク、木材カウンター、白いキッチンパネル、サブウェイタイルのキッチンパネル、シェーカースタイル扉のキャビネット、青いキャビネット、シルバーの調理設備、濃色無垢フローリング、茶色いキッチンカウンター) の写真
アトランタにあるお手頃価格の広いラスティックスタイルのおしゃれなキッチン (エプロンフロントシンク、木材カウンター、白いキッチンパネル、サブウェイタイルのキッチンパネル、シェーカースタイル扉のキャビネット、青いキャビネット、シルバーの調理設備、濃色無垢フローリング、茶色いキッチンカウンター) の写真
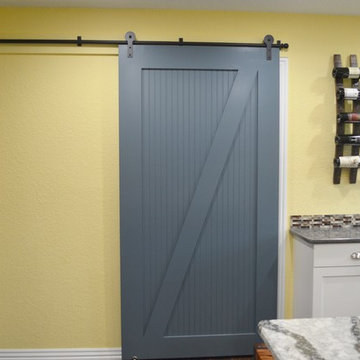
他の地域にある広いトランジショナルスタイルのおしゃれなアイランドキッチン (アンダーカウンターシンク、インセット扉のキャビネット、青いキャビネット、珪岩カウンター、白いキッチンパネル、サブウェイタイルのキッチンパネル、シルバーの調理設備、濃色無垢フローリング) の写真
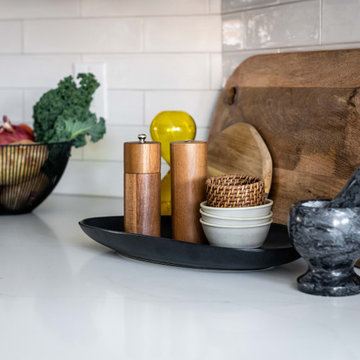
ボストンにある高級な中くらいなトランジショナルスタイルのおしゃれなキッチン (アンダーカウンターシンク、落し込みパネル扉のキャビネット、青いキャビネット、白いキッチンパネル、サブウェイタイルのキッチンパネル、シルバーの調理設備、濃色無垢フローリング、茶色い床、白いキッチンカウンター) の写真
黄色いキッチン (黒いキッチンパネル、白いキッチンパネル、青いキャビネット) の写真
1