キッチン (黒いキッチンパネル、オレンジのキッチンパネル、フラットパネル扉のキャビネット、レイズドパネル扉のキャビネット、リノリウムの床) の写真
絞り込み:
資材コスト
並び替え:今日の人気順
写真 1〜20 枚目(全 121 枚)

フィラデルフィアにある高級な小さなコンテンポラリースタイルのおしゃれなキッチン (アンダーカウンターシンク、フラットパネル扉のキャビネット、淡色木目調キャビネット、ソープストーンカウンター、オレンジのキッチンパネル、セラミックタイルのキッチンパネル、シルバーの調理設備、リノリウムの床、グレーの床、グレーのキッチンカウンター) の写真
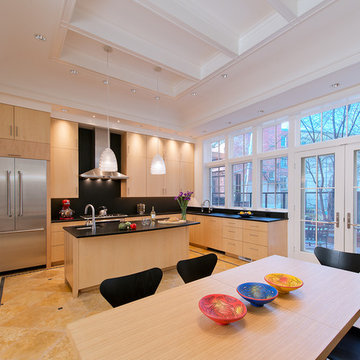
Hoachlander Davis Photography
ワシントンD.C.にあるラグジュアリーな広いコンテンポラリースタイルのおしゃれなキッチン (アンダーカウンターシンク、フラットパネル扉のキャビネット、淡色木目調キャビネット、御影石カウンター、黒いキッチンパネル、石スラブのキッチンパネル、シルバーの調理設備、リノリウムの床) の写真
ワシントンD.C.にあるラグジュアリーな広いコンテンポラリースタイルのおしゃれなキッチン (アンダーカウンターシンク、フラットパネル扉のキャビネット、淡色木目調キャビネット、御影石カウンター、黒いキッチンパネル、石スラブのキッチンパネル、シルバーの調理設備、リノリウムの床) の写真
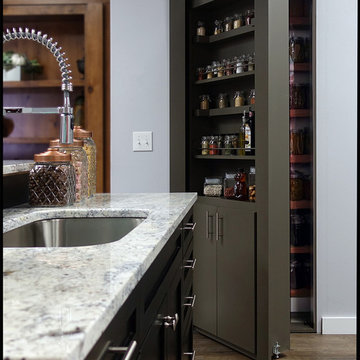
Murphy Doors new pantry door system creates much needed space in your pantry door itself. Available in 8 different wood types and all sizes
ロサンゼルスにある高級な広いおしゃれなパントリー (シングルシンク、フラットパネル扉のキャビネット、グレーのキャビネット、御影石カウンター、黒いキッチンパネル、シルバーの調理設備、リノリウムの床、茶色い床、グレーのキッチンカウンター) の写真
ロサンゼルスにある高級な広いおしゃれなパントリー (シングルシンク、フラットパネル扉のキャビネット、グレーのキャビネット、御影石カウンター、黒いキッチンパネル、シルバーの調理設備、リノリウムの床、茶色い床、グレーのキッチンカウンター) の写真
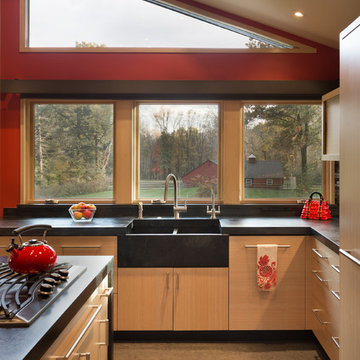
Sun Kitchen features custom stained bamboo cabinets, soapstone countertop with integral farmhouse sink
Photo: Michael R. Timmer
クリーブランドにある高級な広いトランジショナルスタイルのおしゃれなキッチン (エプロンフロントシンク、フラットパネル扉のキャビネット、淡色木目調キャビネット、ソープストーンカウンター、黒いキッチンパネル、石スラブのキッチンパネル、パネルと同色の調理設備、リノリウムの床、グレーの床) の写真
クリーブランドにある高級な広いトランジショナルスタイルのおしゃれなキッチン (エプロンフロントシンク、フラットパネル扉のキャビネット、淡色木目調キャビネット、ソープストーンカウンター、黒いキッチンパネル、石スラブのキッチンパネル、パネルと同色の調理設備、リノリウムの床、グレーの床) の写真
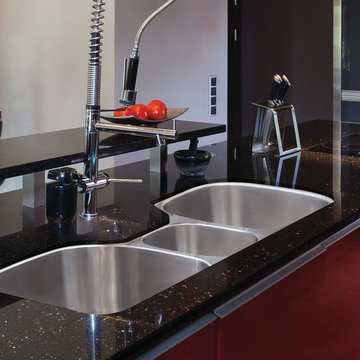
ニューヨークにある低価格の広いコンテンポラリースタイルのおしゃれなキッチン (アンダーカウンターシンク、フラットパネル扉のキャビネット、赤いキャビネット、再生ガラスカウンター、黒いキッチンパネル、シルバーの調理設備、リノリウムの床) の写真

Designed by Anna Fisher with Aspen Kitchens, Inc., in Colorado Springs, CO
他の地域にある低価格の小さなミッドセンチュリースタイルのおしゃれなキッチン (シングルシンク、フラットパネル扉のキャビネット、グレーのキャビネット、クオーツストーンカウンター、オレンジのキッチンパネル、セラミックタイルのキッチンパネル、シルバーの調理設備、リノリウムの床、アイランドなし、ターコイズの床) の写真
他の地域にある低価格の小さなミッドセンチュリースタイルのおしゃれなキッチン (シングルシンク、フラットパネル扉のキャビネット、グレーのキャビネット、クオーツストーンカウンター、オレンジのキッチンパネル、セラミックタイルのキッチンパネル、シルバーの調理設備、リノリウムの床、アイランドなし、ターコイズの床) の写真
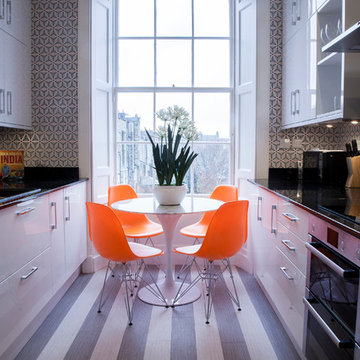
Teresa Giesler
他の地域にある低価格の小さなコンテンポラリースタイルのおしゃれなキッチン (ドロップインシンク、フラットパネル扉のキャビネット、白いキャビネット、御影石カウンター、黒いキッチンパネル、シルバーの調理設備、リノリウムの床) の写真
他の地域にある低価格の小さなコンテンポラリースタイルのおしゃれなキッチン (ドロップインシンク、フラットパネル扉のキャビネット、白いキャビネット、御影石カウンター、黒いキッチンパネル、シルバーの調理設備、リノリウムの床) の写真
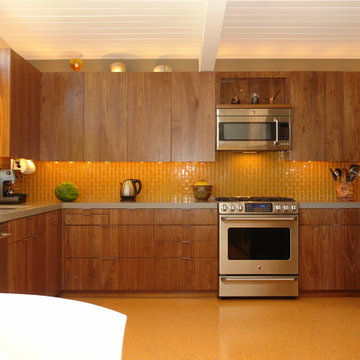
book-matched walnut with glass backsplash
他の地域にあるラグジュアリーな広いモダンスタイルのおしゃれなキッチン (フラットパネル扉のキャビネット、中間色木目調キャビネット、オレンジのキッチンパネル、サブウェイタイルのキッチンパネル、シルバーの調理設備、アイランドなし、リノリウムの床、アンダーカウンターシンク、クオーツストーンカウンター) の写真
他の地域にあるラグジュアリーな広いモダンスタイルのおしゃれなキッチン (フラットパネル扉のキャビネット、中間色木目調キャビネット、オレンジのキッチンパネル、サブウェイタイルのキッチンパネル、シルバーの調理設備、アイランドなし、リノリウムの床、アンダーカウンターシンク、クオーツストーンカウンター) の写真
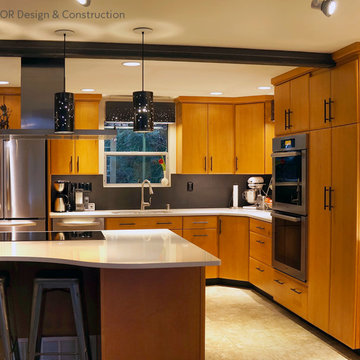
シアトルにあるお手頃価格の広いミッドセンチュリースタイルのおしゃれなキッチン (ドロップインシンク、フラットパネル扉のキャビネット、淡色木目調キャビネット、珪岩カウンター、黒いキッチンパネル、シルバーの調理設備、リノリウムの床、白いキッチンカウンター) の写真

Ultramodern British Kitchen in Ferring, West Sussex
Sea Green handleless furniture from our British supplier and wonderful Corian surfaces combine in this coastal kitchen.
The Brief
This Ferring project required a kitchen rethink in terms of theme and layout. In a relatively compact space, the challenge for designer Aron was to incorporate all usual amenities whilst keeping a spacious and light feel in the room.
Corian work surfaces were a key desirable for this project, with the client also favouring a nod to the coastal setting of the property within the kitchen theme.
Design Elements
The layout of the final design makes the most of an L-shape run to maximise space, with appliances built-in and integrated to allow the theme of the kitchen to take centre-stage.
The theme itself delivers on the coastal design element required with the use of Sea Green furniture. During the design phase a handleless kitchen became the preferred choice for this client, with the design utilising the Segreto option from British supplier Mereway – also chosen because of the vast colour options.
Aron has used furniture around an American fridge freezer, whilst incorporating a nice drinks area, complete with wine bottle storage and glazed black feature door fronts.
Lighting improvements have also been made as part of the project in the form of undercabinet lighting, downlights in the ceiling and integrated lighting in the feature cupboard.
Special Inclusions
As a keen cook, appliance choices were an important part of this project for the client.
For this reason, high-performance Neff appliances have been utilised with features like Pyrolytic cleaning included in both the Slide & Hide single oven and compact oven. An intuitive Neff induction hob also features in this project.
Again, to maintain the theme appliances have been integrated where possible. A dishwasher and telescopic extractor hood are fitted behind Sea Green doors for this reason.
Project Highlight
Corian work surfaces were a key requirement for this project, with the client enjoying them in their previous kitchen.
A subtle light ash option has been chosen for this project, which has also been expertly fabricated in to a seamless 1.5 bowl sink area complete with drainer grooves.
The End Result
The end result is a wonderful kitchen design that delivers on all the key requirements of the project. Corian surfaces, high-performance appliances and a Sea Green theme tick all the boxes of this project brief.
If you have a similar home project, consult our expert designers to see how we can design your dream space.
To arrange a free design consultation visit a showroom or book an appointment now.
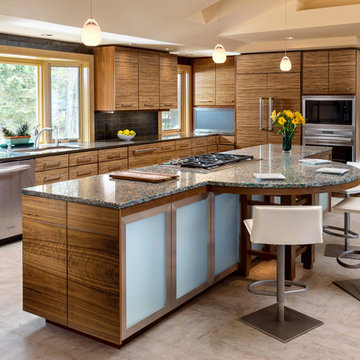
Photo: Doug Edmonds
ミルウォーキーにあるコンテンポラリースタイルのおしゃれなキッチン (アンダーカウンターシンク、フラットパネル扉のキャビネット、中間色木目調キャビネット、再生ガラスカウンター、黒いキッチンパネル、セラミックタイルのキッチンパネル、シルバーの調理設備、リノリウムの床、窓) の写真
ミルウォーキーにあるコンテンポラリースタイルのおしゃれなキッチン (アンダーカウンターシンク、フラットパネル扉のキャビネット、中間色木目調キャビネット、再生ガラスカウンター、黒いキッチンパネル、セラミックタイルのキッチンパネル、シルバーの調理設備、リノリウムの床、窓) の写真
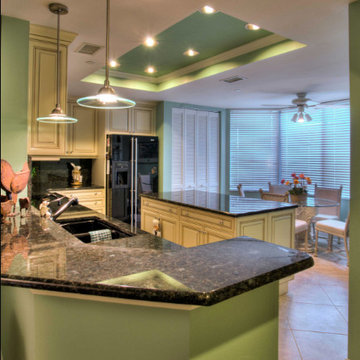
Dream Coast Builders
タンパにある高級な中くらいなトラディショナルスタイルのおしゃれなキッチン (ダブルシンク、レイズドパネル扉のキャビネット、御影石カウンター、黒いキッチンパネル、大理石のキッチンパネル、シルバーの調理設備、リノリウムの床、ベージュの床、ベージュのキャビネット、黒いキッチンカウンター) の写真
タンパにある高級な中くらいなトラディショナルスタイルのおしゃれなキッチン (ダブルシンク、レイズドパネル扉のキャビネット、御影石カウンター、黒いキッチンパネル、大理石のキッチンパネル、シルバーの調理設備、リノリウムの床、ベージュの床、ベージュのキャビネット、黒いキッチンカウンター) の写真
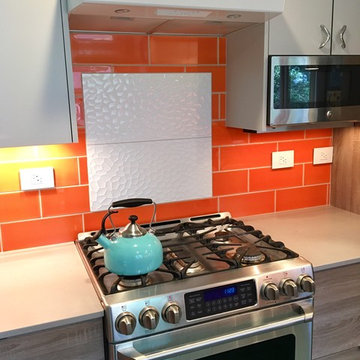
Designed by Anna Fisher with Aspen Kitchens, Inc., in Colorado Springs, CO
他の地域にある低価格の小さなミッドセンチュリースタイルのおしゃれなキッチン (シングルシンク、フラットパネル扉のキャビネット、グレーのキャビネット、クオーツストーンカウンター、オレンジのキッチンパネル、セラミックタイルのキッチンパネル、シルバーの調理設備、リノリウムの床、アイランドなし、ターコイズの床) の写真
他の地域にある低価格の小さなミッドセンチュリースタイルのおしゃれなキッチン (シングルシンク、フラットパネル扉のキャビネット、グレーのキャビネット、クオーツストーンカウンター、オレンジのキッチンパネル、セラミックタイルのキッチンパネル、シルバーの調理設備、リノリウムの床、アイランドなし、ターコイズの床) の写真
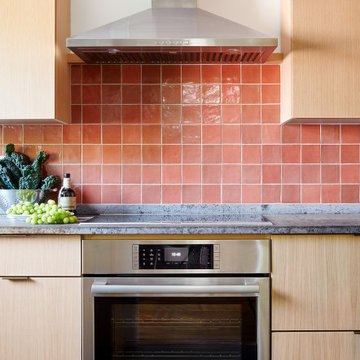
フィラデルフィアにある高級な小さなコンテンポラリースタイルのおしゃれなキッチン (アンダーカウンターシンク、フラットパネル扉のキャビネット、淡色木目調キャビネット、ソープストーンカウンター、オレンジのキッチンパネル、セラミックタイルのキッチンパネル、シルバーの調理設備、リノリウムの床、グレーの床、グレーのキッチンカウンター) の写真
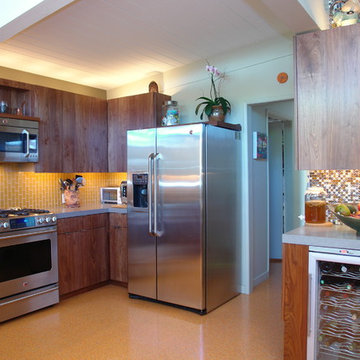
book-matched walnut with glass backsplash
他の地域にあるラグジュアリーな広いモダンスタイルのおしゃれなキッチン (フラットパネル扉のキャビネット、中間色木目調キャビネット、オレンジのキッチンパネル、サブウェイタイルのキッチンパネル、シルバーの調理設備、アイランドなし、リノリウムの床、アンダーカウンターシンク、クオーツストーンカウンター) の写真
他の地域にあるラグジュアリーな広いモダンスタイルのおしゃれなキッチン (フラットパネル扉のキャビネット、中間色木目調キャビネット、オレンジのキッチンパネル、サブウェイタイルのキッチンパネル、シルバーの調理設備、アイランドなし、リノリウムの床、アンダーカウンターシンク、クオーツストーンカウンター) の写真
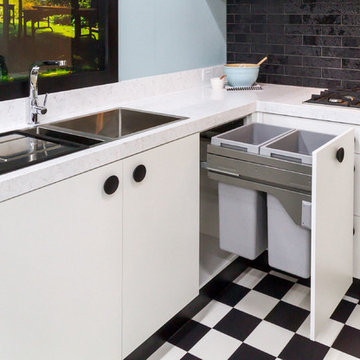
Designer: Peter Schelfhout; Photography by Yvonne Menegol
メルボルンにある小さなミッドセンチュリースタイルのおしゃれなキッチン (ダブルシンク、フラットパネル扉のキャビネット、クオーツストーンカウンター、黒いキッチンパネル、サブウェイタイルのキッチンパネル、リノリウムの床) の写真
メルボルンにある小さなミッドセンチュリースタイルのおしゃれなキッチン (ダブルシンク、フラットパネル扉のキャビネット、クオーツストーンカウンター、黒いキッチンパネル、サブウェイタイルのキッチンパネル、リノリウムの床) の写真
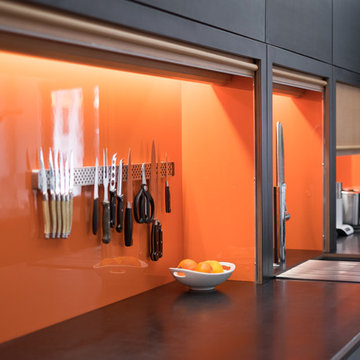
a kitchen made from Osmo sealed paperock, featuring highest quality Blum hardware and clever storage solutions. Two Ovens, commercial tap, induction cooking with Smeg exhaust. Note how the tap and much of the bench top can be "tidied" away behind rollershutter doors. Natural Linoleum (not vinyl) flooring which is coved up the walls (not clear from pictures) to allow for easy cleaning, inspired by hospital style approach.
stellar vision and rob dose photography
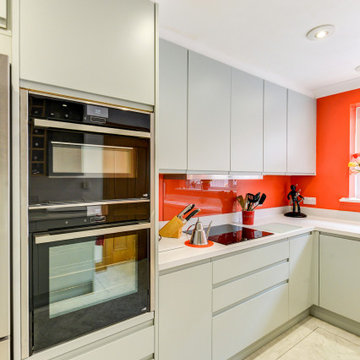
Ultramodern British Kitchen in Ferring, West Sussex
Sea Green handleless furniture from our British supplier and wonderful Corian surfaces combine in this coastal kitchen.
The Brief
This Ferring project required a kitchen rethink in terms of theme and layout. In a relatively compact space, the challenge for designer Aron was to incorporate all usual amenities whilst keeping a spacious and light feel in the room.
Corian work surfaces were a key desirable for this project, with the client also favouring a nod to the coastal setting of the property within the kitchen theme.
Design Elements
The layout of the final design makes the most of an L-shape run to maximise space, with appliances built-in and integrated to allow the theme of the kitchen to take centre-stage.
The theme itself delivers on the coastal design element required with the use of Sea Green furniture. During the design phase a handleless kitchen became the preferred choice for this client, with the design utilising the Segreto option from British supplier Mereway – also chosen because of the vast colour options.
Aron has used furniture around an American fridge freezer, whilst incorporating a nice drinks area, complete with wine bottle storage and glazed black feature door fronts.
Lighting improvements have also been made as part of the project in the form of undercabinet lighting, downlights in the ceiling and integrated lighting in the feature cupboard.
Special Inclusions
As a keen cook, appliance choices were an important part of this project for the client.
For this reason, high-performance Neff appliances have been utilised with features like Pyrolytic cleaning included in both the Slide & Hide single oven and compact oven. An intuitive Neff induction hob also features in this project.
Again, to maintain the theme appliances have been integrated where possible. A dishwasher and telescopic extractor hood are fitted behind Sea Green doors for this reason.
Project Highlight
Corian work surfaces were a key requirement for this project, with the client enjoying them in their previous kitchen.
A subtle light ash option has been chosen for this project, which has also been expertly fabricated in to a seamless 1.5 bowl sink area complete with drainer grooves.
The End Result
The end result is a wonderful kitchen design that delivers on all the key requirements of the project. Corian surfaces, high-performance appliances and a Sea Green theme tick all the boxes of this project brief.
If you have a similar home project, consult our expert designers to see how we can design your dream space.
To arrange a free design consultation visit a showroom or book an appointment now.
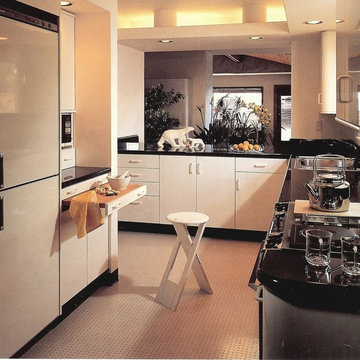
A contemporary kitchen featuring high-gloss white laminate cabinetry with black granite counters. Note the light bridges at the ceiling and the overall clean lines of the space. A black clad toe kick emphasizes the transition between the floor and the cabinetry -- keeping the crisp white of the floor from blending boringly into the cabinets & creating unique visual planes.
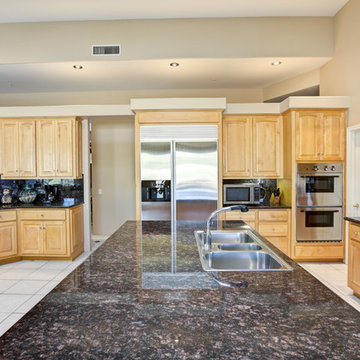
他の地域にある巨大なトラディショナルスタイルのおしゃれなキッチン (トリプルシンク、レイズドパネル扉のキャビネット、淡色木目調キャビネット、御影石カウンター、石スラブのキッチンパネル、シルバーの調理設備、リノリウムの床、黒いキッチンパネル、グレーの床、黒いキッチンカウンター) の写真
キッチン (黒いキッチンパネル、オレンジのキッチンパネル、フラットパネル扉のキャビネット、レイズドパネル扉のキャビネット、リノリウムの床) の写真
1