II型キッチン (黒いキッチンパネル、緑のキッチンパネル、白いキッチンカウンター) の写真
絞り込み:
資材コスト
並び替え:今日の人気順
写真 1〜20 枚目(全 1,454 枚)
1/5

Modern black and white kitchen, marble waterfall counter top, Kate Spade pendants, Arte wallcovering, Jonathan Adler Chandelier and Sam the dog
デンバーにあるお手頃価格の中くらいなコンテンポラリースタイルのおしゃれなキッチン (アンダーカウンターシンク、フラットパネル扉のキャビネット、黒いキャビネット、大理石カウンター、黒いキッチンパネル、セラミックタイルのキッチンパネル、シルバーの調理設備、淡色無垢フローリング、ベージュの床、白いキッチンカウンター) の写真
デンバーにあるお手頃価格の中くらいなコンテンポラリースタイルのおしゃれなキッチン (アンダーカウンターシンク、フラットパネル扉のキャビネット、黒いキャビネット、大理石カウンター、黒いキッチンパネル、セラミックタイルのキッチンパネル、シルバーの調理設備、淡色無垢フローリング、ベージュの床、白いキッチンカウンター) の写真
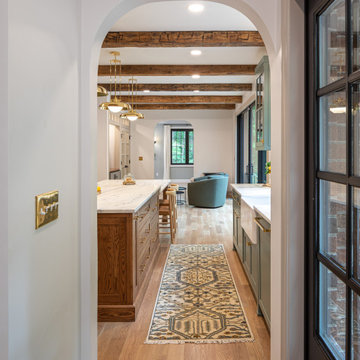
ローリーにある高級な広いトラディショナルスタイルのおしゃれなキッチン (エプロンフロントシンク、シェーカースタイル扉のキャビネット、緑のキャビネット、珪岩カウンター、緑のキッチンパネル、セメントタイルのキッチンパネル、シルバーの調理設備、無垢フローリング、茶色い床、白いキッチンカウンター、表し梁) の写真
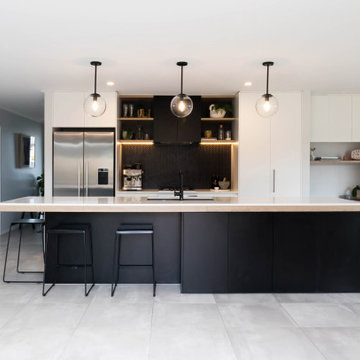
オークランドにある高級な広いコンテンポラリースタイルのおしゃれなキッチン (アンダーカウンターシンク、フラットパネル扉のキャビネット、白いキャビネット、黒いキッチンパネル、シルバーの調理設備、グレーの床、白いキッチンカウンター) の写真

As part of an extension to a 1930’s family house in North-West London, Vogue Kitchens was briefed to create a stylish understated handleless contemporary kitchen, yet with a plethora of clever internal storage options to keep it completely clutter-free. The extended area to the back of the property has an internal semi-partition wall part separates the kitchen and living space, while there is an open walk-through to either room. An entire wall of panel doors lead to the garden from both rooms and can be opened fully on either side to bring the outdoors in.
The kitchen also features subtle adjustable LED spotlights in the ceiling to provide bright light, while further LED strip lighting was installed above the cabinetry to be a feature at night, and when entertaining.
For colour, the clients were keen for the kitchen to have a monochrome effect for the kitchen, to complement the grey tones used for their living and dining space. They wanted the cabinetry and the worktops to be in a very flat matt finish, and a special matt lacquer from Leicht was used to create this effect. Leicht Carbon Grey was used for the tall cabinetry, while a much paler Merino colourway was used for contrast on the long kitchen island. For all
surfaces, a quartz composite Unistone worktop was featured in Bianco colourway, which was also used for the end panels. Specially designed to the clients’ requirements, one end of the
kitchen island features a cut out recess to accommodate a Leicht bespoke small square freestanding table with a top in Oak Smoke Silver laminate together with clients’own seating
for informal dining. Directly above is pendant lighting by Tom Dixon, which features three non-uniform pendants to break up the linear conformity of the room.
Installed within the facing side of the island is a Caple two-zone undercounter wine cabinet and centrally situated within the worksurface is a Siemens 60cm induction hob alongside a 30cm domino gas wok to accommodate all surface cooking requirements. Directly above is a
90cm fully integrated ceiling extractor by Falmec. Housed within the tall cabinetry are two 60cm Siemens multifunction ovens which are installed one above the other and also enclosed behind cabinetry doors are a Liebherr larder fridge and tall freezer.
To contrast with all the matt cabinetry in the room, and to draw the eye, a granite splashback in Cosmic Black Leather was installed behind the wet area, which faces the internal aspect of the kitchen island. The wet area also comprises cabinetry for utilities and a Siemens 60cm integrated dishwasher, while within the the worksurface is a Blanco undermount sink and Quooker Flex 3-in-1 Boiling Water Tap.

Compact galley kitchen. All appliances are under-counter. Slate tile flooring, hand-glazed ceramic tile backsplash, custom walnut cabinetry, and quartzite countertop.
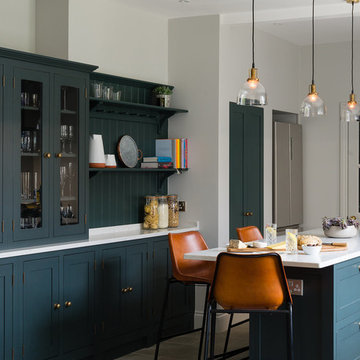
Natural light has been prioritised in the kitchen and family room to create practical airy spaces, whilst a darker palette in the sitting room and cloakroom provide a dramatic balance with a more intimate feel.

チャールストンにあるカントリー風のおしゃれなキッチン (アンダーカウンターシンク、シェーカースタイル扉のキャビネット、白いキャビネット、クオーツストーンカウンター、黒いキッチンパネル、磁器タイルのキッチンパネル、シルバーの調理設備、淡色無垢フローリング、白いキッチンカウンター、表し梁) の写真
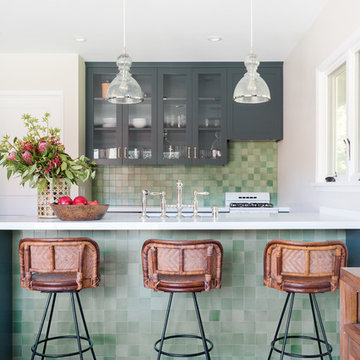
Heath tile on Backsplash and Kick, Island, Custom Stools
Farrow and Ball Inchyra cabinets
Vintage stools, Home Bar, Pool House Bar
ロサンゼルスにある小さなビーチスタイルのおしゃれなキッチン (落し込みパネル扉のキャビネット、グレーのキャビネット、緑のキッチンパネル、モザイクタイルのキッチンパネル、無垢フローリング、茶色い床、白いキッチンカウンター、エプロンフロントシンク、珪岩カウンター、パネルと同色の調理設備) の写真
ロサンゼルスにある小さなビーチスタイルのおしゃれなキッチン (落し込みパネル扉のキャビネット、グレーのキャビネット、緑のキッチンパネル、モザイクタイルのキッチンパネル、無垢フローリング、茶色い床、白いキッチンカウンター、エプロンフロントシンク、珪岩カウンター、パネルと同色の調理設備) の写真

Jeff Volker
フェニックスにある高級な中くらいなミッドセンチュリースタイルのおしゃれなキッチン (アンダーカウンターシンク、フラットパネル扉のキャビネット、白いキャビネット、クオーツストーンカウンター、緑のキッチンパネル、ガラスタイルのキッチンパネル、シルバーの調理設備、テラゾーの床、ベージュの床、白いキッチンカウンター) の写真
フェニックスにある高級な中くらいなミッドセンチュリースタイルのおしゃれなキッチン (アンダーカウンターシンク、フラットパネル扉のキャビネット、白いキャビネット、クオーツストーンカウンター、緑のキッチンパネル、ガラスタイルのキッチンパネル、シルバーの調理設備、テラゾーの床、ベージュの床、白いキッチンカウンター) の写真

This kitchen features full overlay frameless cabinets in the Metro door style from Eclipse Cabinetry by Shiloh in Pearl White Melamine. Panel ready Sub-Zero column refrigerator and freezer flank the Wolf fuel professional range with custom hood.
Builder: J. Peterson Homes
Architect: Visbeen Architects
Kitchen and Cabinetry Design: TruKitchens
Photos: Ashley Avila Photography

Complete home remodel with updated front exterior, kitchen, and master bathroom
ポートランドにあるラグジュアリーな広いコンテンポラリースタイルのおしゃれなキッチン (ダブルシンク、シェーカースタイル扉のキャビネット、クオーツストーンカウンター、シルバーの調理設備、茶色いキャビネット、緑のキッチンパネル、ガラスタイルのキッチンパネル、ラミネートの床、茶色い床、白いキッチンカウンター) の写真
ポートランドにあるラグジュアリーな広いコンテンポラリースタイルのおしゃれなキッチン (ダブルシンク、シェーカースタイル扉のキャビネット、クオーツストーンカウンター、シルバーの調理設備、茶色いキャビネット、緑のキッチンパネル、ガラスタイルのキッチンパネル、ラミネートの床、茶色い床、白いキッチンカウンター) の写真

This timeless luxurious industrial rustic beauty creates a Welcoming relaxed casual atmosphere..
Recycled timber benchtop, exposed brick and subway tile splashback work in harmony with the white and black cabinetry
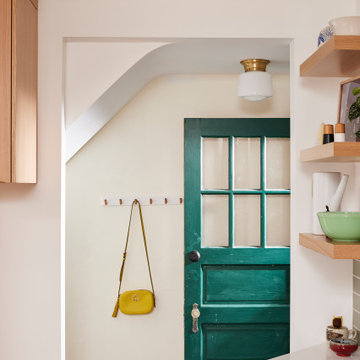
Inspired by their years in Japan and California and their Scandinavian heritage, we updated this 1938 home with a earthy palette and clean lines.
Rift-cut white oak cabinetry, white quartz counters and a soft green tile backsplash are balanced with details that reference the home's history.
Classic light fixtures soften the modern elements.
We created a new arched opening to the living room and removed the trim around other doorways to enlarge them and mimic original arched openings.
Removing an entry closet and breakfast nook opened up the overall footprint and allowed for a functional work zone that includes great counter space on either side of the range, when they had none before.
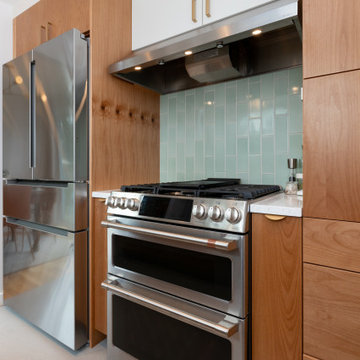
シアトルにある高級な小さなミッドセンチュリースタイルのおしゃれなキッチン (アンダーカウンターシンク、フラットパネル扉のキャビネット、中間色木目調キャビネット、クオーツストーンカウンター、緑のキッチンパネル、セラミックタイルのキッチンパネル、シルバーの調理設備、リノリウムの床、アイランドなし、グレーの床、白いキッチンカウンター) の写真
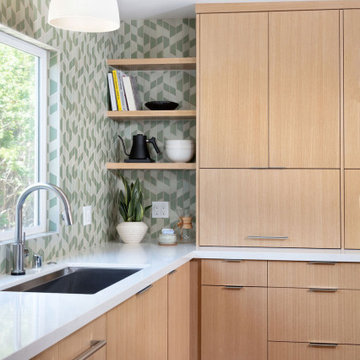
サンタバーバラにある高級な中くらいなコンテンポラリースタイルのおしゃれなキッチン (シングルシンク、フラットパネル扉のキャビネット、淡色木目調キャビネット、クオーツストーンカウンター、緑のキッチンパネル、セラミックタイルのキッチンパネル、シルバーの調理設備、磁器タイルの床、グレーの床、白いキッチンカウンター、全タイプの天井の仕上げ) の写真
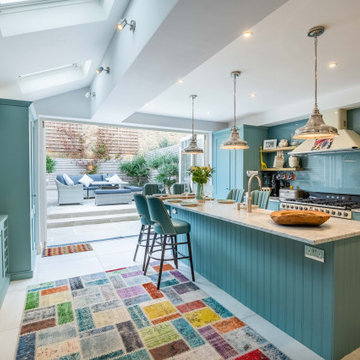
ロンドンにあるトランジショナルスタイルのおしゃれなキッチン (シェーカースタイル扉のキャビネット、緑のキャビネット、緑のキッチンパネル、ガラス板のキッチンパネル、ベージュの床、白いキッチンカウンター) の写真
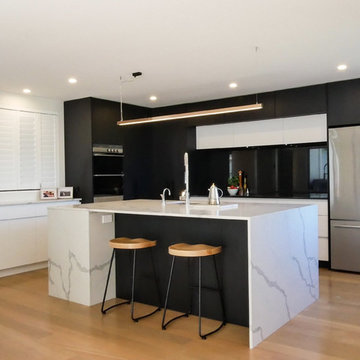
Loving this timeless kitchen with its mix of black white and warmer timber tones. It's simple, crisp and elegant. What a great space to cook and socialize in. Perfect work triangle for cooking and prep. Let's not forget the awesome fridge, there is also a hidden bar fridge housed in the island.

Midcentury modern kitchen remodel fitted with IKEA cabinet boxes customized with white oak cabinet doors and drawers. Custom ceiling mounted hanging shelves offer an attractive alternative to traditional upper cabinets, and keep the space feeling open and airy. Green porcelain subway tiles create a beautiful watercolor effect and a stunning backdrop for this kitchen.
Mid-sized 1960s galley vinyl floor and beige floor eat-in kitchen photo in San Diego with an undermount sink, flat-panel cabinets, light wood cabinets, quartz countertops, green backsplash, porcelain backsplash, stainless steel appliances, no island and white countertops
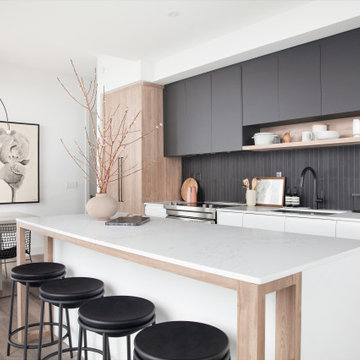
トロントにある高級な小さなコンテンポラリースタイルのおしゃれなキッチン (アンダーカウンターシンク、フラットパネル扉のキャビネット、白いキャビネット、ラミネートカウンター、黒いキッチンパネル、ガラスタイルのキッチンパネル、シルバーの調理設備、ラミネートの床、茶色い床、白いキッチンカウンター) の写真
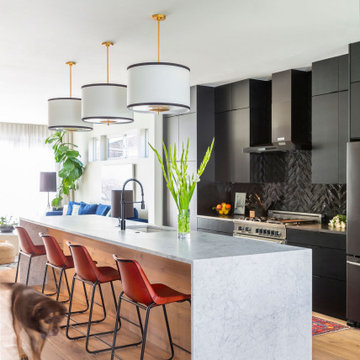
デンバーにあるお手頃価格の中くらいなコンテンポラリースタイルのおしゃれなキッチン (アンダーカウンターシンク、フラットパネル扉のキャビネット、黒いキャビネット、大理石カウンター、黒いキッチンパネル、セラミックタイルのキッチンパネル、黒い調理設備、無垢フローリング、ベージュの床、白いキッチンカウンター) の写真
II型キッチン (黒いキッチンパネル、緑のキッチンパネル、白いキッチンカウンター) の写真
1