ダイニングキッチン (ベージュキッチンパネル、ラミネートカウンター、再生ガラスカウンター、ソープストーンカウンター、タイルカウンター) の写真
絞り込み:
資材コスト
並び替え:今日の人気順
写真 1〜20 枚目(全 2,647 枚)
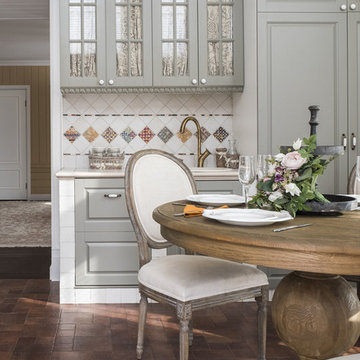
Архитектор Елена Лазутина
Фотограф Дина Александрова
モスクワにあるお手頃価格の中くらいなトラディショナルスタイルのおしゃれなダイニングキッチン (レイズドパネル扉のキャビネット、グレーのキャビネット、タイルカウンター、ベージュキッチンパネル、セラミックタイルのキッチンパネル、白い調理設備、磁器タイルの床、茶色い床、ベージュのキッチンカウンター、ドロップインシンク) の写真
モスクワにあるお手頃価格の中くらいなトラディショナルスタイルのおしゃれなダイニングキッチン (レイズドパネル扉のキャビネット、グレーのキャビネット、タイルカウンター、ベージュキッチンパネル、セラミックタイルのキッチンパネル、白い調理設備、磁器タイルの床、茶色い床、ベージュのキッチンカウンター、ドロップインシンク) の写真
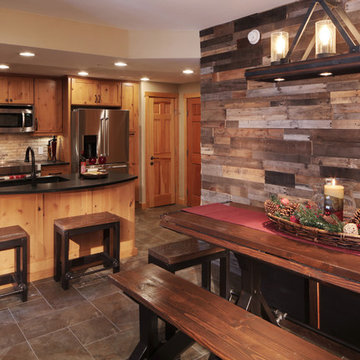
The warm tones and textures of this reclaimed wood accent wall create the perfect backdrop. A gorgeous table made from reclaimed wood and metal and a 3-light chandelier add to the rustic and industrial style of this mountain side condominium.

Alex Claney Photography
シカゴにある高級なトラディショナルスタイルのおしゃれなキッチン (シェーカースタイル扉のキャビネット、中間色木目調キャビネット、ソープストーンカウンター、ベージュキッチンパネル、サブウェイタイルのキッチンパネル、シルバーの調理設備、アンダーカウンターシンク) の写真
シカゴにある高級なトラディショナルスタイルのおしゃれなキッチン (シェーカースタイル扉のキャビネット、中間色木目調キャビネット、ソープストーンカウンター、ベージュキッチンパネル、サブウェイタイルのキッチンパネル、シルバーの調理設備、アンダーカウンターシンク) の写真

Photo by Randy O'Rourke
www.rorphotos.com
ボストンにある高級な中くらいなカントリー風のおしゃれなキッチン (ソープストーンカウンター、黒い調理設備、落し込みパネル扉のキャビネット、エプロンフロントシンク、緑のキャビネット、ベージュキッチンパネル、セラミックタイルのキッチンパネル、無垢フローリング、アイランドなし、茶色い床) の写真
ボストンにある高級な中くらいなカントリー風のおしゃれなキッチン (ソープストーンカウンター、黒い調理設備、落し込みパネル扉のキャビネット、エプロンフロントシンク、緑のキャビネット、ベージュキッチンパネル、セラミックタイルのキッチンパネル、無垢フローリング、アイランドなし、茶色い床) の写真
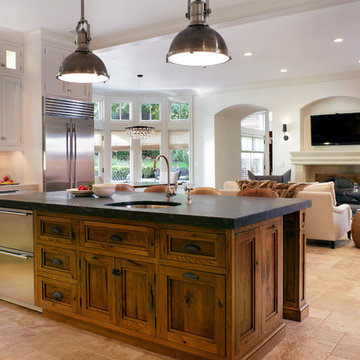
Peter Rymwid
ニューヨークにあるラグジュアリーな広いトランジショナルスタイルのおしゃれなキッチン (アンダーカウンターシンク、落し込みパネル扉のキャビネット、中間色木目調キャビネット、ベージュキッチンパネル、シルバーの調理設備、ソープストーンカウンター、トラバーチンの床) の写真
ニューヨークにあるラグジュアリーな広いトランジショナルスタイルのおしゃれなキッチン (アンダーカウンターシンク、落し込みパネル扉のキャビネット、中間色木目調キャビネット、ベージュキッチンパネル、シルバーの調理設備、ソープストーンカウンター、トラバーチンの床) の写真

コロンバスにあるラグジュアリーな広いトラディショナルスタイルのおしゃれなキッチン (エプロンフロントシンク、インセット扉のキャビネット、緑のキャビネット、ソープストーンカウンター、ベージュキッチンパネル、サブウェイタイルのキッチンパネル、黒い調理設備、淡色無垢フローリング、茶色い床、黒いキッチンカウンター) の写真

The design of this home was driven by the owners’ desire for a three-bedroom waterfront home that showcased the spectacular views and park-like setting. As nature lovers, they wanted their home to be organic, minimize any environmental impact on the sensitive site and embrace nature.
This unique home is sited on a high ridge with a 45° slope to the water on the right and a deep ravine on the left. The five-acre site is completely wooded and tree preservation was a major emphasis. Very few trees were removed and special care was taken to protect the trees and environment throughout the project. To further minimize disturbance, grades were not changed and the home was designed to take full advantage of the site’s natural topography. Oak from the home site was re-purposed for the mantle, powder room counter and select furniture.
The visually powerful twin pavilions were born from the need for level ground and parking on an otherwise challenging site. Fill dirt excavated from the main home provided the foundation. All structures are anchored with a natural stone base and exterior materials include timber framing, fir ceilings, shingle siding, a partial metal roof and corten steel walls. Stone, wood, metal and glass transition the exterior to the interior and large wood windows flood the home with light and showcase the setting. Interior finishes include reclaimed heart pine floors, Douglas fir trim, dry-stacked stone, rustic cherry cabinets and soapstone counters.
Exterior spaces include a timber-framed porch, stone patio with fire pit and commanding views of the Occoquan reservoir. A second porch overlooks the ravine and a breezeway connects the garage to the home.
Numerous energy-saving features have been incorporated, including LED lighting, on-demand gas water heating and special insulation. Smart technology helps manage and control the entire house.
Greg Hadley Photography
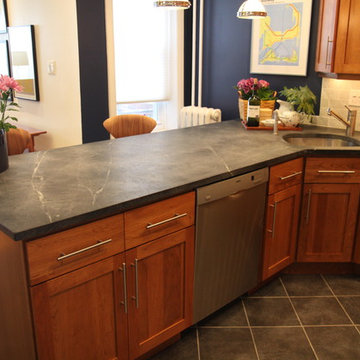
Voted best of Houzz 2014, 2015, 2016 & 2017!
Since 1974, Performance Kitchens & Home has been re-inventing spaces for every room in the home. Specializing in older homes for Kitchens, Bathrooms, Den, Family Rooms and any room in the home that needs creative storage solutions for cabinetry.
We offer color rendering services to help you see what your space will look like, so you can be comfortable with your choices! Our Design team is ready help you see your vision and guide you through the entire process!
Photography by: Juniper Wind Designs LLC
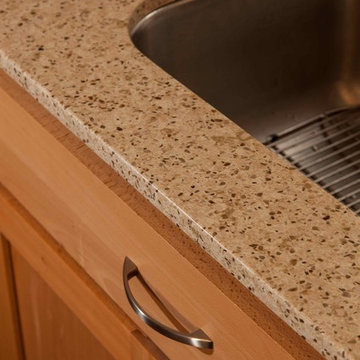
Detail of Recycled Glass Countertop - Green Home Remodel – Clean and Green on a Budget – with Flair
Today many families with young children put health and safety first among their priorities for their homes. Young families are often on a budget as well, and need to save in important areas such as energy costs by creating more efficient homes. In this major kitchen remodel and addition project, environmentally sustainable solutions were on top of the wish list producing a wonderfully remodeled home that is clean and green, coming in on time and on budget.
‘g’ Green Design Center was the first and only stop when the homeowners of this mid-sized Cape-style home were looking for assistance. They had a rough idea of the layout they were hoping to create and came to ‘g’ for design and materials. Nicole Goldman, of ‘g’ did the space planning and kitchen design, and worked with Greg Delory of Greg DeLory Home Design for the exterior architectural design and structural design components. All the finishes were selected with ‘g’ and the homeowners. All are sustainable, non-toxic and in the case of the insulation, extremely energy efficient.
Beginning in the kitchen, the separating wall between the old kitchen and hallway was removed, creating a large open living space for the family. The existing oak cabinetry was removed and new, plywood and solid wood cabinetry from Canyon Creek, with no-added urea formaldehyde (NAUF) in the glues or finishes was installed. Existing strand woven bamboo which had been recently installed in the adjacent living room, was extended into the new kitchen space, and the new addition that was designed to hold a new dining room, mudroom, and covered porch entry. The same wood was installed in the master bedroom upstairs, creating consistency throughout the home and bringing a serene look throughout.
The kitchen cabinetry is in an Alder wood with a natural finish. The countertops are Eco By Cosentino; A Cradle to Cradle manufactured materials of recycled (75%) glass, with natural stone, quartz, resin and pigments, that is a maintenance-free durable product with inherent anti-bacterial qualities.
In the first floor bathroom, all recycled-content tiling was utilized from the shower surround, to the flooring, and the same eco-friendly cabinetry and counter surfaces were installed. The similarity of materials from one room creates a cohesive look to the home, and aided in budgetary and scheduling issues throughout the project.
Throughout the project UltraTouch insulation was installed following an initial energy audit that availed the homeowners of about $1,500 in rebate funds to implement energy improvements. Whenever ‘g’ Green Design Center begins a project such as a remodel or addition, the first step is to understand the energy situation in the home and integrate the recommended improvements into the project as a whole.
Also used throughout were the AFM Safecoat Zero VOC paints which have no fumes, or off gassing and allowed the family to remain in the home during construction and painting without concern for exposure to fumes.
Dan Cutrona Photography
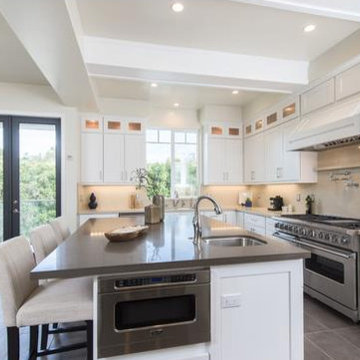
ロサンゼルスにある高級な広いトランジショナルスタイルのおしゃれなキッチン (ダブルシンク、落し込みパネル扉のキャビネット、白いキャビネット、ラミネートカウンター、ベージュキッチンパネル、セメントタイルのキッチンパネル、シルバーの調理設備、スレートの床、グレーの床) の写真
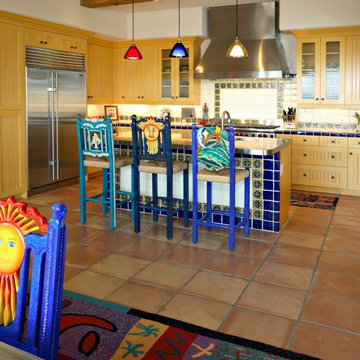
This home, with a Mexican Villa design, has playfully-designed furniture using bold, vibrant colors which is accented by complimentary light fixtures and beautiful tile backsplashes around the kitchen counter and on the face of the breakfast bar.
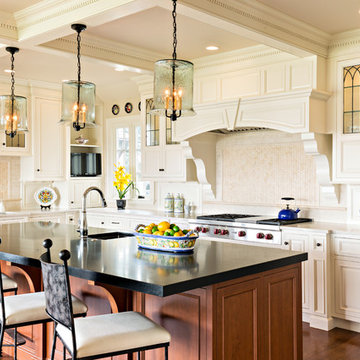
This beautiful seaside kitchen in Osterville MA on Cape Cod was featured as "kitchen of the week" on Houzz! It features white cabinets, leaded mullions, a cherry island and a soapstone countertop.
Kitchen design by Main Street at Botellos
Project by Bayside Building in Centerville, MA
Photography by Dan Cutrona

Diamond Reflections cabinets in the Jamestown door style with the slab drawer front option. Cherry stained in Light. Cabinet design and photo by Daniel Clardy AKBD
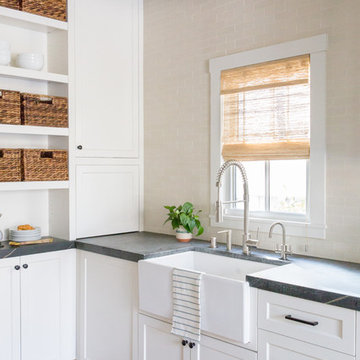
Transitional white kitchen with Heath tile backsplash, soapstone, counters, black hardware, wood island top, and wicker counter stools. Photo by Suzanna Scott.
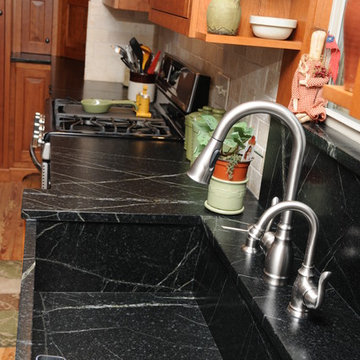
コロンバスにある高級な中くらいなカントリー風のおしゃれなキッチン (一体型シンク、レイズドパネル扉のキャビネット、中間色木目調キャビネット、ソープストーンカウンター、ベージュキッチンパネル、石タイルのキッチンパネル、シルバーの調理設備、淡色無垢フローリング、アイランドなし) の写真
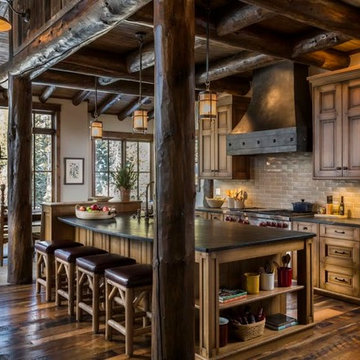
デンバーにある広いラスティックスタイルのおしゃれなキッチン (レイズドパネル扉のキャビネット、中間色木目調キャビネット、ソープストーンカウンター、ベージュキッチンパネル、石タイルのキッチンパネル、シルバーの調理設備、エプロンフロントシンク、濃色無垢フローリング) の写真

サンクトペテルブルクにあるお手頃価格の小さなトラディショナルスタイルのおしゃれなキッチン (ドロップインシンク、落し込みパネル扉のキャビネット、緑のキャビネット、ラミネートカウンター、ベージュキッチンパネル、磁器タイルのキッチンパネル、黒い調理設備、クッションフロア、アイランドなし、茶色い床、茶色いキッチンカウンター) の写真
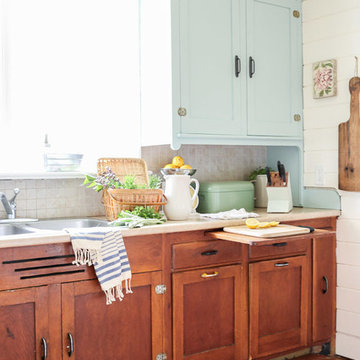
This original 1940's farmhouse kitchen was updated with mint paint and some inexpensive pulls. Previous owners had changed the counter tops, backsplash and sink/faucet.
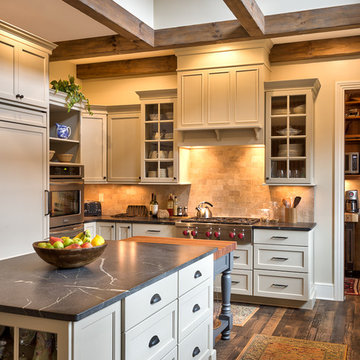
Kevin Meechan Photographer
他の地域にあるカントリー風のおしゃれなキッチン (ソープストーンカウンター、シェーカースタイル扉のキャビネット、白いキャビネット、ベージュキッチンパネル、シルバーの調理設備、濃色無垢フローリング、アンダーカウンターシンク、ライムストーンのキッチンパネル) の写真
他の地域にあるカントリー風のおしゃれなキッチン (ソープストーンカウンター、シェーカースタイル扉のキャビネット、白いキャビネット、ベージュキッチンパネル、シルバーの調理設備、濃色無垢フローリング、アンダーカウンターシンク、ライムストーンのキッチンパネル) の写真
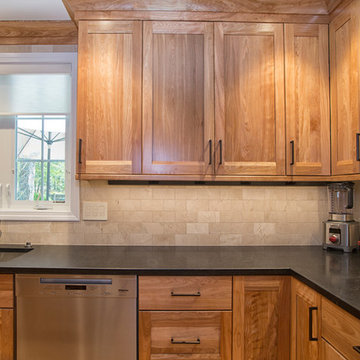
ボストンにある高級な広いトラディショナルスタイルのおしゃれなキッチン (シングルシンク、落し込みパネル扉のキャビネット、中間色木目調キャビネット、ソープストーンカウンター、ベージュキッチンパネル、石タイルのキッチンパネル、シルバーの調理設備、淡色無垢フローリング) の写真
ダイニングキッチン (ベージュキッチンパネル、ラミネートカウンター、再生ガラスカウンター、ソープストーンカウンター、タイルカウンター) の写真
1