ターコイズブルーの、白いキッチン (ベージュキッチンパネル、コンクリートの床) の写真
絞り込み:
資材コスト
並び替え:今日の人気順
写真 1〜20 枚目(全 187 枚)
1/5

他の地域にあるコンテンポラリースタイルのおしゃれなキッチン (シングルシンク、フラットパネル扉のキャビネット、白いキャビネット、木材カウンター、ベージュキッチンパネル、ガラスまたは窓のキッチンパネル、黒い調理設備、コンクリートの床、グレーの床、ベージュのキッチンカウンター) の写真
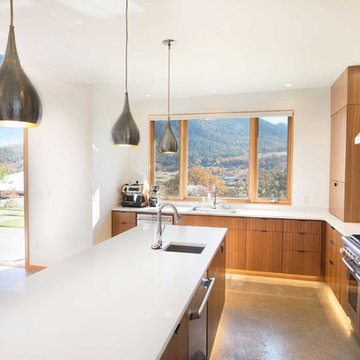
他の地域にある中くらいなモダンスタイルのおしゃれなキッチン (フラットパネル扉のキャビネット、中間色木目調キャビネット、シルバーの調理設備、ベージュキッチンパネル、白いキッチンカウンター、ドロップインシンク、珪岩カウンター、石スラブのキッチンパネル、コンクリートの床、グレーの床) の写真
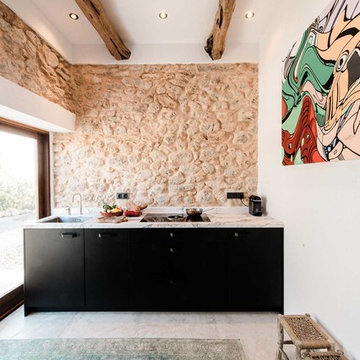
他の地域にあるお手頃価格の小さな地中海スタイルのおしゃれなキッチン (フラットパネル扉のキャビネット、黒いキャビネット、ベージュキッチンパネル、コンクリートの床、アイランドなし) の写真
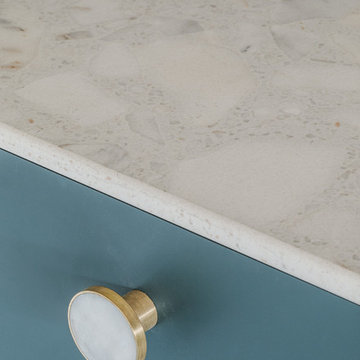
Photographer - Brett Charles
他の地域にあるお手頃価格の中くらいなコンテンポラリースタイルのおしゃれなキッチン (エプロンフロントシンク、フラットパネル扉のキャビネット、緑のキャビネット、テラゾーカウンター、ベージュキッチンパネル、石スラブのキッチンパネル、パネルと同色の調理設備、コンクリートの床、アイランドなし、グレーの床、ベージュのキッチンカウンター) の写真
他の地域にあるお手頃価格の中くらいなコンテンポラリースタイルのおしゃれなキッチン (エプロンフロントシンク、フラットパネル扉のキャビネット、緑のキャビネット、テラゾーカウンター、ベージュキッチンパネル、石スラブのキッチンパネル、パネルと同色の調理設備、コンクリートの床、アイランドなし、グレーの床、ベージュのキッチンカウンター) の写真
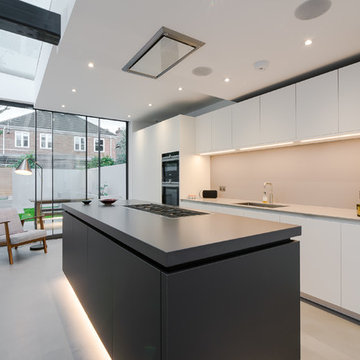
ロンドンにあるお手頃価格の中くらいなコンテンポラリースタイルのおしゃれなキッチン (アンダーカウンターシンク、フラットパネル扉のキャビネット、黒いキャビネット、人工大理石カウンター、ベージュキッチンパネル、ガラス板のキッチンパネル、シルバーの調理設備、コンクリートの床、グレーの床) の写真
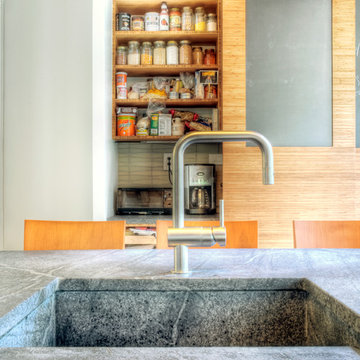
A well stocked pantry and coffee station nook is cleverly hidden by sliding panels of bamboo and reclaimed school chalk boards.
Photos by: Josh Douglas Smith
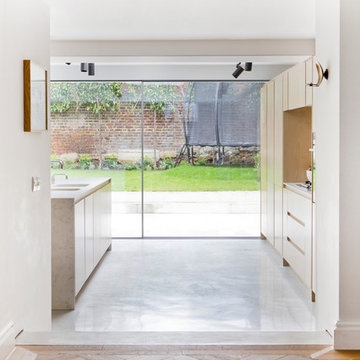
Mix of traditional and contemporary house refurbishment
ロンドンにある高級な中くらいなコンテンポラリースタイルのおしゃれなキッチン (ドロップインシンク、フラットパネル扉のキャビネット、淡色木目調キャビネット、大理石カウンター、ベージュキッチンパネル、磁器タイルのキッチンパネル、シルバーの調理設備、コンクリートの床、グレーの床、グレーのキッチンカウンター) の写真
ロンドンにある高級な中くらいなコンテンポラリースタイルのおしゃれなキッチン (ドロップインシンク、フラットパネル扉のキャビネット、淡色木目調キャビネット、大理石カウンター、ベージュキッチンパネル、磁器タイルのキッチンパネル、シルバーの調理設備、コンクリートの床、グレーの床、グレーのキッチンカウンター) の写真

The natural walnut wood creates a gorgeous focal wall, while the high gloss acrylic finish on the island complements the veining in the thick natural stone countertops.
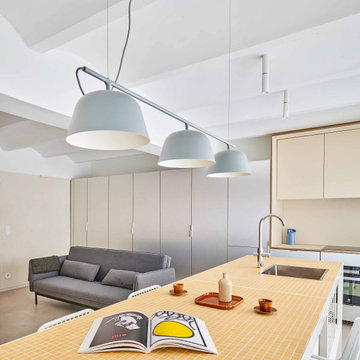
バルセロナにある高級な中くらいなモダンスタイルのおしゃれなキッチン (一体型シンク、シェーカースタイル扉のキャビネット、ステンレスキャビネット、ラミネートカウンター、ベージュキッチンパネル、シルバーの調理設備、コンクリートの床、グレーの床、ベージュのキッチンカウンター、三角天井) の写真
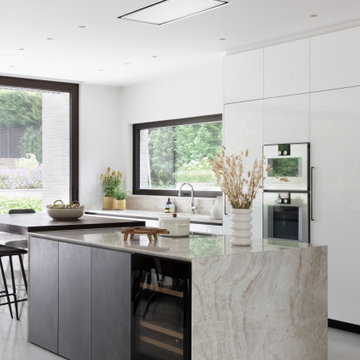
Contemporary kitchen with Gaggenau integrated appliances, Perla Venato Quartzite worktops and a Spekva Thermo Ash breakfast bar.
グロスタシャーにある高級な広いモダンスタイルのおしゃれなキッチン (アンダーカウンターシンク、フラットパネル扉のキャビネット、白いキャビネット、珪岩カウンター、ベージュキッチンパネル、シルバーの調理設備、コンクリートの床、白い床、ベージュのキッチンカウンター) の写真
グロスタシャーにある高級な広いモダンスタイルのおしゃれなキッチン (アンダーカウンターシンク、フラットパネル扉のキャビネット、白いキャビネット、珪岩カウンター、ベージュキッチンパネル、シルバーの調理設備、コンクリートの床、白い床、ベージュのキッチンカウンター) の写真

See https://blackandmilk.co.uk/interior-design-portfolio/ for more details.
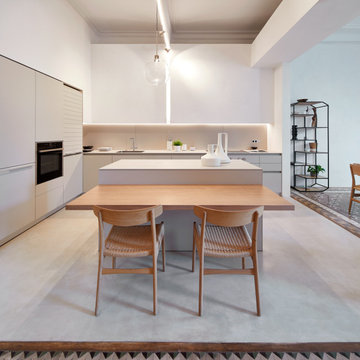
Per bilanciare i pesi di presente e passato, è stata scelta una cucina dalle forme minimaliste e in tonalità chiare e neutre, che contribuisce a rendere più luminosi gli interni e a dargli un tocco di modernità

Someone who we work with regularly is Lucinda Sanford, a fantastic interior designer based in London. She first contacted us in late 2013 to see if we could help her with a project in Gilstead Road.
As you walk in through the front door of the property you enter the hallway which leads off into the rest of the house. To give the illusion of space in this narrow hallway Lucinda asked us to design, manufacture and install two bespoke internal steel windows to give a sneak preview of the stunning family room which sits adjacent to the hallway. As you can see from the pictures the black of the steel frames really fits well with the deep red of the room. In keeping with this design style Lucinda also asked us to install a set of bespoke central double doors in the entrance to the family room.
Lucinda was keen to keep this style of bespoke steel framed windows and doors running throughout the property wherever possible and asked us to also design, manufacture and install a set of bespoke French doors at the rear of the property. We installed a single right-hand side door with fixed screens and fanlights above. This feature really allowed natural light to flood the kitchen diner which, with no other space for additional windows, could’ve otherwise been quite a dark space.
Our work paired with Lucinda’s keen eye for detail and style really suited this property and it was the beginning of our working relationship which has continued to grow ever since.
Lucinda Sanford https://www.lucindasanford.com/

old stone cottage with contemporary steel cabinets and concrete countertops. old butcher block built into steel cabinetry.
This 120 year old one room stone cabin features real rock walls and fireplace in a simple rectangle with real handscraped exposed beams. Old concrete floor, from who knows when? The stainless steel kitchen is new, everything is under counter, there are no upper cabinets at all. Antique butcher block sits on stainless steel cabinet, and an old tire chain found on the old farm is the hanger for the cooking utensils. Concrete counters and sink. Designed by Maraya Interior Design for their best friend, Paul Hendershot, landscape designer. You can see more about this wonderful cottage on Design Santa Barbara show, featuring the designers Maraya and Auriel Entrekin.
All designed by Maraya Interior Design. From their beautiful resort town of Ojai, they serve clients in Montecito, Hope Ranch, Malibu, Westlake and Calabasas, across the tri-county areas of Santa Barbara, Ventura and Los Angeles, south to Hidden Hills- north through Solvang and more.
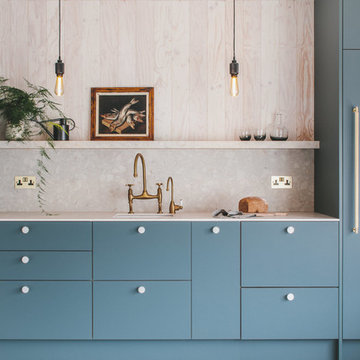
Brett Charles
他の地域にあるお手頃価格の中くらいなコンテンポラリースタイルのおしゃれなキッチン (エプロンフロントシンク、フラットパネル扉のキャビネット、緑のキャビネット、テラゾーカウンター、ベージュキッチンパネル、石スラブのキッチンパネル、パネルと同色の調理設備、コンクリートの床、アイランドなし、グレーの床、ベージュのキッチンカウンター) の写真
他の地域にあるお手頃価格の中くらいなコンテンポラリースタイルのおしゃれなキッチン (エプロンフロントシンク、フラットパネル扉のキャビネット、緑のキャビネット、テラゾーカウンター、ベージュキッチンパネル、石スラブのキッチンパネル、パネルと同色の調理設備、コンクリートの床、アイランドなし、グレーの床、ベージュのキッチンカウンター) の写真
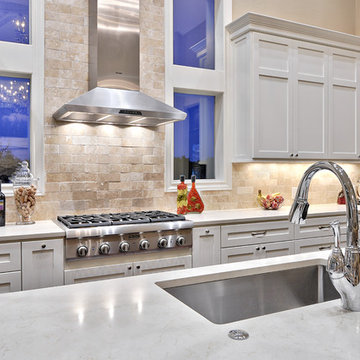
White Silestone countertops paired with white shaker cabinets, beige stone tile backsplash, and stainless steel appliances is a fashionable look for a transitional kitchen.
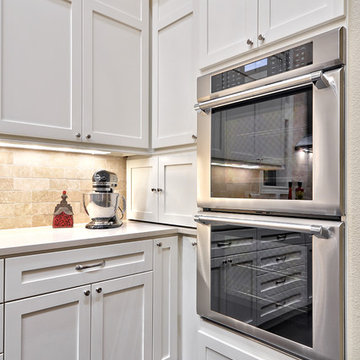
C.L. Fry Photography
オースティンにある高級な広いトランジショナルスタイルのおしゃれなキッチン (シングルシンク、シェーカースタイル扉のキャビネット、白いキャビネット、クオーツストーンカウンター、ベージュキッチンパネル、石タイルのキッチンパネル、シルバーの調理設備、コンクリートの床) の写真
オースティンにある高級な広いトランジショナルスタイルのおしゃれなキッチン (シングルシンク、シェーカースタイル扉のキャビネット、白いキャビネット、クオーツストーンカウンター、ベージュキッチンパネル、石タイルのキッチンパネル、シルバーの調理設備、コンクリートの床) の写真
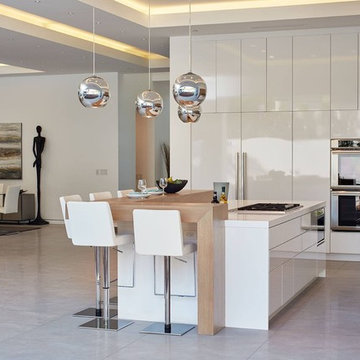
オレンジカウンティにある高級な広いコンテンポラリースタイルのおしゃれなキッチン (アンダーカウンターシンク、フラットパネル扉のキャビネット、白いキャビネット、クオーツストーンカウンター、ベージュキッチンパネル、パネルと同色の調理設備、コンクリートの床、グレーの床、白いキッチンカウンター、磁器タイルのキッチンパネル) の写真
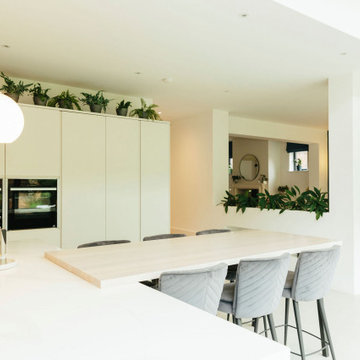
This kitchen's white-washed walls and smooth polished concrete floor make this a truly contemporary space. The challenge was to ensure that it also then felt homely and comfortable so we added brick slips as a feature wall on the kitchen side which adds a lovely warmth and texture to the room. The dark blue kitchen units also ground the kitchen in the space and are a striking contrast against the concrete floor.
The glazing stretches the entire width of the property to maximise the views of the garden.
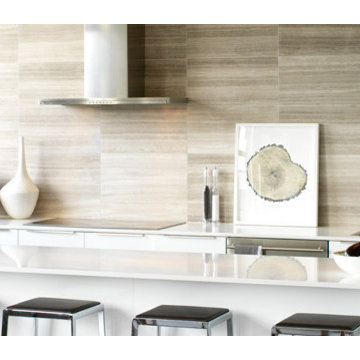
Airy, light and bright were the mandates for this modern loft kitchen, as featured in Style At Home magazine, and toured on Cityline. Texture is brought in through the main focal point, the full height stone tile backsplash.
Modern Loft Kitchen
Mark Burstyn Photography
http://www.markburstyn.com/
ターコイズブルーの、白いキッチン (ベージュキッチンパネル、コンクリートの床) の写真
1