ブラウンのII型キッチン (ベージュキッチンパネル、大理石の床、合板フローリング) の写真
絞り込み:
資材コスト
並び替え:今日の人気順
写真 1〜20 枚目(全 59 枚)
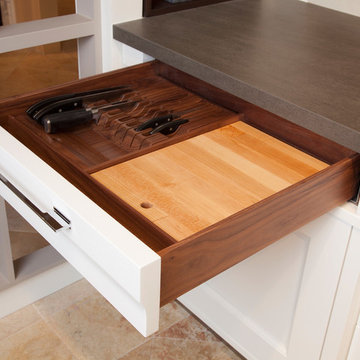
デンバーにある高級な小さなトランジショナルスタイルのおしゃれなキッチン (落し込みパネル扉のキャビネット、白いキャビネット、クオーツストーンカウンター、ベージュキッチンパネル、石タイルのキッチンパネル、大理石の床) の写真
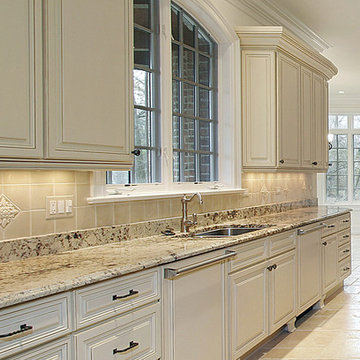
Charming antique white kitchen with decorative legs, panel ready dishwasher, crown moulding, granite countertops, marble floors, under cabinet lighting. Aldershot Burlington

Little River Cabin Airbnb
ニューヨークにあるお手頃価格の小さなミッドセンチュリースタイルのおしゃれなキッチン (フラットパネル扉のキャビネット、黒いキャビネット、コンクリートカウンター、ベージュキッチンパネル、サブウェイタイルのキッチンパネル、合板フローリング、表し梁) の写真
ニューヨークにあるお手頃価格の小さなミッドセンチュリースタイルのおしゃれなキッチン (フラットパネル扉のキャビネット、黒いキャビネット、コンクリートカウンター、ベージュキッチンパネル、サブウェイタイルのキッチンパネル、合板フローリング、表し梁) の写真
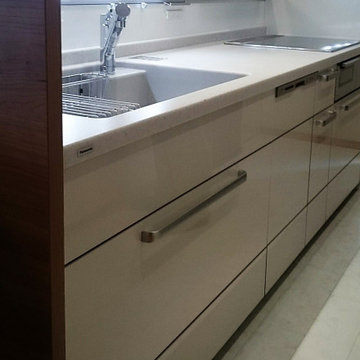
キッチン:Panasonic Lclass
床:石目柄フローリング
壁タイル:名古屋モザイク 大理石モザイク フォーシーズンスプリング
他の地域にある和風のおしゃれなキッチン (一体型シンク、ベージュのキャビネット、人工大理石カウンター、ベージュキッチンパネル、シルバーの調理設備、合板フローリング、ベージュの床、ベージュのキッチンカウンター、クロスの天井) の写真
他の地域にある和風のおしゃれなキッチン (一体型シンク、ベージュのキャビネット、人工大理石カウンター、ベージュキッチンパネル、シルバーの調理設備、合板フローリング、ベージュの床、ベージュのキッチンカウンター、クロスの天井) の写真
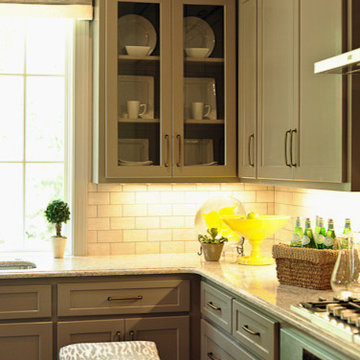
A mid-sized transitional open-concept house that impresses with its warm, neutral color palette combined with splashes of purple, green, and blue hues.
An eat-in kitchen given visual boundaries and elegant materials serves as a welcome replacement for a classic dining room with a round, wooden table paired with sage green wooden and upholstered dining chairs, and large, glass centerpieces, and a chandelier.
The kitchen is clean and elegant with shaker cabinets, pendant lighting, a large island, and light-colored granite countertops to match the light-colored flooring.
Home designed by Aiken interior design firm, Nandina Home & Design. They serve Augusta, Georgia, as well as Columbia and Lexington, South Carolina.
For more about Nandina Home & Design, click here: https://nandinahome.com/
To learn more about this project, click here: http://nandinahome.com/portfolio/woodside-model-home/
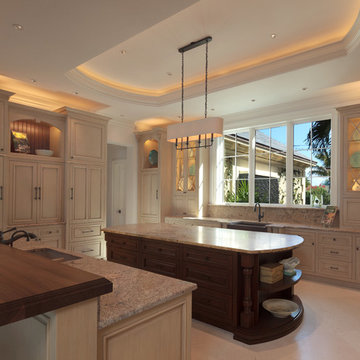
Lori Hamilton Photography
マイアミにある広いおしゃれなキッチン (アンダーカウンターシンク、落し込みパネル扉のキャビネット、淡色木目調キャビネット、御影石カウンター、ベージュキッチンパネル、パネルと同色の調理設備、大理石の床) の写真
マイアミにある広いおしゃれなキッチン (アンダーカウンターシンク、落し込みパネル扉のキャビネット、淡色木目調キャビネット、御影石カウンター、ベージュキッチンパネル、パネルと同色の調理設備、大理石の床) の写真
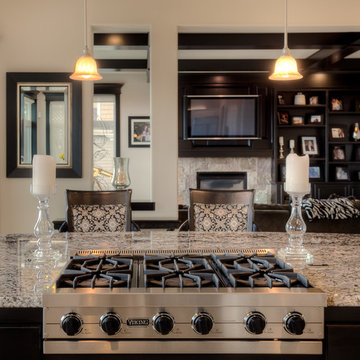
A kitchen and dining area with dark wooden built-in shelves, granite kitchen island with dark wood cabinets, wooden breakfast table, pendant lighting, classic patterned chairs, white kitchen cabinets, server table, and tile flooring.
Designed by Michelle Yorke Interiors who also serves Issaquah, Redmond, Sammamish, Mercer Island, Kirkland, Medina, Seattle, and Clyde Hill.
For more about Michelle Yorke, click here: https://michelleyorkedesign.com/
To learn more about this project, click here: https://michelleyorkedesign.com/issaquah-remodel/
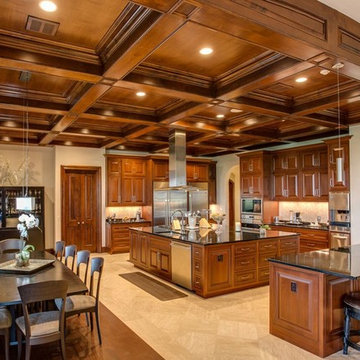
Fourwalls Photography.com, Lynne Sargent, President & CEO of Lynne Sargent Design Solution, LLC
オースティンにあるラグジュアリーな広いトラディショナルスタイルのおしゃれなキッチン (アンダーカウンターシンク、インセット扉のキャビネット、中間色木目調キャビネット、御影石カウンター、ベージュキッチンパネル、石タイルのキッチンパネル、シルバーの調理設備、大理石の床、ベージュの床) の写真
オースティンにあるラグジュアリーな広いトラディショナルスタイルのおしゃれなキッチン (アンダーカウンターシンク、インセット扉のキャビネット、中間色木目調キャビネット、御影石カウンター、ベージュキッチンパネル、石タイルのキッチンパネル、シルバーの調理設備、大理石の床、ベージュの床) の写真
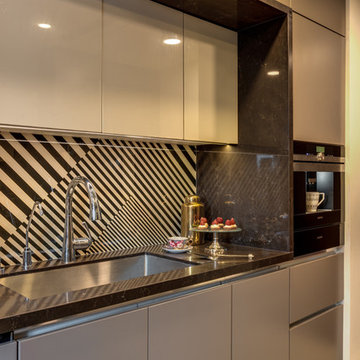
This 2,500 sq. ft luxury apartment in Mumbai has been created using timeless & global style. The design of the apartment's interiors utilizes elements from across the world & is a reflection of the client’s lifestyle.
The public & private zones of the residence use distinct colour &materials that define each space.The living area exhibits amodernstyle with its blush & light grey charcoal velvet sofas, statement wallpaper& an exclusive mauve ostrich feather floor lamp.The bar section is the focal feature of the living area with its 10 ft long counter & an aquarium right beneath. This section is the heart of the home in which the family spends a lot of time. The living area opens into the kitchen section which is a vision in gold with its surfaces being covered in gold mosaic work.The concealed media room utilizes a monochrome flooring with a custom blue wallpaper & a golden centre table.
The private sections of the residence stay true to the preferences of its owners. The master bedroom displays a warmambiance with its wooden flooring & a designer bed back installation. The daughter's bedroom has feminine design elements like the rose wallpaper bed back, a motorized round bed & an overall pink and white colour scheme.
This home blends comfort & aesthetics to result in a space that is unique & inviting.
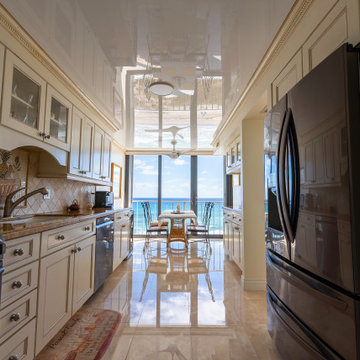
Seaside condos look great with High Gloss ceilings!
マイアミにある広いトラディショナルスタイルのおしゃれなキッチン (シングルシンク、落し込みパネル扉のキャビネット、ベージュのキャビネット、御影石カウンター、ベージュキッチンパネル、セラミックタイルのキッチンパネル、黒い調理設備、大理石の床、アイランドなし、ベージュの床、オレンジのキッチンカウンター、クロスの天井) の写真
マイアミにある広いトラディショナルスタイルのおしゃれなキッチン (シングルシンク、落し込みパネル扉のキャビネット、ベージュのキャビネット、御影石カウンター、ベージュキッチンパネル、セラミックタイルのキッチンパネル、黒い調理設備、大理石の床、アイランドなし、ベージュの床、オレンジのキッチンカウンター、クロスの天井) の写真
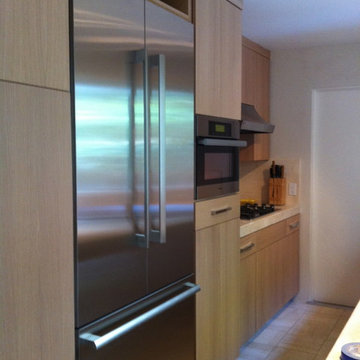
Modern beach bungalow with custom washed white oak through out living space
他の地域にある高級な小さなビーチスタイルのおしゃれなキッチン (アンダーカウンターシンク、フラットパネル扉のキャビネット、淡色木目調キャビネット、タイルカウンター、ベージュキッチンパネル、石タイルのキッチンパネル、シルバーの調理設備、大理石の床、アイランドなし) の写真
他の地域にある高級な小さなビーチスタイルのおしゃれなキッチン (アンダーカウンターシンク、フラットパネル扉のキャビネット、淡色木目調キャビネット、タイルカウンター、ベージュキッチンパネル、石タイルのキッチンパネル、シルバーの調理設備、大理石の床、アイランドなし) の写真
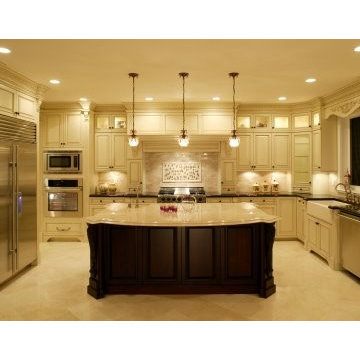
The kitchen is part of a custom plan design. The kitchen combines elegance and functionality, blending granite countertops and marble flooring with stainless steel appliances and wood cabinets. The social space encourages casual interaction.
Natalia Franco
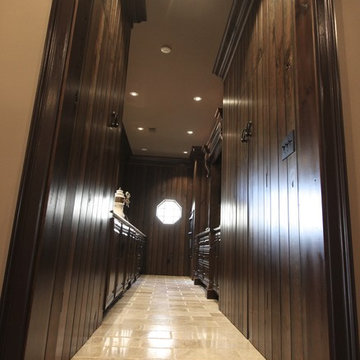
アトランタにある巨大なトランジショナルスタイルのおしゃれなキッチン (アンダーカウンターシンク、濃色木目調キャビネット、大理石カウンター、ベージュキッチンパネル、石タイルのキッチンパネル、シルバーの調理設備、大理石の床、アイランドなし) の写真
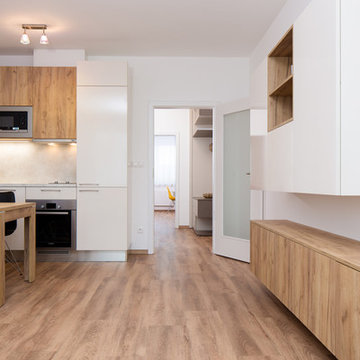
他の地域にある中くらいなコンテンポラリースタイルのおしゃれなキッチン (ドロップインシンク、フラットパネル扉のキャビネット、白いキャビネット、ラミネートカウンター、ベージュキッチンパネル、シルバーの調理設備、合板フローリング、アイランドなし、茶色い床) の写真
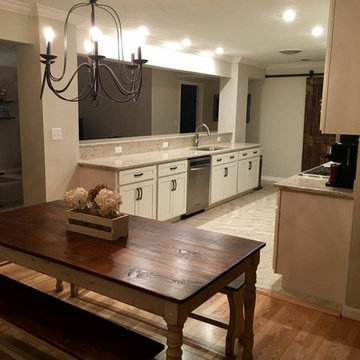
オーランドにある高級な中くらいなカントリー風のおしゃれなキッチン (アンダーカウンターシンク、シェーカースタイル扉のキャビネット、白いキャビネット、クオーツストーンカウンター、ベージュキッチンパネル、石スラブのキッチンパネル、シルバーの調理設備、大理石の床、ベージュの床) の写真
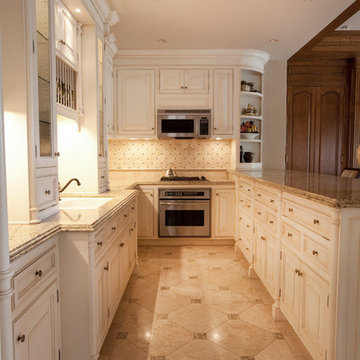
Guest home #1
Custom entertainment center, custom theater and french country kitchen. Wall of Versailles mirrored cabinetry and custom headboards designed by Julie in bedroom.
Emperador light and dark marble slabs throughout the bathrooms complimented by custom cabinetry.
Photography: Jean Laughton
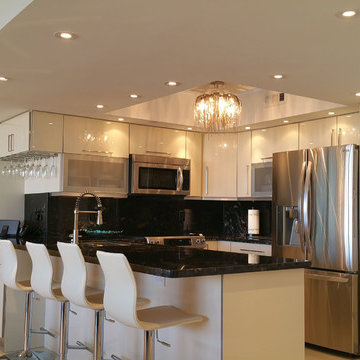
This Kitchen was expertly designed from dry walls and ceiling, complemented by modernized LED lighting, stainless steel appliances, granite counter-tops, islands and chairs that enhanced the color of the ceilings, walls and floors, ensuring an elegant look and feel.
Nohmis Construction's OBEO photoshoot
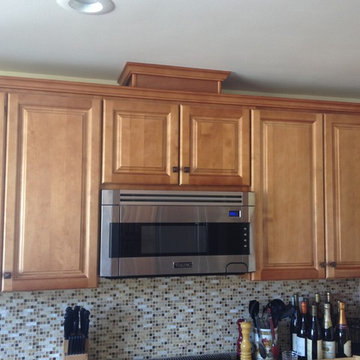
Custom-made unique kitchen design with beautiful handcrafted counter tops (grey and blue) .
ロサンゼルスにある高級な中くらいなコンテンポラリースタイルのおしゃれなキッチン (ダブルシンク、インセット扉のキャビネット、中間色木目調キャビネット、クオーツストーンカウンター、ベージュキッチンパネル、セラミックタイルのキッチンパネル、シルバーの調理設備、大理石の床) の写真
ロサンゼルスにある高級な中くらいなコンテンポラリースタイルのおしゃれなキッチン (ダブルシンク、インセット扉のキャビネット、中間色木目調キャビネット、クオーツストーンカウンター、ベージュキッチンパネル、セラミックタイルのキッチンパネル、シルバーの調理設備、大理石の床) の写真
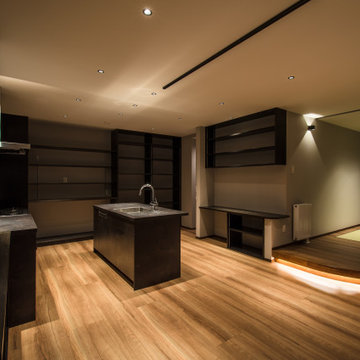
セミオーダーのキッチンが上質な空間づくりに一役買っています。キッチンの面材の合わせて建具と家具を構成しました。
札幌にあるお手頃価格の中くらいなアジアンスタイルのおしゃれなキッチン (アンダーカウンターシンク、インセット扉のキャビネット、茶色いキャビネット、ベージュキッチンパネル、シルバーの調理設備、合板フローリング、茶色い床、茶色いキッチンカウンター、クロスの天井) の写真
札幌にあるお手頃価格の中くらいなアジアンスタイルのおしゃれなキッチン (アンダーカウンターシンク、インセット扉のキャビネット、茶色いキャビネット、ベージュキッチンパネル、シルバーの調理設備、合板フローリング、茶色い床、茶色いキッチンカウンター、クロスの天井) の写真
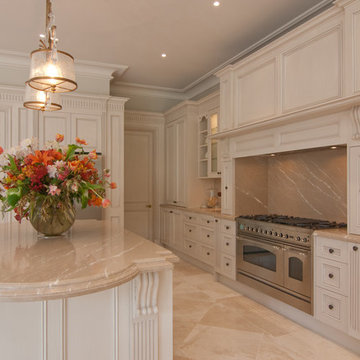
Luxurious French Provincial style to die for. Marble and raw timber veneer give this kitchen an authentic air. The lord and lady of the manor entertain in style here.
ブラウンのII型キッチン (ベージュキッチンパネル、大理石の床、合板フローリング) の写真
1