ブラウンのキッチン (ベージュキッチンパネル、タイルカウンター、木材カウンター) の写真
絞り込み:
資材コスト
並び替え:今日の人気順
写真 1〜20 枚目(全 1,495 枚)
1/5
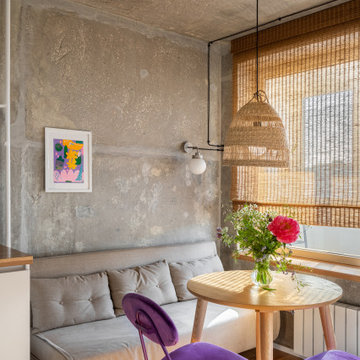
モスクワにあるお手頃価格の小さなインダストリアルスタイルのおしゃれなキッチン (ドロップインシンク、フラットパネル扉のキャビネット、白いキャビネット、木材カウンター、ベージュキッチンパネル、セラミックタイルのキッチンパネル、黒い調理設備、無垢フローリング、アイランドなし、茶色い床、ベージュのキッチンカウンター) の写真
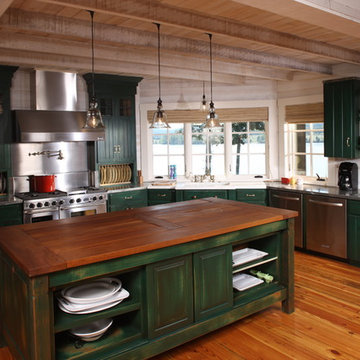
他の地域にある広いカントリー風のおしゃれなキッチン (アンダーカウンターシンク、ルーバー扉のキャビネット、緑のキャビネット、木材カウンター、ベージュキッチンパネル、シルバーの調理設備、濃色無垢フローリング) の写真
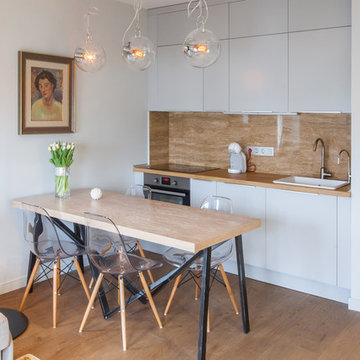
Денис Есаков
ベルリンにある小さな北欧スタイルのおしゃれなキッチン (ドロップインシンク、フラットパネル扉のキャビネット、白いキャビネット、木材カウンター、ベージュキッチンパネル、シルバーの調理設備、淡色無垢フローリング) の写真
ベルリンにある小さな北欧スタイルのおしゃれなキッチン (ドロップインシンク、フラットパネル扉のキャビネット、白いキャビネット、木材カウンター、ベージュキッチンパネル、シルバーの調理設備、淡色無垢フローリング) の写真
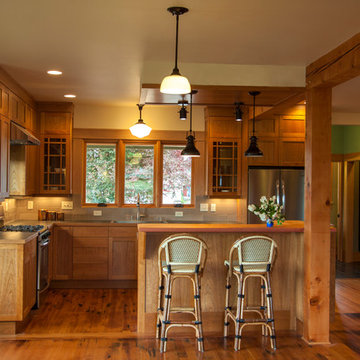
Dave Ghan
シアトルにある高級な広いトラディショナルスタイルのおしゃれなキッチン (エプロンフロントシンク、フラットパネル扉のキャビネット、中間色木目調キャビネット、木材カウンター、ベージュキッチンパネル、サブウェイタイルのキッチンパネル、シルバーの調理設備、淡色無垢フローリング) の写真
シアトルにある高級な広いトラディショナルスタイルのおしゃれなキッチン (エプロンフロントシンク、フラットパネル扉のキャビネット、中間色木目調キャビネット、木材カウンター、ベージュキッチンパネル、サブウェイタイルのキッチンパネル、シルバーの調理設備、淡色無垢フローリング) の写真

This project aims to be the first residence in San Francisco that is completely self-powering and carbon neutral. The architecture has been developed in conjunction with the mechanical systems and landscape design, each influencing the other to arrive at an integrated solution. Working from the historic façade, the design preserves the traditional formal parlors transitioning to an open plan at the central stairwell which defines the distinction between eras. The new floor plates act as passive solar collectors and radiant tubing redistributes collected warmth to the original, North facing portions of the house. Careful consideration has been given to the envelope design in order to reduce the overall space conditioning needs, retrofitting the old and maximizing insulation in the new.
Photographer Ken Gutmaker

グロスタシャーにある広いカントリー風のおしゃれなアイランドキッチン (落し込みパネル扉のキャビネット、ベージュのキャビネット、木材カウンター、シルバーの調理設備、エプロンフロントシンク、ベージュキッチンパネル、ガラス板のキッチンパネル、淡色無垢フローリング、ベージュの床) の写真
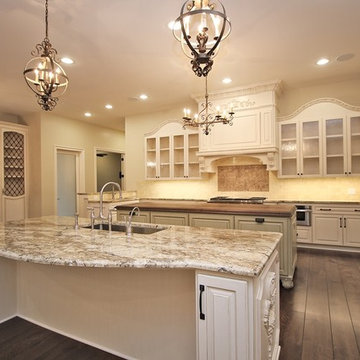
ヒューストンにあるラグジュアリーな巨大なトラディショナルスタイルのおしゃれなキッチン (アンダーカウンターシンク、レイズドパネル扉のキャビネット、白いキャビネット、木材カウンター、ベージュキッチンパネル、石タイルのキッチンパネル、シルバーの調理設備、濃色無垢フローリング、茶色い床、茶色いキッチンカウンター) の写真
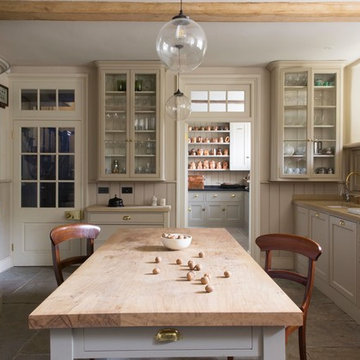
Emma Lewis
ロンドンにあるカントリー風のおしゃれなキッチン (アンダーカウンターシンク、シェーカースタイル扉のキャビネット、ベージュのキャビネット、木材カウンター、ベージュキッチンパネル、木材のキッチンパネル、カラー調理設備、グレーの床、グレーとクリーム色) の写真
ロンドンにあるカントリー風のおしゃれなキッチン (アンダーカウンターシンク、シェーカースタイル扉のキャビネット、ベージュのキャビネット、木材カウンター、ベージュキッチンパネル、木材のキッチンパネル、カラー調理設備、グレーの床、グレーとクリーム色) の写真
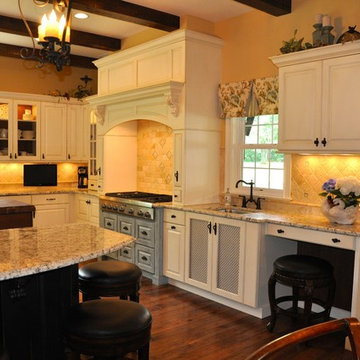
シンシナティにあるラグジュアリーな巨大なカントリー風のおしゃれなキッチン (エプロンフロントシンク、レイズドパネル扉のキャビネット、白いキャビネット、木材カウンター、ベージュキッチンパネル、磁器タイルのキッチンパネル、パネルと同色の調理設備、濃色無垢フローリング) の写真
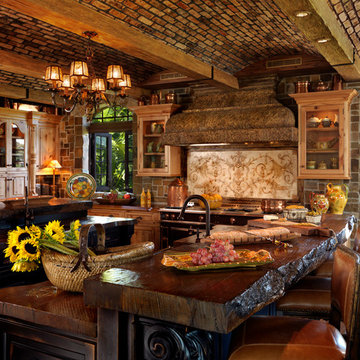
Robert Wade - Architect & Laura Wade - Interior Design
マイアミにある地中海スタイルのおしゃれなキッチン (ガラス扉のキャビネット、中間色木目調キャビネット、木材カウンター、ベージュキッチンパネル、石タイルのキッチンパネル) の写真
マイアミにある地中海スタイルのおしゃれなキッチン (ガラス扉のキャビネット、中間色木目調キャビネット、木材カウンター、ベージュキッチンパネル、石タイルのキッチンパネル) の写真

Kitchen in newly remodeled home- entire building design by Maraya Design, built by Droney Construction.
Arto terra cotta floors, hand waxed, newly designed rustic open beam ceiling, plaster hood, white painted cabinetry, oak counters, and leathered ocean black granite island counter. Limestone backsplash. Light painted walls with dark wood flooring. Walls with thick plaster arches, simple and intricate tile designs, feel very natural and earthy in the warm Southern California sun. Plaster range hood and custom painted Malibu tile back splash. Stained wood beams and trusses, planked ceilings over wide planked oak floors with several shapes of hand dark waxed terra cotta tiles. Leathered black granite and wood counters int ehkitchen, along with a long island. Plaster fireplace with tile surround and brick hearth, tie into the patio spaces all with the same red brick paving.
Project Location: various areas throughout Southern California. Projects designed by Maraya Interior Design. From their beautiful resort town of Ojai, they serve clients in Montecito, Hope Ranch, Malibu, Westlake and Calabasas, across the tri-county areas of Santa Barbara, Ventura and Los Angeles, south to Hidden Hills- north through Solvang and more.
Timothy J Droney, contractor

Andrea Brizzi
ハワイにある高級な広いトロピカルスタイルのおしゃれなキッチン (アンダーカウンターシンク、落し込みパネル扉のキャビネット、中間色木目調キャビネット、木材カウンター、ベージュキッチンパネル、パネルと同色の調理設備、濃色無垢フローリング、茶色い床、茶色いキッチンカウンター) の写真
ハワイにある高級な広いトロピカルスタイルのおしゃれなキッチン (アンダーカウンターシンク、落し込みパネル扉のキャビネット、中間色木目調キャビネット、木材カウンター、ベージュキッチンパネル、パネルと同色の調理設備、濃色無垢フローリング、茶色い床、茶色いキッチンカウンター) の写真
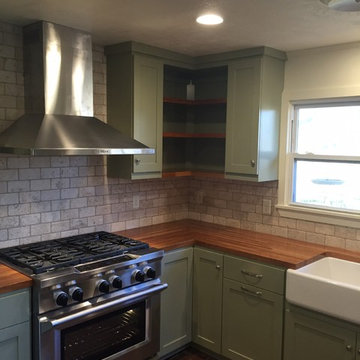
Floating shelf design feature in the corner of the kitchen: we wrapped butcher block around these open corner shelves to give them a distinct look.
オースティンにあるお手頃価格の広いカントリー風のおしゃれなキッチン (エプロンフロントシンク、シェーカースタイル扉のキャビネット、緑のキャビネット、木材カウンター、ベージュキッチンパネル、石タイルのキッチンパネル、シルバーの調理設備) の写真
オースティンにあるお手頃価格の広いカントリー風のおしゃれなキッチン (エプロンフロントシンク、シェーカースタイル扉のキャビネット、緑のキャビネット、木材カウンター、ベージュキッチンパネル、石タイルのキッチンパネル、シルバーの調理設備) の写真
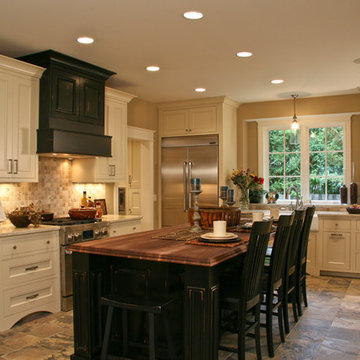
グランドラピッズにあるトラディショナルスタイルのおしゃれなL型キッチン (エプロンフロントシンク、落し込みパネル扉のキャビネット、ベージュのキャビネット、木材カウンター、ベージュキッチンパネル、シルバーの調理設備) の写真
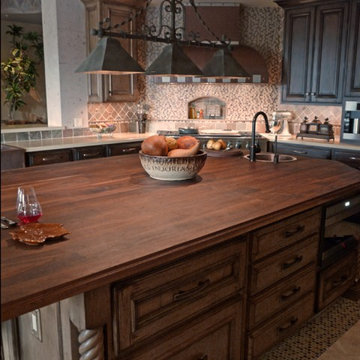
Beyond the large butcher block topped island is the new cooking area. An angled corner was created to support the new Wolf range and an oversized decorative hood.
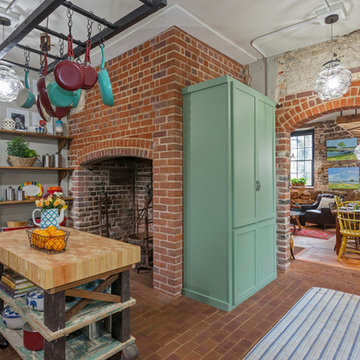
リッチモンドにある高級な中くらいなエクレクティックスタイルのおしゃれなキッチン (エプロンフロントシンク、シェーカースタイル扉のキャビネット、緑のキャビネット、木材カウンター、ベージュキッチンパネル、レンガの床、赤い床) の写真

Italian farmhouse custom kitchen complete with hand carved wood details, flush marble island and quartz counter surfaces, faux finish cabinetry, clay ceiling and wall details, wolf, subzero and Miele appliances and custom light fixtures.
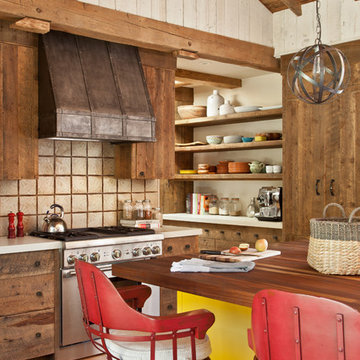
MillerRoodell Architects // Laura Fedro Interiors // Gordon Gregory Photography
他の地域にあるラスティックスタイルのおしゃれなアイランドキッチン (オープンシェルフ、中間色木目調キャビネット、木材カウンター、ベージュキッチンパネル、シルバーの調理設備、無垢フローリング、オレンジの床) の写真
他の地域にあるラスティックスタイルのおしゃれなアイランドキッチン (オープンシェルフ、中間色木目調キャビネット、木材カウンター、ベージュキッチンパネル、シルバーの調理設備、無垢フローリング、オレンジの床) の写真

This 3200 square foot home features a maintenance free exterior of LP Smartside, corrugated aluminum roofing, and native prairie landscaping. The design of the structure is intended to mimic the architectural lines of classic farm buildings. The outdoor living areas are as important to this home as the interior spaces; covered and exposed porches, field stone patios and an enclosed screen porch all offer expansive views of the surrounding meadow and tree line.
The home’s interior combines rustic timbers and soaring spaces which would have traditionally been reserved for the barn and outbuildings, with classic finishes customarily found in the family homestead. Walls of windows and cathedral ceilings invite the outdoors in. Locally sourced reclaimed posts and beams, wide plank white oak flooring and a Door County fieldstone fireplace juxtapose with classic white cabinetry and millwork, tongue and groove wainscoting and a color palate of softened paint hues, tiles and fabrics to create a completely unique Door County homestead.
Mitch Wise Design, Inc.
Richard Steinberger Photography
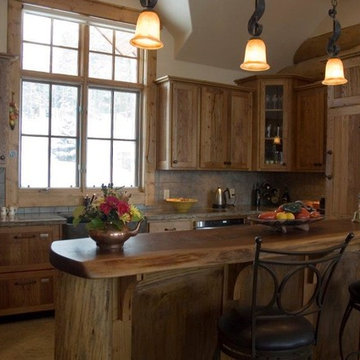
デンバーにある広いラスティックスタイルのおしゃれなキッチン (レイズドパネル扉のキャビネット、木材カウンター、シルバーの調理設備、ドロップインシンク、茶色いキャビネット、ベージュキッチンパネル、セラミックタイルのキッチンパネル) の写真
ブラウンのキッチン (ベージュキッチンパネル、タイルカウンター、木材カウンター) の写真
1