キッチン (ベージュキッチンパネル、塗装板張りの天井、クロスの天井) の写真
絞り込み:
資材コスト
並び替え:今日の人気順
写真 1〜20 枚目(全 270 枚)
1/4

タンパにあるおしゃれなキッチン (アンダーカウンターシンク、落し込みパネル扉のキャビネット、中間色木目調キャビネット、ベージュキッチンパネル、パネルと同色の調理設備、無垢フローリング、茶色い床、ベージュのキッチンカウンター、表し梁、塗装板張りの天井) の写真

From the reclaimed brick flooring to the butcher block countertop on the island, this remodeled kitchen has everything a farmhouse desires. The range wall was the main focal point in this updated kitchen design. Hand-painted Tabarka terra-cotta tile creates a patterned wall that contrasts the white walls and beige cabinetry. Copper wall sconces and a custom painted vent hood complete the look, connecting to the black granite countertop on the perimeter cabinets and the oil rubbed bronze hardware. To finish out the farmhouse look, a shiplapped ceiling was installed.

A contemporary holiday home located on Victoria's Mornington Peninsula featuring rammed earth walls, timber lined ceilings and flagstone floors. This home incorporates strong, natural elements and the joinery throughout features custom, stained oak timber cabinetry and natural limestone benchtops. With a nod to the mid century modern era and a balance of natural, warm elements this home displays a uniquely Australian design style. This home is a cocoon like sanctuary for rejuvenation and relaxation with all the modern conveniences one could wish for thoughtfully integrated.
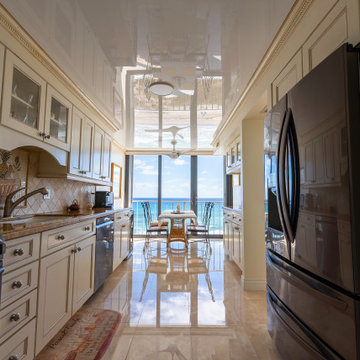
Seaside condos look great with High Gloss ceilings!
マイアミにある広いトラディショナルスタイルのおしゃれなキッチン (シングルシンク、落し込みパネル扉のキャビネット、ベージュのキャビネット、御影石カウンター、ベージュキッチンパネル、セラミックタイルのキッチンパネル、黒い調理設備、大理石の床、アイランドなし、ベージュの床、オレンジのキッチンカウンター、クロスの天井) の写真
マイアミにある広いトラディショナルスタイルのおしゃれなキッチン (シングルシンク、落し込みパネル扉のキャビネット、ベージュのキャビネット、御影石カウンター、ベージュキッチンパネル、セラミックタイルのキッチンパネル、黒い調理設備、大理石の床、アイランドなし、ベージュの床、オレンジのキッチンカウンター、クロスの天井) の写真
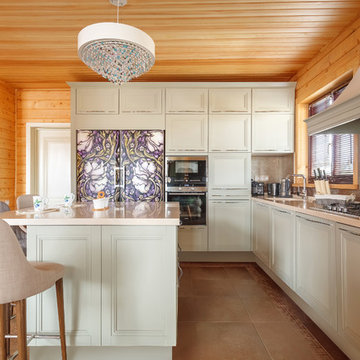
Авторпроекта Шикина Ирина
Фото Данилкин Алексей
モスクワにあるエクレクティックスタイルのおしゃれなキッチン (落し込みパネル扉のキャビネット、ベージュキッチンパネル、セラミックタイルのキッチンパネル、シルバーの調理設備、磁器タイルの床、茶色い床、塗装板張りの天井) の写真
モスクワにあるエクレクティックスタイルのおしゃれなキッチン (落し込みパネル扉のキャビネット、ベージュキッチンパネル、セラミックタイルのキッチンパネル、シルバーの調理設備、磁器タイルの床、茶色い床、塗装板張りの天井) の写真
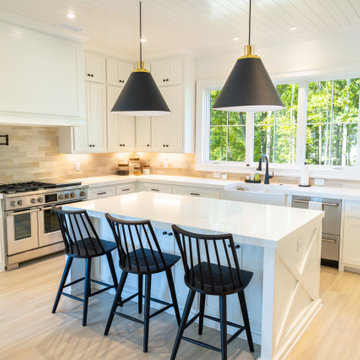
The Kitchen
アトランタにある高級な広いカントリー風のおしゃれなキッチン (淡色無垢フローリング、ベージュの床、塗装板張りの天井、エプロンフロントシンク、シェーカースタイル扉のキャビネット、白いキャビネット、珪岩カウンター、ベージュキッチンパネル、セラミックタイルのキッチンパネル、シルバーの調理設備、白いキッチンカウンター) の写真
アトランタにある高級な広いカントリー風のおしゃれなキッチン (淡色無垢フローリング、ベージュの床、塗装板張りの天井、エプロンフロントシンク、シェーカースタイル扉のキャビネット、白いキャビネット、珪岩カウンター、ベージュキッチンパネル、セラミックタイルのキッチンパネル、シルバーの調理設備、白いキッチンカウンター) の写真

ニューヨークにあるお手頃価格の広いカントリー風のおしゃれなキッチン (インセット扉のキャビネット、緑のキャビネット、シルバーの調理設備、無垢フローリング、ベージュキッチンパネル、磁器タイルのキッチンパネル、茶色い床、ベージュのキッチンカウンター、ドロップインシンク、クオーツストーンカウンター、アイランドなし、塗装板張りの天井) の写真
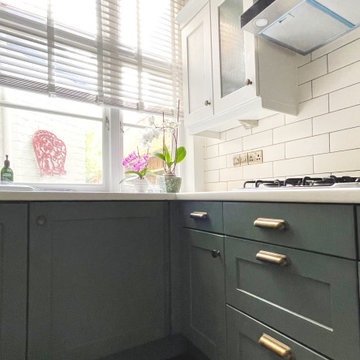
An old kitchen refreshed with a lick of paint, new handles and a newly tiled splash back
ロンドンにあるお手頃価格の中くらいなトラディショナルスタイルのおしゃれなキッチン (エプロンフロントシンク、シェーカースタイル扉のキャビネット、緑のキャビネット、ラミネートカウンター、ベージュキッチンパネル、セラミックタイルのキッチンパネル、シルバーの調理設備、塗装フローリング、アイランドなし、黒い床、クロスの天井) の写真
ロンドンにあるお手頃価格の中くらいなトラディショナルスタイルのおしゃれなキッチン (エプロンフロントシンク、シェーカースタイル扉のキャビネット、緑のキャビネット、ラミネートカウンター、ベージュキッチンパネル、セラミックタイルのキッチンパネル、シルバーの調理設備、塗装フローリング、アイランドなし、黒い床、クロスの天井) の写真

ノボシビルスクにあるコンテンポラリースタイルのおしゃれなキッチン (アンダーカウンターシンク、フラットパネル扉のキャビネット、白いキャビネット、ベージュキッチンパネル、淡色無垢フローリング、ベージュの床、ベージュのキッチンカウンター、塗装板張りの天井、人工大理石カウンター、黒い調理設備) の写真

This Condo was in sad shape. The clients bought and knew it was going to need a over hall. We opened the kitchen to the living, dining, and lanai. Removed doors that were not needed in the hall to give the space a more open feeling as you move though the condo. The bathroom were gutted and re - invented to storage galore. All the while keeping in the coastal style the clients desired. Navy was the accent color we used throughout the condo. This new look is the clients to a tee.
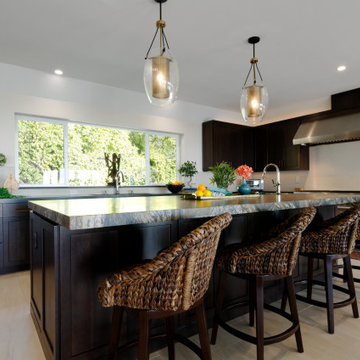
This extravagant design was inspired by the clients’ love for Bali where they went for their honeymoon. The ambience of this cliff top property is purposely designed with pure living comfort in mind while it is also a perfect sanctuary for entertaining a large party. The luxurious kitchen has amenities that reign in harmony with contemporary Balinese decor, and it flows into the open stylish dining area. Dynamic traditional Balinese ceiling juxtaposes complement the great entertaining room that already has a highly decorative full-size bar, compelling wall bar table, and beautiful custom window frames. Various vintage furniture styles are incorporated throughout to represent the rich Balinese cultural heritage ranging from the primitive folk style to the Dutch Colonial and the Chinese styles.
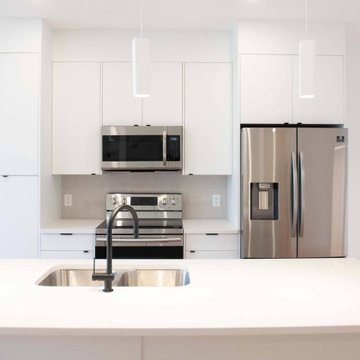
A kitchen in Oxford White LQ-2104 - a timeless, crisp and one of our favourite colour. We adore this kitchen, complete with floor to ceiling pantries and an elegant island.
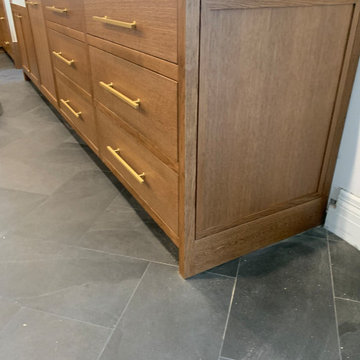
Inset face frame kitchen cabinets
トロントにあるラグジュアリーな広いモダンスタイルのおしゃれなキッチン (アンダーカウンターシンク、シェーカースタイル扉のキャビネット、淡色木目調キャビネット、クオーツストーンカウンター、ベージュキッチンパネル、磁器タイルのキッチンパネル、パネルと同色の調理設備、セラミックタイルの床、黒い床、ベージュのキッチンカウンター、クロスの天井) の写真
トロントにあるラグジュアリーな広いモダンスタイルのおしゃれなキッチン (アンダーカウンターシンク、シェーカースタイル扉のキャビネット、淡色木目調キャビネット、クオーツストーンカウンター、ベージュキッチンパネル、磁器タイルのキッチンパネル、パネルと同色の調理設備、セラミックタイルの床、黒い床、ベージュのキッチンカウンター、クロスの天井) の写真
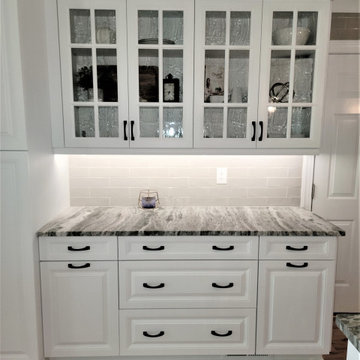
This started out as a dining room and living room and we tore down the separating wall and opening up another wall into the family room. Every part of this kitchen had great attention to detail from the shiplap ceiling to the backsplash tile taken to the ceiling above the door/window/hood. The countertop is a gorgeous quartzite with a honed leather texture and the cabinets are all wood raised panel. We included some glass panels in the wall cabinets over the buffet area, made a functional island that incorporates a built in microwave, storage, and seating. We put in LED recessed lighting, pendant lights over the island, and under cabinet lighting. The flooring is a rustic pre-finished hardwood floor.

Open Concept kitchen living room 3D Interior Modelling Ideas, Space-saving tricks to combine kitchen & living room into a functional gathering place with spacious dining area — perfect for work, rest, and play, Open concept kitchen with island, wooden flooring, beautiful pendant lights, and wooden furniture, Living room with awesome sofa, tea table, chair and attractive photo frames Developed by Architectural Visualisation Studio

This home had plenty of square footage, but in all the wrong places. The old opening between the dining and living rooms was filled in, and the kitchen relocated into the former dining room, allowing for a large opening between the new kitchen / breakfast room with the existing living room. The kitchen relocation, in the corner of the far end of the house, allowed for cabinets on 3 walls, with a 4th side of peninsula. The long exterior wall, formerly kitchen cabinets, was replaced with a full wall of glass sliding doors to the back deck adjacent to the new breakfast / dining space. Rubbed wood cabinets were installed throughout the kitchen as well as at the desk workstation and buffet storage.
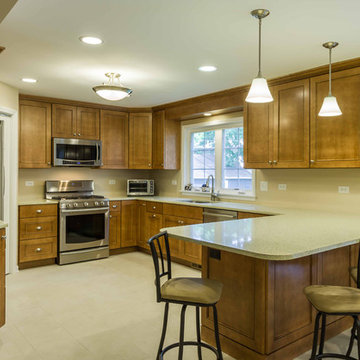
This home had plenty of square footage, but in all the wrong places. The old opening between the dining and living rooms was filled in, and the kitchen relocated into the former dining room, allowing for a large opening between the new kitchen / breakfast room with the existing living room. The kitchen relocation, in the corner of the far end of the house, allowed for cabinets on 3 walls, with a 4th side of peninsula. The long exterior wall, formerly kitchen cabinets, was replaced with a full wall of glass sliding doors to the back deck adjacent to the new breakfast / dining space. Rubbed wood cabinets were installed throughout the kitchen as well as at the desk workstation and buffet storage.
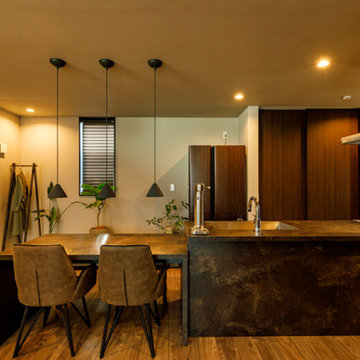
しっとりとした趣のあるペニンシュラキッチン&ダイニングスペース。重厚感のあるフラットなワークトップのオープンキッチンは物を少なく、すっきりとより開放的に見せています。
東京都下にある中くらいなインダストリアルスタイルのおしゃれなキッチン (濃色木目調キャビネット、ベージュキッチンパネル、シルバーの調理設備、濃色無垢フローリング、茶色い床、茶色いキッチンカウンター、クロスの天井、グレーとブラウン) の写真
東京都下にある中くらいなインダストリアルスタイルのおしゃれなキッチン (濃色木目調キャビネット、ベージュキッチンパネル、シルバーの調理設備、濃色無垢フローリング、茶色い床、茶色いキッチンカウンター、クロスの天井、グレーとブラウン) の写真
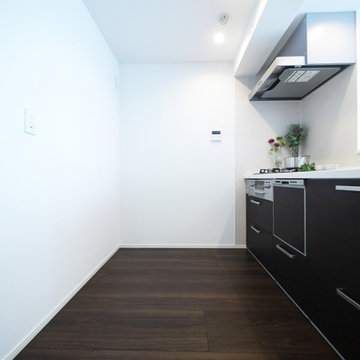
ウォールナットに合わせたダークブラウンのシステムキッチン。
他の地域にある北欧スタイルのおしゃれなキッチン (濃色木目調キャビネット、ベージュキッチンパネル、合板フローリング、茶色い床、白いキッチンカウンター、クロスの天井) の写真
他の地域にある北欧スタイルのおしゃれなキッチン (濃色木目調キャビネット、ベージュキッチンパネル、合板フローリング、茶色い床、白いキッチンカウンター、クロスの天井) の写真
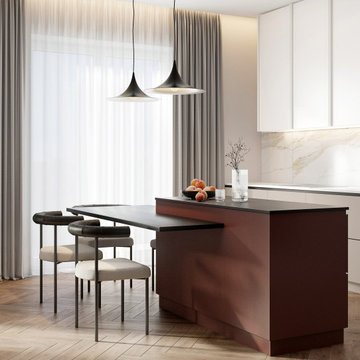
他の地域にあるお手頃価格の中くらいなコンテンポラリースタイルのおしゃれなキッチン (ベージュキッチンパネル、ベージュのキッチンカウンター、フラットパネル扉のキャビネット、ベージュのキャビネット、大理石のキッチンパネル、ラミネートの床、ベージュの床、クロスの天井、シルバーの調理設備、ガラスカウンター、ダブルシンク) の写真
キッチン (ベージュキッチンパネル、塗装板張りの天井、クロスの天井) の写真
1