キッチン (ベージュキッチンパネル、フラットパネル扉のキャビネット、御影石カウンター、大理石カウンター、大理石の床) の写真
絞り込み:
資材コスト
並び替え:今日の人気順
写真 1〜20 枚目(全 122 枚)
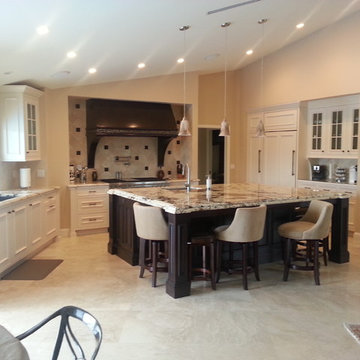
マイアミにある高級な広いトラディショナルスタイルのおしゃれなキッチン (アンダーカウンターシンク、フラットパネル扉のキャビネット、白いキャビネット、御影石カウンター、ベージュキッチンパネル、石タイルのキッチンパネル、パネルと同色の調理設備、大理石の床) の写真

A clean modern kitchen designed for an eclectic home with Mediterranean flair. This home was built by Byer Builders within the Houston Oaks Country Club gated community in Hockley, TX. The cabinets feature new mechanical drawer slides that are a touch-to-open drawer with a soft-close feature by Blum.
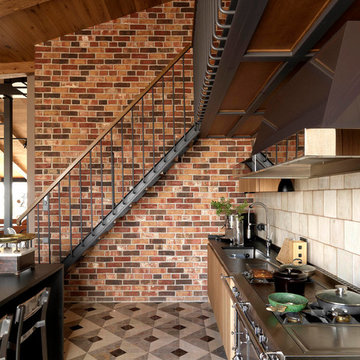
モスクワにある高級な中くらいなインダストリアルスタイルのおしゃれなキッチン (大理石の床、マルチカラーの床、アンダーカウンターシンク、フラットパネル扉のキャビネット、淡色木目調キャビネット、御影石カウンター、ベージュキッチンパネル、セラミックタイルのキッチンパネル、黒い調理設備、黒いキッチンカウンター) の写真
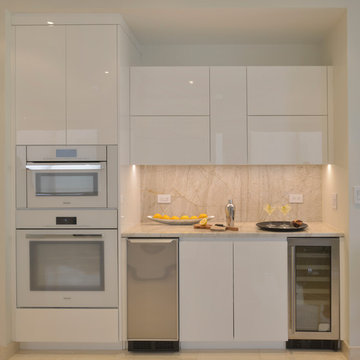
This contemporary New York City kitchen features frameless high-gloss white lacquer cabinets in a flat panel with floating shelved flanking both ends of the “u-shaped” space. Designed by Bilotta’s Tabitha Tepe, in collaboration with Robi Kirsic of Timeline Renovations, the kitchen has an open setting with seating at the island and breathtaking views of the East River. The waterfall countertop and integrated backsplash are marble; the appliances, hidden, for the most part behind cabinet panels, are by Miele and Subzero with a Scotsman icemaker. Even the wall oven and speed oven are in Miele’s white collection seamlessly integrating them into the cabinets. The neutral color palette makes for a very clean and very serene setting. Photo Credit: Peter Krupenye Designer: Tabitha Tepe, Bilotta Kitchens of New York
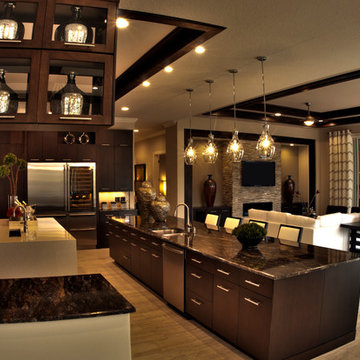
Palazzo Lago: Canin Associates custom home in Orlando, FL. The Palazzo Lago home is a an award-winning combination of classic and cool. The home is designed to maximize indoor/outdoor living with an everyday living space that opens completely to the outdoors with sliding glass doors. An oversized state-of-the-art kitchen at it’s heart. Canin Associates provided the architectural design and landscape architecture for the home. Photo: Bachmann & Associates.
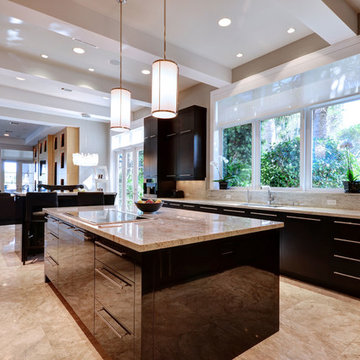
Robert Fernandez (Photogrpher)
マイアミにある広いコンテンポラリースタイルのおしゃれなキッチン (アンダーカウンターシンク、フラットパネル扉のキャビネット、黒いキャビネット、御影石カウンター、ベージュキッチンパネル、石スラブのキッチンパネル、シルバーの調理設備、大理石の床) の写真
マイアミにある広いコンテンポラリースタイルのおしゃれなキッチン (アンダーカウンターシンク、フラットパネル扉のキャビネット、黒いキャビネット、御影石カウンター、ベージュキッチンパネル、石スラブのキッチンパネル、シルバーの調理設備、大理石の床) の写真
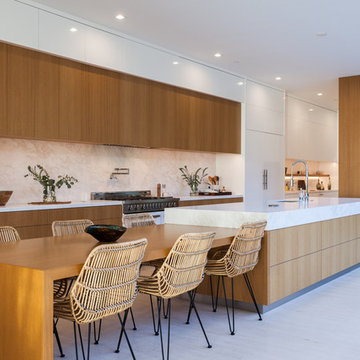
オレンジカウンティにあるラグジュアリーな巨大なコンテンポラリースタイルのおしゃれなキッチン (フラットパネル扉のキャビネット、中間色木目調キャビネット、ベージュキッチンパネル、白いキッチンカウンター、アンダーカウンターシンク、大理石カウンター、大理石のキッチンパネル、パネルと同色の調理設備、大理石の床、ベージュの床) の写真
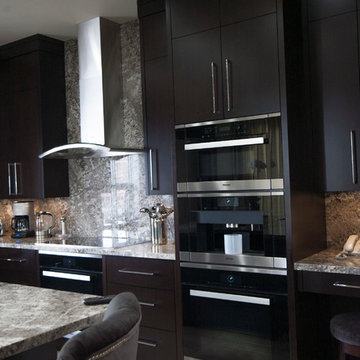
This downtown suite is a wonderful blend of contemporary design and traditional elegance, with rare Rift Cherry doors and Bianco Antico granite this city sky line has a gem in its midst.
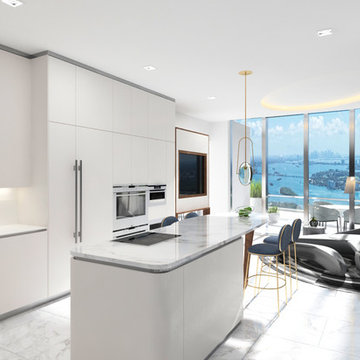
Sunny Isles Beach, Florida, is home to Jade Signature, a gorgeous high-rise residential building developed by Fortune International Group and designed by Swiss architects, Herzog & de Meuron. Breathtakingly beautiful, Jade Signature shimmers in the Florida sun and offers residents unparalleled views of sparkling oceanfront and exquisitely landscaped grounds. Amenities abound for residents of the 53-story building, including a spa, fitness, and guest suite level; worldwide concierge services; private beach; and a private pedestrian walkway to Collins Avenue.
TASK
Our international client has asked us to design a 3k sq ft turnkey residence at Jade Signature. The unit on the 50th floor affords spectacular views and a stunning 800 sq ft balcony that increases the total living space.
SCOPE
Britto Charette is responsible for all aspects of designing the 3-bedroom, 5-bathroom residence that is expected to be completed by the end of September 2017. Our design features custom built-ins, headboards, bedroom sets, and furnishings.
HIGHLIGHTS
We are especially fond of the sculptural Zaha Hadid sofa by B&b Italia.
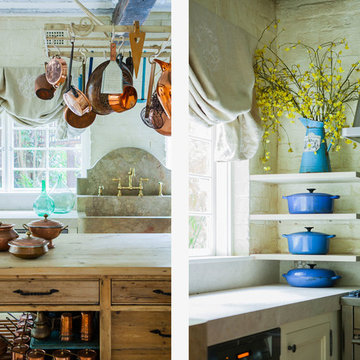
シドニーにある高級な中くらいなラスティックスタイルのおしゃれなキッチン (エプロンフロントシンク、フラットパネル扉のキャビネット、ベージュのキャビネット、御影石カウンター、ベージュキッチンパネル、大理石のキッチンパネル、シルバーの調理設備、大理石の床、ベージュの床) の写真
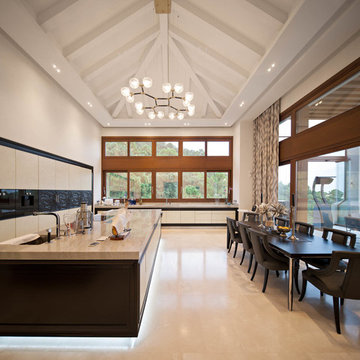
モスクワにあるラグジュアリーな巨大なコンテンポラリースタイルのおしゃれなキッチン (大理石カウンター、ベージュキッチンパネル、大理石の床、フラットパネル扉のキャビネット、白いキャビネット) の写真
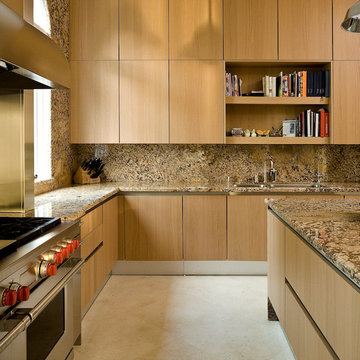
マイアミにある広いモダンスタイルのおしゃれなキッチン (アンダーカウンターシンク、フラットパネル扉のキャビネット、淡色木目調キャビネット、御影石カウンター、ベージュキッチンパネル、石スラブのキッチンパネル、シルバーの調理設備、大理石の床) の写真
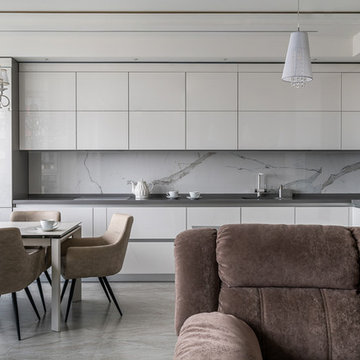
サンクトペテルブルクにあるお手頃価格の中くらいなコンテンポラリースタイルのおしゃれなキッチン (アンダーカウンターシンク、フラットパネル扉のキャビネット、ベージュのキャビネット、大理石カウンター、ベージュキッチンパネル、石タイルのキッチンパネル、白い調理設備、大理石の床、ベージュの床、グレーのキッチンカウンター) の写真
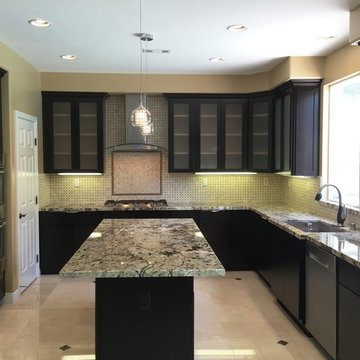
This is s major transformation....It started because the client loves to entertain and wanted a larger island and larger refridgerator. We expanded the island 8" on the right and left, and 12" on the end. The layout of the kitchen was fine, and the cabinets in good condition, but wanting a change, we went with new doors and drawers, and stained the existing frames and panels.
The uppers we went with a simple shaker cut out with a semi opaque glass. The base cabinets were flat front for a sleek look. New Isalnd Pendant lights add just the right amount of sparkle and interest. The mosaic stone backsplash is just the right combination of dark and lights and compliments the granite. The marble floors also add a richness, and neutrality that helps ground the gorgeous veined granite.
Linda Jaramillo
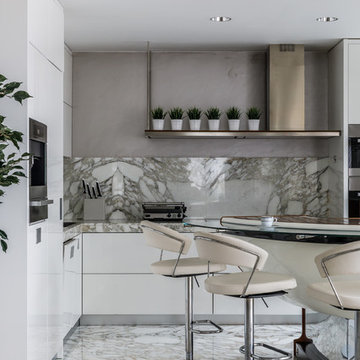
他の地域にあるコンテンポラリースタイルのおしゃれなキッチン (ドロップインシンク、フラットパネル扉のキャビネット、白いキャビネット、大理石カウンター、ベージュキッチンパネル、大理石のキッチンパネル、シルバーの調理設備、大理石の床、ベージュの床、ベージュのキッチンカウンター) の写真
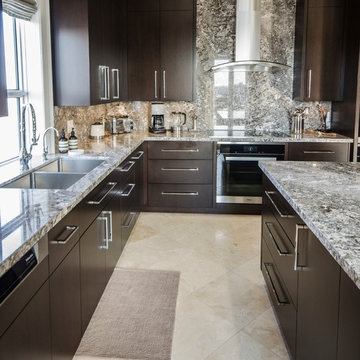
This downtown suite is a wonderful blend of contemporary design and traditional elegance, with rare Rift Cherry doors and Bianco Antico granite this city sky line has a gem in its midst.
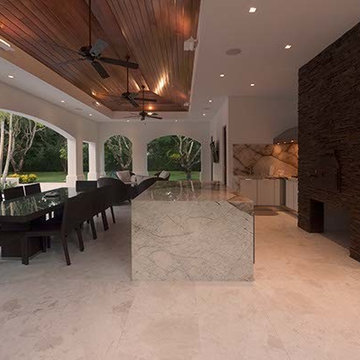
Opustone
マイアミにある広いコンテンポラリースタイルのおしゃれなキッチン (フラットパネル扉のキャビネット、白いキャビネット、大理石カウンター、ベージュキッチンパネル、石スラブのキッチンパネル、大理石の床) の写真
マイアミにある広いコンテンポラリースタイルのおしゃれなキッチン (フラットパネル扉のキャビネット、白いキャビネット、大理石カウンター、ベージュキッチンパネル、石スラブのキッチンパネル、大理石の床) の写真
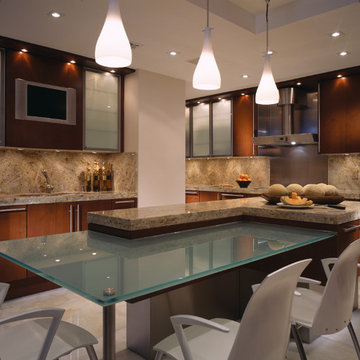
An oceanfront Boca Raton pied–à–terre purchased as a vacation retreat, with comfortable areas for entertaining in a neutral palette that would not compete with their extensive art collection.
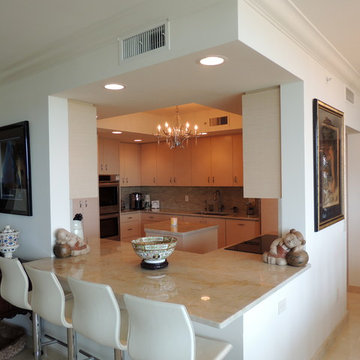
The kitchen features crown molding, flush cabinetry, marble countertops, marble flooring and a pass-thru counter area. Construction by Robelen Hanna Homes.
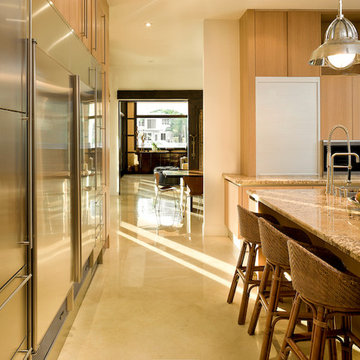
マイアミにある広いモダンスタイルのおしゃれなキッチン (アンダーカウンターシンク、フラットパネル扉のキャビネット、淡色木目調キャビネット、御影石カウンター、ベージュキッチンパネル、石スラブのキッチンパネル、シルバーの調理設備、大理石の床) の写真
キッチン (ベージュキッチンパネル、フラットパネル扉のキャビネット、御影石カウンター、大理石カウンター、大理石の床) の写真
1