独立型キッチン (ベージュキッチンパネル、フラットパネル扉のキャビネット、オープンシェルフ、クッションフロア) の写真
絞り込み:
資材コスト
並び替え:今日の人気順
写真 1〜20 枚目(全 115 枚)

A studio apartment with decorated to give a high end finish at an affordable price.
ロンドンにあるお手頃価格の小さなコンテンポラリースタイルのおしゃれなキッチン (ダブルシンク、フラットパネル扉のキャビネット、ベージュのキャビネット、ラミネートカウンター、ベージュキッチンパネル、木材のキッチンパネル、パネルと同色の調理設備、クッションフロア、アイランドなし、白い床、ベージュのキッチンカウンター) の写真
ロンドンにあるお手頃価格の小さなコンテンポラリースタイルのおしゃれなキッチン (ダブルシンク、フラットパネル扉のキャビネット、ベージュのキャビネット、ラミネートカウンター、ベージュキッチンパネル、木材のキッチンパネル、パネルと同色の調理設備、クッションフロア、アイランドなし、白い床、ベージュのキッチンカウンター) の写真
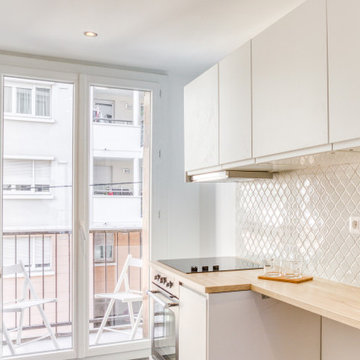
マルセイユにあるお手頃価格の小さな北欧スタイルのおしゃれなキッチン (アンダーカウンターシンク、フラットパネル扉のキャビネット、白いキャビネット、ラミネートカウンター、ベージュキッチンパネル、カラー調理設備、アイランドなし、ベージュのキッチンカウンター、モザイクタイルのキッチンパネル、クッションフロア、グレーの床) の写真
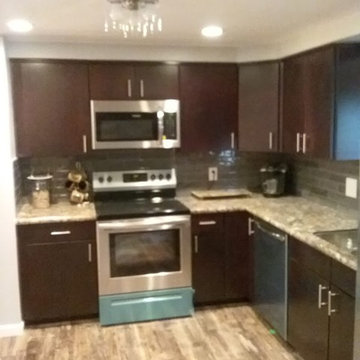
This Lancaster, NY Kitchen remodel features sleek modern cabinets for an updated look! Dark Warm Cherry cabinets sit atop a light vinyl-plank flooring for a nice contrast. Laminate countertops allow the customer to get the granite look they want without the hefty cost increase. A sleek shade varying subway tile sits between the counters and cabinets as a nice color bridge between them. Stainless steel appliances add to the shiny kitchen. Any kitchen remodel can be given a gorgeous update, no matter the budget!

Inspired by the multi-functional performance of a shell structure in nature, the design of this two-bedroom, two-bath ADU explored a performance-based roof geometry that becomes the building façade and privacy screen. Coupled with deep roof overhangs, this second skin allows dappled light to penetrate the interior during the day while reflecting the detrimental UV radiation on the southern exposure. The perforations in the second skin are based on the effects of the sun path on the southern exposure and the location of the windows behind the screen. At night, the interior light glows through the perforations, contributing to the name of the project, “LuminOCity”.
Orange Coast College and UC Irvine formed a partnership called "Team MADE" to enter the 2023 Orange County Sustainability Decathlon. "MADE" is an acronym for Modular, Affordable Dwellings for the Environment. LuminOCity won second place in the competition and 9 awards in various categories. Following the competition, the home was donated to Homeless Intervention Services, Orange County, where it serves as an ADU on an existing property to provide transitional housing for youth experiencing housing insecurities.
This 750sf prefabricated, modular home is built on four, eight foot wide modules that nest together. The building system is predicated on a software-to-manufacturing pipeline called the FrameCAD Machine. This roll-former for light-gauge steel allowed Team MADE to prototype as well as site-manufacture every stud and track in the steel-framed home they would design. Over 100 student volunteers aided in the construction of the steel framing, MEP installation, building envelope, and site work. The use of prefabricated Light Gauge Steel allowed for higher construction tolerances with simplified assembly diagrams that could be followed by student volunteers. Joseph Sarafian, AIA was the lead architect as well as one of four faculty advisors on the project, leading the design of the project from conception to completion.
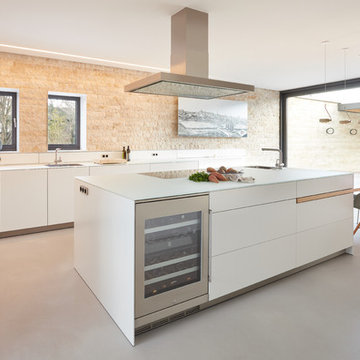
Florian Thierer Photography
シュトゥットガルトにある広いコンテンポラリースタイルのおしゃれなキッチン (一体型シンク、フラットパネル扉のキャビネット、白いキャビネット、ベージュキッチンパネル、石スラブのキッチンパネル、シルバーの調理設備、クッションフロア、グレーの床、白いキッチンカウンター) の写真
シュトゥットガルトにある広いコンテンポラリースタイルのおしゃれなキッチン (一体型シンク、フラットパネル扉のキャビネット、白いキャビネット、ベージュキッチンパネル、石スラブのキッチンパネル、シルバーの調理設備、クッションフロア、グレーの床、白いキッチンカウンター) の写真
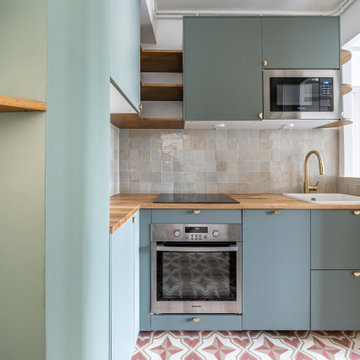
Partie en L
Verrière à venir côté évier
パリにあるお手頃価格の小さなモダンスタイルのおしゃれなキッチン (アンダーカウンターシンク、フラットパネル扉のキャビネット、緑のキャビネット、木材カウンター、ベージュキッチンパネル、セラミックタイルのキッチンパネル、シルバーの調理設備、クッションフロア、アイランドなし、ピンクの床、茶色いキッチンカウンター) の写真
パリにあるお手頃価格の小さなモダンスタイルのおしゃれなキッチン (アンダーカウンターシンク、フラットパネル扉のキャビネット、緑のキャビネット、木材カウンター、ベージュキッチンパネル、セラミックタイルのキッチンパネル、シルバーの調理設備、クッションフロア、アイランドなし、ピンクの床、茶色いキッチンカウンター) の写真
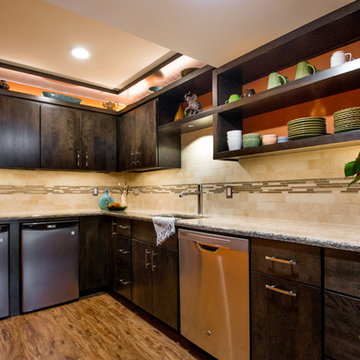
Unique open shelving coordinates with the necessary soffit and is backed with bright paint for a clean, fun look.
---
Project by Wiles Design Group. Their Cedar Rapids-based design studio serves the entire Midwest, including Iowa City, Dubuque, Davenport, and Waterloo, as well as North Missouri and St. Louis.
For more about Wiles Design Group, see here: https://wilesdesigngroup.com/

Debbie Schwab photography
シアトルにある低価格の中くらいなカントリー風のおしゃれなキッチン (エプロンフロントシンク、フラットパネル扉のキャビネット、白いキャビネット、木材カウンター、ベージュキッチンパネル、木材のキッチンパネル、シルバーの調理設備、クッションフロア、マルチカラーの床、茶色いキッチンカウンター) の写真
シアトルにある低価格の中くらいなカントリー風のおしゃれなキッチン (エプロンフロントシンク、フラットパネル扉のキャビネット、白いキャビネット、木材カウンター、ベージュキッチンパネル、木材のキッチンパネル、シルバーの調理設備、クッションフロア、マルチカラーの床、茶色いキッチンカウンター) の写真
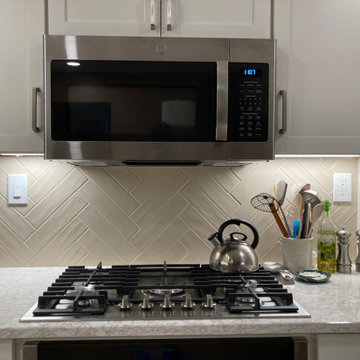
Transformed a older traditional kitchen into a Transitional Kitchen. Much brighter and much more practical in usage of small space.
クリーブランドにある高級な中くらいなトランジショナルスタイルのおしゃれなキッチン (ダブルシンク、フラットパネル扉のキャビネット、白いキャビネット、クオーツストーンカウンター、ベージュキッチンパネル、磁器タイルのキッチンパネル、シルバーの調理設備、クッションフロア、アイランドなし、茶色い床、白いキッチンカウンター) の写真
クリーブランドにある高級な中くらいなトランジショナルスタイルのおしゃれなキッチン (ダブルシンク、フラットパネル扉のキャビネット、白いキャビネット、クオーツストーンカウンター、ベージュキッチンパネル、磁器タイルのキッチンパネル、シルバーの調理設備、クッションフロア、アイランドなし、茶色い床、白いキッチンカウンター) の写真
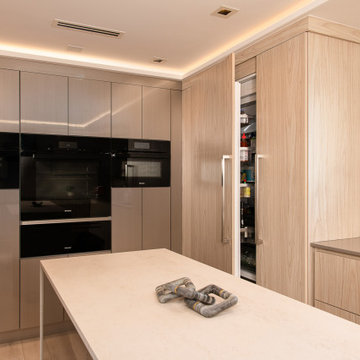
11-island-quartz-countertop-with-waterfall-edge-by-dekton-in gloss-danae
オレンジカウンティにあるモダンスタイルのおしゃれなキッチン (フラットパネル扉のキャビネット、淡色木目調キャビネット、珪岩カウンター、ベージュキッチンパネル、磁器タイルのキッチンパネル、黒い調理設備、クッションフロア、茶色い床、茶色いキッチンカウンター、折り上げ天井) の写真
オレンジカウンティにあるモダンスタイルのおしゃれなキッチン (フラットパネル扉のキャビネット、淡色木目調キャビネット、珪岩カウンター、ベージュキッチンパネル、磁器タイルのキッチンパネル、黒い調理設備、クッションフロア、茶色い床、茶色いキッチンカウンター、折り上げ天井) の写真
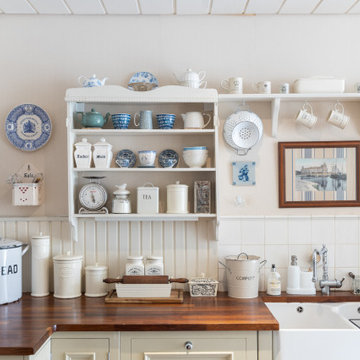
Landhausküche, Rangecooker, Butler‘s Sink, handgefertigte Fliesen, Nut und Feder, Paneele
エッセンにある高級な中くらいなカントリー風のおしゃれなキッチン (ダブルシンク、オープンシェルフ、濃色木目調キャビネット、木材カウンター、ベージュキッチンパネル、木材のキッチンパネル、シルバーの調理設備、クッションフロア、茶色い床、茶色いキッチンカウンター、板張り天井) の写真
エッセンにある高級な中くらいなカントリー風のおしゃれなキッチン (ダブルシンク、オープンシェルフ、濃色木目調キャビネット、木材カウンター、ベージュキッチンパネル、木材のキッチンパネル、シルバーの調理設備、クッションフロア、茶色い床、茶色いキッチンカウンター、板張り天井) の写真
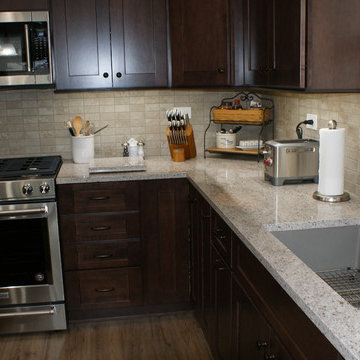
WE'VE TALKED SEVERAL TIMES ABOUT THE EXCELLENT BLENDING OF COLORS/PATTERNS COMBINED IN ALL THE ELEMENTS.....THIS VIEW REALLY SHOWS IT.....NOW ADD THE SINK/FAUCET TO THE EQUATION.....WHAT A VISUAL!
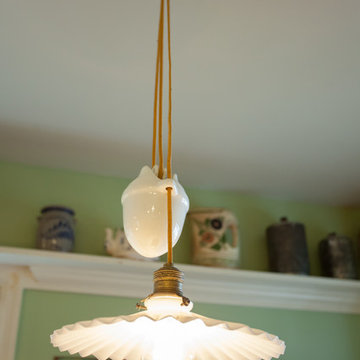
Debbie Schwab photography
シアトルにある低価格の中くらいなカントリー風のおしゃれなキッチン (エプロンフロントシンク、フラットパネル扉のキャビネット、白いキャビネット、木材カウンター、ベージュキッチンパネル、木材のキッチンパネル、シルバーの調理設備、クッションフロア、マルチカラーの床、茶色いキッチンカウンター) の写真
シアトルにある低価格の中くらいなカントリー風のおしゃれなキッチン (エプロンフロントシンク、フラットパネル扉のキャビネット、白いキャビネット、木材カウンター、ベージュキッチンパネル、木材のキッチンパネル、シルバーの調理設備、クッションフロア、マルチカラーの床、茶色いキッチンカウンター) の写真
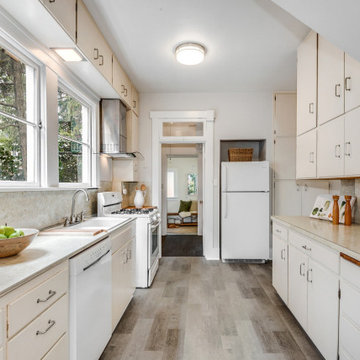
White and grey galley style kitchen with flat panel cabinets.
シアトルにあるトランジショナルスタイルのおしゃれなキッチン (ダブルシンク、フラットパネル扉のキャビネット、白いキャビネット、ベージュキッチンパネル、クッションフロア、アイランドなし、茶色い床、ベージュのキッチンカウンター) の写真
シアトルにあるトランジショナルスタイルのおしゃれなキッチン (ダブルシンク、フラットパネル扉のキャビネット、白いキャビネット、ベージュキッチンパネル、クッションフロア、アイランドなし、茶色い床、ベージュのキッチンカウンター) の写真
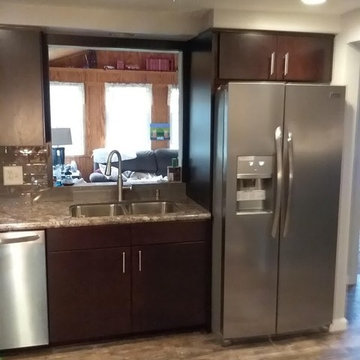
This Lancaster, NY Kitchen remodel features sleek modern cabinets for an updated look! Dark Warm Cherry cabinets sit atop a light vinyl-plank flooring for a nice contrast. Laminate countertops allow the customer to get the granite look they want without the hefty cost increase. A sleek shade varying subway tile sits between the counters and cabinets as a nice color bridge between them. Stainless steel appliances add to the shiny kitchen. Any kitchen remodel can be given a gorgeous update, no matter the budget!
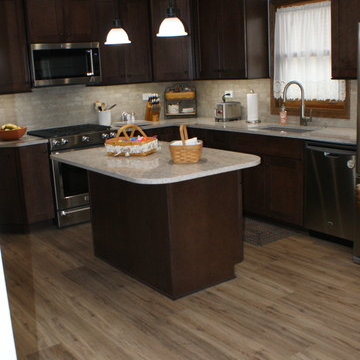
WE LOVE THE NEWER VINYL (YES VINYL!) WOOD-LOOK PLANK FLOORING.....IT'S NOW BECOMING AVAILABLE IN VARIOUS WIDTHS AND LENGTHS.....MAIN THING WE LIKE IS IT'S BEAUTY AND THAT IT'S SO REALISTIC.....SOMETIMES WE CAN'T TELL IF IT'S WOOD OR VINYL UNTIL WE REACH DOWN AND TOUCH IT!
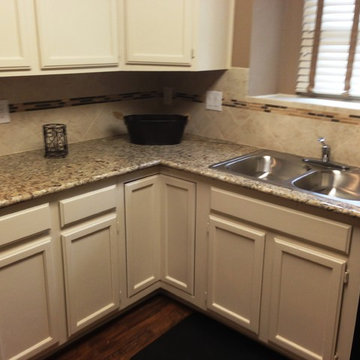
6" x 6" ceramic tile backsplash from Interceramic laid on a diagonal, with a linear glass mosaic adding a little flair.
オースティンにあるお手頃価格の小さなトラディショナルスタイルのおしゃれなキッチン (ドロップインシンク、フラットパネル扉のキャビネット、白いキャビネット、御影石カウンター、ベージュキッチンパネル、セラミックタイルのキッチンパネル、黒い調理設備、クッションフロア、アイランドなし) の写真
オースティンにあるお手頃価格の小さなトラディショナルスタイルのおしゃれなキッチン (ドロップインシンク、フラットパネル扉のキャビネット、白いキャビネット、御影石カウンター、ベージュキッチンパネル、セラミックタイルのキッチンパネル、黒い調理設備、クッションフロア、アイランドなし) の写真
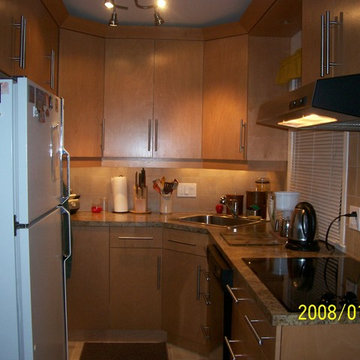
モントリオールにあるお手頃価格の小さなモダンスタイルのおしゃれなキッチン (シングルシンク、フラットパネル扉のキャビネット、淡色木目調キャビネット、ラミネートカウンター、ベージュキッチンパネル、セラミックタイルのキッチンパネル、黒い調理設備、クッションフロア) の写真
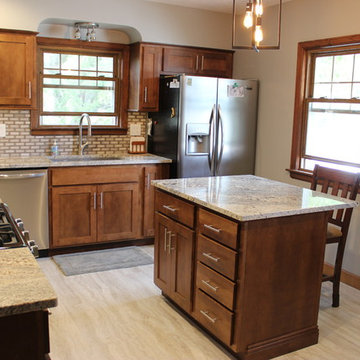
Koch Cabinetry in Savannah Door and Birch Chestnut finish paired with unique Nevasca Mist granite counters. Moline, IL Kitchen designed and remodeled from start to finish by Village Home Stores.
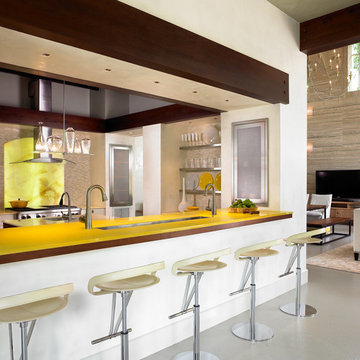
ナッシュビルにある高級な広いコンテンポラリースタイルのおしゃれなキッチン (アンダーカウンターシンク、オープンシェルフ、ガラスカウンター、ベージュキッチンパネル、ボーダータイルのキッチンパネル、シルバーの調理設備、クッションフロア、グレーの床) の写真
独立型キッチン (ベージュキッチンパネル、フラットパネル扉のキャビネット、オープンシェルフ、クッションフロア) の写真
1