高級なブラウンのキッチン (ベージュキッチンパネル、濃色木目調キャビネット) の写真
絞り込み:
資材コスト
並び替え:今日の人気順
写真 1〜20 枚目(全 2,730 枚)
1/5

Interior Designer: Allard & Roberts Interior Design, Inc.
Builder: Glennwood Custom Builders
Architect: Con Dameron
Photographer: Kevin Meechan
Doors: Sun Mountain
Cabinetry: Advance Custom Cabinetry
Countertops & Fireplaces: Mountain Marble & Granite
Window Treatments: Blinds & Designs, Fletcher NC
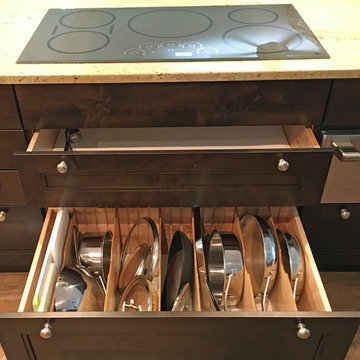
Among the 27 drawers in this kitchen is this extra-deep divided drawer that will accommodate 13" skillets.
ヒューストンにある高級な中くらいなトランジショナルスタイルのおしゃれなキッチン (シングルシンク、シェーカースタイル扉のキャビネット、濃色木目調キャビネット、御影石カウンター、ベージュキッチンパネル、石タイルのキッチンパネル、シルバーの調理設備、磁器タイルの床、ベージュの床) の写真
ヒューストンにある高級な中くらいなトランジショナルスタイルのおしゃれなキッチン (シングルシンク、シェーカースタイル扉のキャビネット、濃色木目調キャビネット、御影石カウンター、ベージュキッチンパネル、石タイルのキッチンパネル、シルバーの調理設備、磁器タイルの床、ベージュの床) の写真
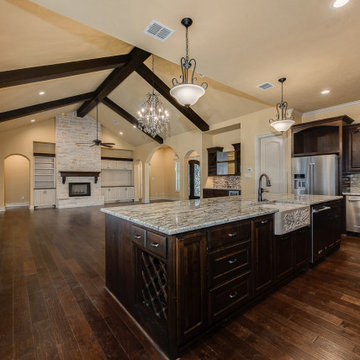
A beautiful home in Miramont Golf Community. Design and the details are numerous in this lovely tuscan style home. Custom designed wrought iron front door is a perfect entrance into this home. Knotty Alder cabinets with lots of details such as glass doors with beadboard behind cabinets.
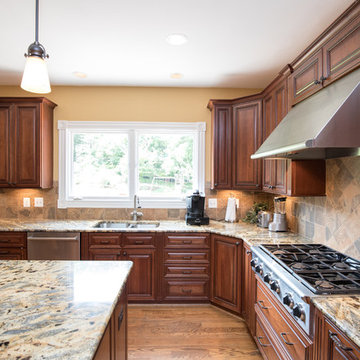
ワシントンD.C.にある高級な中くらいなトランジショナルスタイルのおしゃれなキッチン (アンダーカウンターシンク、レイズドパネル扉のキャビネット、濃色木目調キャビネット、御影石カウンター、ベージュキッチンパネル、石タイルのキッチンパネル、シルバーの調理設備、無垢フローリング) の写真
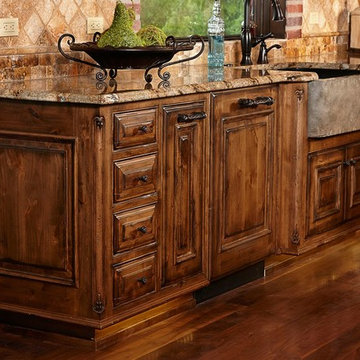
カンザスシティにある高級な広い地中海スタイルのおしゃれなキッチン (エプロンフロントシンク、レイズドパネル扉のキャビネット、濃色木目調キャビネット、御影石カウンター、ベージュキッチンパネル、石タイルのキッチンパネル、パネルと同色の調理設備、濃色無垢フローリング、茶色い床) の写真
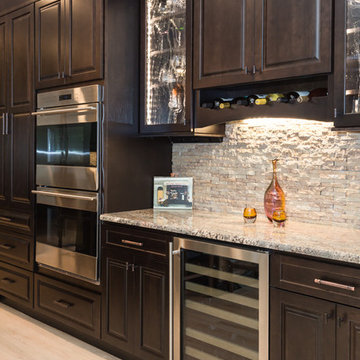
Drawing inspiration from old-world Europe, Tuscan-style decorating is never short on drama or elegance. We brought a touch of that old-world charm into this home with design elements that looks refined, warm, and just a touch of rustic. This Tuscan kitchen design is basically inspired by Italian forms and designs.
Photo Credit - Blackstock Photography
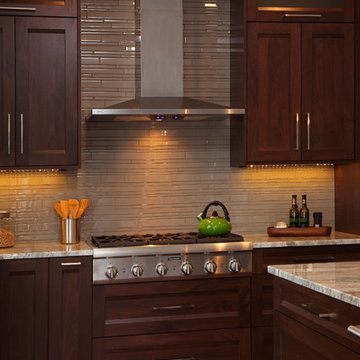
Transitional / Contemporary Stained Walnut Frameless Cabinetry, Quartzite Countertops, Waterfall Island with Prep Sink, Wide Plank White Oak Flooring, Thermador Appliances, Gas Cooktop, Double Ovens
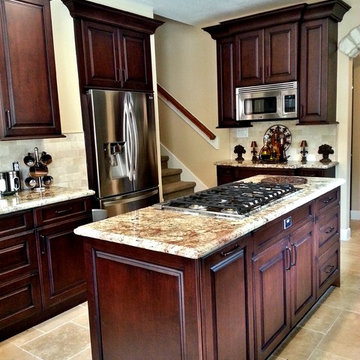
Cabinetry designed and installed by Kitchen Central. Photo by Kitchen Central. Cabinetry built by Elmwood Kitchens.
www.kitchencentral.com
www.elmwoodkitchens.com
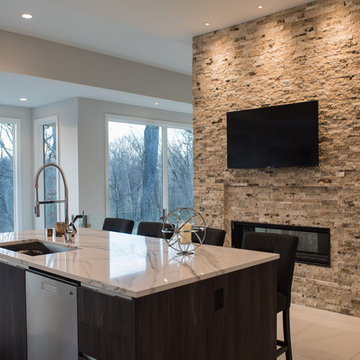
Kelly Ann Photos
他の地域にある高級な中くらいなモダンスタイルのおしゃれなキッチン (フラットパネル扉のキャビネット、濃色木目調キャビネット、珪岩カウンター、大理石の床、アンダーカウンターシンク、ベージュキッチンパネル、石タイルのキッチンパネル、シルバーの調理設備、白い床) の写真
他の地域にある高級な中くらいなモダンスタイルのおしゃれなキッチン (フラットパネル扉のキャビネット、濃色木目調キャビネット、珪岩カウンター、大理石の床、アンダーカウンターシンク、ベージュキッチンパネル、石タイルのキッチンパネル、シルバーの調理設備、白い床) の写真

GTDM Photo
ヒューストンにある高級な中くらいなエクレクティックスタイルのおしゃれなキッチン (アンダーカウンターシンク、シェーカースタイル扉のキャビネット、濃色木目調キャビネット、御影石カウンター、ベージュキッチンパネル、サブウェイタイルのキッチンパネル、シルバーの調理設備、ライムストーンの床) の写真
ヒューストンにある高級な中くらいなエクレクティックスタイルのおしゃれなキッチン (アンダーカウンターシンク、シェーカースタイル扉のキャビネット、濃色木目調キャビネット、御影石カウンター、ベージュキッチンパネル、サブウェイタイルのキッチンパネル、シルバーの調理設備、ライムストーンの床) の写真
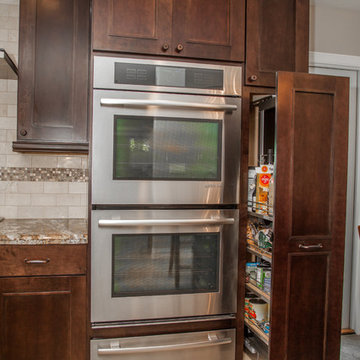
The cooking center in this kitchen is complete with built in double ovens and a warming drawer, all by Jenn Air. The dual convention heating fans in the oven offer more consistent and even cooking temperatures, making everything from baking to roasting, more efficient and more delicious! The pull out pantry is ideally located next to the cooking center.
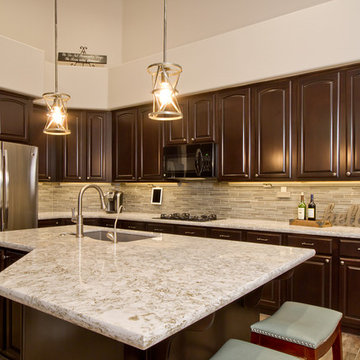
Davis Design Group, Taube Photography
フェニックスにある高級な広いトランジショナルスタイルのおしゃれなキッチン (シングルシンク、レイズドパネル扉のキャビネット、濃色木目調キャビネット、御影石カウンター、ベージュキッチンパネル、ガラスタイルのキッチンパネル、シルバーの調理設備、無垢フローリング、茶色い床) の写真
フェニックスにある高級な広いトランジショナルスタイルのおしゃれなキッチン (シングルシンク、レイズドパネル扉のキャビネット、濃色木目調キャビネット、御影石カウンター、ベージュキッチンパネル、ガラスタイルのキッチンパネル、シルバーの調理設備、無垢フローリング、茶色い床) の写真
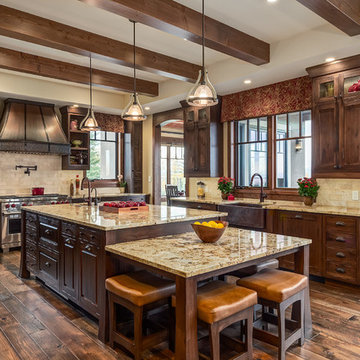
Photographer: Calgary Photos
Builder: www.timberstoneproperties.ca
カルガリーにある高級な広いトラディショナルスタイルのおしゃれなキッチン (エプロンフロントシンク、シェーカースタイル扉のキャビネット、濃色木目調キャビネット、御影石カウンター、ベージュキッチンパネル、石タイルのキッチンパネル、パネルと同色の調理設備、濃色無垢フローリング) の写真
カルガリーにある高級な広いトラディショナルスタイルのおしゃれなキッチン (エプロンフロントシンク、シェーカースタイル扉のキャビネット、濃色木目調キャビネット、御影石カウンター、ベージュキッチンパネル、石タイルのキッチンパネル、パネルと同色の調理設備、濃色無垢フローリング) の写真

ボストンにある高級な広いトランジショナルスタイルのおしゃれなキッチン (一体型シンク、シェーカースタイル扉のキャビネット、濃色木目調キャビネット、ベージュキッチンパネル、シルバーの調理設備、大理石カウンター、セラミックタイルのキッチンパネル、スレートの床) の写真

Step into this West Suburban home to instantly be whisked to a romantic villa tucked away in the Italian countryside. Thoughtful details like the quarry stone features, heavy beams and wrought iron harmoniously work with distressed wide-plank wood flooring to create a relaxed feeling of abondanza. Floor: 6-3/4” wide-plank Vintage French Oak Rustic Character Victorian Collection Tuscany edge medium distressed color Bronze. For more information please email us at: sales@signaturehardwoods.com
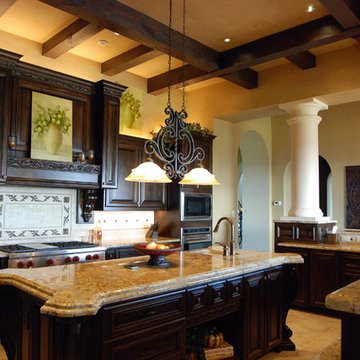
オースティンにある高級な中くらいな地中海スタイルのおしゃれなキッチン (アンダーカウンターシンク、レイズドパネル扉のキャビネット、濃色木目調キャビネット、御影石カウンター、ベージュキッチンパネル、石タイルのキッチンパネル、シルバーの調理設備、トラバーチンの床) の写真
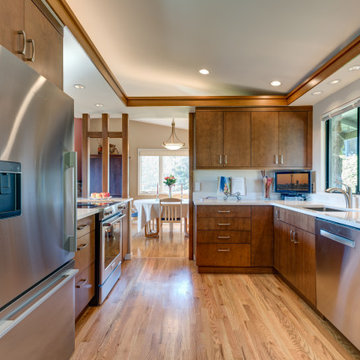
A retired teacher and grandmother, our client raised her family in this Valley view home. With amazing potential for an enhanced territorial view, this project had been on our client’s mind for quite some time. She was very particular in selecting us as her design and build team. With deep roots in her community, it was important to her that she works with a local community-based team to design a new space, while respecting its roots and craftsmanship, that her late husband had helped build.
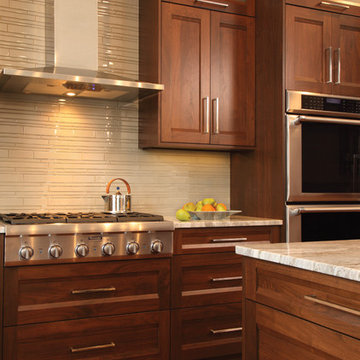
Transitional / Contemporary Stained Walnut Frameless Cabinetry, Quartzite Countertops, Waterfall Island with Prep Sink, Wide Plank White Oak Flooring, Thermador Appliances, Gas Cooktop, Double Ovens

This kitchen was designed for a married couple who are gourmet cooks and wine enthusiasts. All of the appliances are Viking. There is a tall pantry cabinet and corner desk area at the far end. To the left of the cooktop, the wall was opened up to a serving counter with stools on the other side and a view to the living room. Gold granite tops mahogany cabinetry. The floor tile is porcelain, a weave of 12 x 24 tiles with a 6x6-inch tile accent. Both the floor and backsplash tiles are by Crossville. Photo by Harry Chamberlain
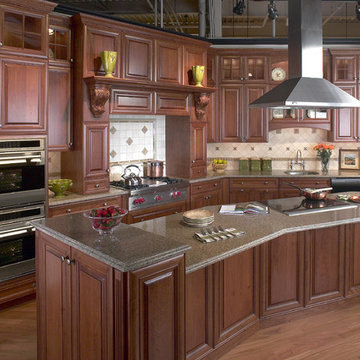
This beautiful traditonal kitchen can be seen at Clarke's showroom in Milford, MA. Cabinetry and design by Scandia Kitchens, appliances by Wolf, Sub-Zero, Asko and Best. Beautiful stainless steel appliances are set against traditional wood cabinets to create a handsome and functional design. See this at: http://www.clarkecorp.com
高級なブラウンのキッチン (ベージュキッチンパネル、濃色木目調キャビネット) の写真
1