キッチン (ベージュキッチンパネル、ガラス板のキッチンパネル、ベージュのキャビネット、フラットパネル扉のキャビネット、白いキッチンカウンター) の写真
絞り込み:
資材コスト
並び替え:今日の人気順
写真 1〜20 枚目(全 53 枚)

Y- Line Pronorm kitchen, Matt Lacquer Stone Grey with Oak Sepia.
Worktop; Dekton Aura 15
Tap; Quooker Tap Flex - Filtered and hot water
Appliances; Siemens top of the range - Studio Line
1. Coffee Machine
2. Warming drawer
3. Single oven/ Microwave steam
4. Full steam cooking sous Vide oven
5. Vacuum drawer for Sous Vide cooking
6. Touch to open dishwasher
7. Venting Hob
8. Integrated Freezer
9. Integrated Fridge
10. Capel Wine Cooler
This kitchen is an L-Shaped Kitchen, 4.9m x 2.5m , with a central 2.25m x 1m island. Venting hob in the island allowed for some decorative lighting above the island. The warmth of the rich dark oak sepia tall units and shelving combined with light stone grey wall units and base units, finished off with Dekton White Aura 15 counter tops and waterfall island. Simply Stunning yet space saving, making the most efficient use of space.
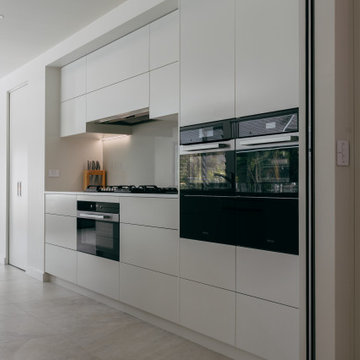
Modern, sleek and simple was the brief for this high-end kitchen. Using push-to-open mechanisms on all cupboards and drawers, we were able to create a seamless, minimal space.

Birch Grove. We designed a large contemporary rear extension and refurbished the whole house.
ロンドンにある中くらいなコンテンポラリースタイルのおしゃれなキッチン (ダブルシンク、フラットパネル扉のキャビネット、ベージュのキャビネット、珪岩カウンター、ガラス板のキッチンパネル、シルバーの調理設備、ベージュの床、白いキッチンカウンター、ベージュキッチンパネル) の写真
ロンドンにある中くらいなコンテンポラリースタイルのおしゃれなキッチン (ダブルシンク、フラットパネル扉のキャビネット、ベージュのキャビネット、珪岩カウンター、ガラス板のキッチンパネル、シルバーの調理設備、ベージュの床、白いキッチンカウンター、ベージュキッチンパネル) の写真
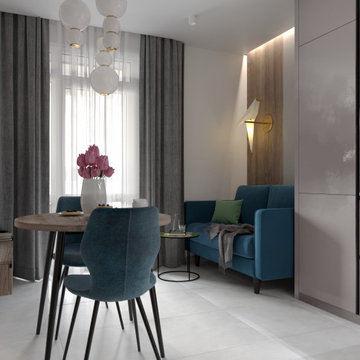
他の地域にある小さなモダンスタイルのおしゃれなキッチン (フラットパネル扉のキャビネット、ベージュのキャビネット、タイルカウンター、ベージュキッチンパネル、ガラス板のキッチンパネル、セラミックタイルの床、アイランドなし、グレーの床、白いキッチンカウンター) の写真
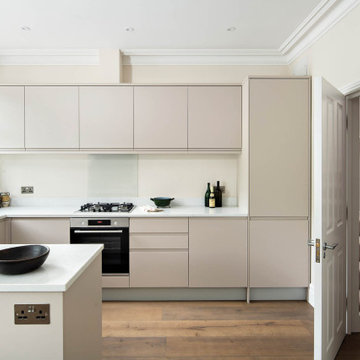
ロンドンにある北欧スタイルのおしゃれなキッチン (ダブルシンク、フラットパネル扉のキャビネット、ベージュのキャビネット、ベージュキッチンパネル、ガラス板のキッチンパネル、淡色無垢フローリング、白いキッチンカウンター) の写真
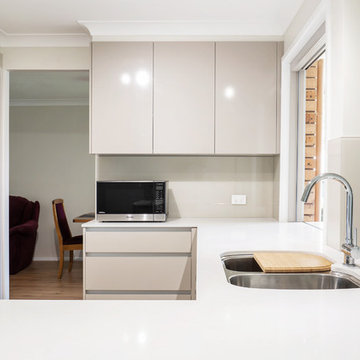
This home's layout is typical of many homes in Australia, with the dining room separate to the kitchen, but adjacent to it, and accessed via a standard sized door. Whilst the owners did not wish to change this arrangement, they did want to have the kitchen more integrated into the family area and the outside. This was achieved by maximising the size of the breakfast bar and changing the standard window for a bifold at bench height, and extending the benchtop to the outside. The result is a much more contemporary look, complete with glass splashback and handle-less cabinetry. As the client uses the microwave extensively, they opted to have it on bench, rather than on wall or in a tower. Features include: an oven with separate grill, a generous double-bowl undermount sink, an enviable pantry, and loads of storage. The lovely Caesarstone Frosty Carrina benchtop adds a touch of luxury, and teams beautifully with the cabinetry and splashback.
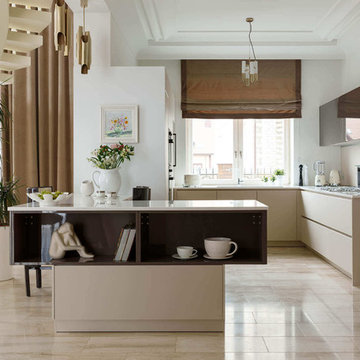
他の地域にあるコンテンポラリースタイルのおしゃれなキッチン (フラットパネル扉のキャビネット、ベージュのキャビネット、ベージュキッチンパネル、ガラス板のキッチンパネル、ベージュの床、白いキッチンカウンター) の写真
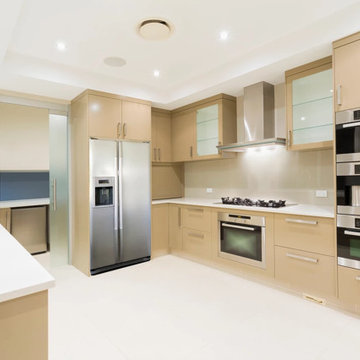
ロサンゼルスにある広いコンテンポラリースタイルのおしゃれなキッチン (ダブルシンク、フラットパネル扉のキャビネット、ベージュのキャビネット、クオーツストーンカウンター、ベージュキッチンパネル、シルバーの調理設備、白い床、ガラス板のキッチンパネル、白いキッチンカウンター) の写真
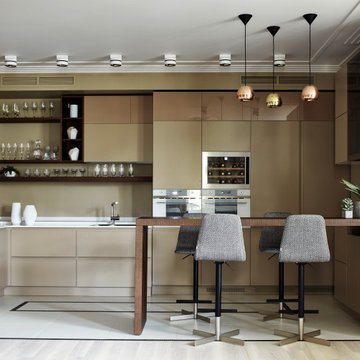
モスクワにあるコンテンポラリースタイルのおしゃれなアイランドキッチン (ダブルシンク、フラットパネル扉のキャビネット、ベージュのキャビネット、珪岩カウンター、ベージュキッチンパネル、ガラス板のキッチンパネル、白い調理設備、磁器タイルの床、白い床、白いキッチンカウンター) の写真
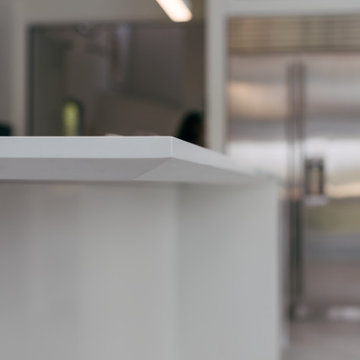
Modern, sleek and simple was the brief for this high-end kitchen. Using push-to-open mechanisms on all cupboards and drawers, we were able to create a seamless, minimal space.
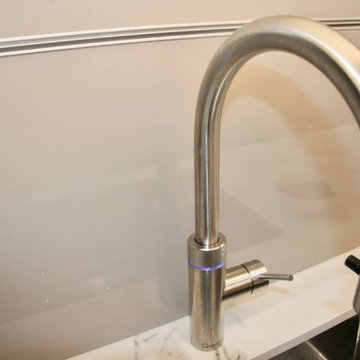
Y- Line Pronorm kitchen, Matt Lacquer Stone Grey with Oak Sepia.
Worktop; Dekton Aura 15
Tap; Quooker Tap Flex - Filtered and hot water
Appliances; Siemens top of the range - Studio Line
1. Coffee Machine
2. Warming drawer
3. Single oven/ Microwave steam
4. Full steam cooking sous Vide oven
5. Vacuum drawer for Sous Vide cooking
6. Touch to open dishwasher
7. Venting Hob
8. Integrated Freezer
9. Integrated Fridge
10. Capel Wine Cooler
This kitchen is an L-Shaped Kitchen, 4.9m x 2.5m , with a central 2.25m x 1m island. Venting hob in the island allowed for some decorative lighting above the island. The warmth of the rich dark oak sepia tall units and shelving combined with light stone grey wall units and base units, finished off with Dekton White Aura 15 counter tops and waterfall island. Simply Stunning yet space saving, making the most efficient use of space.
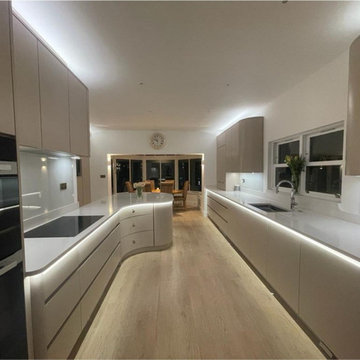
Refurbished contemporary luxury kitchen with curved breakfast bar and units
ロンドンにある高級な広いコンテンポラリースタイルのおしゃれなキッチン (一体型シンク、フラットパネル扉のキャビネット、ベージュのキャビネット、珪岩カウンター、ベージュキッチンパネル、ガラス板のキッチンパネル、黒い調理設備、クッションフロア、ベージュの床、白いキッチンカウンター) の写真
ロンドンにある高級な広いコンテンポラリースタイルのおしゃれなキッチン (一体型シンク、フラットパネル扉のキャビネット、ベージュのキャビネット、珪岩カウンター、ベージュキッチンパネル、ガラス板のキッチンパネル、黒い調理設備、クッションフロア、ベージュの床、白いキッチンカウンター) の写真
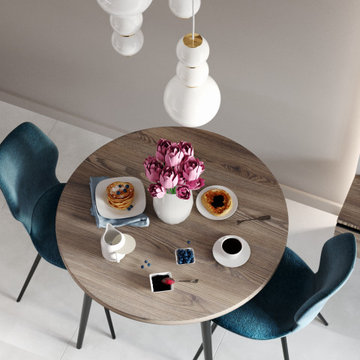
他の地域にある小さなモダンスタイルのおしゃれなキッチン (フラットパネル扉のキャビネット、ベージュのキャビネット、タイルカウンター、ベージュキッチンパネル、ガラス板のキッチンパネル、セラミックタイルの床、アイランドなし、グレーの床、白いキッチンカウンター) の写真
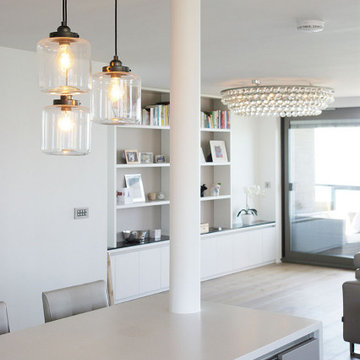
Large open plan kitchen, living and dining, the sliding doors lead out to the south facing balcony, providing uninterrupted views of the beach and sea.
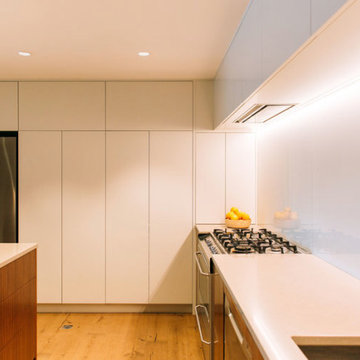
ウェリントンにある高級な中くらいなコンテンポラリースタイルのおしゃれなキッチン (アンダーカウンターシンク、フラットパネル扉のキャビネット、ベージュのキャビネット、御影石カウンター、ベージュキッチンパネル、ガラス板のキッチンパネル、シルバーの調理設備、ラミネートの床、茶色い床、白いキッチンカウンター) の写真
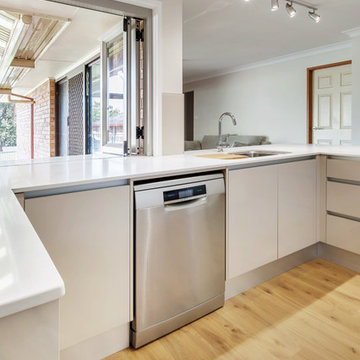
This home's layout is typical of many homes in Australia, with the dining room separate to the kitchen, but adjacent to it, and accessed via a standard sized door. Whilst the owners did not wish to change this arrangement, they did want to have the kitchen more integrated into the family area and the outside. This was achieved by maximising the size of the breakfast bar and changing the standard window for a bifold at bench height, and extending the benchtop to the outside. The result is a much more contemporary look, complete with glass splashback and handle-less cabinetry. As the client uses the microwave extensively, they opted to have it on bench, rather than on wall or in a tower. Features include: an oven with separate grill, a generous double-bowl undermount sink, an enviable pantry, and loads of storage. The lovely Caesarstone Frosty Carrina benchtop adds a touch of luxury, and teams beautifully with the cabinetry and splashback.
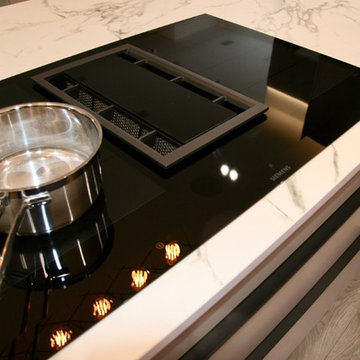
Y- Line Pronorm kitchen, Matt Lacquer Stone Grey with Oak Sepia.
Worktop; Dekton Aura 15
Tap; Quooker Tap Flex - Filtered and hot water
Appliances; Siemens top of the range - Studio Line
1. Coffee Machine
2. Warming drawer
3. Single oven/ Microwave steam
4. Full steam cooking sous Vide oven
5. Vacuum drawer for Sous Vide cooking
6. Touch to open dishwasher
7. Venting Hob
8. Integrated Freezer
9. Integrated Fridge
10. Capel Wine Cooler
This kitchen is an L-Shaped Kitchen, 4.9m x 2.5m , with a central 2.25m x 1m island. Venting hob in the island allowed for some decorative lighting above the island. The warmth of the rich dark oak sepia tall units and shelving combined with light stone grey wall units and base units, finished off with Dekton White Aura 15 counter tops and waterfall island. Simply Stunning yet space saving, making the most efficient use of space.
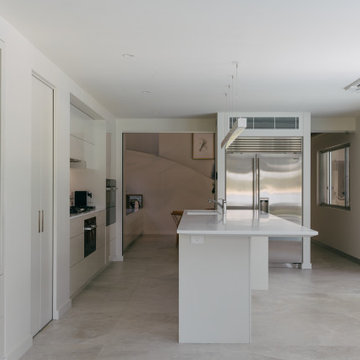
Modern, sleek and simple was the brief for this high-end kitchen. Using push-to-open mechanisms on all cupboards and drawers, we were able to create a seamless, minimal space.
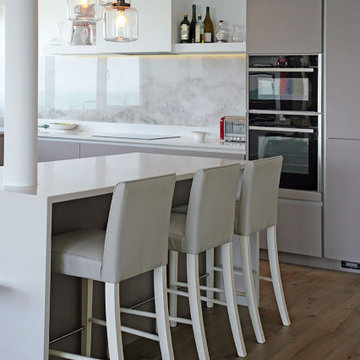
Large open plan kitchen, living and dining are overlooking the south coast with uninterrupted views. The bespoke glass splashback reflects the sea and sky.
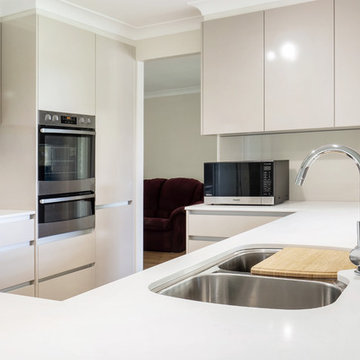
This home's layout is typical of many homes in Australia, with the dining room separate to the kitchen, but adjacent to it, and accessed via a standard sized door. Whilst the owners did not wish to change this arrangement, they did want to have the kitchen more integrated into the family area and the outside. This was achieved by maximising the size of the breakfast bar and changing the standard window for a bifold at bench height, and extending the benchtop to the outside. The result is a much more contemporary look, complete with glass splashback and handle-less cabinetry. As the client uses the microwave extensively, they opted to have it on bench, rather than on wall or in a tower. Features include: an oven with separate grill, a generous double-bowl undermount sink, an enviable pantry, and loads of storage. The lovely Caesarstone Frosty Carrina benchtop adds a touch of luxury, and teams beautifully with the cabinetry and splashback.
キッチン (ベージュキッチンパネル、ガラス板のキッチンパネル、ベージュのキャビネット、フラットパネル扉のキャビネット、白いキッチンカウンター) の写真
1