キッチン (ベージュキッチンパネル、ガラス板のキッチンパネル、大理石のキッチンパネル、全タイプのキャビネットの色、フラットパネル扉のキャビネット、珪岩カウンター) の写真
絞り込み:
資材コスト
並び替え:今日の人気順
写真 1〜20 枚目(全 168 枚)

Benjamin Benschneider
シアトルにあるラグジュアリーな小さなモダンスタイルのおしゃれなキッチン (アンダーカウンターシンク、フラットパネル扉のキャビネット、中間色木目調キャビネット、珪岩カウンター、ベージュキッチンパネル、ガラス板のキッチンパネル、パネルと同色の調理設備、無垢フローリング) の写真
シアトルにあるラグジュアリーな小さなモダンスタイルのおしゃれなキッチン (アンダーカウンターシンク、フラットパネル扉のキャビネット、中間色木目調キャビネット、珪岩カウンター、ベージュキッチンパネル、ガラス板のキッチンパネル、パネルと同色の調理設備、無垢フローリング) の写真

Y- Line Pronorm kitchen, Matt Lacquer Stone Grey with Oak Sepia.
Worktop; Dekton Aura 15
Tap; Quooker Tap Flex - Filtered and hot water
Appliances; Siemens top of the range - Studio Line
1. Coffee Machine
2. Warming drawer
3. Single oven/ Microwave steam
4. Full steam cooking sous Vide oven
5. Vacuum drawer for Sous Vide cooking
6. Touch to open dishwasher
7. Venting Hob
8. Integrated Freezer
9. Integrated Fridge
10. Capel Wine Cooler
This kitchen is an L-Shaped Kitchen, 4.9m x 2.5m , with a central 2.25m x 1m island. Venting hob in the island allowed for some decorative lighting above the island. The warmth of the rich dark oak sepia tall units and shelving combined with light stone grey wall units and base units, finished off with Dekton White Aura 15 counter tops and waterfall island. Simply Stunning yet space saving, making the most efficient use of space.

Roundhouse matt lacquer Urbo kitchen in Plummet by Farrow & Ball and Burnished Bronze Urbo island cabinets with Wholestave American Black Walnut breakfast bar. Worktop in Quartzstone Grey 03 and splashback in white colourblocked toughened glass. Photography by Darren Chung.

Birch Grove. We designed a large contemporary rear extension and refurbished the whole house.
ロンドンにある中くらいなコンテンポラリースタイルのおしゃれなキッチン (ダブルシンク、フラットパネル扉のキャビネット、ベージュのキャビネット、珪岩カウンター、ガラス板のキッチンパネル、シルバーの調理設備、ベージュの床、白いキッチンカウンター、ベージュキッチンパネル) の写真
ロンドンにある中くらいなコンテンポラリースタイルのおしゃれなキッチン (ダブルシンク、フラットパネル扉のキャビネット、ベージュのキャビネット、珪岩カウンター、ガラス板のキッチンパネル、シルバーの調理設備、ベージュの床、白いキッチンカウンター、ベージュキッチンパネル) の写真
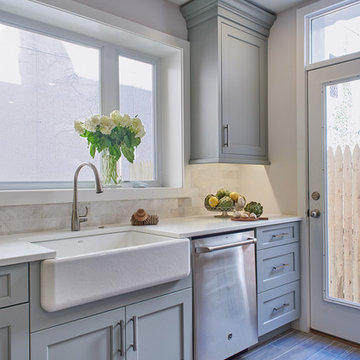
Our goal with this project was to combine a cramped kitchen and small dining room into an airy, open kitchen which serves many functions for this busy couple with young children. A central island provides plenty of space for food prep, school projects as well as everyday family dinners.
We rearranged the large front room to create both an intimate conversation area and a more formal dining area. As the main floor lacked a powder room and closet for coats and boots, we annexed an unused portion of the house's airshaft to create both. The addition also features a skylight which along with the enlarged rear window, floods the new kitchen with sunshine.
The richly cool palette of grays and white offers a soothing backdrop in what has become the hub of this family's colorful life...
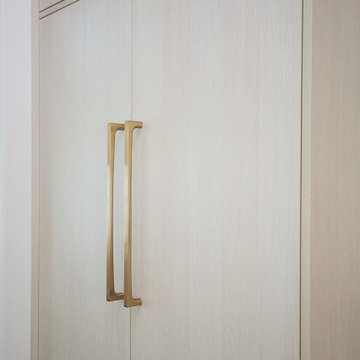
Project Number: M1229
Design/Manufacturer/Installer: Marquis Fine Cabinetry
Collection: Milano
Finishes: Panna
Features: Under Cabinet Lighting, Adjustable Legs/Soft Close (Standard), Stainless Steel Toe-Kick
Cabinet/Drawer Extra Options: Trash Bay Pullout, LED Toe-Kick Lighting, Appliance Panels
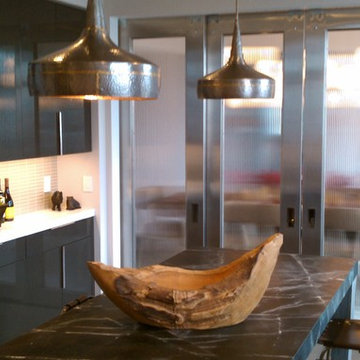
サンフランシスコにある高級な中くらいなモダンスタイルのおしゃれなキッチン (フラットパネル扉のキャビネット、黒いキャビネット、珪岩カウンター、ベージュキッチンパネル、ガラス板のキッチンパネル、白いキッチンカウンター) の写真
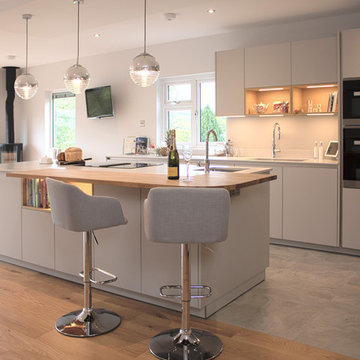
Nick Dolling
デヴォンにある高級な広いモダンスタイルのおしゃれなキッチン (アンダーカウンターシンク、フラットパネル扉のキャビネット、白いキャビネット、珪岩カウンター、ベージュキッチンパネル、ガラス板のキッチンパネル、黒い調理設備、セラミックタイルの床、ベージュのキッチンカウンター) の写真
デヴォンにある高級な広いモダンスタイルのおしゃれなキッチン (アンダーカウンターシンク、フラットパネル扉のキャビネット、白いキャビネット、珪岩カウンター、ベージュキッチンパネル、ガラス板のキッチンパネル、黒い調理設備、セラミックタイルの床、ベージュのキッチンカウンター) の写真
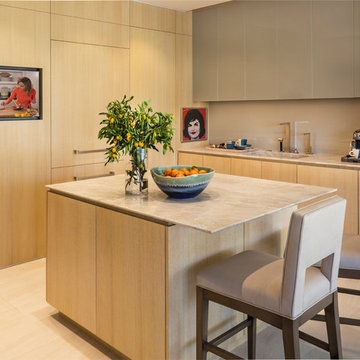
Photography: Grey Crawford
ロサンゼルスにある高級な小さなコンテンポラリースタイルのおしゃれなキッチン (一体型シンク、フラットパネル扉のキャビネット、淡色木目調キャビネット、珪岩カウンター、ベージュキッチンパネル、ガラス板のキッチンパネル、パネルと同色の調理設備、磁器タイルの床) の写真
ロサンゼルスにある高級な小さなコンテンポラリースタイルのおしゃれなキッチン (一体型シンク、フラットパネル扉のキャビネット、淡色木目調キャビネット、珪岩カウンター、ベージュキッチンパネル、ガラス板のキッチンパネル、パネルと同色の調理設備、磁器タイルの床) の写真
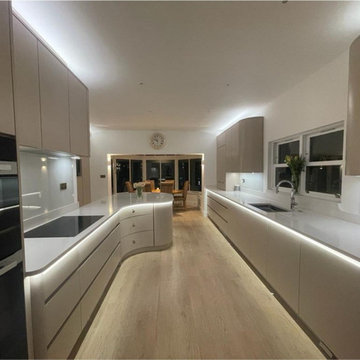
Refurbished contemporary luxury kitchen with curved breakfast bar and units
ロンドンにある高級な広いコンテンポラリースタイルのおしゃれなキッチン (一体型シンク、フラットパネル扉のキャビネット、ベージュのキャビネット、珪岩カウンター、ベージュキッチンパネル、ガラス板のキッチンパネル、黒い調理設備、クッションフロア、ベージュの床、白いキッチンカウンター) の写真
ロンドンにある高級な広いコンテンポラリースタイルのおしゃれなキッチン (一体型シンク、フラットパネル扉のキャビネット、ベージュのキャビネット、珪岩カウンター、ベージュキッチンパネル、ガラス板のキッチンパネル、黒い調理設備、クッションフロア、ベージュの床、白いキッチンカウンター) の写真

Franco Bernardini
ローマにある低価格の小さなモダンスタイルのおしゃれなキッチン (シングルシンク、フラットパネル扉のキャビネット、白いキャビネット、珪岩カウンター、ベージュキッチンパネル、ガラス板のキッチンパネル、シルバーの調理設備、無垢フローリング) の写真
ローマにある低価格の小さなモダンスタイルのおしゃれなキッチン (シングルシンク、フラットパネル扉のキャビネット、白いキャビネット、珪岩カウンター、ベージュキッチンパネル、ガラス板のキッチンパネル、シルバーの調理設備、無垢フローリング) の写真
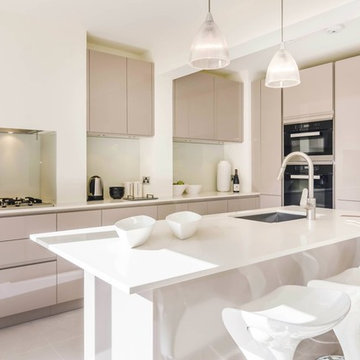
ロンドンにある高級な中くらいなコンテンポラリースタイルのおしゃれなキッチン (アンダーカウンターシンク、フラットパネル扉のキャビネット、ベージュのキャビネット、珪岩カウンター、ベージュキッチンパネル、ガラス板のキッチンパネル、パネルと同色の調理設備、磁器タイルの床) の写真
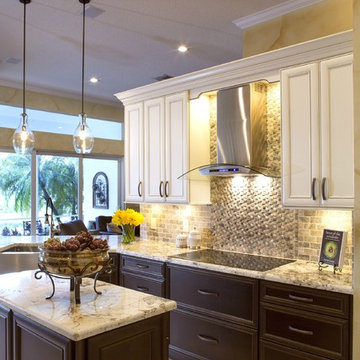
This beautiful remodel project in Pembroke Pines, FL was meant to increase the potential to sell the home. But, after the beautiful project was completed, the homeowners decided to keep the home instead of selling it.
We are pleased to partner with Kabco Kitchens on this project.
Showplace Cabinetry
Arlington door style | International overlay
Base Cabinets - Maple species | Espresso Stain
Wall Cabinets - Maple species | Soft Cream paint
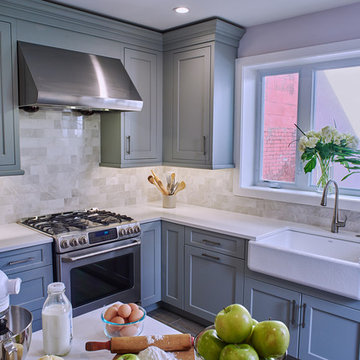
Our goal with this project was to combine a cramped kitchen and small dining room into an airy, open kitchen which serves many functions for this busy couple with young children. A central island provides plenty of space for food prep, school projects as well as everyday family dinners.
We rearranged the large front room to create both an intimate conversation area and a more formal dining area. As the main floor lacked a powder room and closet for coats and boots, we annexed an unused portion of the house's airshaft to create both. The addition also features a skylight which along with the enlarged rear window, floods the new kitchen with sunshine.
The richly cool palette of grays and white offers a soothing backdrop in what has become the hub of this family's colorful life...
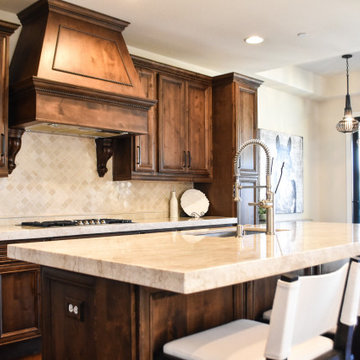
This home was built in 2011 and need a slight facelift to lighten and brighten the space. Not every space needs to be all white! Countertops were lowered to counter height from bar height to create one continuous surface for prep and entertaining. Granite was replaced with a Taj Mahal Quartzite. Backsplash was added in a crema marfil m. arble in an arabesque pattern

Project Number: M1229
Design/Manufacturer/Installer: Marquis Fine Cabinetry
Collection: Milano
Finishes: Panna
Features: Under Cabinet Lighting, Adjustable Legs/Soft Close (Standard), Stainless Steel Toe-Kick
Cabinet/Drawer Extra Options: Trash Bay Pullout, LED Toe-Kick Lighting, Appliance Panels
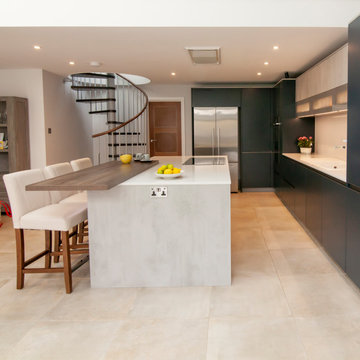
Island with seating and hob
バークシャーにある高級な中くらいなコンテンポラリースタイルのおしゃれなキッチン (ドロップインシンク、フラットパネル扉のキャビネット、青いキャビネット、珪岩カウンター、白いキッチンカウンター、ベージュキッチンパネル、ガラス板のキッチンパネル、シルバーの調理設備、磁器タイルの床、ベージュの床) の写真
バークシャーにある高級な中くらいなコンテンポラリースタイルのおしゃれなキッチン (ドロップインシンク、フラットパネル扉のキャビネット、青いキャビネット、珪岩カウンター、白いキッチンカウンター、ベージュキッチンパネル、ガラス板のキッチンパネル、シルバーの調理設備、磁器タイルの床、ベージュの床) の写真
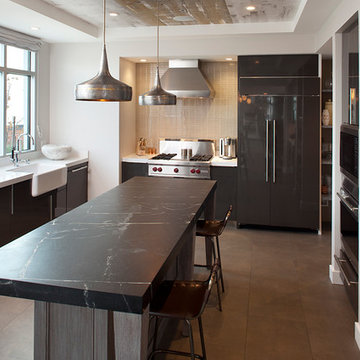
サンフランシスコにある高級な中くらいなモダンスタイルのおしゃれなキッチン (エプロンフロントシンク、フラットパネル扉のキャビネット、シルバーの調理設備、磁器タイルの床、黒いキャビネット、珪岩カウンター、ベージュキッチンパネル、ガラス板のキッチンパネル、グレーの床、白いキッチンカウンター) の写真
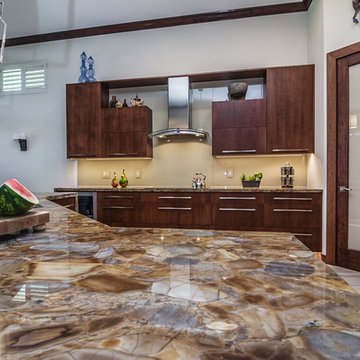
マイアミにある高級な中くらいなモダンスタイルのおしゃれなキッチン (アンダーカウンターシンク、フラットパネル扉のキャビネット、中間色木目調キャビネット、珪岩カウンター、ベージュキッチンパネル、ガラス板のキッチンパネル、シルバーの調理設備、無垢フローリング、マルチカラーの床、マルチカラーのキッチンカウンター) の写真
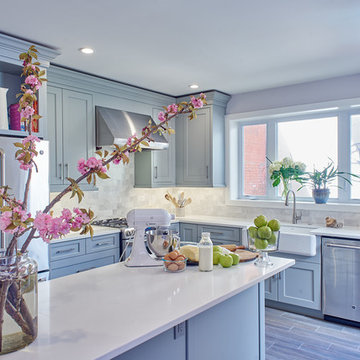
Our goal with this project was to combine a cramped kitchen and small dining room into an airy, open kitchen which serves many functions for this busy couple with young children. A central island provides plenty of space for food prep, school projects as well as everyday family dinners.
We rearranged the large front room to create both an intimate conversation area and a more formal dining area. As the main floor lacked a powder room and closet for coats and boots, we annexed an unused portion of the house's airshaft to create both. The addition also features a skylight which along with the enlarged rear window, floods the new kitchen with sunshine.
The richly cool palette of grays and white offers a soothing backdrop in what has become the hub of this family's colorful life...
キッチン (ベージュキッチンパネル、ガラス板のキッチンパネル、大理石のキッチンパネル、全タイプのキャビネットの色、フラットパネル扉のキャビネット、珪岩カウンター) の写真
1