キッチン (ベージュキッチンパネル、白いキッチンパネル、フラットパネル扉のキャビネット、御影石カウンター、クッションフロア) の写真
絞り込み:
資材コスト
並び替え:今日の人気順
写真 1〜20 枚目(全 297 枚)
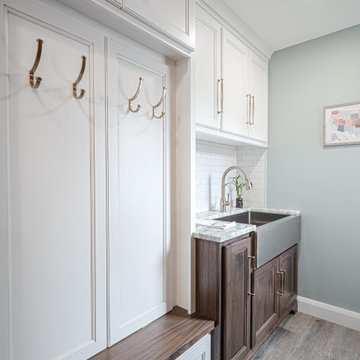
This full remodel project featured a complete redo of the existing kitchen. Designed and Planned by J. Graham of Bancroft Blue Design, the entire layout of the space was thoughtfully executed with unique blending of details, a one of a kind Coffer ceiling accent piece with integrated lighting, and a ton of features within the cabinets.

Jerod Foster
オースティンにあるトランジショナルスタイルのおしゃれなキッチン (フラットパネル扉のキャビネット、白いキャビネット、御影石カウンター、クッションフロア、ダブルシンク、白いキッチンパネル、セラミックタイルのキッチンパネル、シルバーの調理設備) の写真
オースティンにあるトランジショナルスタイルのおしゃれなキッチン (フラットパネル扉のキャビネット、白いキャビネット、御影石カウンター、クッションフロア、ダブルシンク、白いキッチンパネル、セラミックタイルのキッチンパネル、シルバーの調理設備) の写真
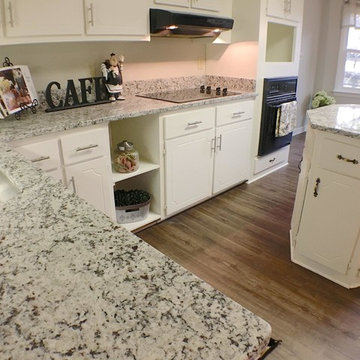
Luxury Vinyl Plank Flooring - MultiCore in color Appalachian Style Number MC-348
サンディエゴにある中くらいなトラディショナルスタイルのおしゃれなキッチン (アンダーカウンターシンク、フラットパネル扉のキャビネット、黄色いキャビネット、御影石カウンター、白いキッチンパネル、黒い調理設備、クッションフロア) の写真
サンディエゴにある中くらいなトラディショナルスタイルのおしゃれなキッチン (アンダーカウンターシンク、フラットパネル扉のキャビネット、黄色いキャビネット、御影石カウンター、白いキッチンパネル、黒い調理設備、クッションフロア) の写真

Drawers and twin bins in breakfast bar peninsula
クライストチャーチにある高級な広いコンテンポラリースタイルのおしゃれなキッチン (ダブルシンク、フラットパネル扉のキャビネット、白いキャビネット、御影石カウンター、白いキッチンパネル、サブウェイタイルのキッチンパネル、シルバーの調理設備、クッションフロア) の写真
クライストチャーチにある高級な広いコンテンポラリースタイルのおしゃれなキッチン (ダブルシンク、フラットパネル扉のキャビネット、白いキャビネット、御影石カウンター、白いキッチンパネル、サブウェイタイルのキッチンパネル、シルバーの調理設備、クッションフロア) の写真
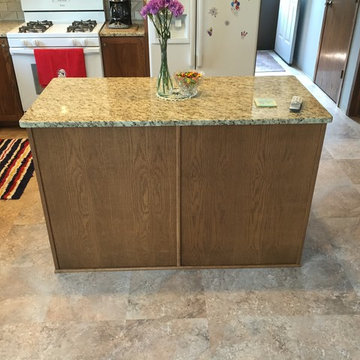
CABINETS, RED OAK WITH AUTUMN STAIN, SQUARE FLAT PANEL DOOR STYLE WITH SLAB DRAWER FRONTS 100 EDGE, FULL OVERLY. SOLID WOOD DOVETAILED
MANNINGTON ADURA ATHENA CAMEO LOCKSOLID AT244S 16X16
GRANITE VENETIAN GOLD LIGHT COUNTER TOPS, ROUND OVER EDGE STYLE, NO BACKSPLASH. INCLUDES INSTALLATION.
BACKSPLASH TILE: BOARDWALK GR #AJ4Z 3-1/4" x 6-1/2" & GLASS 5/8" X MULTI NEW YORK CITY MOSAIC

Brown Fantasy granite provides a unique luxurious feel with every installation. By contrasting the white cabinets + backsplash with the dark waves it adds the completing touch to the kitchen.
Photo Credits: Mostafa M.
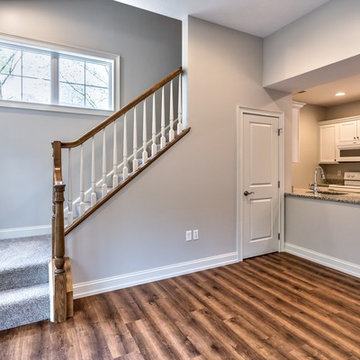
cottage home kitchen and stair case
他の地域にあるお手頃価格の小さなトラディショナルスタイルのおしゃれなキッチン (アンダーカウンターシンク、フラットパネル扉のキャビネット、白いキャビネット、御影石カウンター、ベージュキッチンパネル、白い調理設備、クッションフロア、茶色い床、ベージュのキッチンカウンター) の写真
他の地域にあるお手頃価格の小さなトラディショナルスタイルのおしゃれなキッチン (アンダーカウンターシンク、フラットパネル扉のキャビネット、白いキャビネット、御影石カウンター、ベージュキッチンパネル、白い調理設備、クッションフロア、茶色い床、ベージュのキッチンカウンター) の写真
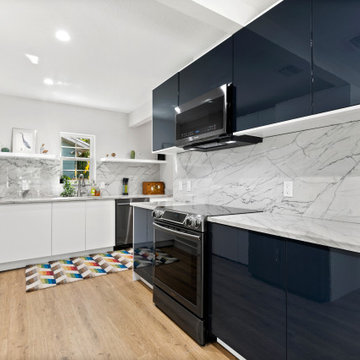
タンパにあるお手頃価格の小さなミッドセンチュリースタイルのおしゃれなキッチン (アンダーカウンターシンク、フラットパネル扉のキャビネット、青いキャビネット、御影石カウンター、白いキッチンパネル、御影石のキッチンパネル、クッションフロア、アイランドなし、白いキッチンカウンター) の写真
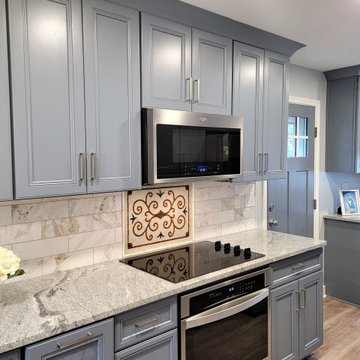
他の地域にある高級な中くらいなトランジショナルスタイルのおしゃれなキッチン (エプロンフロントシンク、フラットパネル扉のキャビネット、青いキャビネット、御影石カウンター、白いキッチンパネル、石タイルのキッチンパネル、シルバーの調理設備、クッションフロア、アイランドなし、茶色い床、グレーのキッチンカウンター) の写真

Tibi is a 7 inch x 60 inch SPC Vinyl Plank with an elevated hickory design and textured beige tones. This flooring is constructed with a waterproof SPC core, 20mil protective wear layer, rare 60 inch length planks, and unbelievably realistic wood grain texture.
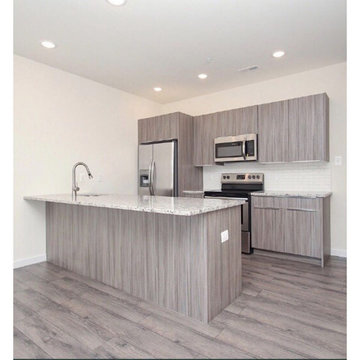
Contemporary Flat Panel Doors at Elegant Kitchen & Design. We have the widest selection of these modern, sleek, flat and 100% frameless doors in Maryland‼️
.
Phone:410-830-9611
Email: elegantkd@yahoo.com
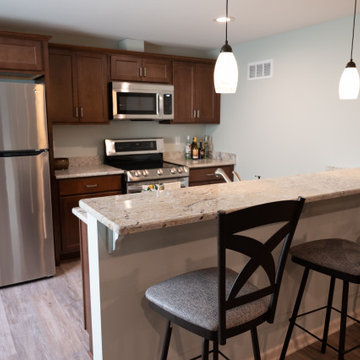
デトロイトにある低価格の中くらいなトラディショナルスタイルのおしゃれなキッチン (アンダーカウンターシンク、フラットパネル扉のキャビネット、茶色いキャビネット、御影石カウンター、ベージュキッチンパネル、御影石のキッチンパネル、クッションフロア、茶色い床、ベージュのキッチンカウンター) の写真
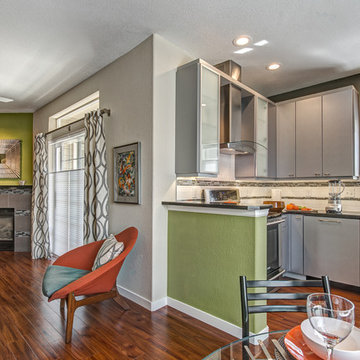
Budget-friendly contemporary condo remodel with lively color block design motif is inspired by the homeowners modern art collection. Pet-friendly Fruitwood vinyl plank flooring flows from the kitchen throughout the public spaces and into the bath as a unifying element. Brushed aluminum thermofoil cabinetry provides a soft neutral in contrast to the highly-figured wood pattern in the flooring.
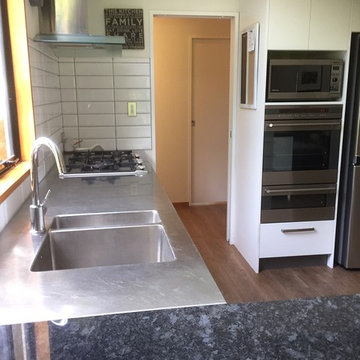
Stainless steel benchtop for sink and hob area
クライストチャーチにある高級な広いコンテンポラリースタイルのおしゃれなキッチン (ダブルシンク、フラットパネル扉のキャビネット、白いキャビネット、御影石カウンター、白いキッチンパネル、サブウェイタイルのキッチンパネル、シルバーの調理設備、クッションフロア) の写真
クライストチャーチにある高級な広いコンテンポラリースタイルのおしゃれなキッチン (ダブルシンク、フラットパネル扉のキャビネット、白いキャビネット、御影石カウンター、白いキッチンパネル、サブウェイタイルのキッチンパネル、シルバーの調理設備、クッションフロア) の写真
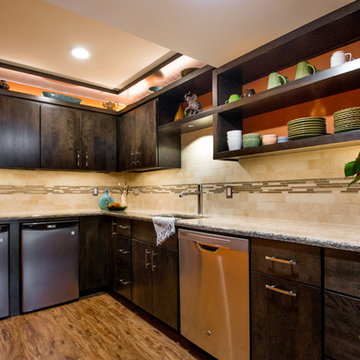
Unique open shelving coordinates with the necessary soffit and is backed with bright paint for a clean, fun look.
---
Project by Wiles Design Group. Their Cedar Rapids-based design studio serves the entire Midwest, including Iowa City, Dubuque, Davenport, and Waterloo, as well as North Missouri and St. Louis.
For more about Wiles Design Group, see here: https://wilesdesigngroup.com/
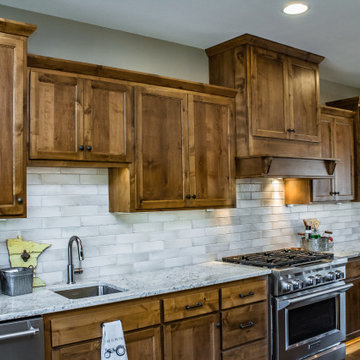
ミネアポリスにある広いカントリー風のおしゃれなキッチン (アンダーカウンターシンク、フラットパネル扉のキャビネット、中間色木目調キャビネット、御影石カウンター、白いキッチンパネル、セラミックタイルのキッチンパネル、シルバーの調理設備、クッションフロア、茶色い床、白いキッチンカウンター) の写真
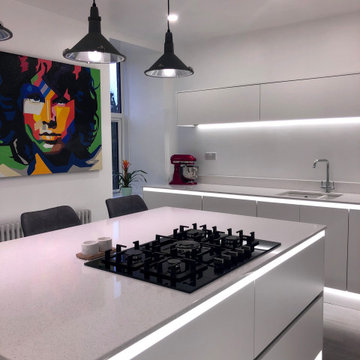
This kitchen renovation is located in an older property, the walls were in a bad condition and they needed a lot of attention. This is a Matt White kitchen with combination of Handleless and profile handles paired with Blanco Maple Silestone worktops.
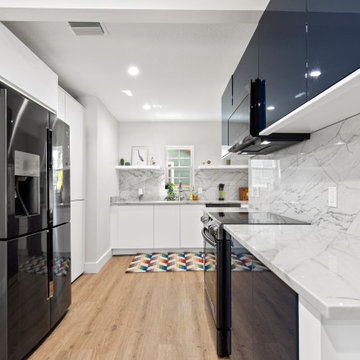
タンパにあるお手頃価格の小さなコンテンポラリースタイルのおしゃれなL型キッチン (アンダーカウンターシンク、フラットパネル扉のキャビネット、青いキャビネット、御影石カウンター、白いキッチンパネル、御影石のキッチンパネル、クッションフロア、アイランドなし、白いキッチンカウンター、黒い調理設備、茶色い床) の写真
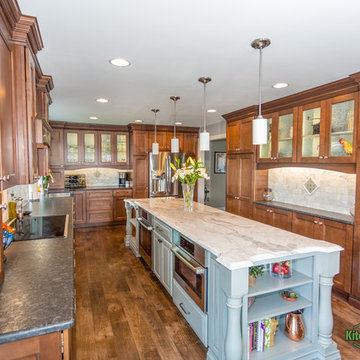
Designed by:
Thomas Richard - TRS Designs, Inc. - 484.571.7340
Installation Contractor:
Errickson Construction, LLC. - 484.614.1189
Photographed by:
Stephen Mattiola Media - 610.888.8633
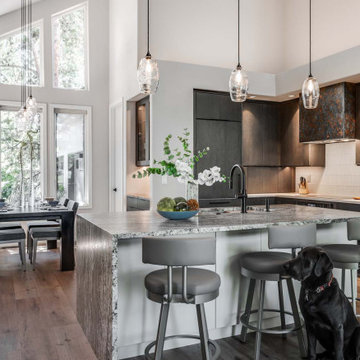
We opened up the kitchen area by removing a non-structural partial wall. Light now flows from the dining room into the entire home. We created an island with a waterfall granite countertop. The perimeter cabinets are flat panel white oak with "grey smoke" stain. Minimal black hardware, white quartz countertop, and white glass tile backsplash. The hood vent is custom made from oxidized steel by a local antique shop.
キッチン (ベージュキッチンパネル、白いキッチンパネル、フラットパネル扉のキャビネット、御影石カウンター、クッションフロア) の写真
1