L型キッチン (ベージュキッチンパネル、白いキッチンパネル、黄色いキャビネット) の写真
絞り込み:
資材コスト
並び替え:今日の人気順
写真 1〜20 枚目(全 1,001 枚)
1/5
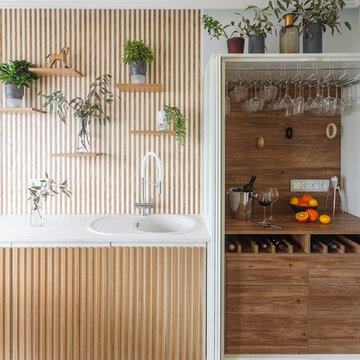
Дизайн: Студия "Атаманенко, Архитектура и Интерьеры"
Фотограф: Юрий Гришко
モスクワにある小さなコンテンポラリースタイルのおしゃれなキッチン (アンダーカウンターシンク、フラットパネル扉のキャビネット、黄色いキャビネット、白いキッチンパネル、黒い調理設備、アイランドなし) の写真
モスクワにある小さなコンテンポラリースタイルのおしゃれなキッチン (アンダーカウンターシンク、フラットパネル扉のキャビネット、黄色いキャビネット、白いキッチンパネル、黒い調理設備、アイランドなし) の写真
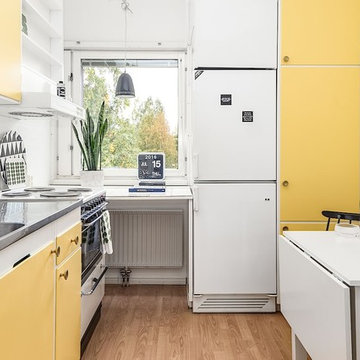
他の地域にあるお手頃価格の中くらいな北欧スタイルのおしゃれなキッチン (一体型シンク、フラットパネル扉のキャビネット、黄色いキャビネット、ステンレスカウンター、白いキッチンパネル、セラミックタイルのキッチンパネル、白い調理設備、アイランドなし、無垢フローリング) の写真
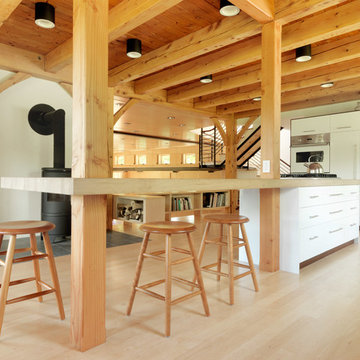
Photography by Susan Teare
バーリントンにある広いラスティックスタイルのおしゃれなキッチン (フラットパネル扉のキャビネット、黄色いキャビネット、木材カウンター、白いキッチンパネル、白い調理設備、淡色無垢フローリング) の写真
バーリントンにある広いラスティックスタイルのおしゃれなキッチン (フラットパネル扉のキャビネット、黄色いキャビネット、木材カウンター、白いキッチンパネル、白い調理設備、淡色無垢フローリング) の写真

DESIGN: Hatch Works Austin // PHOTOS: Robert Gomez Photography
オースティンにあるお手頃価格の中くらいなエクレクティックスタイルのおしゃれなキッチン (アンダーカウンターシンク、落し込みパネル扉のキャビネット、黄色いキャビネット、大理石カウンター、白いキッチンパネル、セラミックタイルのキッチンパネル、白い調理設備、無垢フローリング、茶色い床、白いキッチンカウンター) の写真
オースティンにあるお手頃価格の中くらいなエクレクティックスタイルのおしゃれなキッチン (アンダーカウンターシンク、落し込みパネル扉のキャビネット、黄色いキャビネット、大理石カウンター、白いキッチンパネル、セラミックタイルのキッチンパネル、白い調理設備、無垢フローリング、茶色い床、白いキッチンカウンター) の写真
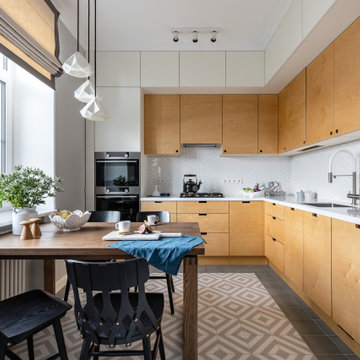
サンクトペテルブルクにあるお手頃価格の中くらいな北欧スタイルのおしゃれなキッチン (フラットパネル扉のキャビネット、黄色いキャビネット、人工大理石カウンター、白いキッチンパネル、セラミックタイルのキッチンパネル、セラミックタイルの床、アイランドなし、グレーの床、白いキッチンカウンター) の写真
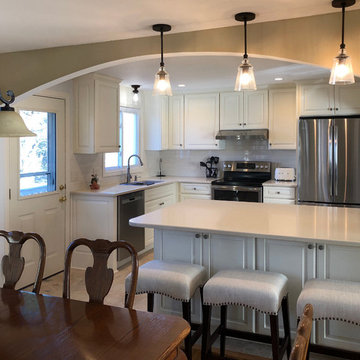
お手頃価格の小さなトラディショナルスタイルのおしゃれなキッチン (アンダーカウンターシンク、レイズドパネル扉のキャビネット、黄色いキャビネット、クオーツストーンカウンター、白いキッチンパネル、サブウェイタイルのキッチンパネル、シルバーの調理設備、磁器タイルの床、マルチカラーの床) の写真

My clients are big chefs! They have a gorgeous green house that they utilize in this french inspired kitchen. They were a joy to work with and chose high-end finishes and appliances! An 86" long Lacranche range direct from France, True glass door fridge and a bakers island perfect for rolling out their croissants!
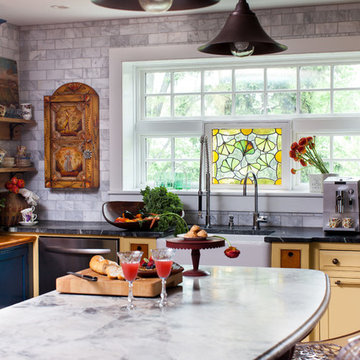
There is no shortage of color in this unfitted farmhouse kitchen.
An interesting material palette including exposed dovetail joinery, marble subway tile and antique German stain glass add to the vertical visual interest throughout.
Vermont marble, soapstone and touches of figured tiger maple comprise the countertop materials.
Photography: Yelena Strokin http://www.houzz.com/pro/yelena-strokin/melangery

ボストンにある広いトランジショナルスタイルのおしゃれなキッチン (アンダーカウンターシンク、落し込みパネル扉のキャビネット、黄色いキャビネット、人工大理石カウンター、白いキッチンパネル、サブウェイタイルのキッチンパネル、シルバーの調理設備、淡色無垢フローリング、茶色い床) の写真
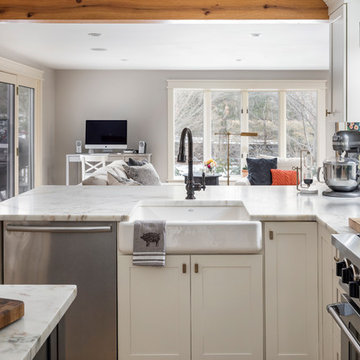
View of the family room in front of the #Kohler white Haven apron front farmhouse sink. Ample counter space makes food prep, serving and clean-up a breeze. Faucet by #Kohler. Countertop is Eureka Danby marble. Range is by #BlueStar.
Photo by Michael P. Lefebvre

This Florida Gulf home is a project by DIY Network where they asked viewers to design a home and then they built it! Talk about giving a consumer what they want!
We were fortunate enough to have been picked to tile the kitchen--and our tile is everywhere! Using tile from countertop to ceiling is a great way to make a dramatic statement. But it's not the only dramatic statement--our monochromatic Moroccan Fish Scale tile provides a perfect, neutral backdrop to the bright pops of color throughout the kitchen. That gorgeous kitchen island is recycled copper from ships!
Overall, this is one kitchen we wouldn't mind having for ourselves.
Large Moroccan Fish Scale Tile - 130 White
Photos by: Christopher Shane

Contemporary Style kitchen with Fabuwood white laminate doors and a granite countertop. Photography by Linda McManus
Main Line Kitchen Design is a brand new business model! We are a group of skilled Kitchen Designers each with many years of experience planning kitchens around the Delaware Valley. And we are cabinet dealers for 6 nationally distributed cabinet lines like traditional showrooms. At Main Line Kitchen Design instead of a full showroom we use a small office and selection center, and 100’s of sample doorstyles, finish and sample kitchen cabinets, as well as photo design books and CAD on laptops to display your kitchen. This way we eliminate the need and the cost associated with a showroom business model. This makes the design process more convenient for our customers, and we pass the significant savings on to them as well.
We believe that since a web site like Houzz.com has over half a million kitchen photos any advantage to going to a full kitchen showroom with full kitchen displays has been lost. Almost no customer today will ever get to see a display kitchen in their door style and finish there are just too many possibilities. And of course the design of each kitchen is unique anyway.
Our design process also allows us to spend more time working on our customer’s designs. This is what we enjoy most about our business and it is what makes the difference between an average and a great kitchen design. The kitchen cabinet lines we design with and sell are Jim Bishop, 6 Square, Fabuwood, Brighton, and Wellsford Fine Custom Cabinetry. Links to the lines can be found at the bottom of this and all of our web pages. Simply click on the logos of each cabinet line to reach their web site.
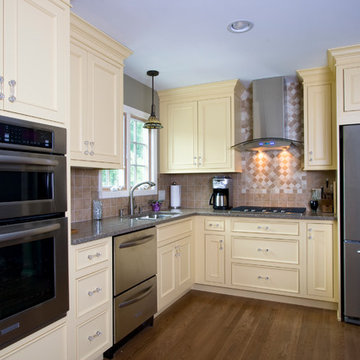
Kitchen designed and developed by the Design Build Pros. Project managed and built by Innovative Remodeling Solutions.
ニューアークにある中くらいなトラディショナルスタイルのおしゃれなキッチン (アンダーカウンターシンク、落し込みパネル扉のキャビネット、黄色いキャビネット、御影石カウンター、ベージュキッチンパネル、セラミックタイルのキッチンパネル、シルバーの調理設備、無垢フローリング) の写真
ニューアークにある中くらいなトラディショナルスタイルのおしゃれなキッチン (アンダーカウンターシンク、落し込みパネル扉のキャビネット、黄色いキャビネット、御影石カウンター、ベージュキッチンパネル、セラミックタイルのキッチンパネル、シルバーの調理設備、無垢フローリング) の写真

This tiny kitchen located on the Main Line is hidden within an orginal old farmhouse in Gladwyne, Pennsylvania. This gorgeous kitchen is not only charming, it also has very clean modern lines and elements. The clients selected the classic white, painted shaker cabinets from Fabuwood Cabinetry. The selection of all white materials, including a traditional white subway tile, white quartz countertops, and a simple white shaker door style gives this kitchen the sleek, modern style. The old laminate floor was removed to expose the beautiful, orginal hardwood floors that were refinsihed to bring out the more traditional, rustic farmhouse look. Although this kitchen is small, the white cabinets and finishes give the illusion that the space is much larger. This cozy kitchen is elegant, clean and stunning. The design kept the style of the kitchen true to the farmhouse style of the home while also adding a touch of modern to complete the design.
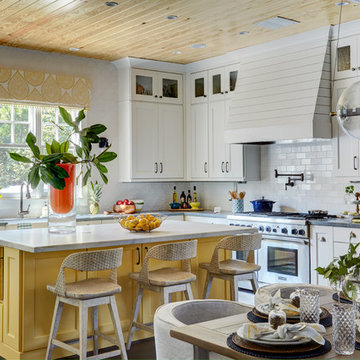
シカゴにあるカントリー風のおしゃれなキッチン (エプロンフロントシンク、シェーカースタイル扉のキャビネット、黄色いキャビネット、白いキッチンパネル、サブウェイタイルのキッチンパネル、無垢フローリング、茶色い床) の写真
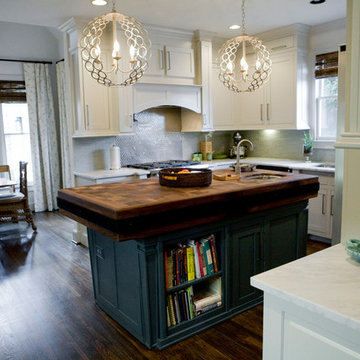
Lisa Konz Photography
アトランタにある高級な中くらいなエクレクティックスタイルのおしゃれなキッチン (アンダーカウンターシンク、落し込みパネル扉のキャビネット、黄色いキャビネット、大理石カウンター、白いキッチンパネル、ガラスタイルのキッチンパネル、シルバーの調理設備、濃色無垢フローリング) の写真
アトランタにある高級な中くらいなエクレクティックスタイルのおしゃれなキッチン (アンダーカウンターシンク、落し込みパネル扉のキャビネット、黄色いキャビネット、大理石カウンター、白いキッチンパネル、ガラスタイルのキッチンパネル、シルバーの調理設備、濃色無垢フローリング) の写真
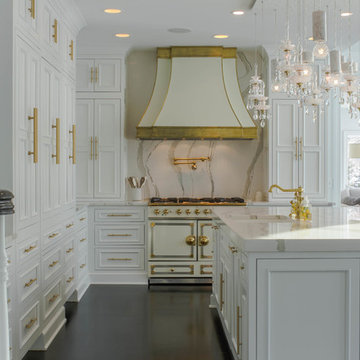
ラグジュアリーな巨大なトラディショナルスタイルのおしゃれなキッチン (アンダーカウンターシンク、落し込みパネル扉のキャビネット、黄色いキャビネット、クオーツストーンカウンター、白いキッチンパネル、パネルと同色の調理設備、濃色無垢フローリング、茶色い床、白いキッチンカウンター) の写真
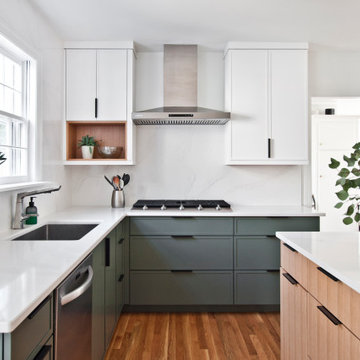
ナッシュビルにある高級な中くらいな北欧スタイルのおしゃれなキッチン (アンダーカウンターシンク、フラットパネル扉のキャビネット、黄色いキャビネット、クオーツストーンカウンター、白いキッチンパネル、石スラブのキッチンパネル、シルバーの調理設備、無垢フローリング、オレンジの床、白いキッチンカウンター) の写真
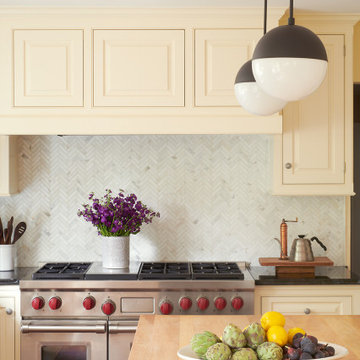
フィラデルフィアにある中くらいなトランジショナルスタイルのおしゃれなキッチン (シェーカースタイル扉のキャビネット、黄色いキャビネット、木材カウンター、白いキッチンパネル、セラミックタイルのキッチンパネル、シルバーの調理設備、無垢フローリング、黒いキッチンカウンター) の写真

Handleless and effortlessly chic, this kitchen is a testament to the seamless union of aesthetics and practicality. Each detail is meticulously crafted to create a harmonious culinary space.
Equipped with top-of-the-line Siemens ovens, this kitchen boasts cutting-edge technology to elevate our client’s cooking experience to a new level. We also understand that storage is key to a functional kitchen, and we’ve found the perfect balance in this masterpiece. We used a combination of open and closed storage to ensure the essentials are always within reach, while maintaining a clutter-free and organised workspace.
But it doesn’t stop there. We maximised the use of large glass doors that open to the garden, inviting natural light to dance across the space and creating a warm, inviting atmosphere. Adding a touch of artistic flair, we’ve incorporated colourful glass transoms into the design, infusing the space with a playful yet sophisticated charm. These accents create a vibrant interplay of light and colour and add immediate interest to the space.
Our latest kitchen project is a symphony of style, functionality, and creativity. Feeling inspired by this beautiful space? Visit our projects page for more design ideas.
L型キッチン (ベージュキッチンパネル、白いキッチンパネル、黄色いキャビネット) の写真
1