広いキッチン (ベージュキッチンパネル、マルチカラーのキッチンパネル、黄色いキッチンパネル、セラミックタイルのキッチンパネル、フラットパネル扉のキャビネット) の写真
絞り込み:
資材コスト
並び替え:今日の人気順
写真 1〜20 枚目(全 2,486 枚)

warm white oak and blackened oak custom crafted kitchen with zellige tile and quartz countertops.
ニューヨークにある高級な広いミッドセンチュリースタイルのおしゃれなキッチン (アンダーカウンターシンク、フラットパネル扉のキャビネット、中間色木目調キャビネット、クオーツストーンカウンター、ベージュキッチンパネル、セラミックタイルのキッチンパネル、黒い調理設備、コンクリートの床、グレーの床、グレーのキッチンカウンター) の写真
ニューヨークにある高級な広いミッドセンチュリースタイルのおしゃれなキッチン (アンダーカウンターシンク、フラットパネル扉のキャビネット、中間色木目調キャビネット、クオーツストーンカウンター、ベージュキッチンパネル、セラミックタイルのキッチンパネル、黒い調理設備、コンクリートの床、グレーの床、グレーのキッチンカウンター) の写真

Bespoke kitchen fitted in a Henderson Road residence. The open plan design is completed with an L-shaped island with breakfast bar and stone countertops. This functional and sleek design is perfect for the family and when entertaining.
InHouse Photography
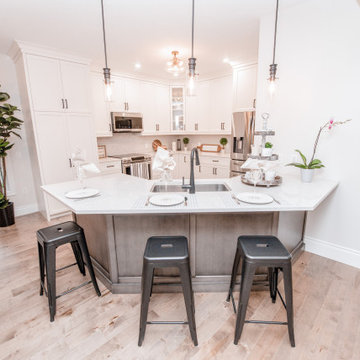
他の地域にある広いトランジショナルスタイルのおしゃれなキッチン (クオーツストーンカウンター、シルバーの調理設備、白いキッチンカウンター、ダブルシンク、フラットパネル扉のキャビネット、白いキャビネット、ベージュキッチンパネル、セラミックタイルのキッチンパネル、無垢フローリング、茶色い床) の写真
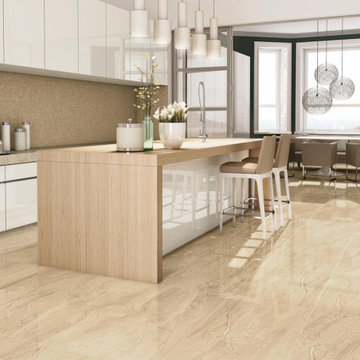
Modern Kitchen, Custom Design
Call us for free estimate 305-801-2814
マイアミにある高級な広いモダンスタイルのおしゃれなキッチン (アンダーカウンターシンク、フラットパネル扉のキャビネット、ベージュのキャビネット、クオーツストーンカウンター、マルチカラーのキッチンパネル、セラミックタイルのキッチンパネル、シルバーの調理設備、無垢フローリング、茶色い床、グレーのキッチンカウンター) の写真
マイアミにある高級な広いモダンスタイルのおしゃれなキッチン (アンダーカウンターシンク、フラットパネル扉のキャビネット、ベージュのキャビネット、クオーツストーンカウンター、マルチカラーのキッチンパネル、セラミックタイルのキッチンパネル、シルバーの調理設備、無垢フローリング、茶色い床、グレーのキッチンカウンター) の写真
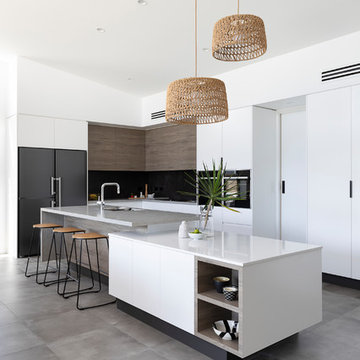
ブリスベンにある広いコンテンポラリースタイルのおしゃれなキッチン (シングルシンク、フラットパネル扉のキャビネット、白いキャビネット、クオーツストーンカウンター、マルチカラーのキッチンパネル、セラミックタイルのキッチンパネル、黒い調理設備、セメントタイルの床、グレーの床、グレーのキッチンカウンター) の写真

Clean cut, modern, and magnificent!
Rochon custom made black flat panel cabinets and center island set the tone for this open and airy contemporary kitchen and great room. The island lights add a touch of whimsical . The kitchen also features an extra large Frigidaire refrigerator and freezer and wall oven.

サンフランシスコにある高級な広いコンテンポラリースタイルのおしゃれなキッチン (アンダーカウンターシンク、フラットパネル扉のキャビネット、シルバーの調理設備、淡色無垢フローリング、中間色木目調キャビネット、珪岩カウンター、マルチカラーのキッチンパネル、セラミックタイルのキッチンパネル) の写真
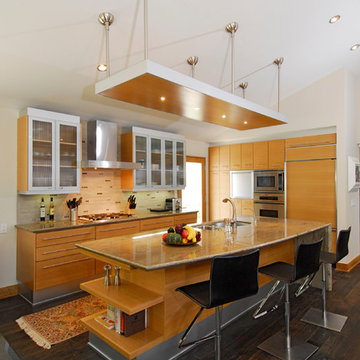
オレンジカウンティにある高級な広いコンテンポラリースタイルのおしゃれなキッチン (ダブルシンク、フラットパネル扉のキャビネット、淡色木目調キャビネット、御影石カウンター、マルチカラーのキッチンパネル、セラミックタイルのキッチンパネル、シルバーの調理設備、濃色無垢フローリング、茶色い床) の写真
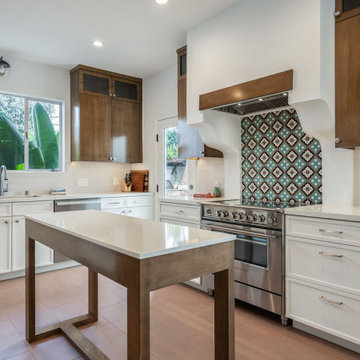
Modern Spanish Style Kitchen
ロサンゼルスにある高級な広いモダンスタイルのおしゃれなキッチン (シングルシンク、フラットパネル扉のキャビネット、中間色木目調キャビネット、クオーツストーンカウンター、マルチカラーのキッチンパネル、セラミックタイルのキッチンパネル、シルバーの調理設備、テラコッタタイルの床、白いキッチンカウンター) の写真
ロサンゼルスにある高級な広いモダンスタイルのおしゃれなキッチン (シングルシンク、フラットパネル扉のキャビネット、中間色木目調キャビネット、クオーツストーンカウンター、マルチカラーのキッチンパネル、セラミックタイルのキッチンパネル、シルバーの調理設備、テラコッタタイルの床、白いキッチンカウンター) の写真
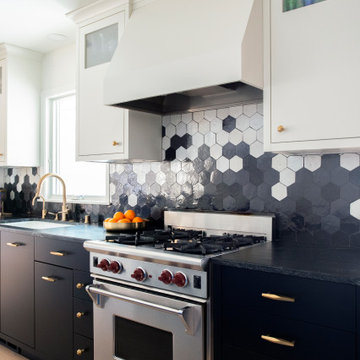
ミネアポリスにある高級な広いエクレクティックスタイルのおしゃれなキッチン (フラットパネル扉のキャビネット、シングルシンク、マルチカラーのキッチンパネル、セラミックタイルのキッチンパネル、シルバーの調理設備、淡色無垢フローリング、茶色い床、御影石カウンター、黒いキッチンカウンター、黒いキャビネット) の写真
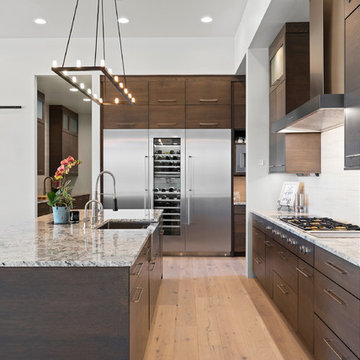
ボイシにある広いコンテンポラリースタイルのおしゃれなマルチアイランドキッチン (エプロンフロントシンク、フラットパネル扉のキャビネット、濃色木目調キャビネット、御影石カウンター、ベージュキッチンパネル、セラミックタイルのキッチンパネル、シルバーの調理設備、マルチカラーのキッチンカウンター、無垢フローリング、茶色い床) の写真
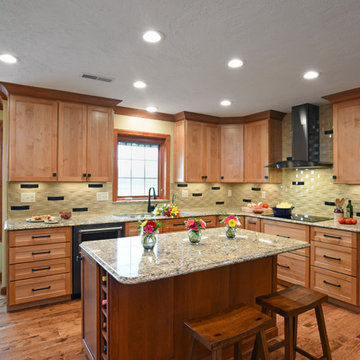
©2017 Daniel Feldkamp Photography
他の地域にある高級な広いトランジショナルスタイルのおしゃれなキッチン (アンダーカウンターシンク、フラットパネル扉のキャビネット、淡色木目調キャビネット、クオーツストーンカウンター、ベージュキッチンパネル、セラミックタイルのキッチンパネル、黒い調理設備、無垢フローリング、茶色い床、ベージュのキッチンカウンター) の写真
他の地域にある高級な広いトランジショナルスタイルのおしゃれなキッチン (アンダーカウンターシンク、フラットパネル扉のキャビネット、淡色木目調キャビネット、クオーツストーンカウンター、ベージュキッチンパネル、セラミックタイルのキッチンパネル、黒い調理設備、無垢フローリング、茶色い床、ベージュのキッチンカウンター) の写真
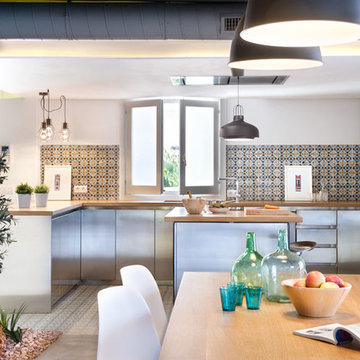
Vicugo Foto www.vicugo.com
マドリードにある高級な広いインダストリアルスタイルのおしゃれなキッチン (フラットパネル扉のキャビネット、ステンレスキャビネット、木材カウンター、マルチカラーのキッチンパネル、セラミックタイルのキッチンパネル、シルバーの調理設備、セラミックタイルの床) の写真
マドリードにある高級な広いインダストリアルスタイルのおしゃれなキッチン (フラットパネル扉のキャビネット、ステンレスキャビネット、木材カウンター、マルチカラーのキッチンパネル、セラミックタイルのキッチンパネル、シルバーの調理設備、セラミックタイルの床) の写真
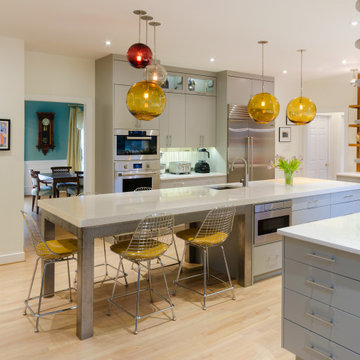
リッチモンドにある広いモダンスタイルのおしゃれなキッチン (アンダーカウンターシンク、フラットパネル扉のキャビネット、グレーのキャビネット、クオーツストーンカウンター、ベージュキッチンパネル、セラミックタイルのキッチンパネル、シルバーの調理設備、淡色無垢フローリング、ベージュの床、グレーのキッチンカウンター) の写真

Pantry storage with adjustable shelves. Custom built cabinetry constructed in sequenced matched Teak veneer. Kitchen was designed by Rob Dzedzy, and fabricated and installed by Media Rooms Inc. Hanging vintage bulb light fixture in center of room was designed and fabricated by Rob Dzedzy. Kitchen includes all cabinets fit to ceiling, soft close hinges and drawers. Every bit of space is maximized for storage. Kitchen also includes distributed video and music, and an automated Lutron lighting control system, all installed by Media Rooms Inc.
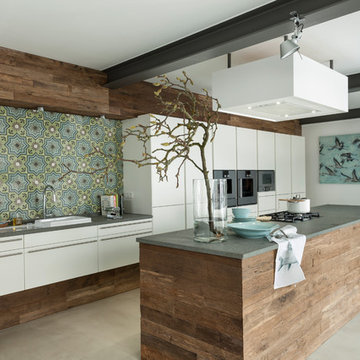
フランクフルトにある広いコンテンポラリースタイルのおしゃれなアイランドキッチン (フラットパネル扉のキャビネット、白いキャビネット、マルチカラーのキッチンパネル、シルバーの調理設備、ドロップインシンク、御影石カウンター、セラミックタイルのキッチンパネル、コンクリートの床、壁紙) の写真
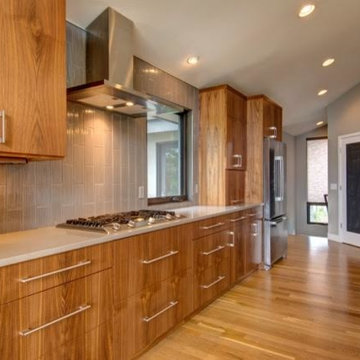
デンバーにある高級な広いミッドセンチュリースタイルのおしゃれなキッチン (アンダーカウンターシンク、フラットパネル扉のキャビネット、中間色木目調キャビネット、御影石カウンター、ベージュキッチンパネル、セラミックタイルのキッチンパネル、シルバーの調理設備、淡色無垢フローリング) の写真

warm white oak and blackened oak custom crafted kitchen with zellige tile and quartz countertops.
ニューヨークにある高級な広いミッドセンチュリースタイルのおしゃれなキッチン (アンダーカウンターシンク、フラットパネル扉のキャビネット、中間色木目調キャビネット、クオーツストーンカウンター、ベージュキッチンパネル、セラミックタイルのキッチンパネル、黒い調理設備、コンクリートの床、グレーの床、グレーのキッチンカウンター) の写真
ニューヨークにある高級な広いミッドセンチュリースタイルのおしゃれなキッチン (アンダーカウンターシンク、フラットパネル扉のキャビネット、中間色木目調キャビネット、クオーツストーンカウンター、ベージュキッチンパネル、セラミックタイルのキッチンパネル、黒い調理設備、コンクリートの床、グレーの床、グレーのキッチンカウンター) の写真
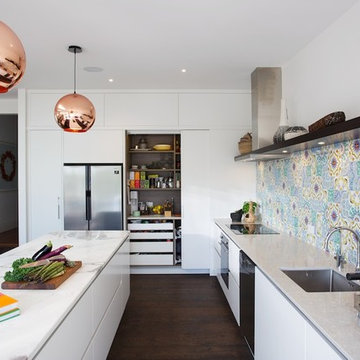
So many things to love about this space. Open plan and designed for entertaining. The tiles make a bold and colourful statement, paired with the timeless beauty of a marble island with a waterfall to one end. Dark oak features as the open shelf, and negative detail between the benchtop and cabinets. A sliding door pantry to the corner maximises the storage in this kitchen with additional work bench for small appliances to tuck away.
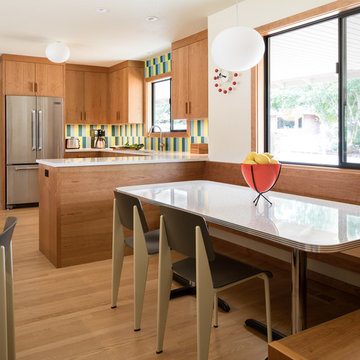
This midcentury-inspired kitchen, breakfast nook, dining + living room revamps a tired old '60s ranch for a family with three kids. A bright backsplash evokes Italian modernism and gives a playful vibe to a family-friendly space. Custom cherry cabinets match the living room built-ins and unify the spaces. An open, easy plan allows for free flow between rooms, and a view of the garden for the cook.
広いキッチン (ベージュキッチンパネル、マルチカラーのキッチンパネル、黄色いキッチンパネル、セラミックタイルのキッチンパネル、フラットパネル扉のキャビネット) の写真
1