キッチン (ベージュキッチンパネル、緑のキッチンパネル、フラットパネル扉のキャビネット、大理石の床) の写真
並び替え:今日の人気順
写真 1〜20 枚目(全 385 枚)

Innovative Design Build was hired to renovate a 2 bedroom 2 bathroom condo in the prestigious Symphony building in downtown Fort Lauderdale, Florida. The project included a full renovation of the kitchen, guest bathroom and primary bathroom. We also did small upgrades throughout the remainder of the property. The goal was to modernize the property using upscale finishes creating a streamline monochromatic space. The customization throughout this property is vast, including but not limited to: a hidden electrical panel, popup kitchen outlet with a stone top, custom kitchen cabinets and vanities. By using gorgeous finishes and quality products the client is sure to enjoy his home for years to come.

Designer: Ivan Pozdnyakov
Foto: Igor Kublin
モスクワにある小さな北欧スタイルのおしゃれなキッチン (フラットパネル扉のキャビネット、グレーのキャビネット、人工大理石カウンター、緑のキッチンパネル、モザイクタイルのキッチンパネル、シルバーの調理設備、アイランドなし、一体型シンク、大理石の床) の写真
モスクワにある小さな北欧スタイルのおしゃれなキッチン (フラットパネル扉のキャビネット、グレーのキャビネット、人工大理石カウンター、緑のキッチンパネル、モザイクタイルのキッチンパネル、シルバーの調理設備、アイランドなし、一体型シンク、大理石の床) の写真

Miami modern Interior Design.
Miami Home Décor magazine Publishes one of our contemporary Projects in Miami Beach Bath Club and they said:
TAILOR MADE FOR A PERFECT FIT
SOFT COLORS AND A CAREFUL MIX OF STYLES TRANSFORM A NORTH MIAMI BEACH CONDOMINIUM INTO A CUSTOM RETREAT FOR ONE YOUNG FAMILY. ....
…..The couple gave Corredor free reign with the interior scheme.
And the designer responded with quiet restraint, infusing the home with a palette of pale greens, creams and beiges that echo the beachfront outside…. The use of texture on walls, furnishings and fabrics, along with unexpected accents of deep orange, add a cozy feel to the open layout. “I used splashes of orange because it’s a favorite color of mine and of my clients’,” she says. “It’s a hue that lends itself to warmth and energy — this house has a lot of warmth and energy, just like the owners.”
With a nod to the family’s South American heritage, a large, wood architectural element greets visitors
as soon as they step off the elevator.
The jigsaw design — pieces of cherry wood that fit together like a puzzle — is a work of art in itself. Visible from nearly every room, this central nucleus not only adds warmth and character, but also, acts as a divider between the formal living room and family room…..
Miami modern,
Contemporary Interior Designers,
Modern Interior Designers,
Coco Plum Interior Designers,
Sunny Isles Interior Designers,
Pinecrest Interior Designers,
J Design Group interiors,
South Florida designers,
Best Miami Designers,
Miami interiors,
Miami décor,
Miami Beach Designers,
Best Miami Interior Designers,
Miami Beach Interiors,
Luxurious Design in Miami,
Top designers,
Deco Miami,
Luxury interiors,
Miami Beach Luxury Interiors,
Miami Interior Design,
Miami Interior Design Firms,
Beach front,
Top Interior Designers,
top décor,
Top Miami Decorators,
Miami luxury condos,
modern interiors,
Modern,
Pent house design,
white interiors,
Top Miami Interior Decorators,
Top Miami Interior Designers,
Modern Designers in Miami.
Contact information:
J Design Group
305-444-4611
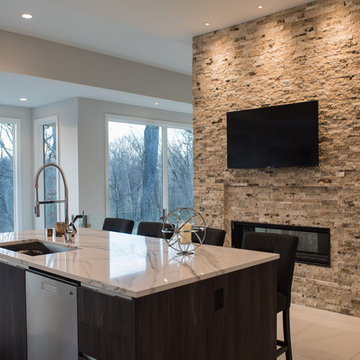
Kelly Ann Photos
他の地域にある高級な中くらいなモダンスタイルのおしゃれなキッチン (フラットパネル扉のキャビネット、濃色木目調キャビネット、珪岩カウンター、大理石の床、アンダーカウンターシンク、ベージュキッチンパネル、石タイルのキッチンパネル、シルバーの調理設備、白い床) の写真
他の地域にある高級な中くらいなモダンスタイルのおしゃれなキッチン (フラットパネル扉のキャビネット、濃色木目調キャビネット、珪岩カウンター、大理石の床、アンダーカウンターシンク、ベージュキッチンパネル、石タイルのキッチンパネル、シルバーの調理設備、白い床) の写真

Transform your kitchen with our Classic Traditional Kitchen Redesign service. Our expert craftsmanship and attention to detail ensure a timeless and elegant space. From custom cabinetry to farmhouse sinks, we bring your vision to life with functionality and style. Elevate your home with Nailed It Builders for a kitchen that stands the test of time.
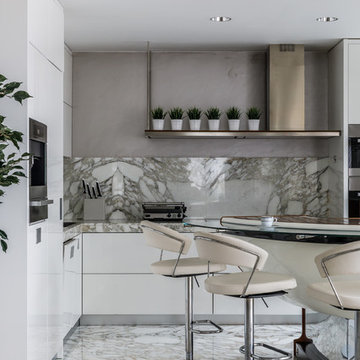
他の地域にあるコンテンポラリースタイルのおしゃれなキッチン (ドロップインシンク、フラットパネル扉のキャビネット、白いキャビネット、大理石カウンター、ベージュキッチンパネル、大理石のキッチンパネル、シルバーの調理設備、大理石の床、ベージュの床、ベージュのキッチンカウンター) の写真
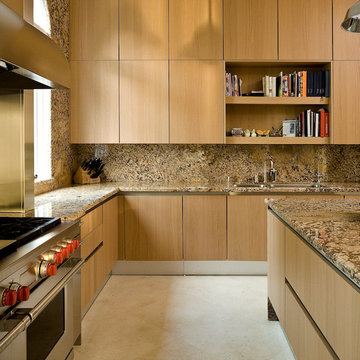
マイアミにある広いモダンスタイルのおしゃれなキッチン (アンダーカウンターシンク、フラットパネル扉のキャビネット、淡色木目調キャビネット、御影石カウンター、ベージュキッチンパネル、石スラブのキッチンパネル、シルバーの調理設備、大理石の床) の写真
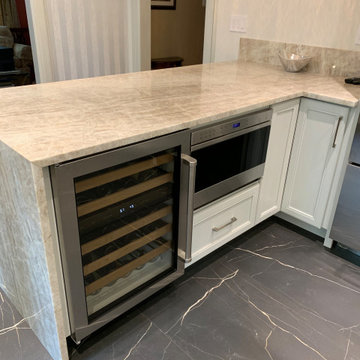
This classic Soft Gray Kitchen is perfectly designed in this traditional Riverdale home. Palladia Glass Mullions are the centerpiece of the room with the delicate, yet bold look of the quartzite counters and full height backsplashes.
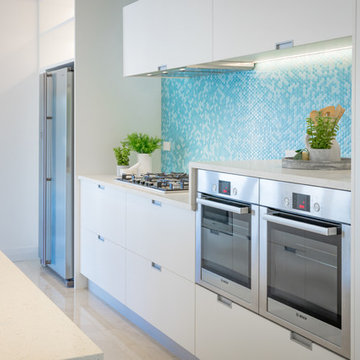
Wanganui Photography
ウェリントンにある中くらいなビーチスタイルのおしゃれなキッチン (アンダーカウンターシンク、フラットパネル扉のキャビネット、白いキャビネット、御影石カウンター、緑のキッチンパネル、モザイクタイルのキッチンパネル、シルバーの調理設備、大理石の床、白い床) の写真
ウェリントンにある中くらいなビーチスタイルのおしゃれなキッチン (アンダーカウンターシンク、フラットパネル扉のキャビネット、白いキャビネット、御影石カウンター、緑のキッチンパネル、モザイクタイルのキッチンパネル、シルバーの調理設備、大理石の床、白い床) の写真

Just a few steps away from an amazing view of the Gulf of Mexico, this expansive new multi-level Southwest Florida home has Showplace Cabinetry throughout. This beautiful home not only has the ultimate features for entertaining family or large groups of visitors, it also provides secluded private space for its owners.
This spectacular Showplace was designed by Adalay Cabinets & Interiors of Tampa, FL.
Kitchen Perimeter:
Door Style: Concord
Construction: International+/Full Overlay
Wood Type: Paint Grade
Paint: Showplace Paints - Oyster
Kitchen Island:
Door Style: Concord
Construction: International+/Full Overlay
Wood Type: Paint Grade
Paint: ColorSelect Custom
Butlers Pantry:
Door Style: Concord
Construction: International+/Full Overlay
Wood Type: Maple
Finish: Peppercorn
Library:
Door Style: Concord
Construction: International+/Full Overlay
Wood Type: Maple
Finish: Peppercorn
Family Room:
Door Style: Concord
Construction: International+/Full Overlay
Wood Type: Paint Grade
Paint: Showplace Paints - Extra White
Morning Bar (master):
Door Style: Concord
Construction: International+/Full Overlay
Wood Type: Maple
Finish: Peppercorn
Master Bath:
Door Style: Concord
Construction: International+/Full Overlay
Wood Type: Maple
Finish: Peppercorn
Gallery Bar:
Door Style: Concord
Construction: International+/Full Overlay
Wood Type: Maple
Finish: Peppercorn
Guest Bath:
Door Style: Concord
Construction: EVO Full-Access/Frameless
Wood Type: Maple
Finish: Peppercorn
Guest Closet:
Door Style: Pendleton
Construction: EVO Full-Access/Frameless
Wood Type: Paint Grade
Paint: Showplace Paints - White II
Study Bath:
Door Style: Concord
Construction: International+/Full Overlay
Wood Type: Maple
Finish: Peppercorn
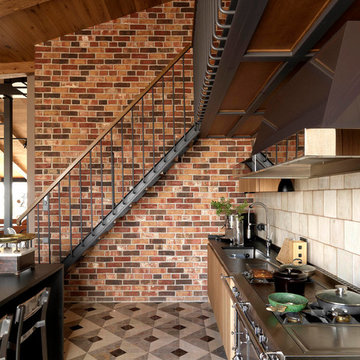
モスクワにある高級な中くらいなインダストリアルスタイルのおしゃれなキッチン (大理石の床、マルチカラーの床、アンダーカウンターシンク、フラットパネル扉のキャビネット、淡色木目調キャビネット、御影石カウンター、ベージュキッチンパネル、セラミックタイルのキッチンパネル、黒い調理設備、黒いキッチンカウンター) の写真

The thickness of the sapele wood kitchen countertop is expressed at the stone island counter. The existing ceilings were removed and replaced with exposed steel I-beam crossties and new cathedral ceilings, with the steel beams placed sideways to provide a cavity at the top and bottom for continuous linear light strips shining up and down. The full height windows go all the way to floor to take full advantage of the view angle down the hill. Photo by Lisa Shires.

Fully integrated Signature Estate featuring Creston controls and Crestron panelized lighting, and Crestron motorized shades and draperies, whole-house audio and video, HVAC, voice and video communication atboth both the front door and gate. Modern, warm, and clean-line design, with total custom details and finishes. The front includes a serene and impressive atrium foyer with two-story floor to ceiling glass walls and multi-level fire/water fountains on either side of the grand bronze aluminum pivot entry door. Elegant extra-large 47'' imported white porcelain tile runs seamlessly to the rear exterior pool deck, and a dark stained oak wood is found on the stairway treads and second floor. The great room has an incredible Neolith onyx wall and see-through linear gas fireplace and is appointed perfectly for views of the zero edge pool and waterway. The center spine stainless steel staircase has a smoked glass railing and wood handrail.
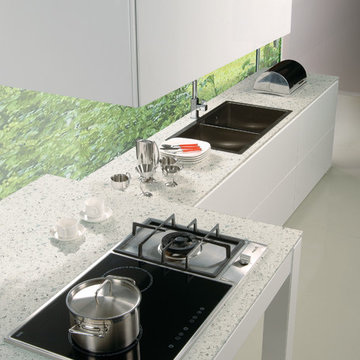
White Mirror from UGM's uQuartz collection! All uQuartz products are backed by a 15 year warranty.
ミルウォーキーにあるお手頃価格の中くらいなモダンスタイルのおしゃれなキッチン (ダブルシンク、フラットパネル扉のキャビネット、白いキャビネット、クオーツストーンカウンター、緑のキッチンパネル、シルバーの調理設備、大理石の床) の写真
ミルウォーキーにあるお手頃価格の中くらいなモダンスタイルのおしゃれなキッチン (ダブルシンク、フラットパネル扉のキャビネット、白いキャビネット、クオーツストーンカウンター、緑のキッチンパネル、シルバーの調理設備、大理石の床) の写真
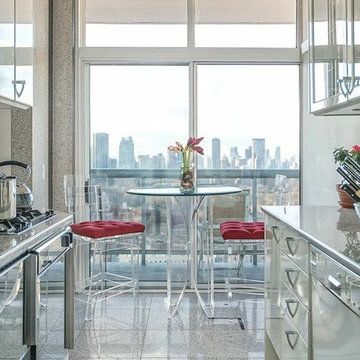
This interior design project was for a professional couple living a luxury high-rise apartment building. They wanted to maximize storage in their galley kitchen without cluttering the space. The white palette with touches of stainless steel and just a few pops of color help maintain a feel of openness while keeping the focus squarely on their million dollar view. Interior Design by Sue Schwarz of Gallery315 Home. Photo by SGM Photography.
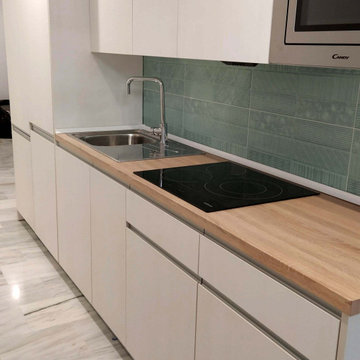
Cocina lineal con muebles de altura 80 cm, con zocalo de aluminio, encimera en formica efecto madera clara. Baldosa en verde agua y efecto ladrillo. Practica y funcional, resistente para un apartamento de alquiler de larga temporada.

ヴェネツィアにある中くらいなコンテンポラリースタイルのおしゃれなキッチン (ダブルシンク、フラットパネル扉のキャビネット、黄色いキャビネット、タイルカウンター、緑のキッチンパネル、磁器タイルのキッチンパネル、パネルと同色の調理設備、大理石の床、マルチカラーの床、緑のキッチンカウンター、折り上げ天井) の写真

Experience the epitome of luxury with this stunning home design. Featuring floor to ceiling windows, the space is flooded with natural light, creating a warm and inviting atmosphere.
Cook in style with the modern wooden kitchen, complete with a high-end gold-colored island. Perfect for entertaining guests, this space is sure to impress.
The stunning staircase is a true masterpiece, blending seamlessly with the rest of the home's design elements. With a combination of warm gold and wooden elements, it's both functional and beautiful.
Cozy up in front of the modern fireplace, surrounded by the beauty of this home's design. The use of glass throughout the space creates a seamless transition from room to room.
The stunning floor plan of this home is the result of thoughtful planning and expert design. The natural stone flooring adds an extra touch of luxury, while the abundance of glass creates an open and airy feel. Whether you're entertaining guests or simply relaxing at home, this is the ultimate space for luxury living.
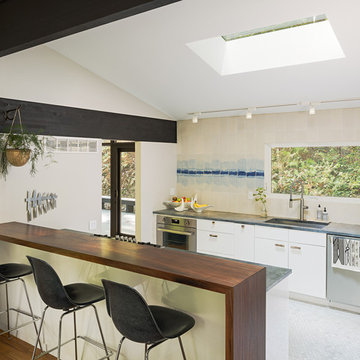
Sam Oberter Photography
フィラデルフィアにあるミッドセンチュリースタイルのおしゃれなキッチン (アンダーカウンターシンク、フラットパネル扉のキャビネット、白いキャビネット、木材カウンター、ベージュキッチンパネル、セラミックタイルのキッチンパネル、シルバーの調理設備、大理石の床、白い床) の写真
フィラデルフィアにあるミッドセンチュリースタイルのおしゃれなキッチン (アンダーカウンターシンク、フラットパネル扉のキャビネット、白いキャビネット、木材カウンター、ベージュキッチンパネル、セラミックタイルのキッチンパネル、シルバーの調理設備、大理石の床、白い床) の写真
キッチン (ベージュキッチンパネル、緑のキッチンパネル、フラットパネル扉のキャビネット、大理石の床) の写真
1
