キッチン (ベージュキッチンパネル、茶色いキッチンパネル、トリプルシンク) の写真
絞り込み:
資材コスト
並び替え:今日の人気順
写真 21〜40 枚目(全 440 枚)
1/4
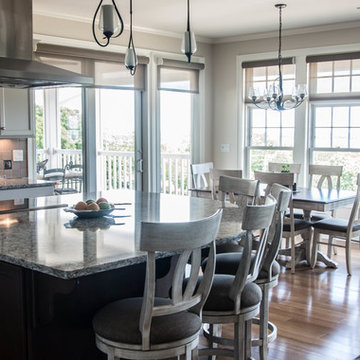
64 Degrees Photography
プロビデンスにある高級な中くらいなビーチスタイルのおしゃれなキッチン (トリプルシンク、落し込みパネル扉のキャビネット、濃色木目調キャビネット、御影石カウンター、ベージュキッチンパネル、磁器タイルのキッチンパネル、パネルと同色の調理設備、淡色無垢フローリング、ベージュの床) の写真
プロビデンスにある高級な中くらいなビーチスタイルのおしゃれなキッチン (トリプルシンク、落し込みパネル扉のキャビネット、濃色木目調キャビネット、御影石カウンター、ベージュキッチンパネル、磁器タイルのキッチンパネル、パネルと同色の調理設備、淡色無垢フローリング、ベージュの床) の写真
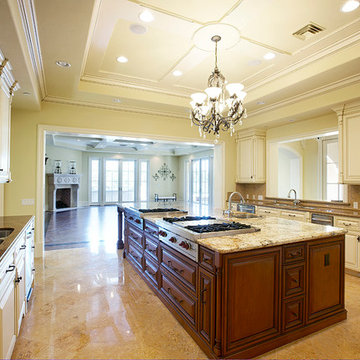
オレンジカウンティにある広い地中海スタイルのおしゃれなキッチン (トリプルシンク、レイズドパネル扉のキャビネット、ベージュのキャビネット、御影石カウンター、茶色いキッチンパネル、ガラスタイルのキッチンパネル、パネルと同色の調理設備、ベージュの床) の写真
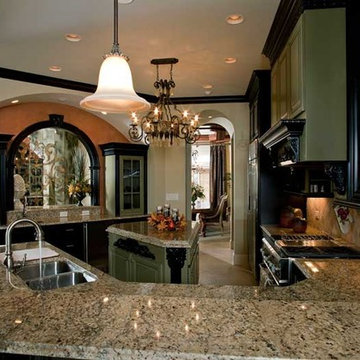
Lowrey Design Group, Inc
他の地域にある高級な中くらいな地中海スタイルのおしゃれなキッチン (トリプルシンク、レイズドパネル扉のキャビネット、黒いキャビネット、御影石カウンター、ベージュキッチンパネル、石タイルのキッチンパネル、シルバーの調理設備、ライムストーンの床) の写真
他の地域にある高級な中くらいな地中海スタイルのおしゃれなキッチン (トリプルシンク、レイズドパネル扉のキャビネット、黒いキャビネット、御影石カウンター、ベージュキッチンパネル、石タイルのキッチンパネル、シルバーの調理設備、ライムストーンの床) の写真
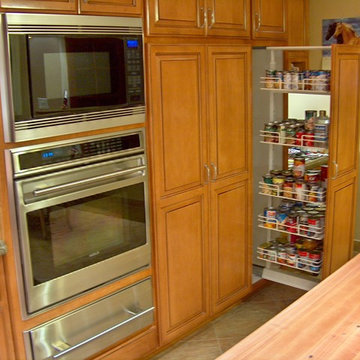
Lester O'Malley
オレンジカウンティにある高級な巨大なトラディショナルスタイルのおしゃれなキッチン (トリプルシンク、レイズドパネル扉のキャビネット、中間色木目調キャビネット、御影石カウンター、ベージュキッチンパネル、石スラブのキッチンパネル、シルバーの調理設備、磁器タイルの床) の写真
オレンジカウンティにある高級な巨大なトラディショナルスタイルのおしゃれなキッチン (トリプルシンク、レイズドパネル扉のキャビネット、中間色木目調キャビネット、御影石カウンター、ベージュキッチンパネル、石スラブのキッチンパネル、シルバーの調理設備、磁器タイルの床) の写真
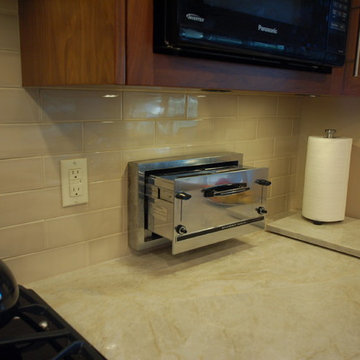
サンディエゴにある中くらいなトラディショナルスタイルのおしゃれなキッチン (トリプルシンク、シェーカースタイル扉のキャビネット、中間色木目調キャビネット、珪岩カウンター、ベージュキッチンパネル、モザイクタイルのキッチンパネル、シルバーの調理設備、磁器タイルの床、ベージュの床) の写真
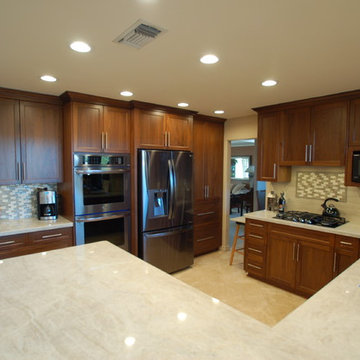
サンディエゴにある中くらいなトラディショナルスタイルのおしゃれなキッチン (トリプルシンク、シェーカースタイル扉のキャビネット、中間色木目調キャビネット、珪岩カウンター、ベージュキッチンパネル、モザイクタイルのキッチンパネル、シルバーの調理設備、磁器タイルの床、ベージュの床) の写真
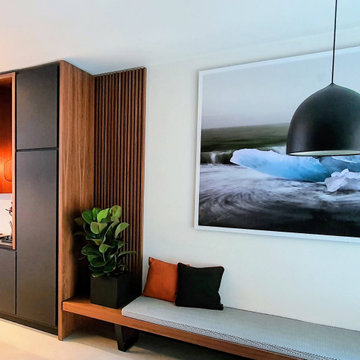
ロンドンにあるお手頃価格の中くらいなモダンスタイルのおしゃれなキッチン (トリプルシンク、レイズドパネル扉のキャビネット、黒いキャビネット、クオーツストーンカウンター、ベージュキッチンパネル、クオーツストーンのキッチンパネル、黒い調理設備、コンクリートの床、グレーの床、ベージュのキッチンカウンター) の写真
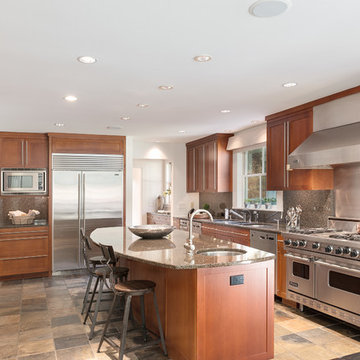
アトランタにあるラグジュアリーな広いコンテンポラリースタイルのおしゃれなキッチン (トリプルシンク、シェーカースタイル扉のキャビネット、中間色木目調キャビネット、御影石カウンター、茶色いキッチンパネル、石スラブのキッチンパネル、シルバーの調理設備、セラミックタイルの床、茶色い床) の写真

パリにある中くらいなコンテンポラリースタイルのおしゃれなキッチン (トリプルシンク、フラットパネル扉のキャビネット、ベージュのキャビネット、木材カウンター、茶色いキッチンパネル、木材のキッチンパネル、パネルと同色の調理設備、グレーの床、茶色いキッチンカウンター) の写真
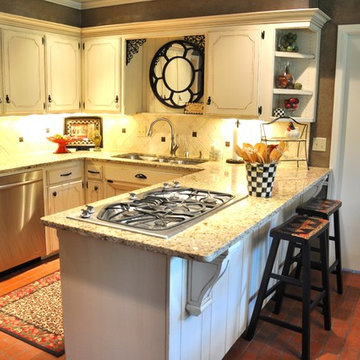
オクラホマシティにあるお手頃価格の小さなトラディショナルスタイルのおしゃれなキッチン (トリプルシンク、ベージュのキャビネット、御影石カウンター、ベージュキッチンパネル、石タイルのキッチンパネル、シルバーの調理設備、レンガの床、落し込みパネル扉のキャビネット) の写真
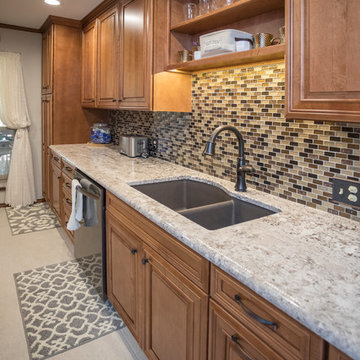
In the Kitchen, Breakfast Area, Laundry Room, Hallway, Living Room and Entry moldings & wallpaper were removed. A window was closed in and two doors & door trims replaced. Then the rooms were textured and painted. LED can lights were added and electrical and plumbing relocated where needed.
The Kitchen & Breakfast Area received new cabinets from Mid Continent Cabinetry in the Maple Jamison Door Style stained Sundance Chocolate Glaze with Cold Spring Granite countertops. The Backsplash is Daltile Crystal Shores Copper Coast. Floors are Happy Floors Luserna Bianco 12”x24 porcelain tile. Also included is a Café Brown Silgranite 40/60 undermount Sink with oil rubbed faucets from Delta.
The Laundry Room’s louvered doors were changed to French Frosted Glass with the words Laundry added to the etched glass. New cabinets and flooring match the kitchen.
The kitchen features a bookcase above the sink, many interior accessories such as roll out trays in the base and pantry cabinets. Also, a pullout wastebasket is located to the right of the sink. A small bar seating area was added to the end of the kitchen. The Breakfast Area has Flemish Glass Doors added so china and glassware can be displayed.
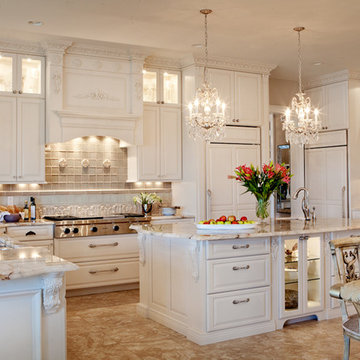
Denash Photography, Designed by Jenny Rausch. Beautifully lit kitchen with eating area. Breakfast nook. Large island. Chandelier and island lighting. Built in refrigerator and angled corner microwave. Tile backsplash.
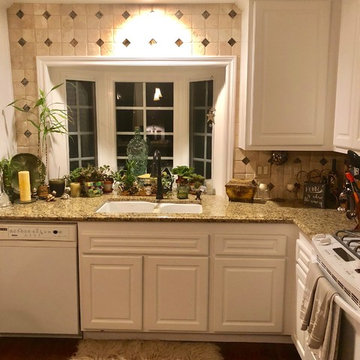
ロサンゼルスにある中くらいなトラディショナルスタイルのおしゃれなL型キッチン (トリプルシンク、レイズドパネル扉のキャビネット、白いキャビネット、御影石カウンター、ベージュキッチンパネル、トラバーチンのキッチンパネル、白い調理設備、濃色無垢フローリング、茶色い床) の写真
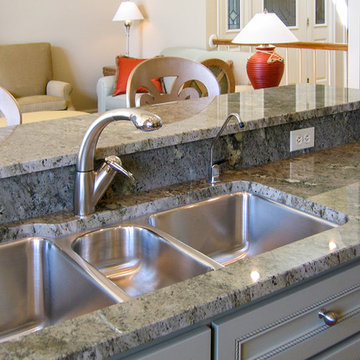
Michael R. Timmer
クリーブランドにある中くらいなトランジショナルスタイルのおしゃれなキッチン (トリプルシンク、インセット扉のキャビネット、緑のキャビネット、御影石カウンター、ベージュキッチンパネル、セラミックタイルのキッチンパネル、シルバーの調理設備、淡色無垢フローリング) の写真
クリーブランドにある中くらいなトランジショナルスタイルのおしゃれなキッチン (トリプルシンク、インセット扉のキャビネット、緑のキャビネット、御影石カウンター、ベージュキッチンパネル、セラミックタイルのキッチンパネル、シルバーの調理設備、淡色無垢フローリング) の写真
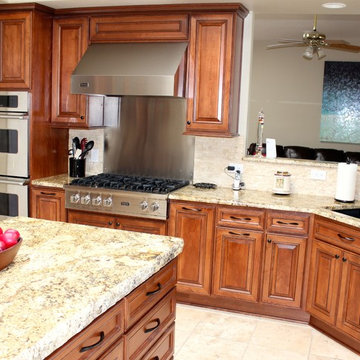
フェニックスにある高級な広いトラディショナルスタイルのおしゃれなキッチン (トリプルシンク、レイズドパネル扉のキャビネット、中間色木目調キャビネット、御影石カウンター、ベージュキッチンパネル、石タイルのキッチンパネル、シルバーの調理設備、磁器タイルの床) の写真
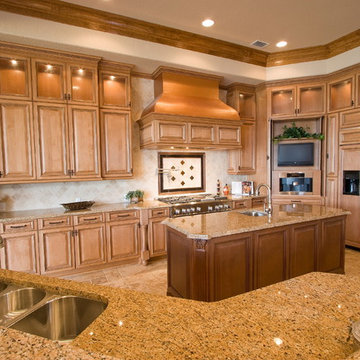
オーランドにある広い地中海スタイルのおしゃれなキッチン (トリプルシンク、レイズドパネル扉のキャビネット、中間色木目調キャビネット、御影石カウンター、ベージュキッチンパネル、セラミックタイルのキッチンパネル、パネルと同色の調理設備、トラバーチンの床) の写真
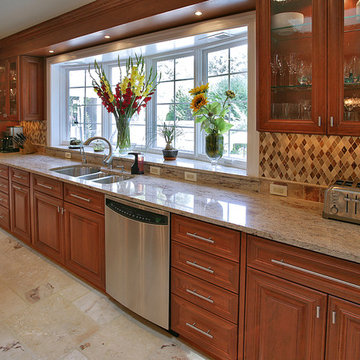
Kitchen renovation by Finecraft Contractors, Inc.
Architect: James Gerrety, AIA
Ken Wyner Photography
ワシントンD.C.にあるラグジュアリーなトラディショナルスタイルのおしゃれなキッチン (トリプルシンク、レイズドパネル扉のキャビネット、中間色木目調キャビネット、御影石カウンター、茶色いキッチンパネル、シルバーの調理設備) の写真
ワシントンD.C.にあるラグジュアリーなトラディショナルスタイルのおしゃれなキッチン (トリプルシンク、レイズドパネル扉のキャビネット、中間色木目調キャビネット、御影石カウンター、茶色いキッチンパネル、シルバーの調理設備) の写真
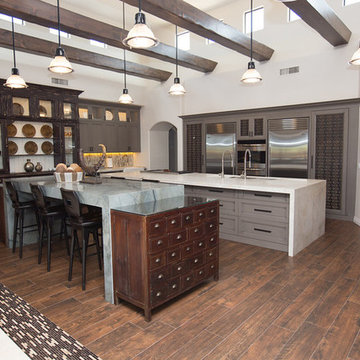
Plain Jane Photography
フェニックスにあるラグジュアリーな巨大なエクレクティックスタイルのおしゃれなキッチン (トリプルシンク、落し込みパネル扉のキャビネット、グレーのキャビネット、珪岩カウンター、ベージュキッチンパネル、石タイルのキッチンパネル、シルバーの調理設備、濃色無垢フローリング) の写真
フェニックスにあるラグジュアリーな巨大なエクレクティックスタイルのおしゃれなキッチン (トリプルシンク、落し込みパネル扉のキャビネット、グレーのキャビネット、珪岩カウンター、ベージュキッチンパネル、石タイルのキッチンパネル、シルバーの調理設備、濃色無垢フローリング) の写真
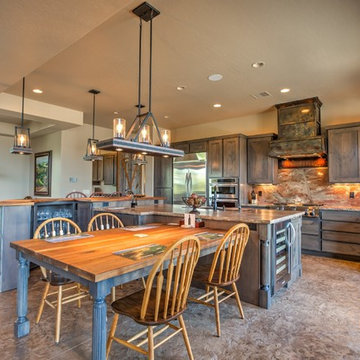
Jim Jones and Tour Factory
フェニックスにある高級な広いラスティックスタイルのおしゃれなキッチン (トリプルシンク、シェーカースタイル扉のキャビネット、グレーのキャビネット、茶色いキッチンパネル、石スラブのキッチンパネル、シルバーの調理設備、コンクリートの床) の写真
フェニックスにある高級な広いラスティックスタイルのおしゃれなキッチン (トリプルシンク、シェーカースタイル扉のキャビネット、グレーのキャビネット、茶色いキッチンパネル、石スラブのキッチンパネル、シルバーの調理設備、コンクリートの床) の写真
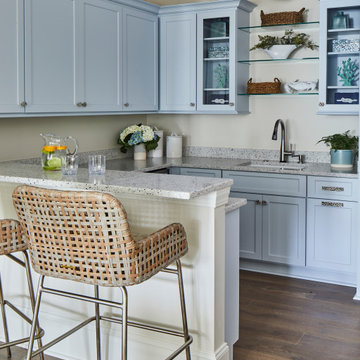
A view of the kitchenette located off the second floor lounge.
他の地域にあるラグジュアリーな広いエクレクティックスタイルのおしゃれなキッチン (トリプルシンク、シェーカースタイル扉のキャビネット、青いキャビネット、珪岩カウンター、ベージュキッチンパネル、シルバーの調理設備、濃色無垢フローリング、グレーの床、ベージュのキッチンカウンター) の写真
他の地域にあるラグジュアリーな広いエクレクティックスタイルのおしゃれなキッチン (トリプルシンク、シェーカースタイル扉のキャビネット、青いキャビネット、珪岩カウンター、ベージュキッチンパネル、シルバーの調理設備、濃色無垢フローリング、グレーの床、ベージュのキッチンカウンター) の写真
キッチン (ベージュキッチンパネル、茶色いキッチンパネル、トリプルシンク) の写真
2