高級なキッチン (ベージュキッチンパネル、茶色いキッチンパネル、人工大理石カウンター、茶色い床) の写真
絞り込み:
資材コスト
並び替え:今日の人気順
写真 1〜20 枚目(全 482 枚)

サンディエゴにある高級な広いトランジショナルスタイルのおしゃれなキッチン (アンダーカウンターシンク、シェーカースタイル扉のキャビネット、シルバーの調理設備、濃色無垢フローリング、人工大理石カウンター、ベージュキッチンパネル、石タイルのキッチンパネル、茶色い床) の写真
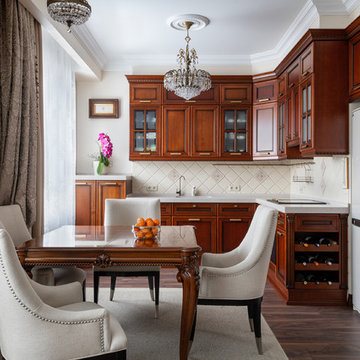
Светик Алла, Гнесин Евгений
モスクワにある高級な広いトラディショナルスタイルのおしゃれなキッチン (人工大理石カウンター、ベージュキッチンパネル、セラミックタイルのキッチンパネル、アイランドなし、茶色い床、白いキッチンカウンター、落し込みパネル扉のキャビネット、濃色無垢フローリング、濃色木目調キャビネット) の写真
モスクワにある高級な広いトラディショナルスタイルのおしゃれなキッチン (人工大理石カウンター、ベージュキッチンパネル、セラミックタイルのキッチンパネル、アイランドなし、茶色い床、白いキッチンカウンター、落し込みパネル扉のキャビネット、濃色無垢フローリング、濃色木目調キャビネット) の写真
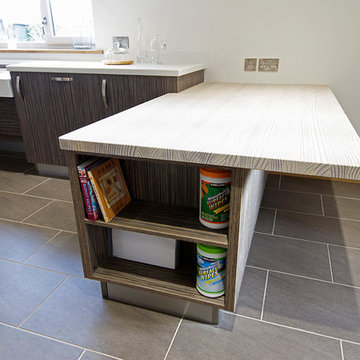
This kitchen is a wheelchair accessible kitchen designed by Adam Thomas of Design Matters. With height-adjustable worktops, acrylic and wood-effect doors and brushed steel handles for comfortable use with impaired grip. The hob area is height adjustable and raised edges have been added to all four sides of all worktops to contain hot spills and reduce the risk of injury. The sink area (left) made from a solid surface material that allows our designer to specify the precise dept of sink and front fascia required by our client. The sink can be raised or lowered to suit the comfort of any member of the family, including wheelchair users or people who prefer to work in a seated position. A beautiful feature dining space in natural wood has been commissioned for this design from Spekva in Denmark. Photographs by Jonathan Smithies Photography. Copyright Design Matters KBB Ltd. All rights reserved.

This scullery kitchen is located near the garage entrance to the home and the utility room. It is one of two kitchens in the home. The more formal entertaining kitchen is open to the formal living area. This kitchen provides an area for the bulk of the cooking and dish washing. It can also serve as a staging area for caterers when needed.
Counters: Viatera by LG - Minuet
Brick Back Splash and Floor: General Shale, Culpepper brick veneer
Light Fixture/Pot Rack: Troy - Brunswick, F3798, Aged Pewter finish
Cabinets, Shelves, Island Counter: Grandeur Cellars
Shelf Brackets: Rejuvenation Hardware, Portland shelf bracket, 10"
Cabinet Hardware: Emtek, Trinity, Flat Black finish
Barn Door Hardware: Register Dixon Custom Homes
Barn Door: Register Dixon Custom Homes
Wall and Ceiling Paint: Sherwin Williams - 7015 Repose Gray
Cabinet Paint: Sherwin Williams - 7019 Gauntlet Gray
Refrigerator: Electrolux - Icon Series
Dishwasher: Bosch 500 Series Bar Handle Dishwasher
Sink: Proflo - PFUS308, single bowl, under mount, stainless
Faucet: Kohler - Bellera, K-560, pull down spray, vibrant stainless finish
Stove: Bertazzoni 36" Dual Fuel Range with 5 burners
Vent Hood: Bertazzoni Heritage Series
Tre Dunham with Fine Focus Photography
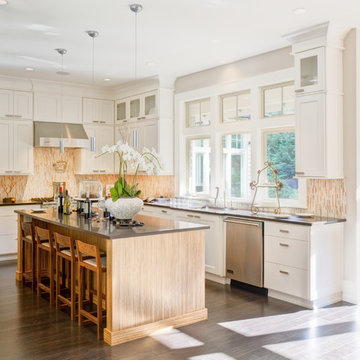
マイアミにある高級な広いトランジショナルスタイルのおしゃれなキッチン (アンダーカウンターシンク、落し込みパネル扉のキャビネット、白いキャビネット、人工大理石カウンター、ベージュキッチンパネル、ボーダータイルのキッチンパネル、シルバーの調理設備、濃色無垢フローリング、茶色い床) の写真
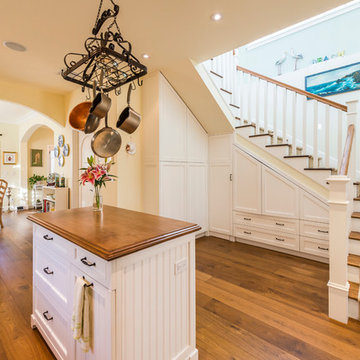
ロサンゼルスにある高級な中くらいなトラディショナルスタイルのおしゃれなキッチン (アンダーカウンターシンク、落し込みパネル扉のキャビネット、白いキャビネット、人工大理石カウンター、ベージュキッチンパネル、大理石のキッチンパネル、シルバーの調理設備、無垢フローリング、茶色い床) の写真

Una cucina parallela, con zona lavoro e colonna forno da un lato e colonna frigo, dispensa e tavolo sull'altro lato. Per guadagnare spazio è stata realizzata una panca su misura ad angolo. Il tavolo è in noce americato come il parquet del soggiorno. Lo stesso materiale è stato ripreso anche sul soffitto della zona pranzo. Cucina di Cesar e lampade sopra al tavolo di Axolight.
Foto di Simone Marulli

Мы кардинально пересмотрели планировку этой квартиры. Из однокомнатной она превратилась в почти в двухкомнатную с гардеробной и кухней нишей.
Помимо гардеробной в спальне есть шкаф. В ванной комнате есть место для хранения бытовой химии и полотенец. В квартире много света, благодаря использованию стеклянной перегородки. Есть запасные посадочные места (складные стулья в шкафу). Подвесной светильник над столом можно перемещать (если нужно подвинуть стол), цепляя длинный провод на дополнительные крепления в потолке.

Kitchen in Mountain Modern Contemporary Steamboat Springs Ski Resort Custom Home built by Amaron Folkestad General Contractors www.AmaronBuilders.com
Apex Architecture
Photos by Brian Adams

Haas Signature Collection
Wood Species: Rustic Hickory
Cabinet Finish: Cottage (discontinued on Nov 30, 2018)
Door Style: Shakertown V
Island Cabinets:
Haas Signature Collection
Wood Species: Maple
Cabinet Finish: Black
Door Style: Shakertown V
Countertop: Solid Surface Hi-macs, 1/4" Radius edge, 4" coved backsplash, Mesa Granite color
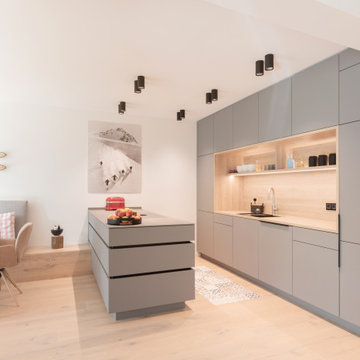
Diese Küche besticht durch Ihre Geradlinigkeit und freundliche Anmutung. Angenehm entblendetes Licht, hervorragend abgestimmte Materialien, aufgeräumte Funktion. Was will man mehr...
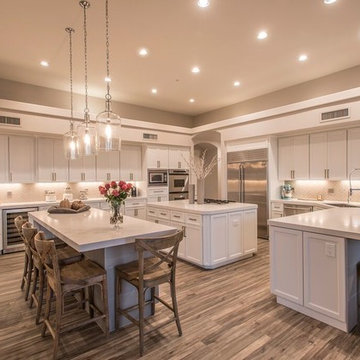
フェニックスにある高級な巨大なトランジショナルスタイルのおしゃれなキッチン (アンダーカウンターシンク、落し込みパネル扉のキャビネット、白いキャビネット、人工大理石カウンター、ベージュキッチンパネル、セラミックタイルのキッチンパネル、シルバーの調理設備、濃色無垢フローリング、茶色い床) の写真
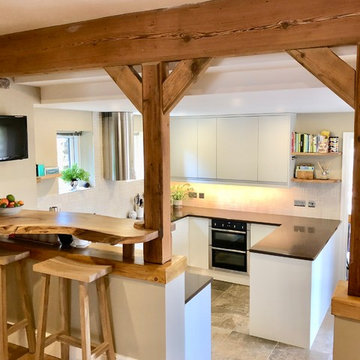
Contemporary open plan kitchen dining space with Scandinavian, Rustic and Moorish elements. This had been a dated and gloomy space but the fresh neutral colour palette and use of light oak has really lifted the rooms making it feel light and more spacious.
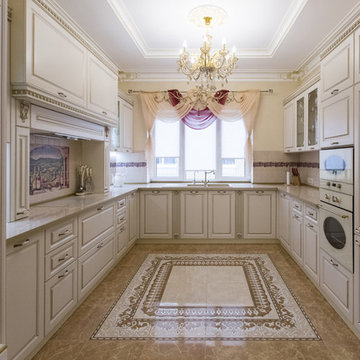
他の地域にある高級な広いトラディショナルスタイルのおしゃれなコの字型キッチン (ダブルシンク、レイズドパネル扉のキャビネット、ベージュのキャビネット、人工大理石カウンター、ベージュキッチンパネル、セラミックタイルのキッチンパネル、白い調理設備、セラミックタイルの床、アイランドなし、茶色い床、ベージュのキッチンカウンター) の写真
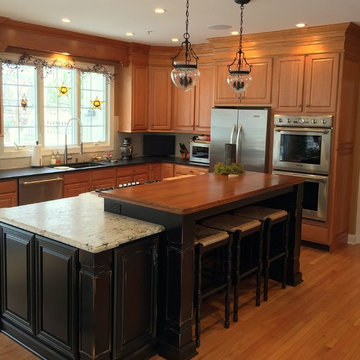
Gorgeous kitchen remodel in Exton, PA. Customer selected Fieldstone, Amaretto with light distress Island Cabinetry. Six piece crown molding . Colonial Gold granite in leathers finish on island. Jet-black granite perimeter counter top in leather finish. Solid maple secondary top on island. Hand finished crackle back splash subway tile. Blanco undermount sink. Grohe faucet. Custom cabinetry hardware. Recessed lighting accented with hammered glass globes over the island. USB charging ports.
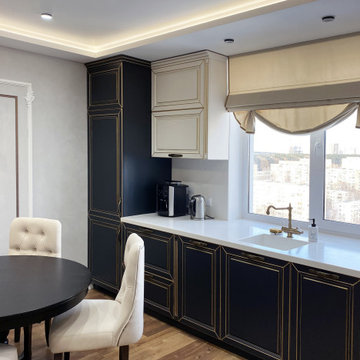
他の地域にある高級な中くらいなトランジショナルスタイルのおしゃれなキッチン (一体型シンク、落し込みパネル扉のキャビネット、黒いキャビネット、人工大理石カウンター、ベージュキッチンパネル、黒い調理設備、ラミネートの床、茶色い床、ベージュのキッチンカウンター、折り上げ天井) の写真
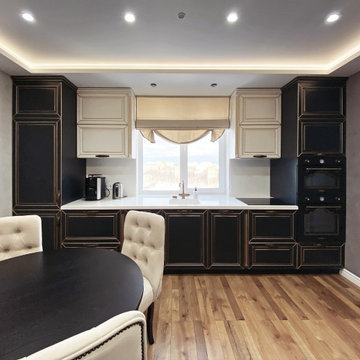
他の地域にある高級な中くらいなトランジショナルスタイルのおしゃれなキッチン (一体型シンク、落し込みパネル扉のキャビネット、人工大理石カウンター、ベージュキッチンパネル、黒い調理設備、ラミネートの床、茶色い床、ベージュのキッチンカウンター、折り上げ天井、黒いキャビネット) の写真

This kitchen is a wheelchair accessible kitchen designed by Adam Thomas of Design Matters. With height-adjustable worktops, acrylic doors and brushed steel handles for comfortable use with impaired grip. The two Corian worktops are fully height adjustable and have raised edges on all four sides to contain hot spills and reduce the risk of injury. A single Neff oven with slideaway door, and a combination microwave oven have been specified for this kitchen. Each oven is teamed with a slimline pullout shelf that is faced with stainless steel to make it heat-resistant. This means hot items can be transferred between the hob and the oven safely, while the client's lap is completely covered and protected from hot spills. Photographs by Jonathan Smithies Photography. Copyright Design Matters KBB Ltd. All rights reserved.
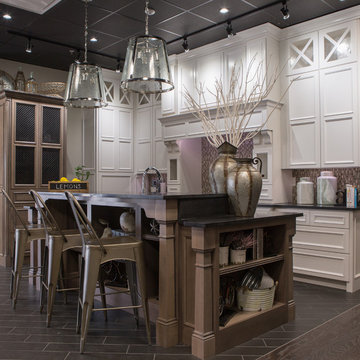
オースティンにある高級な中くらいなトランジショナルスタイルのおしゃれなキッチン (落し込みパネル扉のキャビネット、白いキャビネット、人工大理石カウンター、ベージュキッチンパネル、モザイクタイルのキッチンパネル、磁器タイルの床、茶色い床、アンダーカウンターシンク、パネルと同色の調理設備、黒いキッチンカウンター) の写真
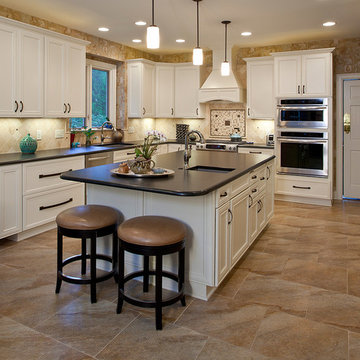
Ray Strawbridge Commercial Photography
The large island is topped with a honed grantite. The soft cream cabinets from Showplace Wood Products have many hidden conveniences. The Lexington door style has a very stylish appeal.
高級なキッチン (ベージュキッチンパネル、茶色いキッチンパネル、人工大理石カウンター、茶色い床) の写真
1