キッチン (白い調理設備、大理石カウンター、塗装フローリング) の写真
絞り込み:
資材コスト
並び替え:今日の人気順
写真 1〜20 枚目(全 36 枚)
1/4

We designed this kitchen around a Wedgwood stove in a 1920s brick English farmhouse in Trestle Glenn. The concept was to mix classic design with bold colors and detailing.
Photography by: Indivar Sivanathan www.indivarsivanathan.com
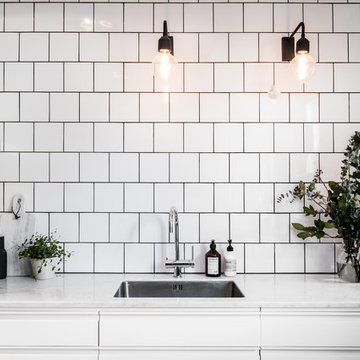
Anders Bergstedt
ヨーテボリにある小さな北欧スタイルのおしゃれなキッチン (白いキャビネット、大理石カウンター、白いキッチンパネル、セラミックタイルのキッチンパネル、白い調理設備、塗装フローリング、アイランドなし、白い床) の写真
ヨーテボリにある小さな北欧スタイルのおしゃれなキッチン (白いキャビネット、大理石カウンター、白いキッチンパネル、セラミックタイルのキッチンパネル、白い調理設備、塗装フローリング、アイランドなし、白い床) の写真
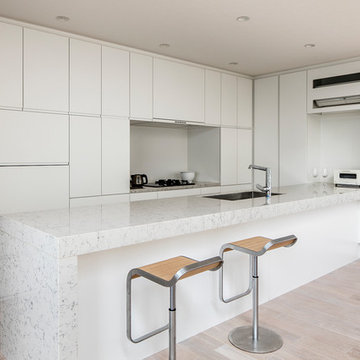
都心に暮らす
東京23区にあるモダンスタイルのおしゃれなキッチン (シングルシンク、フラットパネル扉のキャビネット、白いキャビネット、大理石カウンター、塗装フローリング、ベージュの床、白い調理設備) の写真
東京23区にあるモダンスタイルのおしゃれなキッチン (シングルシンク、フラットパネル扉のキャビネット、白いキャビネット、大理石カウンター、塗装フローリング、ベージュの床、白い調理設備) の写真
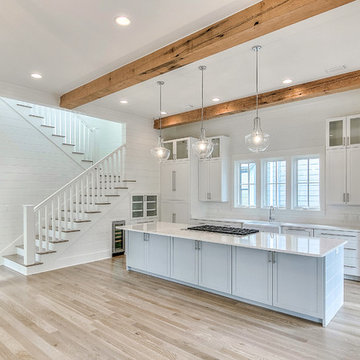
This open kitchen is the hub of the house, yet still manages to look tucked in and out of the way. A second sink and refrigerator to the right of the stairs provides a separate area to store drinks and food for guests using the swimming pool and patio.
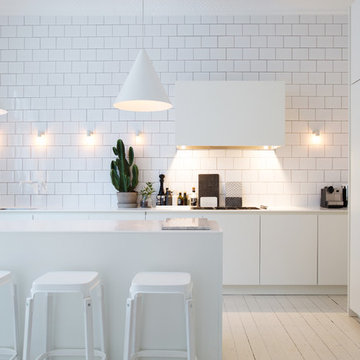
ストックホルムにあるラグジュアリーな中くらいな北欧スタイルのおしゃれなキッチン (フラットパネル扉のキャビネット、白いキャビネット、白いキッチンパネル、サブウェイタイルのキッチンパネル、塗装フローリング、大理石カウンター、白い調理設備) の写真
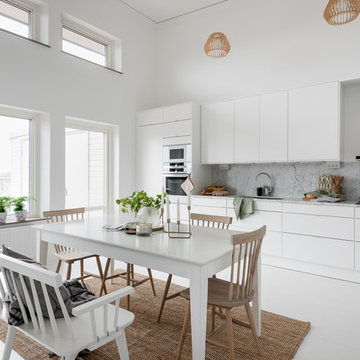
© Christian Johansson / papac
ヨーテボリにある広い北欧スタイルのおしゃれなキッチン (フラットパネル扉のキャビネット、白いキャビネット、大理石カウンター、グレーのキッチンパネル、大理石のキッチンパネル、白い調理設備、アイランドなし、塗装フローリング、白い床) の写真
ヨーテボリにある広い北欧スタイルのおしゃれなキッチン (フラットパネル扉のキャビネット、白いキャビネット、大理石カウンター、グレーのキッチンパネル、大理石のキッチンパネル、白い調理設備、アイランドなし、塗装フローリング、白い床) の写真
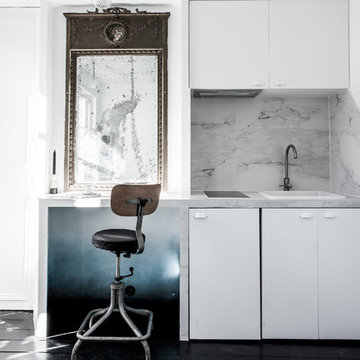
Stéphane Deroussant
パリにある小さなトランジショナルスタイルのおしゃれな独立型キッチン (ドロップインシンク、フラットパネル扉のキャビネット、白いキャビネット、白いキッチンパネル、アイランドなし、大理石カウンター、白い調理設備、塗装フローリング) の写真
パリにある小さなトランジショナルスタイルのおしゃれな独立型キッチン (ドロップインシンク、フラットパネル扉のキャビネット、白いキャビネット、白いキッチンパネル、アイランドなし、大理石カウンター、白い調理設備、塗装フローリング) の写真
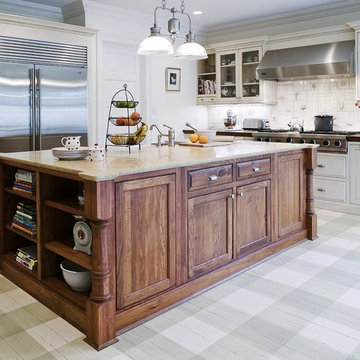
ニューヨークにある小さなトラディショナルスタイルのおしゃれなアイランドキッチン (落し込みパネル扉のキャビネット、中間色木目調キャビネット、大理石カウンター、白いキッチンパネル、磁器タイルのキッチンパネル、白い調理設備、塗装フローリング、エプロンフロントシンク) の写真
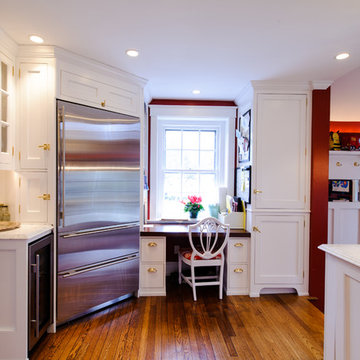
Main Line Kitchen
フィラデルフィアにある高級な中くらいなトラディショナルスタイルのおしゃれなキッチン (アンダーカウンターシンク、レイズドパネル扉のキャビネット、白いキャビネット、大理石カウンター、白いキッチンパネル、磁器タイルのキッチンパネル、白い調理設備、塗装フローリング) の写真
フィラデルフィアにある高級な中くらいなトラディショナルスタイルのおしゃれなキッチン (アンダーカウンターシンク、レイズドパネル扉のキャビネット、白いキャビネット、大理石カウンター、白いキッチンパネル、磁器タイルのキッチンパネル、白い調理設備、塗装フローリング) の写真
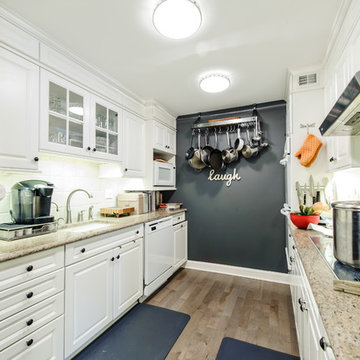
Center City Condo
フィラデルフィアにある高級な中くらいなコンテンポラリースタイルのおしゃれなキッチン (アンダーカウンターシンク、レイズドパネル扉のキャビネット、白いキャビネット、大理石カウンター、白いキッチンパネル、磁器タイルのキッチンパネル、白い調理設備、塗装フローリング) の写真
フィラデルフィアにある高級な中くらいなコンテンポラリースタイルのおしゃれなキッチン (アンダーカウンターシンク、レイズドパネル扉のキャビネット、白いキャビネット、大理石カウンター、白いキッチンパネル、磁器タイルのキッチンパネル、白い調理設備、塗装フローリング) の写真
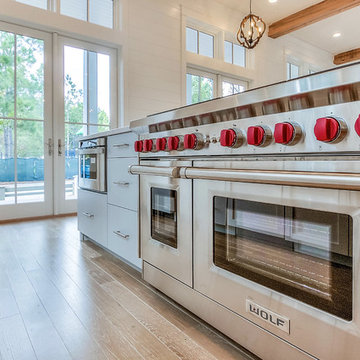
We hid the microwave and huge Wolf gas range and oven in the kitchen island. This makes cooking more efficient and helps the open kitchen blend into the surroundings when viewed from the family room.
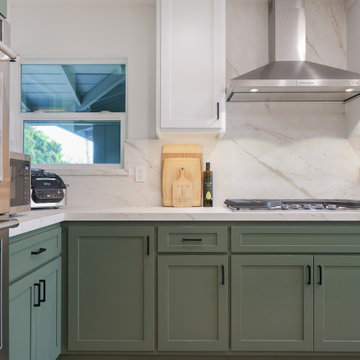
Full kitchen remodel from bottom to top with new parquet flooring, backsplash and marble kitchen countertops , under mount sink and lots of cabinets for storage and functionality!
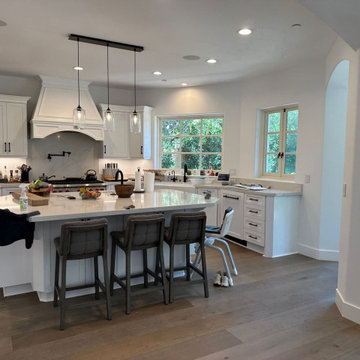
At Tulip Remodeling, we offer comprehensive home remodeling services, from kitchens to bathrooms, all while respecting your schedule and budget, and ensuring your 100% satisfaction. Contact us now for your free estimate https://calendly.com/tulipremodeling
Discover this beautifully remodeled open-concept white kitchen! This kitchen has undergone a complete transformation. The floors have been newly tiled with elegant gray parquet, and we've added a luxurious marble backsplash and marble kitchen countertops. The centerpiece of this kitchen is a spacious central island, perfect for sharing a meal or providing extra cooking space. You'll also find stylish pendant lighting and energy-efficient LED recessed lighting.
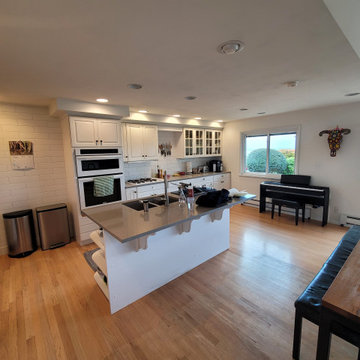
"Big Size Luxury Kitchen Remodel" in Redmond, WA. This grand space boasts high-end appliances, premium materials, and a functional island. Elevate your culinary experience with this sophisticated and elegant kitchen design. Welcome to a world of opulence and style.
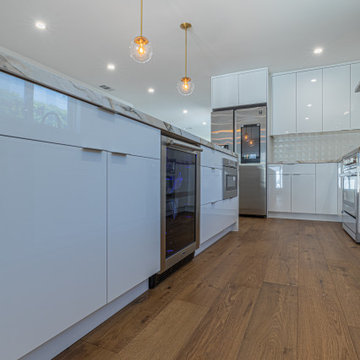
At Lemon Remodeling, we specialize in full-home remodeling, including kitchens and bathrooms. We are committed to using top-notch materials while working within your budget and timeline. Schedule your free consultation now : https://calendly.com/lemonremodeling
Take a look at this stunning kitchen remodel completed by our skilled team of craftsmen at Lemon Remodeling! This kitchen underwent a complete transformation, with floor-to-ceiling tiling. We used high-quality parquet tiles for the flooring and mosaic tiles for the walls. The centerpiece of the kitchen is a long kitchen island with a waterfall design, complete with a sink, and the kitchen countertops are made of durable and beautiful marble. The cabinets, finished in a sleek and handleless white design, perfectly complement the overall look.
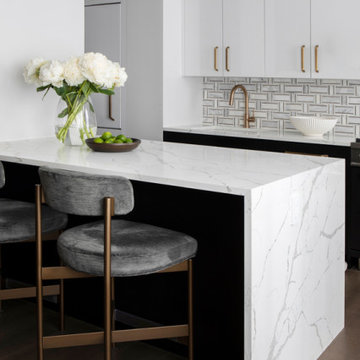
ニューヨークにある高級な中くらいなコンテンポラリースタイルのおしゃれなキッチン (フラットパネル扉のキャビネット、白いキャビネット、大理石カウンター、白いキッチンパネル、石タイルのキッチンパネル、白い調理設備、塗装フローリング、茶色い床、白いキッチンカウンター) の写真
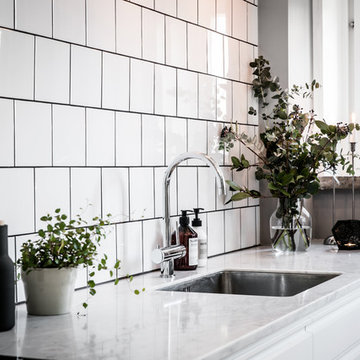
Anders Bergstedt
ヨーテボリにある小さな北欧スタイルのおしゃれなキッチン (白いキャビネット、大理石カウンター、白いキッチンパネル、セラミックタイルのキッチンパネル、白い調理設備、塗装フローリング、アイランドなし、白い床) の写真
ヨーテボリにある小さな北欧スタイルのおしゃれなキッチン (白いキャビネット、大理石カウンター、白いキッチンパネル、セラミックタイルのキッチンパネル、白い調理設備、塗装フローリング、アイランドなし、白い床) の写真

We designed this kitchen around a Wedgwood stove in a 1920s brick English farmhouse in Trestle Glenn. The concept was to mix classic design with bold colors and detailing.
Photography by: Indivar Sivanathan www.indivarsivanathan.com
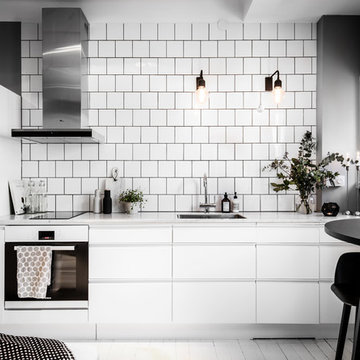
Anders Bergstedt
ヨーテボリにある小さな北欧スタイルのおしゃれなキッチン (白いキャビネット、大理石カウンター、白いキッチンパネル、セラミックタイルのキッチンパネル、白い調理設備、塗装フローリング、アイランドなし、白い床) の写真
ヨーテボリにある小さな北欧スタイルのおしゃれなキッチン (白いキャビネット、大理石カウンター、白いキッチンパネル、セラミックタイルのキッチンパネル、白い調理設備、塗装フローリング、アイランドなし、白い床) の写真
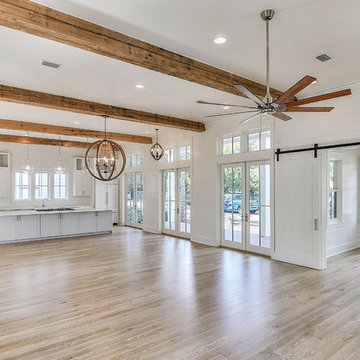
Think of it as a kitchen you can also ballroom dance in. We designed the space to let in tons of natural light while still providing privacy. The natural wood floors and stained wooden beams lend a rustic look to the modern finishes. A private sunroom (or playroom or home office) can be closed off for privacy with large barn doors.
キッチン (白い調理設備、大理石カウンター、塗装フローリング) の写真
1