ペニンシュラキッチン (白い調理設備、フラットパネル扉のキャビネット、珪岩カウンター、ソープストーンカウンター) の写真
絞り込み:
資材コスト
並び替え:今日の人気順
写真 1〜20 枚目(全 83 枚)
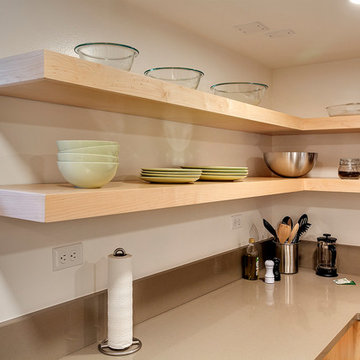
This kitchen is compact but uses every bit of space efficiently. From storage under the stairs to a full height pantry for brooms and cleaning supplies.
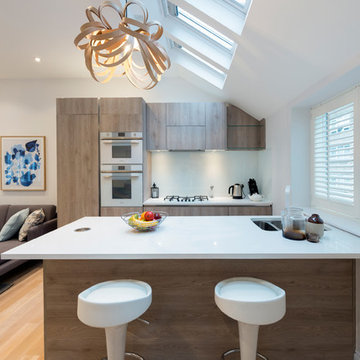
ロンドンにある小さなコンテンポラリースタイルのおしゃれなキッチン (フラットパネル扉のキャビネット、珪岩カウンター、白い調理設備、淡色無垢フローリング、ベージュの床、アンダーカウンターシンク、中間色木目調キャビネット) の写真
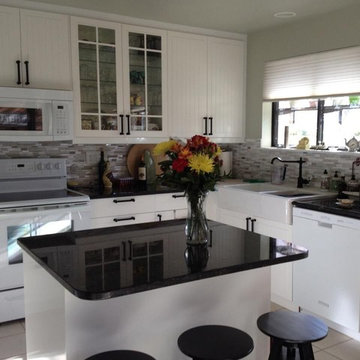
デンバーにあるカントリー風のおしゃれなキッチン (ダブルシンク、フラットパネル扉のキャビネット、白いキャビネット、ソープストーンカウンター、マルチカラーのキッチンパネル、ボーダータイルのキッチンパネル、白い調理設備、セラミックタイルの床、ベージュの床) の写真
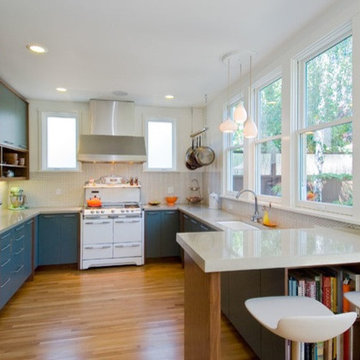
サンフランシスコにある高級な広いミッドセンチュリースタイルのおしゃれなキッチン (アンダーカウンターシンク、フラットパネル扉のキャビネット、青いキャビネット、珪岩カウンター、白いキッチンパネル、モザイクタイルのキッチンパネル、白い調理設備、無垢フローリング、茶色い床) の写真
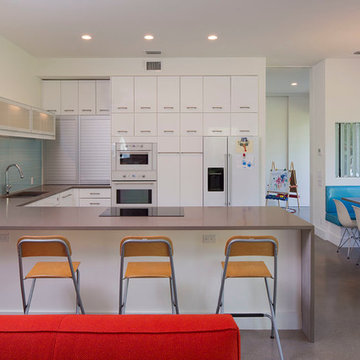
Paul Bardagjy
オースティンにある小さなコンテンポラリースタイルのおしゃれなキッチン (アンダーカウンターシンク、フラットパネル扉のキャビネット、白いキャビネット、珪岩カウンター、青いキッチンパネル、ガラスタイルのキッチンパネル、白い調理設備、コンクリートの床) の写真
オースティンにある小さなコンテンポラリースタイルのおしゃれなキッチン (アンダーカウンターシンク、フラットパネル扉のキャビネット、白いキャビネット、珪岩カウンター、青いキッチンパネル、ガラスタイルのキッチンパネル、白い調理設備、コンクリートの床) の写真
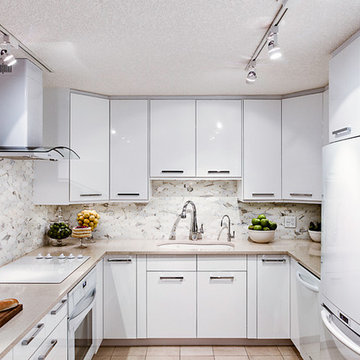
David Watt Photography
カルガリーにあるお手頃価格の小さなコンテンポラリースタイルのおしゃれなキッチン (アンダーカウンターシンク、フラットパネル扉のキャビネット、白いキャビネット、珪岩カウンター、白いキッチンパネル、モザイクタイルのキッチンパネル、白い調理設備、ライムストーンの床) の写真
カルガリーにあるお手頃価格の小さなコンテンポラリースタイルのおしゃれなキッチン (アンダーカウンターシンク、フラットパネル扉のキャビネット、白いキャビネット、珪岩カウンター、白いキッチンパネル、モザイクタイルのキッチンパネル、白い調理設備、ライムストーンの床) の写真
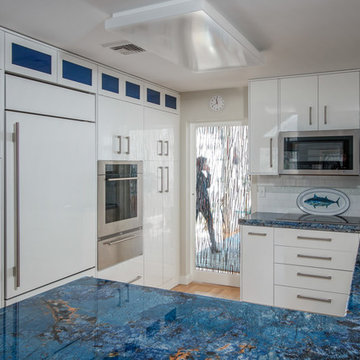
Cobalt Blue top lites on the cabinetry and blue counters....WOW!
Modern, bright blue and white with orange accents, this condo kitchen's footprint did not change much, but the storage was extended up and out, one foot into the family room. An old desk area became a second pantry, and the clients now sit on the end of the peninsula as 'desk' space.
A shredded catalog, making up the acrylic 'barn door' separated the dining room from the kitchen....is a work of art, itself.
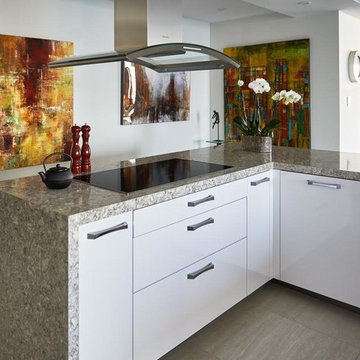
トロントにあるモダンスタイルのおしゃれなキッチン (シングルシンク、フラットパネル扉のキャビネット、白いキャビネット、珪岩カウンター、白い調理設備) の写真
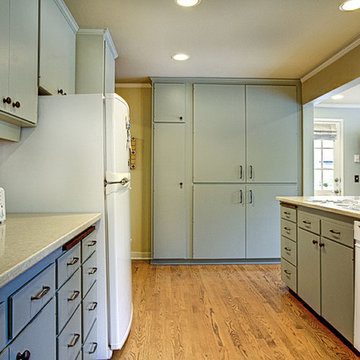
シアトルにある中くらいなトランジショナルスタイルのおしゃれなキッチン (アンダーカウンターシンク、フラットパネル扉のキャビネット、緑のキャビネット、珪岩カウンター、白いキッチンパネル、セラミックタイルのキッチンパネル、白い調理設備、無垢フローリング) の写真
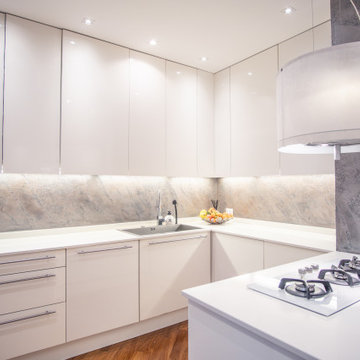
Le dimensioni e la forma della zona lavoro della cucina, garantiscono spazi adeguati per muoversi e cucinare. La cappa di design contribuisce a rendere l'ambiente caldo.
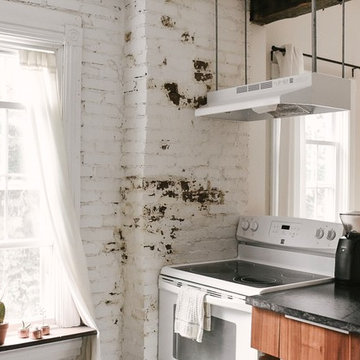
The soapstone peninsula was custom designed and built using exclusively salvaged materials (not including drawer hardware), and the under-mount recirculating hood was reused and hacked to work as a suspended type.
Kate Swan Photography
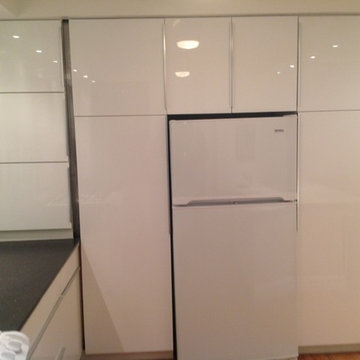
The wall was longer than the stock cabinetry. I left a space with a stainless steel insert to give definition and turn a problem into a feature. Behind the cabinet door are the microwave, toaster oven, coffee maker and pantry.
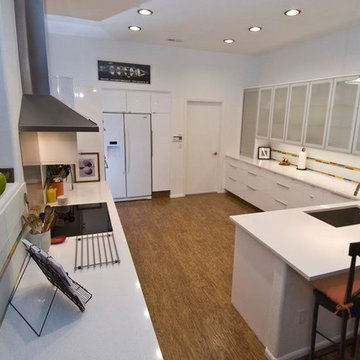
他の地域にある高級な広いミッドセンチュリースタイルのおしゃれなキッチン (アンダーカウンターシンク、フラットパネル扉のキャビネット、白いキャビネット、珪岩カウンター、白いキッチンパネル、磁器タイルのキッチンパネル、白い調理設備、濃色無垢フローリング、茶色い床、白いキッチンカウンター) の写真
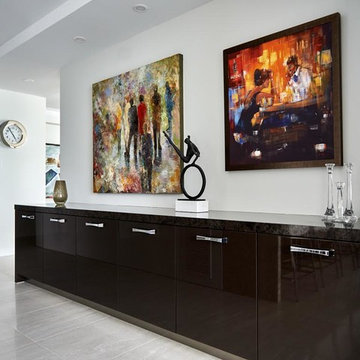
トロントにあるモダンスタイルのおしゃれなキッチン (シングルシンク、フラットパネル扉のキャビネット、白いキャビネット、珪岩カウンター、白い調理設備) の写真
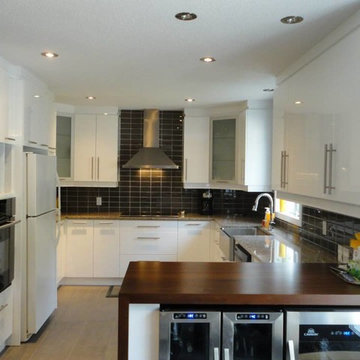
Cuisine en polymere, blanche lustrée avec comptoir de quartz et comptoir de bois de noyer.
モントリオールにあるお手頃価格の中くらいなコンテンポラリースタイルのおしゃれなキッチン (エプロンフロントシンク、フラットパネル扉のキャビネット、白いキャビネット、珪岩カウンター、グレーのキッチンパネル、磁器タイルのキッチンパネル、白い調理設備、磁器タイルの床) の写真
モントリオールにあるお手頃価格の中くらいなコンテンポラリースタイルのおしゃれなキッチン (エプロンフロントシンク、フラットパネル扉のキャビネット、白いキャビネット、珪岩カウンター、グレーのキッチンパネル、磁器タイルのキッチンパネル、白い調理設備、磁器タイルの床) の写真
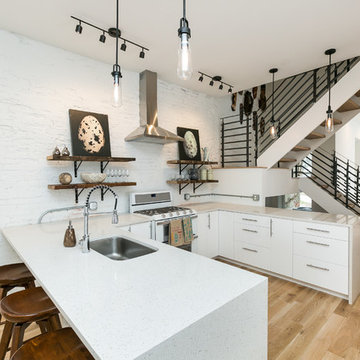
Joley King Design Studio
ボルチモアにあるコンテンポラリースタイルのおしゃれなキッチン (アンダーカウンターシンク、フラットパネル扉のキャビネット、白いキャビネット、珪岩カウンター、白い調理設備、淡色無垢フローリング) の写真
ボルチモアにあるコンテンポラリースタイルのおしゃれなキッチン (アンダーカウンターシンク、フラットパネル扉のキャビネット、白いキャビネット、珪岩カウンター、白い調理設備、淡色無垢フローリング) の写真
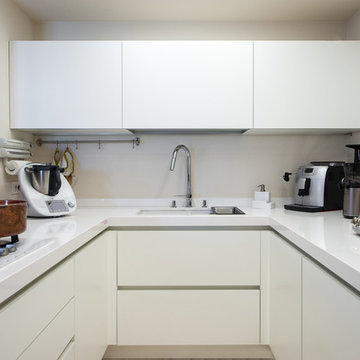
La cucina si sviluppa a ferro di cavallo e il piano lavoro è stato realizzato con Okite.
Progettazione e DL: Quadrastudio
Ph: Tommasini Simone
他の地域にあるお手頃価格の中くらいなコンテンポラリースタイルのおしゃれなキッチン (アンダーカウンターシンク、フラットパネル扉のキャビネット、白いキャビネット、珪岩カウンター、白い調理設備) の写真
他の地域にあるお手頃価格の中くらいなコンテンポラリースタイルのおしゃれなキッチン (アンダーカウンターシンク、フラットパネル扉のキャビネット、白いキャビネット、珪岩カウンター、白い調理設備) の写真
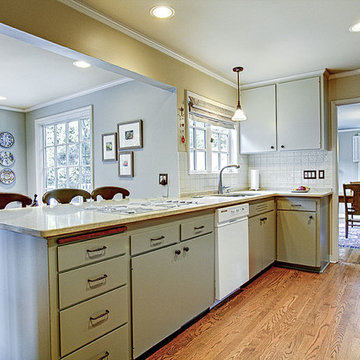
シアトルにある中くらいなトランジショナルスタイルのおしゃれなキッチン (アンダーカウンターシンク、フラットパネル扉のキャビネット、緑のキャビネット、珪岩カウンター、白いキッチンパネル、セラミックタイルのキッチンパネル、白い調理設備、無垢フローリング) の写真
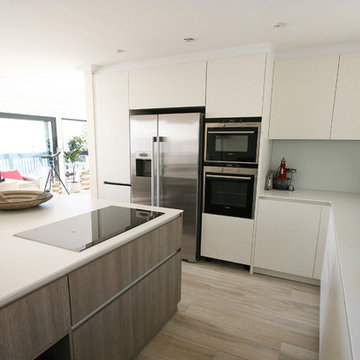
This is an example for a contemporary L-shaped kitchen in Isle of Wight. Kitchen/dinning layout, flat-panel cabinets, white cabinets, glass spashback with ceramic tile floor and a centralised breakfast bar.
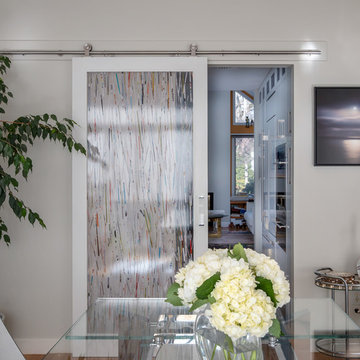
Cobalt Blue top lites on the cabinetry and blue counters....WOW!
Modern, bright blue and white with orange accents, this condo kitchen's footprint did not change much, but the storage was extended up and out, one foot into the family room. An old desk area became a second pantry, and the clients now sit on the end of the peninsula as 'desk' space.
A shredded catalog, making up the acrylic 'barn door' separated the dining room from the kitchen....is a work of art, itself.
ペニンシュラキッチン (白い調理設備、フラットパネル扉のキャビネット、珪岩カウンター、ソープストーンカウンター) の写真
1