ベージュのキッチン (白い調理設備、中間色木目調キャビネット、無垢フローリング) の写真
絞り込み:
資材コスト
並び替え:今日の人気順
写真 1〜20 枚目(全 51 枚)
1/5
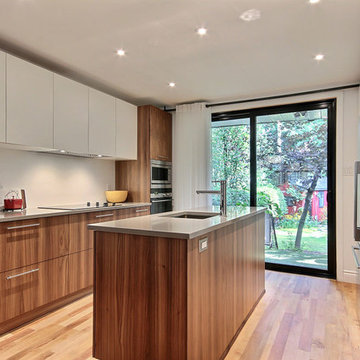
Linao Photo
モントリオールにあるお手頃価格の中くらいなモダンスタイルのおしゃれなキッチン (アンダーカウンターシンク、フラットパネル扉のキャビネット、中間色木目調キャビネット、クオーツストーンカウンター、白い調理設備、無垢フローリング、茶色い床、ベージュのキッチンカウンター) の写真
モントリオールにあるお手頃価格の中くらいなモダンスタイルのおしゃれなキッチン (アンダーカウンターシンク、フラットパネル扉のキャビネット、中間色木目調キャビネット、クオーツストーンカウンター、白い調理設備、無垢フローリング、茶色い床、ベージュのキッチンカウンター) の写真
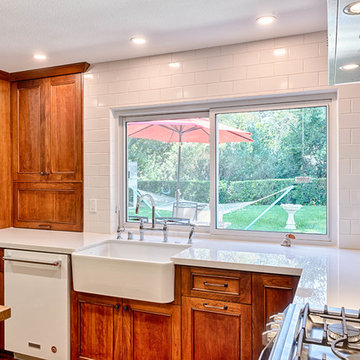
Mel Carll
ロサンゼルスにある広いカントリー風のおしゃれなキッチン (エプロンフロントシンク、落し込みパネル扉のキャビネット、中間色木目調キャビネット、白いキッチンパネル、サブウェイタイルのキッチンパネル、白い調理設備、無垢フローリング、茶色い床、白いキッチンカウンター) の写真
ロサンゼルスにある広いカントリー風のおしゃれなキッチン (エプロンフロントシンク、落し込みパネル扉のキャビネット、中間色木目調キャビネット、白いキッチンパネル、サブウェイタイルのキッチンパネル、白い調理設備、無垢フローリング、茶色い床、白いキッチンカウンター) の写真
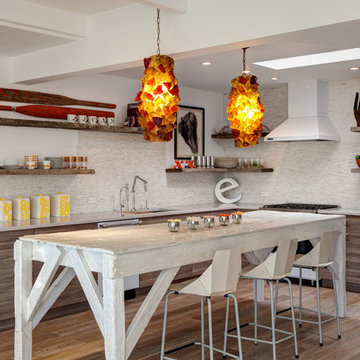
Eric Hausman
フェニックスにあるコンテンポラリースタイルのおしゃれなキッチン (アンダーカウンターシンク、フラットパネル扉のキャビネット、中間色木目調キャビネット、白い調理設備、無垢フローリング) の写真
フェニックスにあるコンテンポラリースタイルのおしゃれなキッチン (アンダーカウンターシンク、フラットパネル扉のキャビネット、中間色木目調キャビネット、白い調理設備、無垢フローリング) の写真

Mike Kaskel
サンフランシスコにあるお手頃価格の中くらいなトラディショナルスタイルのおしゃれなキッチン (アンダーカウンターシンク、シェーカースタイル扉のキャビネット、中間色木目調キャビネット、クオーツストーンカウンター、白いキッチンパネル、セラミックタイルのキッチンパネル、白い調理設備、無垢フローリング) の写真
サンフランシスコにあるお手頃価格の中くらいなトラディショナルスタイルのおしゃれなキッチン (アンダーカウンターシンク、シェーカースタイル扉のキャビネット、中間色木目調キャビネット、クオーツストーンカウンター、白いキッチンパネル、セラミックタイルのキッチンパネル、白い調理設備、無垢フローリング) の写真
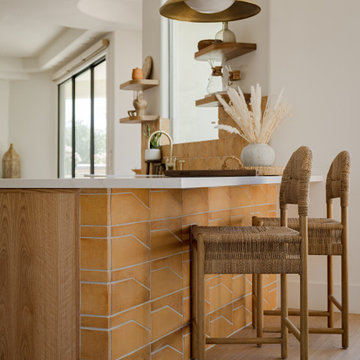
フェニックスにある中くらいなサンタフェスタイルのおしゃれなアイランドキッチン (エプロンフロントシンク、中間色木目調キャビネット、クオーツストーンカウンター、白い調理設備、無垢フローリング、白いキッチンカウンター) の写真
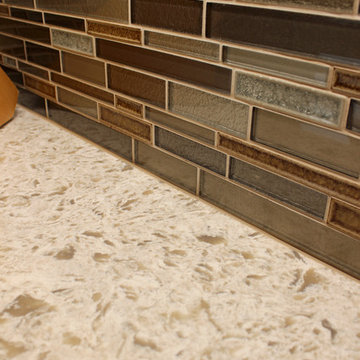
We opened the space by removing the existing wall between the dining room and kitchen and reconfigured the design of the kitchen. We installed Waypoint Livingspaces Cherry cabinets in the 630F doorstyle. Wilsonart’s Sangda Falls Quartz was installed on the countertop with Crystal Shores Random Linear Glass Tile in Sapphire Lagoon on the backsplash. 3 Hendrik pendant lights in Olde Bronze were installed over the island. A Crosstown Stainless Steel single bowl sink was also installed. In the entry hallway, a Pilltop coat and hat rack was installed for storage.
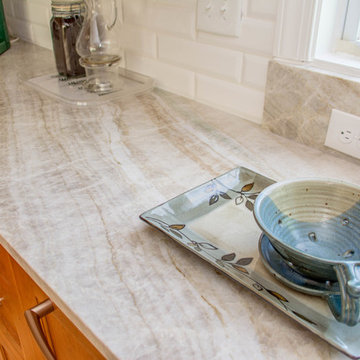
ワシントンD.C.にある高級な中くらいなトラディショナルスタイルのおしゃれなキッチン (ダブルシンク、フラットパネル扉のキャビネット、中間色木目調キャビネット、珪岩カウンター、白いキッチンパネル、サブウェイタイルのキッチンパネル、白い調理設備、無垢フローリング、茶色い床、ベージュのキッチンカウンター) の写真
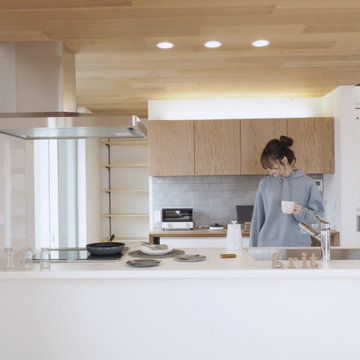
住まいの中で最も大きな立体物であるキッチン。機能性はもちろん、見た目もこだわりたくて、GRAFTEKTのキッチンを採用しました。
他の地域にある低価格の中くらいな北欧スタイルのおしゃれなキッチン (インセット扉のキャビネット、中間色木目調キャビネット、白いキッチンパネル、白い調理設備、無垢フローリング、茶色い床、茶色いキッチンカウンター、板張り天井) の写真
他の地域にある低価格の中くらいな北欧スタイルのおしゃれなキッチン (インセット扉のキャビネット、中間色木目調キャビネット、白いキッチンパネル、白い調理設備、無垢フローリング、茶色い床、茶色いキッチンカウンター、板張り天井) の写真
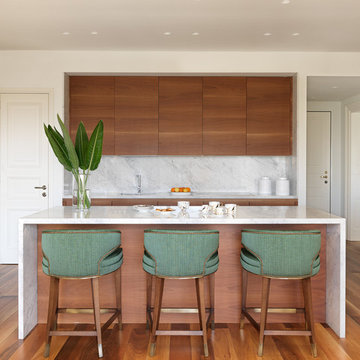
«У нас в запасе есть масса историй, — говорит Кристина. — Консоль, которую мы заказали для холла, летела из Франции пассажирским рейсом «Аэрофлота».
Фото и текст с Elle Decoration
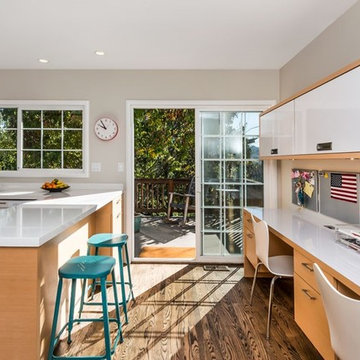
Nadja Pentic designed a beautiful kitchen.. Clean and modern look. Sharon stone design fabricated and installed the countertops.
サンフランシスコにある中くらいなモダンスタイルのおしゃれなキッチン (アンダーカウンターシンク、フラットパネル扉のキャビネット、中間色木目調キャビネット、人工大理石カウンター、白い調理設備、無垢フローリング、茶色い床、白いキッチンカウンター) の写真
サンフランシスコにある中くらいなモダンスタイルのおしゃれなキッチン (アンダーカウンターシンク、フラットパネル扉のキャビネット、中間色木目調キャビネット、人工大理石カウンター、白い調理設備、無垢フローリング、茶色い床、白いキッチンカウンター) の写真
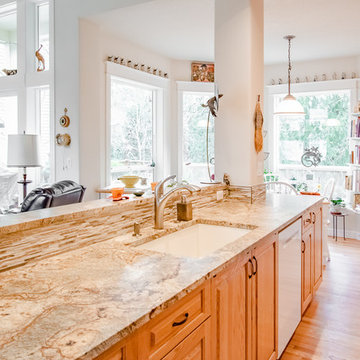
ポートランドにある高級な広いトラディショナルスタイルのおしゃれなキッチン (アンダーカウンターシンク、フラットパネル扉のキャビネット、中間色木目調キャビネット、御影石カウンター、マルチカラーのキッチンパネル、磁器タイルのキッチンパネル、白い調理設備、無垢フローリング、ベージュのキッチンカウンター) の写真
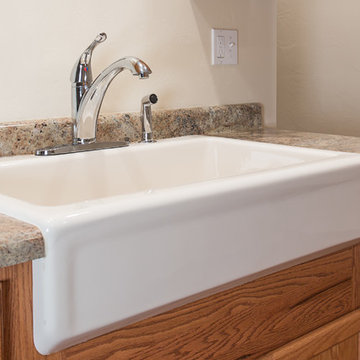
他の地域にある中くらいなトラディショナルスタイルのおしゃれなキッチン (エプロンフロントシンク、シェーカースタイル扉のキャビネット、中間色木目調キャビネット、白い調理設備、無垢フローリング、アイランドなし) の写真
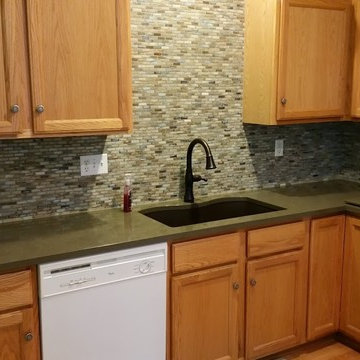
Cambria countertops with lava rock tile backsplash
Elkay e-granite sink & Delta faucet
Design, project management, and construction by Allrounder Remodeling
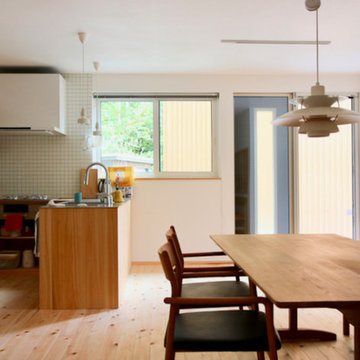
オリジナルのベンチとダイニングテーブル。
ダイニングチェア は宮崎椅子製作所のottimo。
ペンダント照明はルイスポールセンのPH5(louispoulsen)
協力: 平安工房 sempre
他の地域にある高級な広い和風のおしゃれなキッチン (一体型シンク、インセット扉のキャビネット、中間色木目調キャビネット、ステンレスカウンター、白いキッチンパネル、セラミックタイルのキッチンパネル、白い調理設備、無垢フローリング、白い床) の写真
他の地域にある高級な広い和風のおしゃれなキッチン (一体型シンク、インセット扉のキャビネット、中間色木目調キャビネット、ステンレスカウンター、白いキッチンパネル、セラミックタイルのキッチンパネル、白い調理設備、無垢フローリング、白い床) の写真
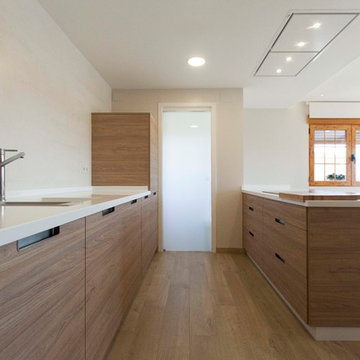
Laminado con vetas de la madera sincronizado.
他の地域にある広いコンテンポラリースタイルのおしゃれなキッチン (フラットパネル扉のキャビネット、一体型シンク、中間色木目調キャビネット、人工大理石カウンター、白いキッチンパネル、セラミックタイルのキッチンパネル、白い調理設備、無垢フローリング、茶色い床) の写真
他の地域にある広いコンテンポラリースタイルのおしゃれなキッチン (フラットパネル扉のキャビネット、一体型シンク、中間色木目調キャビネット、人工大理石カウンター、白いキッチンパネル、セラミックタイルのキッチンパネル、白い調理設備、無垢フローリング、茶色い床) の写真
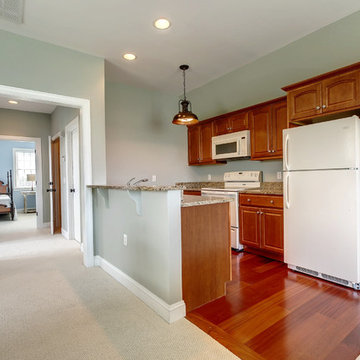
Carol Sydney
ボルチモアにある小さなトランジショナルスタイルのおしゃれなキッチン (一体型シンク、レイズドパネル扉のキャビネット、中間色木目調キャビネット、御影石カウンター、緑のキッチンパネル、白い調理設備、無垢フローリング、アイランドなし) の写真
ボルチモアにある小さなトランジショナルスタイルのおしゃれなキッチン (一体型シンク、レイズドパネル扉のキャビネット、中間色木目調キャビネット、御影石カウンター、緑のキッチンパネル、白い調理設備、無垢フローリング、アイランドなし) の写真
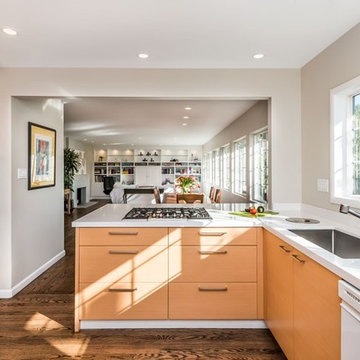
Nadja Pentic designed a beautiful kitchen.. Clean and modern look. Sharon stone design fabricated and installed the countertops.
サンフランシスコにある中くらいなモダンスタイルのおしゃれなキッチン (アンダーカウンターシンク、フラットパネル扉のキャビネット、中間色木目調キャビネット、人工大理石カウンター、白い調理設備、無垢フローリング、茶色い床、白いキッチンカウンター) の写真
サンフランシスコにある中くらいなモダンスタイルのおしゃれなキッチン (アンダーカウンターシンク、フラットパネル扉のキャビネット、中間色木目調キャビネット、人工大理石カウンター、白い調理設備、無垢フローリング、茶色い床、白いキッチンカウンター) の写真
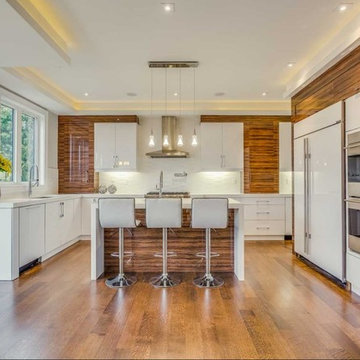
Carmichael Ave: Custom Modern Home Build
We’re excited to finally share pictures of one of our favourite customer’s project. The Rahimi brothers came into our showroom and consulted with Jodi for their custom home build. At Castle Kitchens, we are able to help all customers including builders with meeting their budget and providing them with great designs for their end customer. We worked closely with the builder duo by looking after their project from design to installation. The final outcome was a design that ensured the best layout, balance, proportion, symmetry, designed to suit the style of the property. Our kitchen design team was a great resource for our customers with regard to mechanical and electrical input, colours, appliance selection, accessory suggestions, etc. We provide overall design services! The project features walnut accents all throughout the house that help add warmth into a modern space allowing it be welcoming.
Castle Kitchens was ultimately able to provide great design at great value to allow for a great return on the builders project. We look forward to showcasing another project with Rahimi brothers that we are currently working on soon for 2017, so stay tuned!
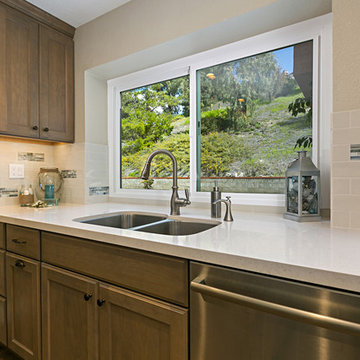
A complete face lift was needed to bring this large great room back to life. We opened the hallway from the garage entrance for easier access, as well as the opening to the dining room. The laundry was relocated upstairs to make room for large cabinets to house crafting supplies. A beverage center was created to hold everything for a great cup of coffee. A beverage fridge and sink were added to create a wet bar. The refrigerator was relocated for better function. New appliances were added in stainless steel including a beautiful stainless and glass range hood. The focal point, a blue island in the color "rain" with a Dekton counter top is the center piece of the large room. A message center at the end of the wall helps with daily organization.
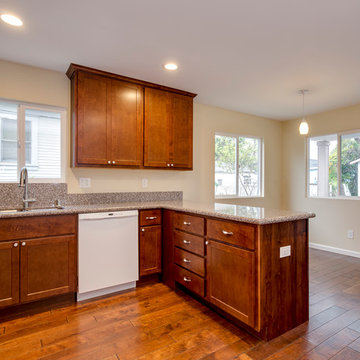
Our client came to us having recently purchased a home next to their grandchildren. Unfortunately the home was not in livable condition. The homeowners were looking for something modest and traditional for them to enjoy. The project features engineered wood flooring and countertops.
ベージュのキッチン (白い調理設備、中間色木目調キャビネット、無垢フローリング) の写真
1